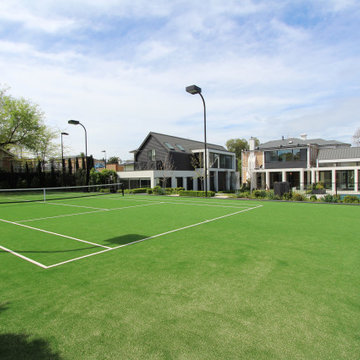Красивые виллы с серой крышей – 36 фото фасадов
Сортировать:
Бюджет
Сортировать:Популярное за сегодня
1 - 20 из 36 фото
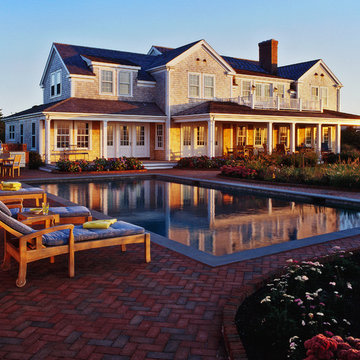
Nantucket Home with pool
На фото: двухэтажный, деревянный, большой, разноцветный дом в морском стиле с двускатной крышей, крышей из гибкой черепицы, серой крышей и отделкой дранкой с
На фото: двухэтажный, деревянный, большой, разноцветный дом в морском стиле с двускатной крышей, крышей из гибкой черепицы, серой крышей и отделкой дранкой с
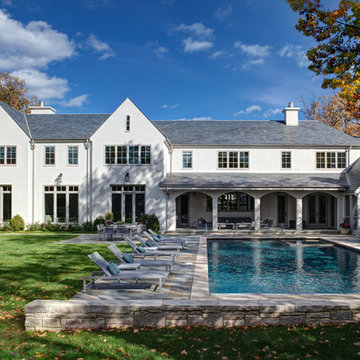
Источник вдохновения для домашнего уюта: двухэтажный, огромный, белый дом в классическом стиле с облицовкой из цементной штукатурки, вальмовой крышей, крышей из гибкой черепицы и серой крышей
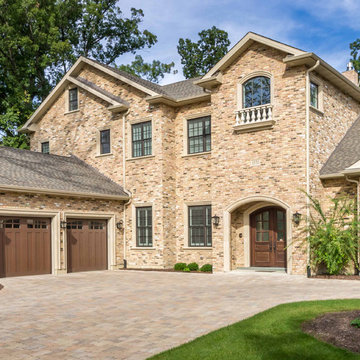
This 6,000sf luxurious custom new construction 5-bedroom, 4-bath home combines elements of open-concept design with traditional, formal spaces, as well. Tall windows, large openings to the back yard, and clear views from room to room are abundant throughout. The 2-story entry boasts a gently curving stair, and a full view through openings to the glass-clad family room. The back stair is continuous from the basement to the finished 3rd floor / attic recreation room.
The interior is finished with the finest materials and detailing, with crown molding, coffered, tray and barrel vault ceilings, chair rail, arched openings, rounded corners, built-in niches and coves, wide halls, and 12' first floor ceilings with 10' second floor ceilings.
It sits at the end of a cul-de-sac in a wooded neighborhood, surrounded by old growth trees. The homeowners, who hail from Texas, believe that bigger is better, and this house was built to match their dreams. The brick - with stone and cast concrete accent elements - runs the full 3-stories of the home, on all sides. A paver driveway and covered patio are included, along with paver retaining wall carved into the hill, creating a secluded back yard play space for their young children.
Project photography by Kmieick Imagery.
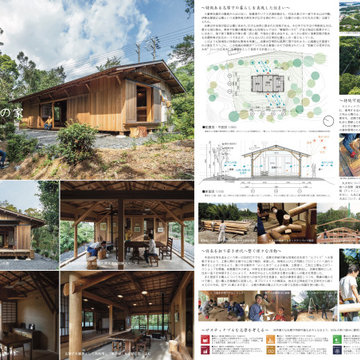
この「志摩の小庭いかだ丸太の家」のプロジェクト全体のを1枚のシートにまとめています。
Идея дизайна: маленький, одноэтажный, деревянный, коричневый дом с металлической крышей, серой крышей и отделкой доской с нащельником для на участке и в саду
Идея дизайна: маленький, одноэтажный, деревянный, коричневый дом с металлической крышей, серой крышей и отделкой доской с нащельником для на участке и в саду

Rénovation de toutes les menuiseries extérieures ( fenêtres et portes) d'une maison tourangelle.
На фото: трехэтажный, бежевый дом среднего размера в классическом стиле с серой крышей с
На фото: трехэтажный, бежевый дом среднего размера в классическом стиле с серой крышей с
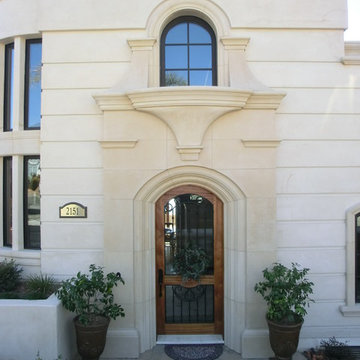
Источник вдохновения для домашнего уюта: большой, двухэтажный, бежевый дом в средиземноморском стиле с облицовкой из цементной штукатурки, плоской крышей, черепичной крышей и серой крышей
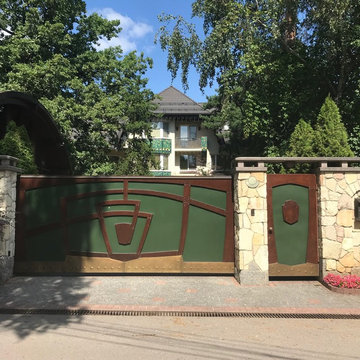
Пример оригинального дизайна: трехэтажный дом среднего размера в стиле ретро с облицовкой из камня, черепичной крышей и серой крышей
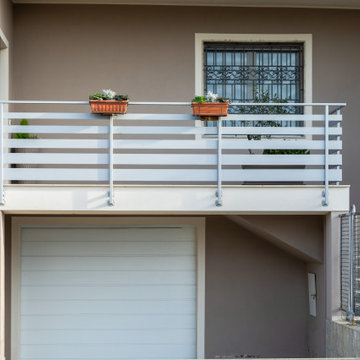
Ristrutturazione completa villetta indipendente di 180mq
Пример оригинального дизайна: большой, двухэтажный, бежевый дом в стиле модернизм с двускатной крышей, металлической крышей и серой крышей
Пример оригинального дизайна: большой, двухэтажный, бежевый дом в стиле модернизм с двускатной крышей, металлической крышей и серой крышей
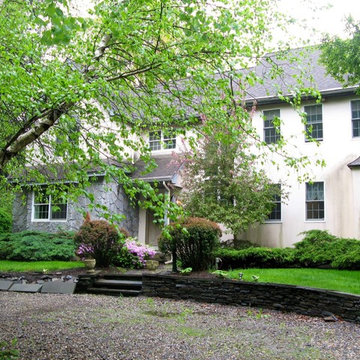
French Country home by Maria Bortugno, B Designs Interiors
Источник вдохновения для домашнего уюта: двухэтажный, большой, белый дом с облицовкой из цементной штукатурки, серой крышей и отделкой доской с нащельником
Источник вдохновения для домашнего уюта: двухэтажный, большой, белый дом с облицовкой из цементной штукатурки, серой крышей и отделкой доской с нащельником
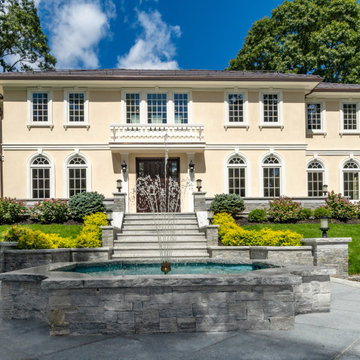
Пример оригинального дизайна: двухэтажный, бежевый, огромный дом в классическом стиле с вальмовой крышей, крышей из гибкой черепицы, облицовкой из цементной штукатурки, серой крышей и входной группой
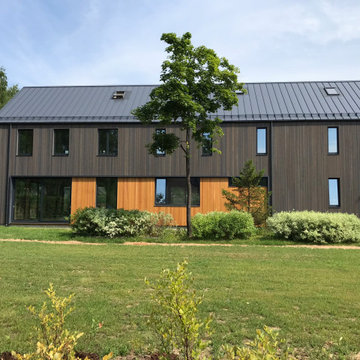
На фото: большой, трехэтажный, разноцветный дом в современном стиле с комбинированной облицовкой и серой крышей
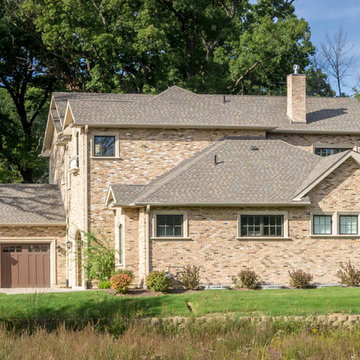
This 6,000sf luxurious custom new construction 5-bedroom, 4-bath home combines elements of open-concept design with traditional, formal spaces, as well. Tall windows, large openings to the back yard, and clear views from room to room are abundant throughout. The 2-story entry boasts a gently curving stair, and a full view through openings to the glass-clad family room. The back stair is continuous from the basement to the finished 3rd floor / attic recreation room.
The interior is finished with the finest materials and detailing, with crown molding, coffered, tray and barrel vault ceilings, chair rail, arched openings, rounded corners, built-in niches and coves, wide halls, and 12' first floor ceilings with 10' second floor ceilings.
It sits at the end of a cul-de-sac in a wooded neighborhood, surrounded by old growth trees. The homeowners, who hail from Texas, believe that bigger is better, and this house was built to match their dreams. The brick - with stone and cast concrete accent elements - runs the full 3-stories of the home, on all sides. A paver driveway and covered patio are included, along with paver retaining wall carved into the hill, creating a secluded back yard play space for their young children.
Project photography by Kmieick Imagery.
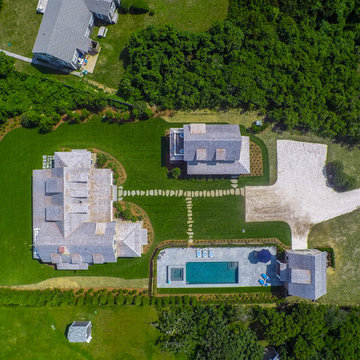
Пример оригинального дизайна: большой, двухэтажный, деревянный, бежевый дом в морском стиле с двускатной крышей, крышей из гибкой черепицы, серой крышей и отделкой дранкой
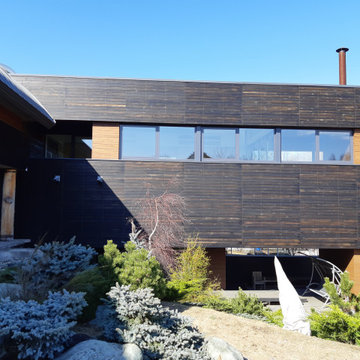
Вид на реконструированную часть дома над бассейном
Свежая идея для дизайна: большой, деревянный, черный дом в современном стиле с разными уровнями, металлической крышей, серой крышей и отделкой планкеном - отличное фото интерьера
Свежая идея для дизайна: большой, деревянный, черный дом в современном стиле с разными уровнями, металлической крышей, серой крышей и отделкой планкеном - отличное фото интерьера
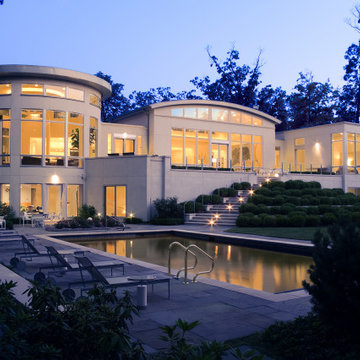
На фото: большой, двухэтажный, белый дом в стиле модернизм с плоской крышей, металлической крышей и серой крышей с
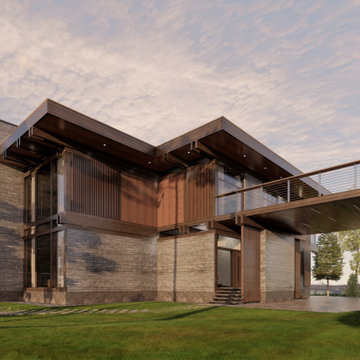
Фасад дома по технологии фахверк с каминной трубой, верандой, навесом для авто, террасой и балконом в окружении хвойного леса.
Источник вдохновения для домашнего уюта: большой, двухэтажный, коричневый дом с облицовкой из камня, вальмовой крышей, металлической крышей, серой крышей и отделкой планкеном
Источник вдохновения для домашнего уюта: большой, двухэтажный, коричневый дом с облицовкой из камня, вальмовой крышей, металлической крышей, серой крышей и отделкой планкеном
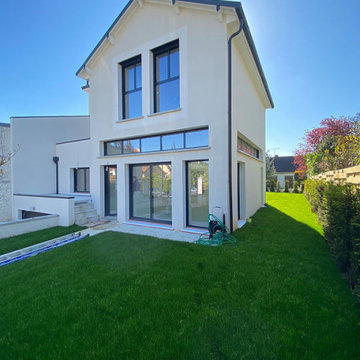
Стильный дизайн: трехэтажный дом среднего размера в стиле модернизм с облицовкой из бетона, двускатной крышей, черепичной крышей и серой крышей - последний тренд
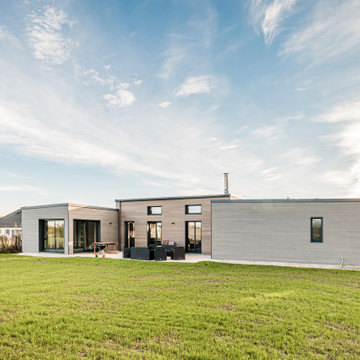
Источник вдохновения для домашнего уюта: большой, одноэтажный, деревянный, серый дом в современном стиле с плоской крышей, серой крышей и отделкой планкеном
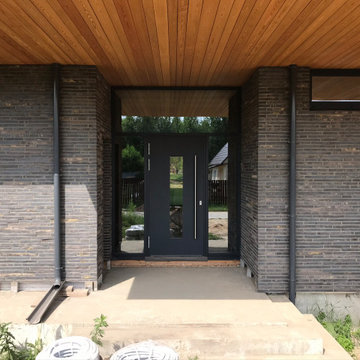
Источник вдохновения для домашнего уюта: большой, трехэтажный, разноцветный дом в современном стиле с комбинированной облицовкой и серой крышей
Красивые виллы с серой крышей – 36 фото фасадов
1
