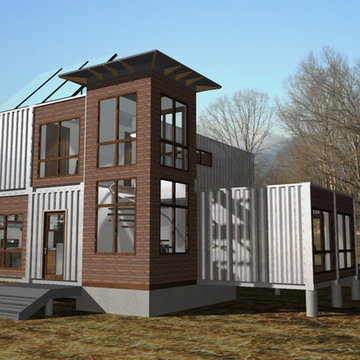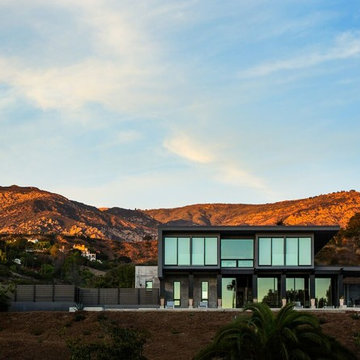Красивые виллы из контейнеров – 804 фото фасадов
Сортировать:Популярное за сегодня
1 - 20 из 804 фото

Located adjacent to Linden Park at 999 43rd street in Oakland, the property can be described as transitional on many levels. In the urban sense, the neighborhood remains somewhat edgy but is slowly absorbing some of the calming effects of gentrification. Although momentum has stalled somewhat since the economic downturn, recent re-occupation of two nearby warehouses, one as housing and one as a charter school, has contributed significantly to establishing a more hospitable and engaging character to the neighborhood. Living here remains a dynamic balance between embracing the community and maintaining privacy.
Since this was intended as a live/work compound, the building needed to accommodate an office, a residence, as well as retain its workshop. It was a tight fit even for a bachelor—the living and dining room doubled as a meeting space and lounge for bL’s crew. Growth in the business and a diminishing enchantment with the 24hr comingling of my personal and professional lives compelled phase one of expansion. This took the form of a retired freezer shipping container which we transformed into an office located in the back lot. My personal office remained in the main building while other work stations migrated out back. A year later, marriage and imminent parenthood prompted a second, contiguous shipping container conversion. Practically speaking, this allowed adequate and varied space to compactly accommodate both family and business. Architecturally, the second container allowed the formation of layered inner courtyard that provides privacy without hermetically sealing us off from our neighbors.
The container conversions are a significant part of extensive green building credentials. These include myriad reclaimed, non-toxic and sustainably sourced materials and a solar thermal system servicing both domestic hot water and hydronic heating. In 2008, Build It Green featured the property on a green home tour. Aside from the container additions, we have stayed within the bounds of the existing building envelope. The process has been and continues to be one of discovery and dialogue; the proverbial Khanian brick in the form of a north Oakland warehouse.
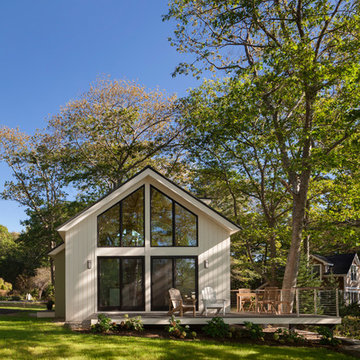
Facing to the South the gable end contains a 2 story wall of glass that brings in light for the entire home. The windows and doors on this house are Marvin Integrity Wood-Ultrex units with a ebony exterior. The siding used on this house is a poly-fly ash material manufactured by Boral. For the vertical siding a channel groove pattern was chosen and at the entry (green) a ship-lap pattern. The decking is a composite product from Fiberon with a cable rail system at one end. All the products on the exterior were chosen in part because of their low maintenance qualities.
Photography by Anthony Crisafulli Photography
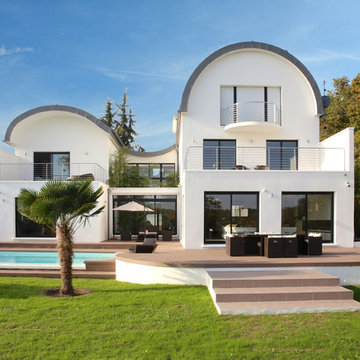
Thierry Fardeau-Brochard
Источник вдохновения для домашнего уюта: большой, трехэтажный, белый дом в стиле модернизм
Источник вдохновения для домашнего уюта: большой, трехэтажный, белый дом в стиле модернизм
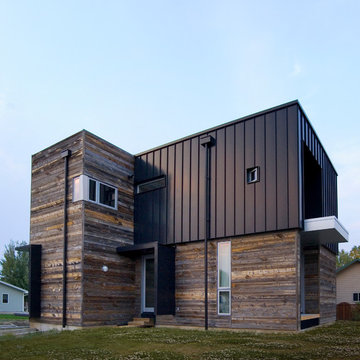
A view of the exterior showing the variety of siding materials, etc.
Peter Jahnke, photo
На фото: двухэтажный, коричневый дом среднего размера, из контейнеров в современном стиле с комбинированной облицовкой и плоской крышей
На фото: двухэтажный, коричневый дом среднего размера, из контейнеров в современном стиле с комбинированной облицовкой и плоской крышей
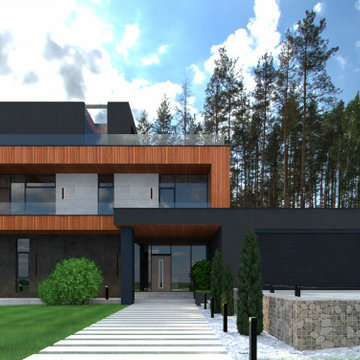
Свежая идея для дизайна: большой, двухэтажный дом в современном стиле с комбинированной облицовкой, плоской крышей и отделкой планкеном - отличное фото интерьера
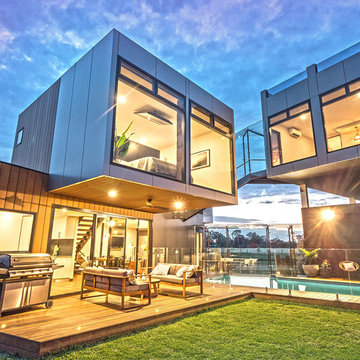
На фото: огромный, двухэтажный, серый дом из контейнеров, из контейнеров в современном стиле с плоской крышей и металлической крышей с
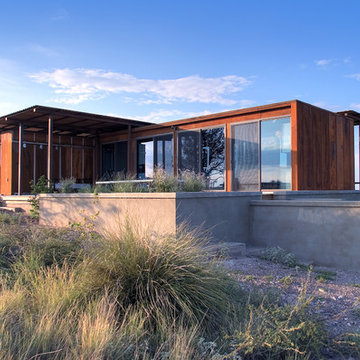
Alchemy Architects
Источник вдохновения для домашнего уюта: дом из контейнеров, из контейнеров в современном стиле с облицовкой из металла
Источник вдохновения для домашнего уюта: дом из контейнеров, из контейнеров в современном стиле с облицовкой из металла
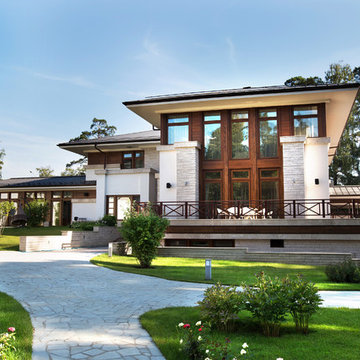
Виктория Иваненко
Идея дизайна: дом в стиле неоклассика (современная классика) с вальмовой крышей
Идея дизайна: дом в стиле неоклассика (современная классика) с вальмовой крышей

Photography by John Gibbons
This project is designed as a family retreat for a client that has been visiting the southern Colorado area for decades. The cabin consists of two bedrooms and two bathrooms – with guest quarters accessed from exterior deck.
Project by Studio H:T principal in charge Brad Tomecek (now with Tomecek Studio Architecture). The project is assembled with the structural and weather tight use of shipping containers. The cabin uses one 40’ container and six 20′ containers. The ends will be structurally reinforced and enclosed with additional site built walls and custom fitted high-performance glazing assemblies.
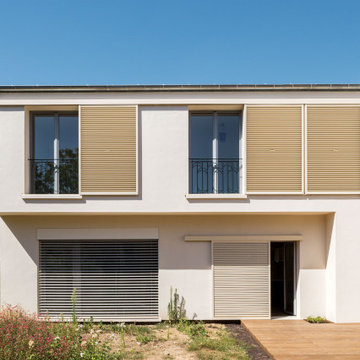
Пример оригинального дизайна: двухэтажный, белый дом в современном стиле с плоской крышей

Идея дизайна: одноэтажный, коричневый дом из контейнеров, из контейнеров в стиле кантри с комбинированной облицовкой, двускатной крышей и металлической крышей
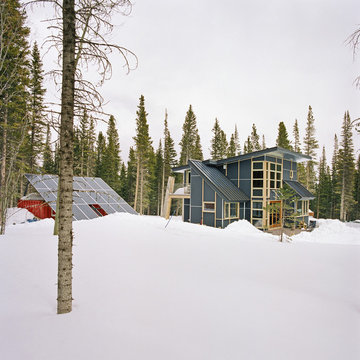
Embedded in a Colorado ski resort and accessible only via snowmobile during the winter season, this 1,000 square foot cabin rejects anything ostentatious and oversized, instead opting for a cozy and sustainable retreat from the elements.
This zero-energy grid-independent home relies greatly on passive solar siting and thermal mass to maintain a welcoming temperature even on the coldest days.
The Wee Ski Chalet was recognized as the Sustainability winner in the 2008 AIA Colorado Design Awards, and was featured in Colorado Homes & Lifestyles magazine’s Sustainability Issue.
Michael Shopenn Photography
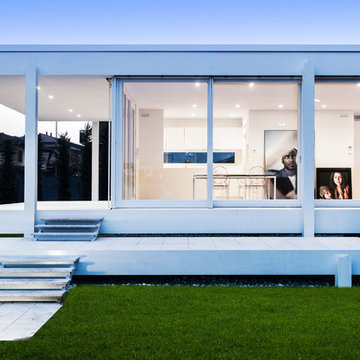
Foto by Maurizio Marcato
Идея дизайна: одноэтажный, стеклянный, белый вилла в современном стиле с плоской крышей
Идея дизайна: одноэтажный, стеклянный, белый вилла в современном стиле с плоской крышей
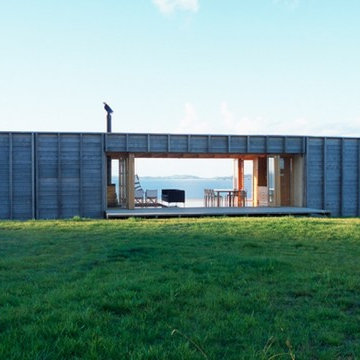
Patrick Reynolds
Пример оригинального дизайна: дом из контейнеров, из контейнеров в современном стиле
Пример оригинального дизайна: дом из контейнеров, из контейнеров в современном стиле
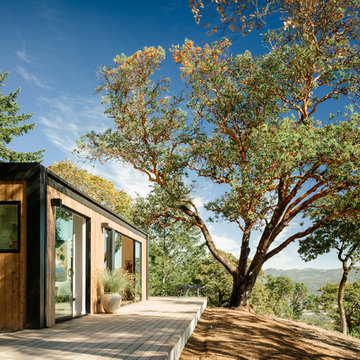
Joe Fletcher
Пример оригинального дизайна: дом из контейнеров, из контейнеров в стиле модернизм
Пример оригинального дизайна: дом из контейнеров, из контейнеров в стиле модернизм
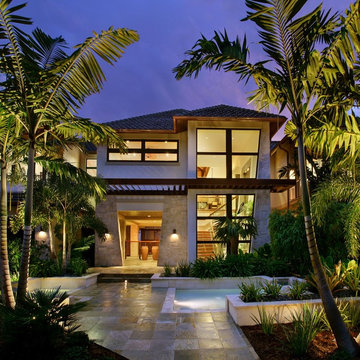
The Aurora Gold – Best in Show
Grand Auroras were awarded for this home’s beautiful landscape….
Стильный дизайн: двухэтажный, большой, бежевый дом в морском стиле с облицовкой из камня, вальмовой крышей и крышей из гибкой черепицы - последний тренд
Стильный дизайн: двухэтажный, большой, бежевый дом в морском стиле с облицовкой из камня, вальмовой крышей и крышей из гибкой черепицы - последний тренд
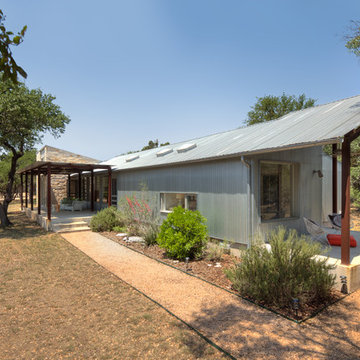
Photo by. Jonathan Jackson
На фото: дом из контейнеров, из контейнеров в стиле модернизм с
На фото: дом из контейнеров, из контейнеров в стиле модернизм с
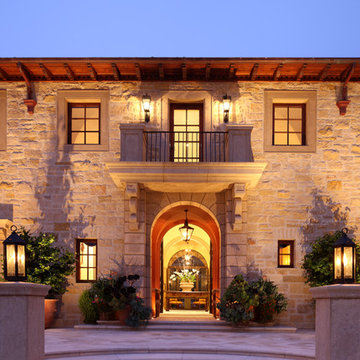
Rural Italian Estate in Carmel Valley, by Evens Architects - Entry Door
Свежая идея для дизайна: двухэтажный вилла в средиземноморском стиле с облицовкой из камня - отличное фото интерьера
Свежая идея для дизайна: двухэтажный вилла в средиземноморском стиле с облицовкой из камня - отличное фото интерьера
Красивые виллы из контейнеров – 804 фото фасадов
1
