Красивые виллы – 90 фото фасадов класса люкс
Сортировать:
Бюджет
Сортировать:Популярное за сегодня
1 - 20 из 90 фото

Computer Rendered Perspective: Progress photos of the Morse Custom Designed and Built Early American Farmhouse home. Site designed and developed home on 160 acres in rural Yolo County, this two story custom takes advantage of vistas of the recently planted surrounding orchard and Vaca Mountain Range. Designed for durability and low maintenance, this home was constructed on an 30" elevated engineered pad with a 30" elevated concrete slab in order to maximize the height of the first floor. Finish is scheduled for summer 2016. Design, Build, and Enjoy!

Bois brulé et pan de toiture brisé minimisant l'impact du volume de l'extension
На фото: маленький, одноэтажный, деревянный, черный дом в морском стиле с плоской крышей, зеленой крышей, черной крышей и отделкой планкеном для на участке и в саду с
На фото: маленький, одноэтажный, деревянный, черный дом в морском стиле с плоской крышей, зеленой крышей, черной крышей и отделкой планкеном для на участке и в саду с
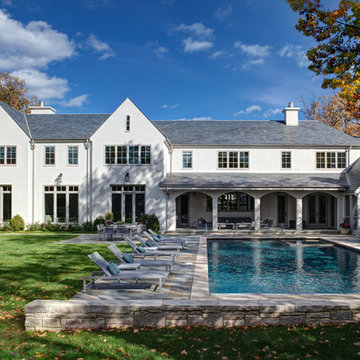
Источник вдохновения для домашнего уюта: двухэтажный, огромный, белый дом в классическом стиле с облицовкой из цементной штукатурки, вальмовой крышей, крышей из гибкой черепицы и серой крышей
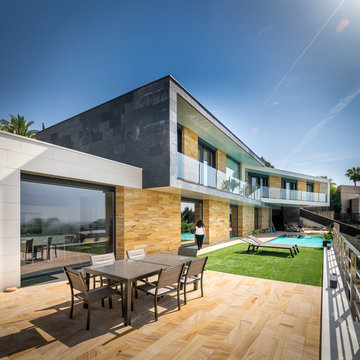
David Jiménez
Свежая идея для дизайна: большой, двухэтажный вилла в современном стиле с облицовкой из камня и плоской крышей - отличное фото интерьера
Свежая идея для дизайна: большой, двухэтажный вилла в современном стиле с облицовкой из камня и плоской крышей - отличное фото интерьера
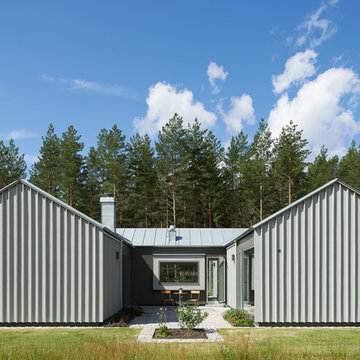
Åke E:son Lindman
Стильный дизайн: огромный, двухэтажный, серый вилла в стиле лофт с облицовкой из металла и двускатной крышей - последний тренд
Стильный дизайн: огромный, двухэтажный, серый вилла в стиле лофт с облицовкой из металла и двускатной крышей - последний тренд
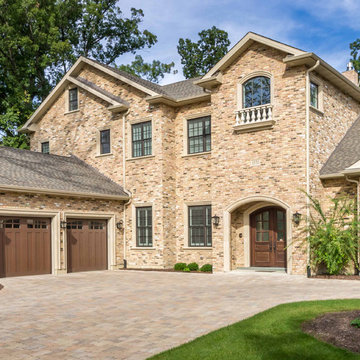
This 6,000sf luxurious custom new construction 5-bedroom, 4-bath home combines elements of open-concept design with traditional, formal spaces, as well. Tall windows, large openings to the back yard, and clear views from room to room are abundant throughout. The 2-story entry boasts a gently curving stair, and a full view through openings to the glass-clad family room. The back stair is continuous from the basement to the finished 3rd floor / attic recreation room.
The interior is finished with the finest materials and detailing, with crown molding, coffered, tray and barrel vault ceilings, chair rail, arched openings, rounded corners, built-in niches and coves, wide halls, and 12' first floor ceilings with 10' second floor ceilings.
It sits at the end of a cul-de-sac in a wooded neighborhood, surrounded by old growth trees. The homeowners, who hail from Texas, believe that bigger is better, and this house was built to match their dreams. The brick - with stone and cast concrete accent elements - runs the full 3-stories of the home, on all sides. A paver driveway and covered patio are included, along with paver retaining wall carved into the hill, creating a secluded back yard play space for their young children.
Project photography by Kmieick Imagery.
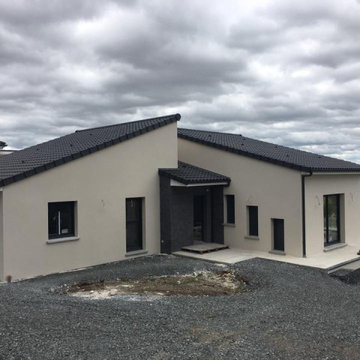
Visuel extérieurs de la maison
Пример оригинального дизайна: большой, двухэтажный дом в стиле модернизм с двускатной крышей, черепичной крышей и черной крышей
Пример оригинального дизайна: большой, двухэтажный дом в стиле модернизм с двускатной крышей, черепичной крышей и черной крышей
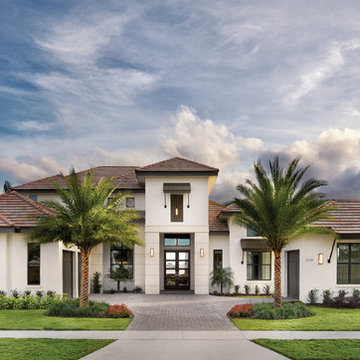
Arthur Rutenberg Homes - http://arhomes.us/Castellina109
Идея дизайна: огромный, одноэтажный, белый вилла в морском стиле с облицовкой из цементной штукатурки и двускатной крышей
Идея дизайна: огромный, одноэтажный, белый вилла в морском стиле с облицовкой из цементной штукатурки и двускатной крышей
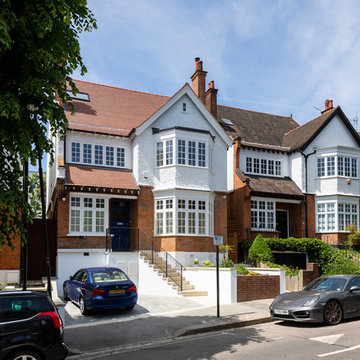
Front of a detached house in West Hampstead, London.
Photo by Chris Snook
Свежая идея для дизайна: большой, трехэтажный, кирпичный, разноцветный дом в классическом стиле с двускатной крышей, крышей из гибкой черепицы и красной крышей - отличное фото интерьера
Свежая идея для дизайна: большой, трехэтажный, кирпичный, разноцветный дом в классическом стиле с двускатной крышей, крышей из гибкой черепицы и красной крышей - отличное фото интерьера
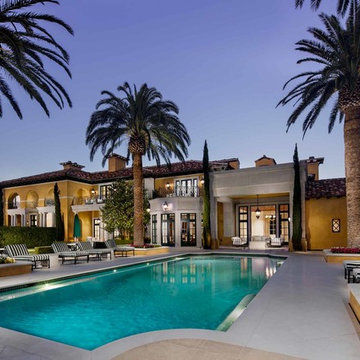
Photography : Velich Studio \ Shay Velich
Realtors: Shapiro and Sher Group
На фото: огромный, двухэтажный, желтый вилла в морском стиле с
На фото: огромный, двухэтажный, желтый вилла в морском стиле с
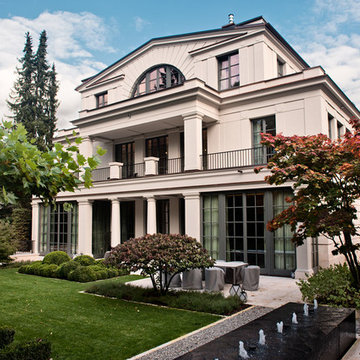
Пример оригинального дизайна: огромный, бежевый, трехэтажный вилла в стиле неоклассика (современная классика) с облицовкой из цементной штукатурки
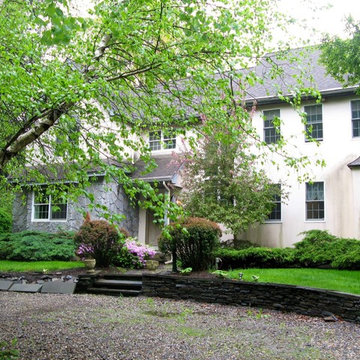
French Country home by Maria Bortugno, B Designs Interiors
Источник вдохновения для домашнего уюта: двухэтажный, большой, белый дом с облицовкой из цементной штукатурки, серой крышей и отделкой доской с нащельником
Источник вдохновения для домашнего уюта: двухэтажный, большой, белый дом с облицовкой из цементной штукатурки, серой крышей и отделкой доской с нащельником
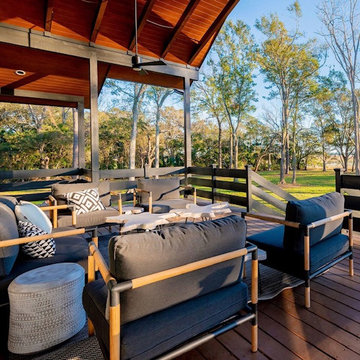
Custom build project. Located on Johns Island SC. Home is located on a 14 acre estate on the marsh, view of Kiawah river.
Источник вдохновения для домашнего уюта: большой, одноэтажный, деревянный, черный дом в морском стиле с двускатной крышей и крышей из гибкой черепицы
Источник вдохновения для домашнего уюта: большой, одноэтажный, деревянный, черный дом в морском стиле с двускатной крышей и крышей из гибкой черепицы
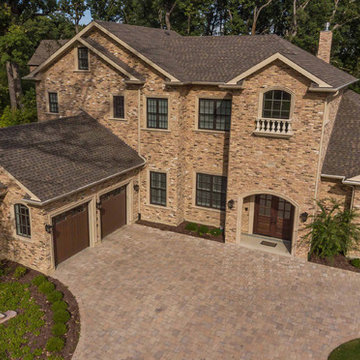
This 6,000sf luxurious custom new construction 5-bedroom, 4-bath home combines elements of open-concept design with traditional, formal spaces, as well. Tall windows, large openings to the back yard, and clear views from room to room are abundant throughout. The 2-story entry boasts a gently curving stair, and a full view through openings to the glass-clad family room. The back stair is continuous from the basement to the finished 3rd floor / attic recreation room.
The interior is finished with the finest materials and detailing, with crown molding, coffered, tray and barrel vault ceilings, chair rail, arched openings, rounded corners, built-in niches and coves, wide halls, and 12' first floor ceilings with 10' second floor ceilings.
It sits at the end of a cul-de-sac in a wooded neighborhood, surrounded by old growth trees. The homeowners, who hail from Texas, believe that bigger is better, and this house was built to match their dreams. The brick - with stone and cast concrete accent elements - runs the full 3-stories of the home, on all sides. A paver driveway and covered patio are included, along with paver retaining wall carved into the hill, creating a secluded back yard play space for their young children.
Project photography by Kmieick Imagery.
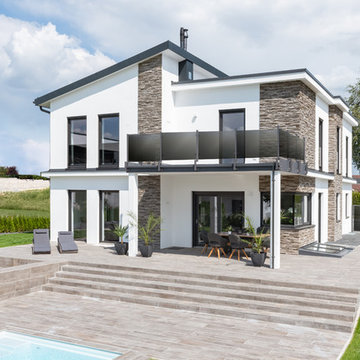
Пример оригинального дизайна: огромный, двухэтажный, белый дом в современном стиле с облицовкой из цементной штукатурки
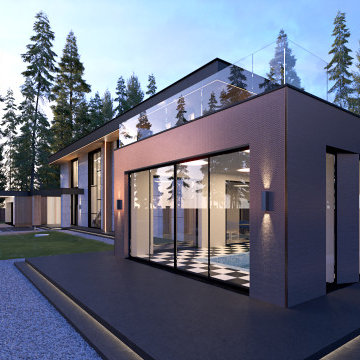
Дом из газобетонных блоков с отделкой широкоформатным керамогранитом и архитектурным текстилем
На фото: большой, двухэтажный, бежевый дом в стиле неоклассика (современная классика) с комбинированной облицовкой, плоской крышей, черной крышей, отделкой доской с нащельником и крышей из смешанных материалов с
На фото: большой, двухэтажный, бежевый дом в стиле неоклассика (современная классика) с комбинированной облицовкой, плоской крышей, черной крышей, отделкой доской с нащельником и крышей из смешанных материалов с
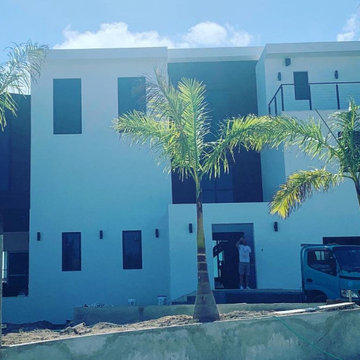
Источник вдохновения для домашнего уюта: большой, деревянный, белый дом в стиле модернизм с разными уровнями, плоской крышей, белой крышей и отделкой доской с нащельником
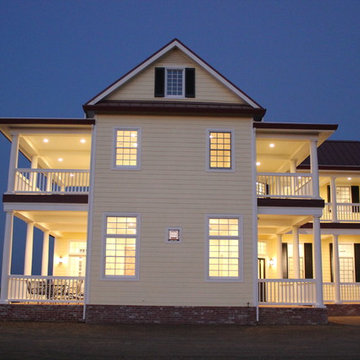
Morse custom designed and constructed Early American Farmhouse.
Идея дизайна: большой, двухэтажный, желтый дом в стиле кантри с облицовкой из ЦСП, двускатной крышей, металлической крышей, красной крышей и отделкой планкеном
Идея дизайна: большой, двухэтажный, желтый дом в стиле кантри с облицовкой из ЦСП, двускатной крышей, металлической крышей, красной крышей и отделкой планкеном
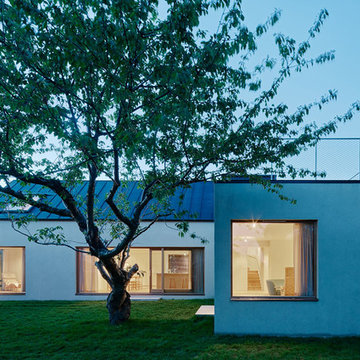
Åke E:son Lindman
На фото: огромный, одноэтажный вилла в стиле модернизм с облицовкой из камня
На фото: огромный, одноэтажный вилла в стиле модернизм с облицовкой из камня
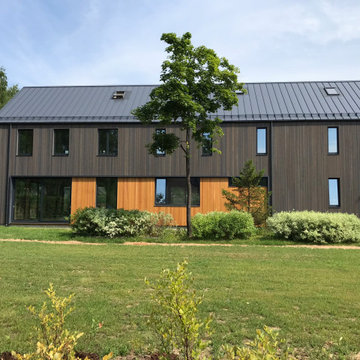
На фото: большой, трехэтажный, разноцветный дом в современном стиле с комбинированной облицовкой и серой крышей
Красивые виллы – 90 фото фасадов класса люкс
1