Красивые трехэтажные дома – 64 562 фото фасадов
Сортировать:
Бюджет
Сортировать:Популярное за сегодня
81 - 100 из 64 562 фото
1 из 4

Our clients already had a cottage on Torch Lake that they loved to visit. It was a 1960s ranch that worked just fine for their needs. However, the lower level walkout became entirely unusable due to water issues. After purchasing the lot next door, they hired us to design a new cottage. Our first task was to situate the home in the center of the two parcels to maximize the view of the lake while also accommodating a yard area. Our second task was to take particular care to divert any future water issues. We took necessary precautions with design specifications to water proof properly, establish foundation and landscape drain tiles / stones, set the proper elevation of the home per ground water height and direct the water flow around the home from natural grade / drive. Our final task was to make appealing, comfortable, living spaces with future planning at the forefront. An example of this planning is placing a master suite on both the main level and the upper level. The ultimate goal of this home is for it to one day be at least a 3/4 of the year home and designed to be a multi-generational heirloom.
- Jacqueline Southby Photography
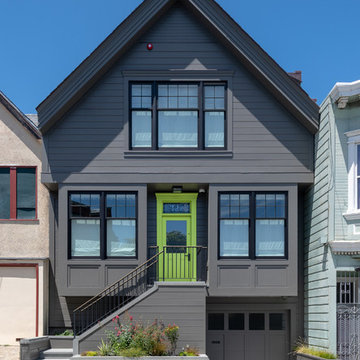
Ed Ritger Photography
Свежая идея для дизайна: трехэтажный, серый частный загородный дом в стиле неоклассика (современная классика) с двускатной крышей - отличное фото интерьера
Свежая идея для дизайна: трехэтажный, серый частный загородный дом в стиле неоклассика (современная классика) с двускатной крышей - отличное фото интерьера
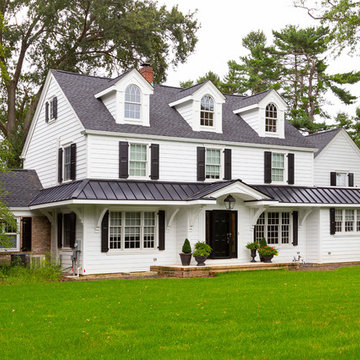
Whole House Renovation in Haddonfield (additions, kitchen, powder room, laundry, etc)
На фото: трехэтажный, белый частный загородный дом в стиле кантри с двускатной крышей и крышей из гибкой черепицы
На фото: трехэтажный, белый частный загородный дом в стиле кантри с двускатной крышей и крышей из гибкой черепицы

На фото: трехэтажный, серый частный загородный дом среднего размера в стиле кантри с облицовкой из ЦСП, вальмовой крышей и крышей из гибкой черепицы с

This modern farmhouse located outside of Spokane, Washington, creates a prominent focal point among the landscape of rolling plains. The composition of the home is dominated by three steep gable rooflines linked together by a central spine. This unique design evokes a sense of expansion and contraction from one space to the next. Vertical cedar siding, poured concrete, and zinc gray metal elements clad the modern farmhouse, which, combined with a shop that has the aesthetic of a weathered barn, creates a sense of modernity that remains rooted to the surrounding environment.
The Glo double pane A5 Series windows and doors were selected for the project because of their sleek, modern aesthetic and advanced thermal technology over traditional aluminum windows. High performance spacers, low iron glass, larger continuous thermal breaks, and multiple air seals allows the A5 Series to deliver high performance values and cost effective durability while remaining a sophisticated and stylish design choice. Strategically placed operable windows paired with large expanses of fixed picture windows provide natural ventilation and a visual connection to the outdoors.
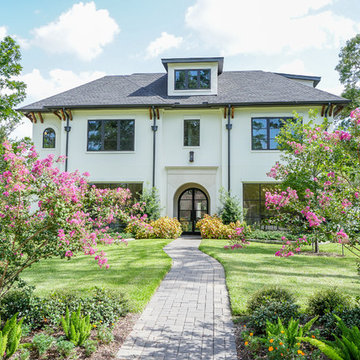
This new construction was on market vacant for 11 months, but received an offer within weeks of staging!
На фото: трехэтажный, белый частный загородный дом в стиле неоклассика (современная классика) с облицовкой из цементной штукатурки, вальмовой крышей и крышей из гибкой черепицы
На фото: трехэтажный, белый частный загородный дом в стиле неоклассика (современная классика) с облицовкой из цементной штукатурки, вальмовой крышей и крышей из гибкой черепицы

Front of house vegetable garden.
Photographer: Thomas Dalhoff
Architec: Robert Harwood
На фото: серый, большой, трехэтажный частный загородный дом в современном стиле с комбинированной облицовкой, плоской крышей и металлической крышей с
На фото: серый, большой, трехэтажный частный загородный дом в современном стиле с комбинированной облицовкой, плоской крышей и металлической крышей с
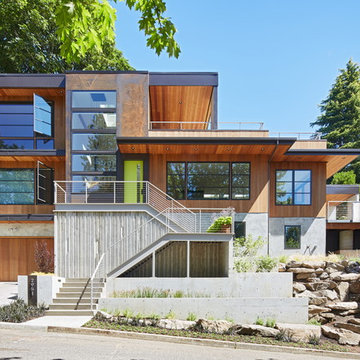
Sally Painter
Идея дизайна: трехэтажный, деревянный, коричневый частный загородный дом в современном стиле с плоской крышей
Идея дизайна: трехэтажный, деревянный, коричневый частный загородный дом в современном стиле с плоской крышей

Exterior Front
Стильный дизайн: большой, трехэтажный, разноцветный частный загородный дом в стиле модернизм с комбинированной облицовкой, плоской крышей и крышей из смешанных материалов - последний тренд
Стильный дизайн: большой, трехэтажный, разноцветный частный загородный дом в стиле модернизм с комбинированной облицовкой, плоской крышей и крышей из смешанных материалов - последний тренд
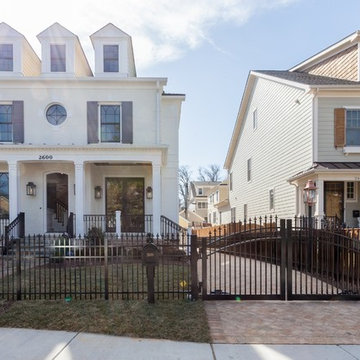
Пример оригинального дизайна: трехэтажный, кирпичный, белый частный загородный дом в классическом стиле с крышей из гибкой черепицы
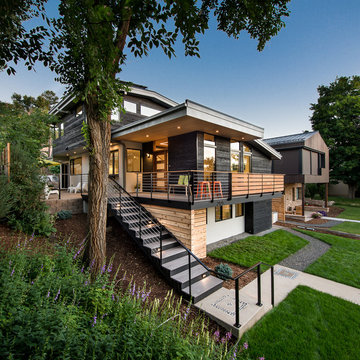
This project is a total rework and update of an existing outdated home with a total rework of the floor plan, an addition of a master suite, and an ADU (attached dwelling unit) with a separate entry added to the walk out basement.
Daniel O'Connor Photography
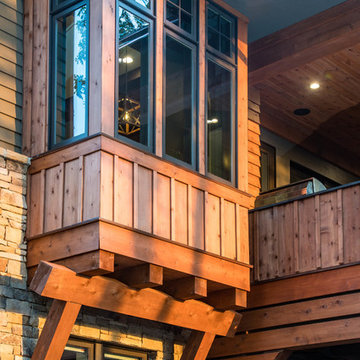
Стильный дизайн: большой, трехэтажный, разноцветный частный загородный дом в современном стиле с комбинированной облицовкой - последний тренд

Situated on the edge of New Hampshire’s beautiful Lake Sunapee, this Craftsman-style shingle lake house peeks out from the towering pine trees that surround it. When the clients approached Cummings Architects, the lot consisted of 3 run-down buildings. The challenge was to create something that enhanced the property without overshadowing the landscape, while adhering to the strict zoning regulations that come with waterfront construction. The result is a design that encompassed all of the clients’ dreams and blends seamlessly into the gorgeous, forested lake-shore, as if the property was meant to have this house all along.
The ground floor of the main house is a spacious open concept that flows out to the stone patio area with fire pit. Wood flooring and natural fir bead-board ceilings pay homage to the trees and rugged landscape that surround the home. The gorgeous views are also captured in the upstairs living areas and third floor tower deck. The carriage house structure holds a cozy guest space with additional lake views, so that extended family and friends can all enjoy this vacation retreat together. Photo by Eric Roth

Fine House Photography
На фото: трехэтажный, кирпичный, разноцветный таунхаус среднего размера в современном стиле с двускатной крышей и черепичной крышей
На фото: трехэтажный, кирпичный, разноцветный таунхаус среднего размера в современном стиле с двускатной крышей и черепичной крышей
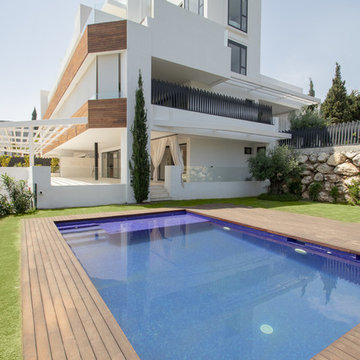
Jose González (www.lefoto.es)
Пример оригинального дизайна: трехэтажный, белый частный загородный дом в современном стиле с плоской крышей
Пример оригинального дизайна: трехэтажный, белый частный загородный дом в современном стиле с плоской крышей
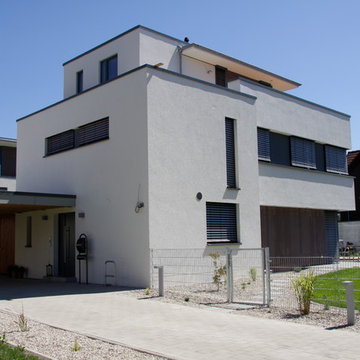
Dipl.-Ing. Architekt BDA Tillmann Fuchs
На фото: большой, трехэтажный, серый частный загородный дом в современном стиле с облицовкой из цементной штукатурки и плоской крышей
На фото: большой, трехэтажный, серый частный загородный дом в современном стиле с облицовкой из цементной штукатурки и плоской крышей

A custom vacation home by Grouparchitect and Hughes Construction. Photographer credit: © 2018 AMF Photography.
На фото: трехэтажный, синий частный загородный дом среднего размера в морском стиле с облицовкой из ЦСП и двускатной крышей
На фото: трехэтажный, синий частный загородный дом среднего размера в морском стиле с облицовкой из ЦСП и двускатной крышей
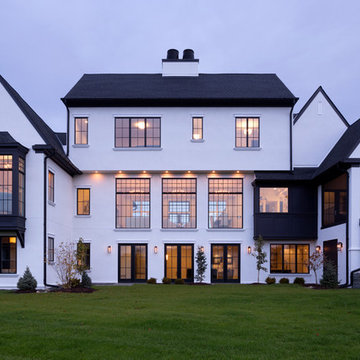
Свежая идея для дизайна: огромный, трехэтажный, белый частный загородный дом в современном стиле с облицовкой из цементной штукатурки, двускатной крышей и крышей из гибкой черепицы - отличное фото интерьера
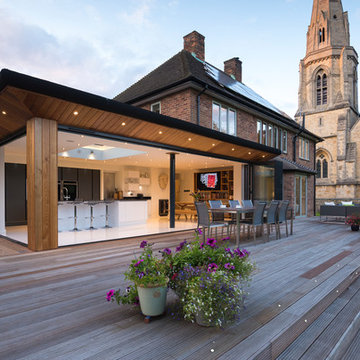
На фото: большой, трехэтажный, кирпичный, коричневый частный загородный дом в современном стиле
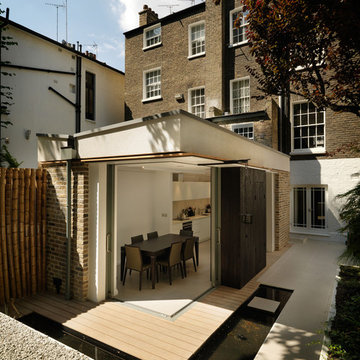
Свежая идея для дизайна: трехэтажный, кирпичный, разноцветный таунхаус в современном стиле - отличное фото интерьера
Красивые трехэтажные дома – 64 562 фото фасадов
5