Красивые трехэтажные дома – 64 529 фото фасадов
Сортировать:Популярное за сегодня
41 - 60 из 64 529 фото
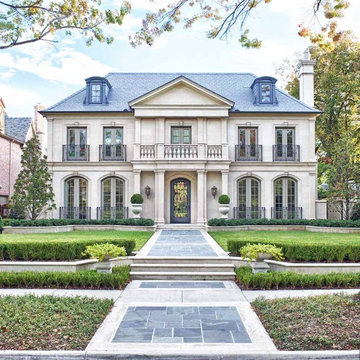
This classically designed French Manor house brings the timeless style of Paris to Texas. The roof is natural slate. The elevation is Cast Stone. The sidewalk is Leuters Limestone inset with Pennsylvania Bluestone.

Rob Karosis Photography
www.robkarosis.com
На фото: трехэтажный, деревянный дом в викторианском стиле с двускатной крышей
На фото: трехэтажный, деревянный дом в викторианском стиле с двускатной крышей

Major renovation and addition to an existing brick Cape style home. Creamy contemporary style with large porch and low slung roof lines to compliment the neighborhood.
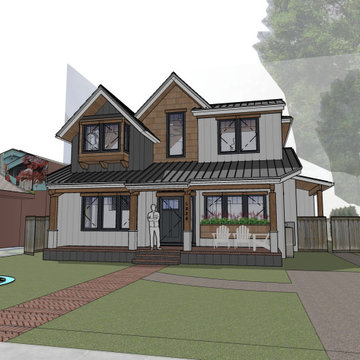
A new three-story home in Palo Alto featuring 6 bedrooms and 6 bathrooms, a formal living room and dining room, and a walk-in pantry. The home opens out to the front and back with large covered patios as well as a private balcony off the upstairs primary suite.
The basement level is 12 feet tall and brightly lit on all 4 sides by lightwells and below-grade patios. The bright basement features a large open rec room and bar, a music room, a home gym, as well as a long-term guest suite.

The Harlow's exterior exudes modern sophistication with its gray siding, complemented by a sleek gray garage door and a tastefully placed light-colored stone accent above. The white window frames add a touch of contrast, allowing ample natural light to illuminate the interior spaces. A well-maintained front lawn enhances the curb appeal, providing a welcoming and inviting atmosphere. Surrounding the property, a fence offers privacy and security, creating a sense of tranquility within the outdoor space. Together, these elements combine to create a visually appealing and harmonious exterior that sets the stage for the contemporary elegance found within the Harlow.
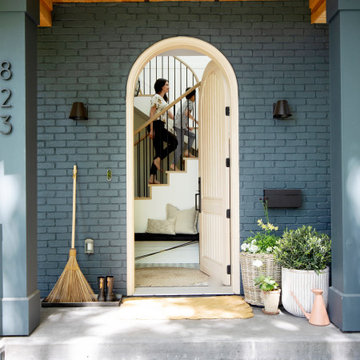
When Ami McKay was asked by the owners of Park Place to design their new home, she found inspiration in both her own travels and the beautiful West Coast of Canada which she calls home. This circa-1912 Vancouver character home was torn down and rebuilt, and our fresh design plan allowed the owners dreams to come to life.
A closer look at Park Place reveals an artful fusion of diverse influences and inspirations, beautifully brought together in one home. Within the kitchen alone, notable elements include the French-bistro backsplash, the arched vent hood (including hidden, seamlessly integrated shelves on each side), an apron-front kitchen sink (a nod to English Country kitchens), and a saturated color palette—all balanced by white oak millwork. Floor to ceiling cabinetry ensures that it’s also easy to keep this beautiful space clutter-free, with room for everything: chargers, stationery and keys. These influences carry on throughout the home, translating into thoughtful touches: gentle arches, welcoming dark green millwork, patterned tile, and an elevated vintage clawfoot bathtub in the cozy primary bathroom.

White limestone, slatted teak siding and black metal accents make this modern Denver home stand out!
Свежая идея для дизайна: огромный, трехэтажный, деревянный частный загородный дом в стиле модернизм с плоской крышей, крышей из смешанных материалов, черной крышей и отделкой планкеном - отличное фото интерьера
Свежая идея для дизайна: огромный, трехэтажный, деревянный частный загородный дом в стиле модернизм с плоской крышей, крышей из смешанных материалов, черной крышей и отделкой планкеном - отличное фото интерьера

Стильный дизайн: огромный, трехэтажный, бежевый частный загородный дом в стиле неоклассика (современная классика) с облицовкой из ЦСП, двускатной крышей, металлической крышей, серой крышей и отделкой планкеном - последний тренд

Originally built in 1990 the Heady Lakehouse began as a 2,800SF family retreat and now encompasses over 5,635SF. It is located on a steep yet welcoming lot overlooking a cove on Lake Hartwell that pulls you in through retaining walls wrapped with White Brick into a courtyard laid with concrete pavers in an Ashlar Pattern. This whole home renovation allowed us the opportunity to completely enhance the exterior of the home with all new LP Smartside painted with Amherst Gray with trim to match the Quaker new bone white windows for a subtle contrast. You enter the home under a vaulted tongue and groove white washed ceiling facing an entry door surrounded by White brick.
Once inside you’re encompassed by an abundance of natural light flooding in from across the living area from the 9’ triple door with transom windows above. As you make your way into the living area the ceiling opens up to a coffered ceiling which plays off of the 42” fireplace that is situated perpendicular to the dining area. The open layout provides a view into the kitchen as well as the sunroom with floor to ceiling windows boasting panoramic views of the lake. Looking back you see the elegant touches to the kitchen with Quartzite tops, all brass hardware to match the lighting throughout, and a large 4’x8’ Santorini Blue painted island with turned legs to provide a note of color.
The owner’s suite is situated separate to one side of the home allowing a quiet retreat for the homeowners. Details such as the nickel gap accented bed wall, brass wall mounted bed-side lamps, and a large triple window complete the bedroom. Access to the study through the master bedroom further enhances the idea of a private space for the owners to work. It’s bathroom features clean white vanities with Quartz counter tops, brass hardware and fixtures, an obscure glass enclosed shower with natural light, and a separate toilet room.
The left side of the home received the largest addition which included a new over-sized 3 bay garage with a dog washing shower, a new side entry with stair to the upper and a new laundry room. Over these areas, the stair will lead you to two new guest suites featuring a Jack & Jill Bathroom and their own Lounging and Play Area.
The focal point for entertainment is the lower level which features a bar and seating area. Opposite the bar you walk out on the concrete pavers to a covered outdoor kitchen feature a 48” grill, Large Big Green Egg smoker, 30” Diameter Evo Flat-top Grill, and a sink all surrounded by granite countertops that sit atop a white brick base with stainless steel access doors. The kitchen overlooks a 60” gas fire pit that sits adjacent to a custom gunite eight sided hot tub with travertine coping that looks out to the lake. This elegant and timeless approach to this 5,000SF three level addition and renovation allowed the owner to add multiple sleeping and entertainment areas while rejuvenating a beautiful lake front lot with subtle contrasting colors.

The incredible transformation of this South Slope Brooklyn Townhouse - designed and built by reBuild Workshop.
Стильный дизайн: трехэтажный, кирпичный, серый таунхаус среднего размера в современном стиле - последний тренд
Стильный дизайн: трехэтажный, кирпичный, серый таунхаус среднего размера в современном стиле - последний тренд

Стильный дизайн: большой, трехэтажный, черный частный загородный дом в современном стиле с двускатной крышей и коричневой крышей - последний тренд

Свежая идея для дизайна: маленький, трехэтажный, белый частный загородный дом в морском стиле с облицовкой из ЦСП, односкатной крышей и черепичной крышей для на участке и в саду - отличное фото интерьера

Пример оригинального дизайна: трехэтажный, деревянный, коричневый частный загородный дом среднего размера в современном стиле с двускатной крышей, металлической крышей, коричневой крышей и отделкой планкеном

Стильный дизайн: трехэтажный, деревянный, коричневый частный загородный дом среднего размера в современном стиле с двускатной крышей, металлической крышей, отделкой планкеном и черной крышей - последний тренд

Стильный дизайн: трехэтажный, деревянный частный загородный дом среднего размера в классическом стиле с двускатной крышей, черепичной крышей, коричневой крышей и отделкой планкеном - последний тренд

Charming and timeless, 5 bedroom, 3 bath, freshly-painted brick Dutch Colonial nestled in the quiet neighborhood of Sauer’s Gardens (in the Mary Munford Elementary School district)! We have fully-renovated and expanded this home to include the stylish and must-have modern upgrades, but have also worked to preserve the character of a historic 1920’s home. As you walk in to the welcoming foyer, a lovely living/sitting room with original fireplace is on your right and private dining room on your left. Go through the French doors of the sitting room and you’ll enter the heart of the home – the kitchen and family room. Featuring quartz countertops, two-toned cabinetry and large, 8’ x 5’ island with sink, the completely-renovated kitchen also sports stainless-steel Frigidaire appliances, soft close doors/drawers and recessed lighting. The bright, open family room has a fireplace and wall of windows that overlooks the spacious, fenced back yard with shed. Enjoy the flexibility of the first-floor bedroom/private study/office and adjoining full bath. Upstairs, the owner’s suite features a vaulted ceiling, 2 closets and dual vanity, water closet and large, frameless shower in the bath. Three additional bedrooms (2 with walk-in closets), full bath and laundry room round out the second floor. The unfinished basement, with access from the kitchen/family room, offers plenty of storage.

The exterior entry features tall windows surrounded by stone and a wood door.
На фото: трехэтажный, белый частный загородный дом среднего размера в стиле кантри с комбинированной облицовкой, двускатной крышей, крышей из гибкой черепицы, отделкой доской с нащельником и серой крышей
На фото: трехэтажный, белый частный загородный дом среднего размера в стиле кантри с комбинированной облицовкой, двускатной крышей, крышей из гибкой черепицы, отделкой доской с нащельником и серой крышей
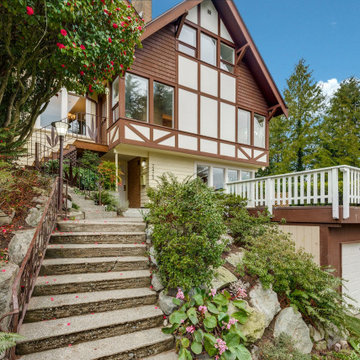
Exterior of Neo Tudor style home in Capitol Hill, Seattle.
Источник вдохновения для домашнего уюта: большой, трехэтажный, деревянный, разноцветный частный загородный дом в стиле неоклассика (современная классика)
Источник вдохновения для домашнего уюта: большой, трехэтажный, деревянный, разноцветный частный загородный дом в стиле неоклассика (современная классика)
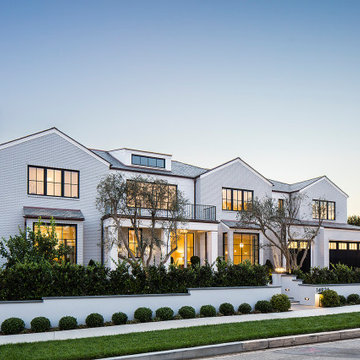
Стильный дизайн: большой, трехэтажный частный загородный дом в стиле неоклассика (современная классика) с комбинированной облицовкой - последний тренд
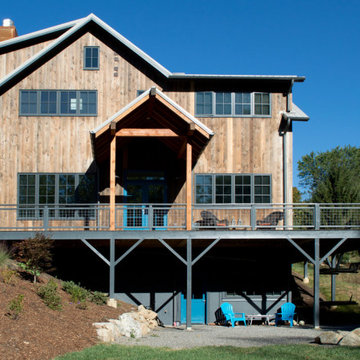
На фото: трехэтажный, деревянный, коричневый частный загородный дом в стиле рустика с двускатной крышей и металлической крышей
Красивые трехэтажные дома – 64 529 фото фасадов
3