Красивые трехэтажные дома – 64 528 фото фасадов
Сортировать:Популярное за сегодня
21 - 40 из 64 528 фото
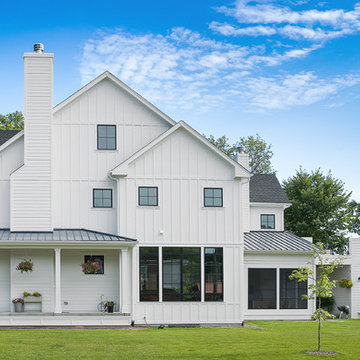
Пример оригинального дизайна: трехэтажный, деревянный, белый частный загородный дом в стиле кантри с двускатной крышей и крышей из гибкой черепицы

2016 MBIA Gold Award Winner: From whence an old one-story house once stood now stands this 5,000+ SF marvel that Finecraft built in the heart of Bethesda, MD.
Thomson & Cooke Architects
Susie Soleimani Photography
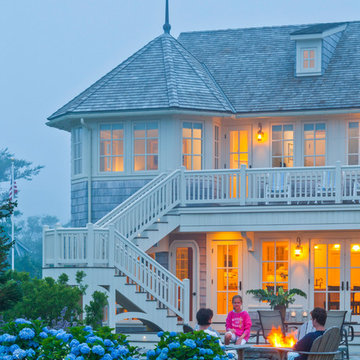
Photo Credits: Brian Vanden Brink
На фото: большой, трехэтажный, деревянный, бежевый частный загородный дом в морском стиле с крышей из гибкой черепицы с
На фото: большой, трехэтажный, деревянный, бежевый частный загородный дом в морском стиле с крышей из гибкой черепицы с
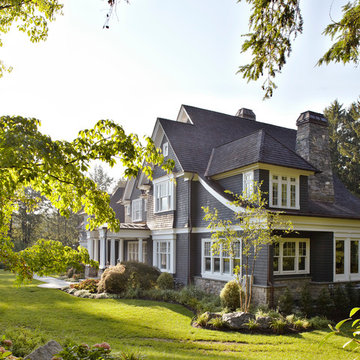
Стильный дизайн: трехэтажный, деревянный, большой, серый дом в классическом стиле с двускатной крышей - последний тренд

Источник вдохновения для домашнего уюта: трехэтажный, черный частный загородный дом в стиле неоклассика (современная классика) с крышей из гибкой черепицы, черной крышей и отделкой планкеном
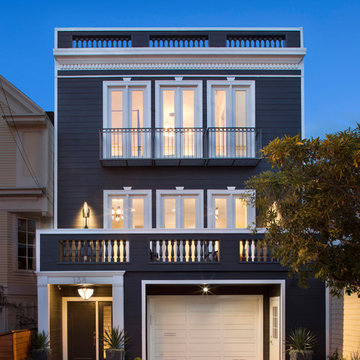
Paul Dyer Photography
Свежая идея для дизайна: большой, трехэтажный частный загородный дом в стиле неоклассика (современная классика) - отличное фото интерьера
Свежая идея для дизайна: большой, трехэтажный частный загородный дом в стиле неоклассика (современная классика) - отличное фото интерьера

This modern farmhouse located outside of Spokane, Washington, creates a prominent focal point among the landscape of rolling plains. The composition of the home is dominated by three steep gable rooflines linked together by a central spine. This unique design evokes a sense of expansion and contraction from one space to the next. Vertical cedar siding, poured concrete, and zinc gray metal elements clad the modern farmhouse, which, combined with a shop that has the aesthetic of a weathered barn, creates a sense of modernity that remains rooted to the surrounding environment.
The Glo double pane A5 Series windows and doors were selected for the project because of their sleek, modern aesthetic and advanced thermal technology over traditional aluminum windows. High performance spacers, low iron glass, larger continuous thermal breaks, and multiple air seals allows the A5 Series to deliver high performance values and cost effective durability while remaining a sophisticated and stylish design choice. Strategically placed operable windows paired with large expanses of fixed picture windows provide natural ventilation and a visual connection to the outdoors.
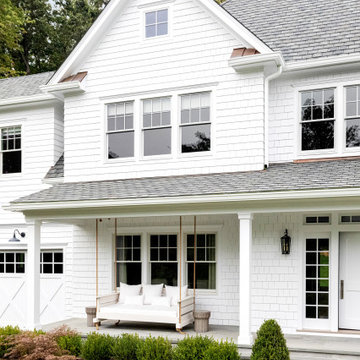
Architecture, Interior Design, Custom Furniture Design & Art Curation by Chango & Co.
Пример оригинального дизайна: большой, трехэтажный, белый частный загородный дом в классическом стиле
Пример оригинального дизайна: большой, трехэтажный, белый частный загородный дом в классическом стиле

Fotografie René Kersting
Пример оригинального дизайна: трехэтажный, деревянный, серый частный загородный дом среднего размера в современном стиле с двускатной крышей
Пример оригинального дизайна: трехэтажный, деревянный, серый частный загородный дом среднего размера в современном стиле с двускатной крышей

Painted Brick Exterior Using Romabio Biodomus Masonry Paint and Benjamin Moore Regal Exterior for Trim/Doors/Shutters
Свежая идея для дизайна: кирпичный, белый, большой, трехэтажный частный загородный дом в стиле неоклассика (современная классика) с двускатной крышей и крышей из гибкой черепицы - отличное фото интерьера
Свежая идея для дизайна: кирпичный, белый, большой, трехэтажный частный загородный дом в стиле неоклассика (современная классика) с двускатной крышей и крышей из гибкой черепицы - отличное фото интерьера

Пример оригинального дизайна: трехэтажный, кирпичный, красный таунхаус в стиле лофт с плоской крышей

Builder: Artisan Custom Homes
Photography by: Jim Schmid Photography
Interior Design by: Homestyles Interior Design
Идея дизайна: большой, трехэтажный, серый частный загородный дом в классическом стиле с облицовкой из ЦСП, двускатной крышей и крышей из смешанных материалов
Идея дизайна: большой, трехэтажный, серый частный загородный дом в классическом стиле с облицовкой из ЦСП, двускатной крышей и крышей из смешанных материалов
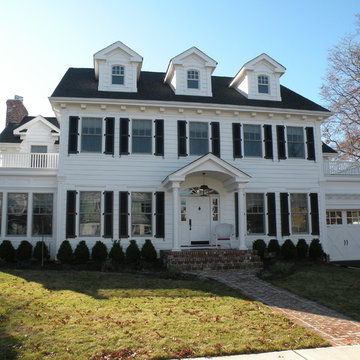
Источник вдохновения для домашнего уюта: большой, трехэтажный, деревянный, белый дом в классическом стиле с полувальмовой крышей

© 2015 Jonathan Dean. All Rights Reserved. www.jwdean.com.
Источник вдохновения для домашнего уюта: большой, трехэтажный, белый дом с облицовкой из цементной штукатурки и вальмовой крышей
Источник вдохновения для домашнего уюта: большой, трехэтажный, белый дом с облицовкой из цементной штукатурки и вальмовой крышей

Courtyard with bridge connections, and side gate. Dirk Fletcher Photography.
Источник вдохновения для домашнего уюта: большой, трехэтажный, кирпичный, разноцветный частный загородный дом в стиле фьюжн с плоской крышей и крышей из смешанных материалов
Источник вдохновения для домашнего уюта: большой, трехэтажный, кирпичный, разноцветный частный загородный дом в стиле фьюжн с плоской крышей и крышей из смешанных материалов

Forget just one room with a view—Lochley has almost an entire house dedicated to capturing nature’s best views and vistas. Make the most of a waterside or lakefront lot in this economical yet elegant floor plan, which was tailored to fit a narrow lot and has more than 1,600 square feet of main floor living space as well as almost as much on its upper and lower levels. A dovecote over the garage, multiple peaks and interesting roof lines greet guests at the street side, where a pergola over the front door provides a warm welcome and fitting intro to the interesting design. Other exterior features include trusses and transoms over multiple windows, siding, shutters and stone accents throughout the home’s three stories. The water side includes a lower-level walkout, a lower patio, an upper enclosed porch and walls of windows, all designed to take full advantage of the sun-filled site. The floor plan is all about relaxation – the kitchen includes an oversized island designed for gathering family and friends, a u-shaped butler’s pantry with a convenient second sink, while the nearby great room has built-ins and a central natural fireplace. Distinctive details include decorative wood beams in the living and kitchen areas, a dining area with sloped ceiling and decorative trusses and built-in window seat, and another window seat with built-in storage in the den, perfect for relaxing or using as a home office. A first-floor laundry and space for future elevator make it as convenient as attractive. Upstairs, an additional 1,200 square feet of living space include a master bedroom suite with a sloped 13-foot ceiling with decorative trusses and a corner natural fireplace, a master bath with two sinks and a large walk-in closet with built-in bench near the window. Also included is are two additional bedrooms and access to a third-floor loft, which could functions as a third bedroom if needed. Two more bedrooms with walk-in closets and a bath are found in the 1,300-square foot lower level, which also includes a secondary kitchen with bar, a fitness room overlooking the lake, a recreation/family room with built-in TV and a wine bar perfect for toasting the beautiful view beyond.
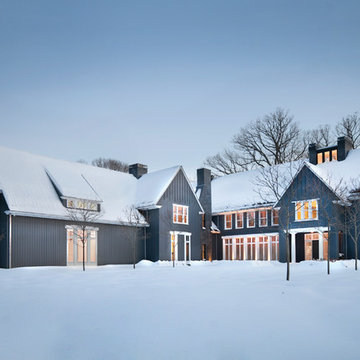
Architect: Mahdad Saniee, Saniee Architects LLC
Photography By: Landino Photo
“Very exciting home that recalls Swedish Classicism of the early part of the 20th century. Effortless combination of traditional and modern influences. Achieves a kind of grandeur with simplicity and confidence.”
This project uses familiar shapes, proportions and materials to create a stately home for modern living. The house utilizes best available strategies to be environmentally responsible, including proper orientation for best natural lighting and super insulation for energy efficiency.
Inspiration for this design was based on the need to show others that a grand house can be comfortable, intimate, bright and light without needing to resort to tired and pastiche elements and details.
A generous range of Marvin Windows and Doors created a sense of continuity, while giving this grand home a bright and intimate atmosphere. The range of product also guaranteed the ultimate design freedom, and stayed well within client budget.
MARVIN PRODUCTS USED:
Marvin Sliding Patio Door
Marvin Ultimate Casement Window
Marvin Ultimate Double Hung Window
Marvin Ultimate Swinging French Door

A new Tudor bay added to the front of an existing red brick home using new stone to integrate the base with the existing stone base. Fir windows and cedar trim are stained complementary colors. The darker window color draws out the dark "clinker" bricks. The roof is Certainteed Grand Manor asphalt shingles designed to appear as slate. The gutters and downspouts are copper.
The paint of the stucco is Benjamin Moore Exterior low luster in color: “Briarwood”.
Hoachlander Davis Photography

Reminiscent of a 1910 Shingle Style, this new stone and cedar shake home welcomes guests through a classic doorway framing a view of the Long Island Sound beyond. Paired Tuscan columns add formality to the graceful front porch.
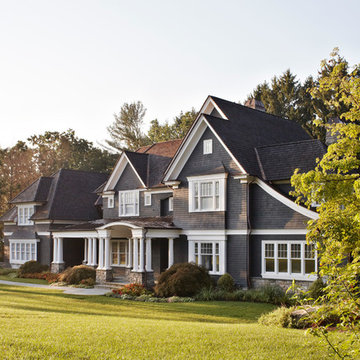
Laura Moss
Стильный дизайн: большой, трехэтажный, деревянный, серый дом в классическом стиле с двускатной крышей - последний тренд
Стильный дизайн: большой, трехэтажный, деревянный, серый дом в классическом стиле с двускатной крышей - последний тренд
Красивые трехэтажные дома – 64 528 фото фасадов
2