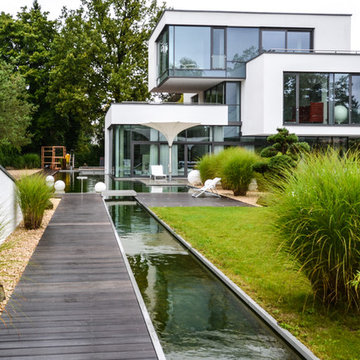Красивые трехэтажные дома – 64 530 фото фасадов
Сортировать:
Бюджет
Сортировать:Популярное за сегодня
161 - 180 из 64 530 фото
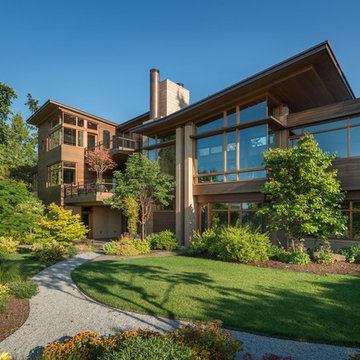
A more casual and open architecture, as depicted in this lake-side view, is complemented with a more formal and private treatment on the opposite side, to create a balance that perfectly expresses the owners' wishes. The use of stone, wood and metal form a rich yet seamless palette of colors and textures. The decks, terraces and large windows form direct connections to the beautiful lake frontage.
Aaron Leitz Photography
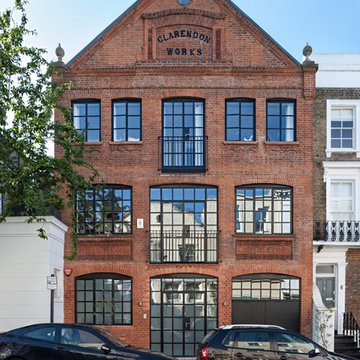
На фото: большой, трехэтажный, кирпичный, красный частный загородный дом в стиле лофт с двускатной крышей
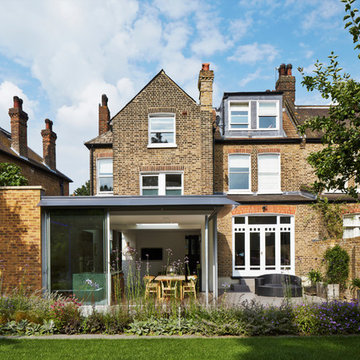
Alex Griffiths
На фото: трехэтажный, кирпичный дом в классическом стиле с двускатной крышей
На фото: трехэтажный, кирпичный дом в классическом стиле с двускатной крышей
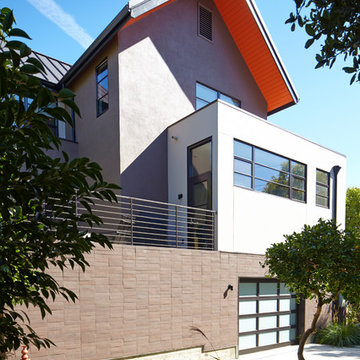
Originally a nearly three-story tall 1920’s European-styled home was turned into a modern villa for work and home. A series of low concrete retaining wall planters and steps gradually takes you up to the second level entry, grounding or anchoring the house into the site, as does a new wrap around veranda and trellis. Large eave overhangs on the upper roof were designed to give the home presence and were accented with a Mid-century orange color. The new master bedroom addition white box creates a better sense of entry and opens to the wrap around veranda at the opposite side. Inside the owners live on the lower floor and work on the upper floor with the garage basement for storage, archives and a ceramics studio. New windows and open spaces were created for the graphic designer owners; displaying their mid-century modern furnishings collection.
A lot of effort went into attempting to lower the house visually by bringing the ground plane higher with the concrete retaining wall planters, steps, wrap around veranda and trellis, and the prominent roof with exaggerated overhangs. That the eaves were painted orange is a cool reflection of the owner’s Dutch heritage. Budget was a driver for the project and it was determined that the footprint of the home should have minimal extensions and that the new windows remain in the same relative locations as the old ones. Wall removal was utilized versus moving and building new walls where possible.
Photo Credit: John Sutton Photography.
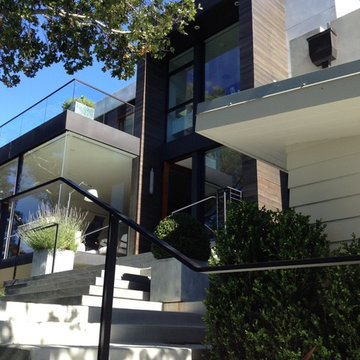
Philip Swett
Пример оригинального дизайна: большой, трехэтажный, коричневый дом в стиле модернизм с комбинированной облицовкой и плоской крышей
Пример оригинального дизайна: большой, трехэтажный, коричневый дом в стиле модернизм с комбинированной облицовкой и плоской крышей
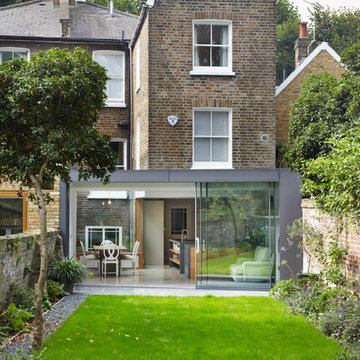
Jack Hobhouse
Пример оригинального дизайна: трехэтажный, кирпичный дом в современном стиле с плоской крышей
Пример оригинального дизайна: трехэтажный, кирпичный дом в современном стиле с плоской крышей
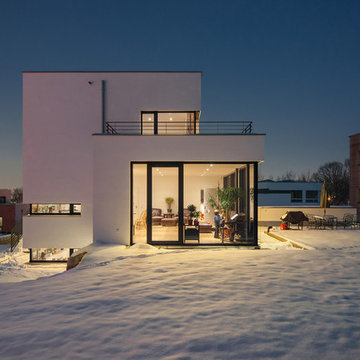
На фото: трехэтажный, белый дом среднего размера в стиле модернизм с плоской крышей
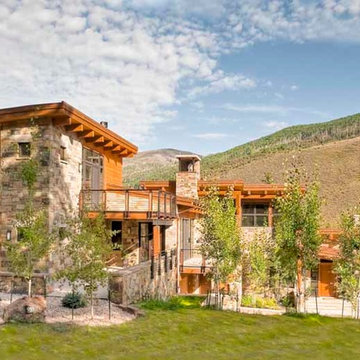
Ric Stovall
На фото: огромный, трехэтажный, бежевый частный загородный дом в стиле модернизм с облицовкой из камня, плоской крышей и металлической крышей с
На фото: огромный, трехэтажный, бежевый частный загородный дом в стиле модернизм с облицовкой из камня, плоской крышей и металлической крышей с
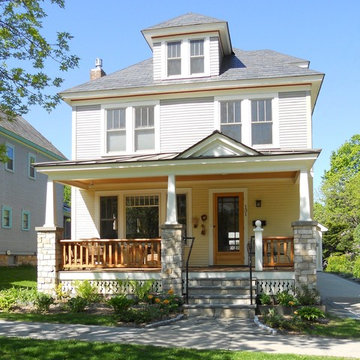
GVV Architects
Стильный дизайн: трехэтажный, деревянный, белый дом в стиле кантри с вальмовой крышей - последний тренд
Стильный дизайн: трехэтажный, деревянный, белый дом в стиле кантри с вальмовой крышей - последний тренд
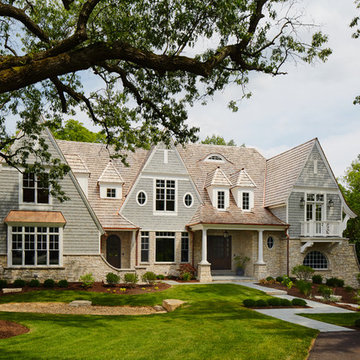
Источник вдохновения для домашнего уюта: трехэтажный, огромный, синий дом в стиле неоклассика (современная классика) с двускатной крышей и комбинированной облицовкой
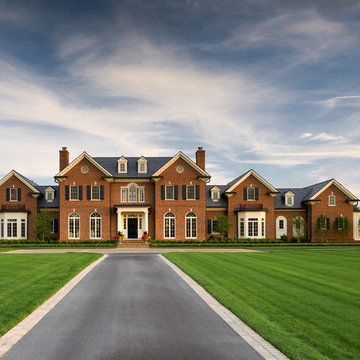
Идея дизайна: трехэтажный, кирпичный, огромный, красный дом в классическом стиле с двускатной крышей
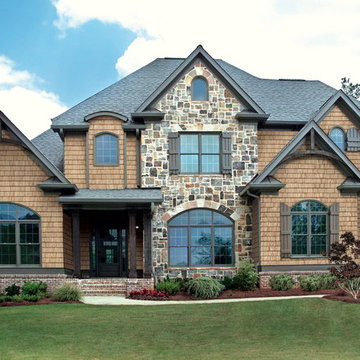
Источник вдохновения для домашнего уюта: коричневый, большой, трехэтажный дом в современном стиле с комбинированной облицовкой и полувальмовой крышей
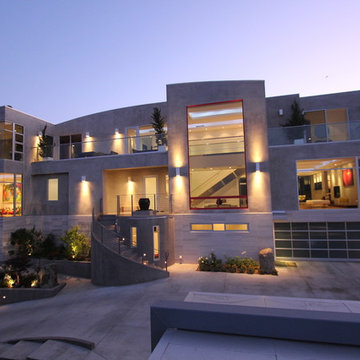
Photographed by Ronald Chang
Идея дизайна: огромный, трехэтажный, белый дом в стиле модернизм с облицовкой из цементной штукатурки и плоской крышей
Идея дизайна: огромный, трехэтажный, белый дом в стиле модернизм с облицовкой из цементной штукатурки и плоской крышей
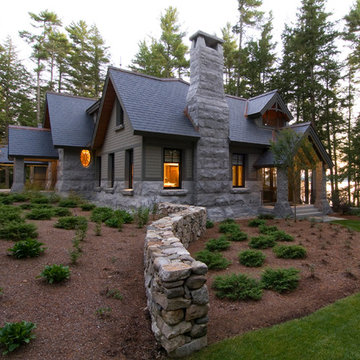
This 4,800 square-foot guesthouse is a three-story residence consisting of a main-level master suite, upper-level guest suite, and a large bunkroom. The exterior finishes were selected for their durability and low-maintenance characteristics, as well as to provide a unique, complementary element to the site. Locally quarried granite and a sleek slate roof have been united with cement fiberboard shingles, board-and-batten siding, and rustic brackets along the eaves.
The public spaces are located on the north side of the site in order to communicate with the public spaces of a future main house. With interior details picking up on the picturesque cottage style of architecture, this space becomes ideal for both large and small gatherings. Through a similar material dialogue, an exceptional boathouse is formed along the water’s edge, extending the outdoor recreational space to encompass the lake.
Photographer: Bob Manley

Источник вдохновения для домашнего уюта: большой, трехэтажный, кирпичный дом в классическом стиле с вальмовой крышей
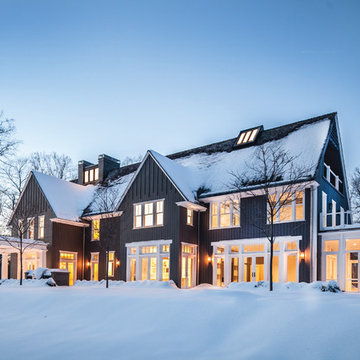
Architect: Mahdad Saniee, Saniee Architects LLC
Photography By: Landino Photo
“Very exciting home that recalls Swedish Classicism of the early part of the 20th century. Effortless combination of traditional and modern influences. Achieves a kind of grandeur with simplicity and confidence.”
This project uses familiar shapes, proportions and materials to create a stately home for modern living. The house utilizes best available strategies to be environmentally responsible, including proper orientation for best natural lighting and super insulation for energy efficiency.
Inspiration for this design was based on the need to show others that a grand house can be comfortable, intimate, bright and light without needing to resort to tired and pastiche elements and details.
A generous range of Marvin Windows and Doors created a sense of continuity, while giving this grand home a bright and intimate atmosphere. The range of product also guaranteed the ultimate design freedom, and stayed well within client budget.
MARVIN PRODUCTS USED:
Marvin Sliding Patio Door
Marvin Ultimate Casement Window
Marvin Ultimate Double Hung Window
Marvin Ultimate Swinging French Door

The front elevation shows the formal entry to the house. A stone path the the side leads to an informal entry. Set into a slope, the front of the house faces a hill covered in wildflowers. The pool house is set farther down the hill and can be seem behind the house.
Photo by: Daniel Contelmo Jr.
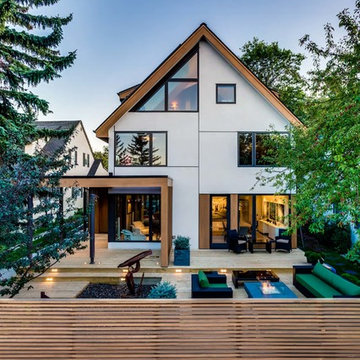
Scarborough House was a contemporary challenge as the design process debate centred around—“to build new or not to build new, that is the question”. The project ended up embracing the existing structure, challenging our design team to work in stride with the spatial conditions of the 1980’s build (completion Spring 2014). Clean, simple lines, enhanced by wood details both on the exterior and interior elevate this house to a contemporary aesthetic. The color palette and millwork detailing of the interiors is earthy, casual, luxurious, sophisticated—Shugarman’s design sensibility through and through. The spaces are carefully ordered, orchestrating the light of a moody and ever changing Calgary climate.
Photo Credit: David Troyer
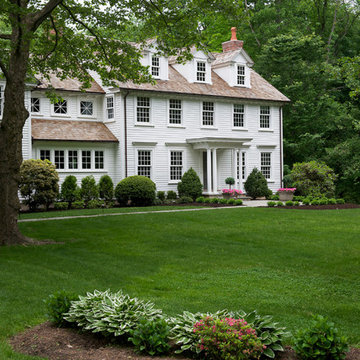
Jane Beiles Photography
Стильный дизайн: белый, трехэтажный дом в классическом стиле с двускатной крышей и облицовкой из винила - последний тренд
Стильный дизайн: белый, трехэтажный дом в классическом стиле с двускатной крышей и облицовкой из винила - последний тренд
Красивые трехэтажные дома – 64 530 фото фасадов
9
