Красивые трехэтажные дома – 64 442 фото фасадов
Сортировать:
Бюджет
Сортировать:Популярное за сегодня
101 - 120 из 64 442 фото
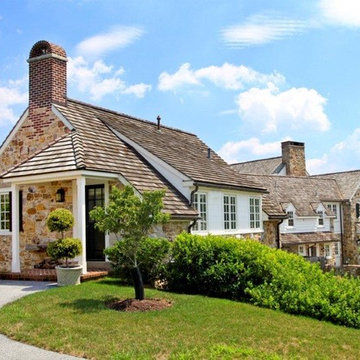
Jim Garrison Photography
Стильный дизайн: огромный, трехэтажный, белый дом в классическом стиле с комбинированной облицовкой и полувальмовой крышей - последний тренд
Стильный дизайн: огромный, трехэтажный, белый дом в классическом стиле с комбинированной облицовкой и полувальмовой крышей - последний тренд
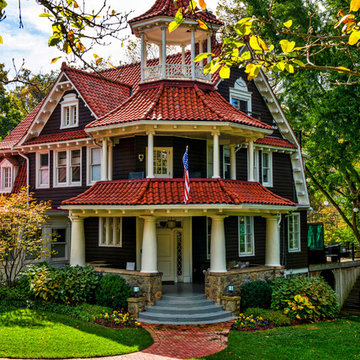
A highlight of Cleveland Park, Plumb Square helped maintain its elegance for years- Plumb Square Builders
Стильный дизайн: большой, трехэтажный, деревянный, коричневый дом в викторианском стиле с двускатной крышей - последний тренд
Стильный дизайн: большой, трехэтажный, деревянный, коричневый дом в викторианском стиле с двускатной крышей - последний тренд

Forget just one room with a view—Lochley has almost an entire house dedicated to capturing nature’s best views and vistas. Make the most of a waterside or lakefront lot in this economical yet elegant floor plan, which was tailored to fit a narrow lot and has more than 1,600 square feet of main floor living space as well as almost as much on its upper and lower levels. A dovecote over the garage, multiple peaks and interesting roof lines greet guests at the street side, where a pergola over the front door provides a warm welcome and fitting intro to the interesting design. Other exterior features include trusses and transoms over multiple windows, siding, shutters and stone accents throughout the home’s three stories. The water side includes a lower-level walkout, a lower patio, an upper enclosed porch and walls of windows, all designed to take full advantage of the sun-filled site. The floor plan is all about relaxation – the kitchen includes an oversized island designed for gathering family and friends, a u-shaped butler’s pantry with a convenient second sink, while the nearby great room has built-ins and a central natural fireplace. Distinctive details include decorative wood beams in the living and kitchen areas, a dining area with sloped ceiling and decorative trusses and built-in window seat, and another window seat with built-in storage in the den, perfect for relaxing or using as a home office. A first-floor laundry and space for future elevator make it as convenient as attractive. Upstairs, an additional 1,200 square feet of living space include a master bedroom suite with a sloped 13-foot ceiling with decorative trusses and a corner natural fireplace, a master bath with two sinks and a large walk-in closet with built-in bench near the window. Also included is are two additional bedrooms and access to a third-floor loft, which could functions as a third bedroom if needed. Two more bedrooms with walk-in closets and a bath are found in the 1,300-square foot lower level, which also includes a secondary kitchen with bar, a fitness room overlooking the lake, a recreation/family room with built-in TV and a wine bar perfect for toasting the beautiful view beyond.
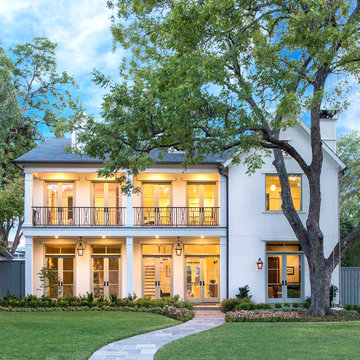
Beautiful, modern take on traditional, with the feel of New Orleans
Dan Piassick - photography
Charles Isreal - house design
Пример оригинального дизайна: большой, трехэтажный дом в классическом стиле с облицовкой из цементной штукатурки и двускатной крышей
Пример оригинального дизайна: большой, трехэтажный дом в классическом стиле с облицовкой из цементной штукатурки и двускатной крышей
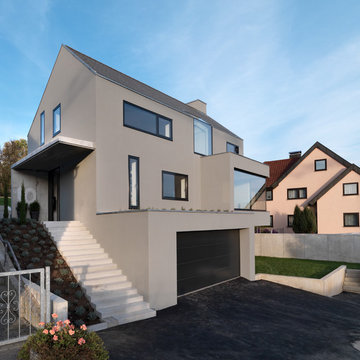
FOTOGRAFIE
Bruno Helbling
Quellenstraße 31
8005 Zürich Switzerland
T +41 44 271 05 21
F +41 44 271 05 31 hello@Helblingfotografie.ch
Пример оригинального дизайна: большой, трехэтажный, серый дом в современном стиле с двускатной крышей
Пример оригинального дизайна: большой, трехэтажный, серый дом в современном стиле с двускатной крышей
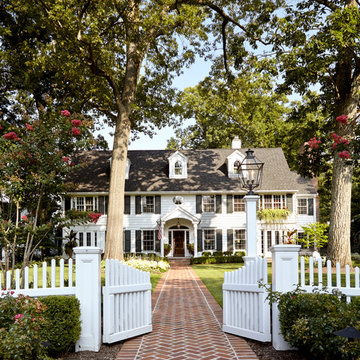
Пример оригинального дизайна: большой, трехэтажный, деревянный, белый дом в классическом стиле с двускатной крышей

Front elevation of house.
2014 Glenda Cherry Photography
Источник вдохновения для домашнего уюта: трехэтажный, кирпичный, бежевый, большой дом в классическом стиле с вальмовой крышей
Источник вдохновения для домашнего уюта: трехэтажный, кирпичный, бежевый, большой дом в классическом стиле с вальмовой крышей
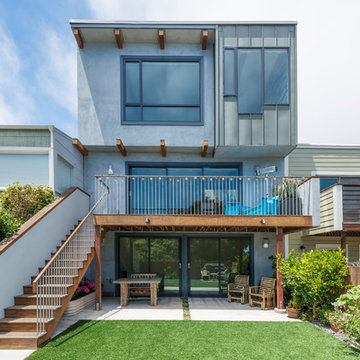
This home is in Noe Valley, a highly desirable and growing neighborhood of San Francisco. As young highly-educated families move into the area, we are remodeling and adding on to the aging homes found there. This project remodeled the entire existing two story house and added a third level, capturing the incredible views toward downtown. The design features integral color stucco, zinc roofing, an International Orange staircase, eco-teak cabinets and concrete counters. A flowing sequence of spaces were choreographed from the entry through to the family room.

Mark Hoyle
На фото: трехэтажный, деревянный, зеленый дом среднего размера в стиле кантри с двускатной крышей
На фото: трехэтажный, деревянный, зеленый дом среднего размера в стиле кантри с двускатной крышей
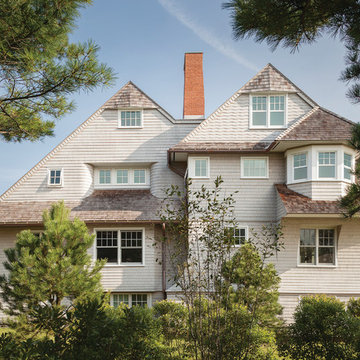
Architect: Russ Tyson, Whitten Architects
Photography By: Trent Bell Photography
“Excellent expression of shingle style as found in southern Maine. Exciting without being at all overwrought or bombastic.”
This shingle-style cottage in a small coastal village provides its owners a cherished spot on Maine’s rocky coastline. This home adapts to its immediate surroundings and responds to views, while keeping solar orientation in mind. Sited one block east of a home the owners had summered in for years, the new house conveys a commanding 180-degree view of the ocean and surrounding natural beauty, while providing the sense that the home had always been there. Marvin Ultimate Double Hung Windows stayed in line with the traditional character of the home, while also complementing the custom French doors in the rear.
The specification of Marvin Window products provided confidence in the prevalent use of traditional double-hung windows on this highly exposed site. The ultimate clad double-hung windows were a perfect fit for the shingle-style character of the home. Marvin also built custom French doors that were a great fit with adjacent double-hung units.
MARVIN PRODUCTS USED:
Integrity Awning Window
Integrity Casement Window
Marvin Special Shape Window
Marvin Ultimate Awning Window
Marvin Ultimate Casement Window
Marvin Ultimate Double Hung Window
Marvin Ultimate Swinging French Door
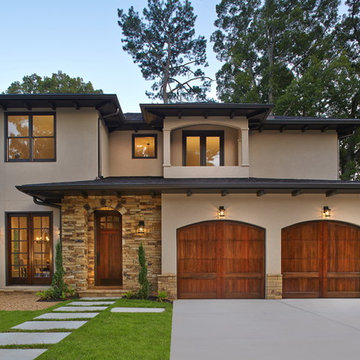
A new Mediterranean inspired home in Atlanta's Virginia Highland neighborhood. The exterior is hard coat stucco and stacked stone with Seal Skin (SW7675) soffits, fascia boards and window trim. There are french wood doors from the dining room to the front patio. The second floor balcony is off of the loft/office. The custom wood garage doors are from Clopay Garage Door. Designed by Price Residential Design; Built by Epic Development; Photo by Brian Gassel
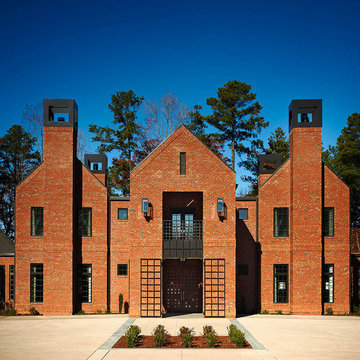
Our Canyon Creek brick offers the timeless feel of classic red brick with the character and detail of a vintage tumbled brick. Charred edges and cream accents give this award-winning brick a quality that's just as lived-in as it is distinguished. The Canyon Creek brick is part of our Select product tier, providing customers with a level of quality and consistency they won't find anywhere else. Love the colors in the Canyon Creek brick but looking for a more streamlined look? Check out our Cedar Creek brick.
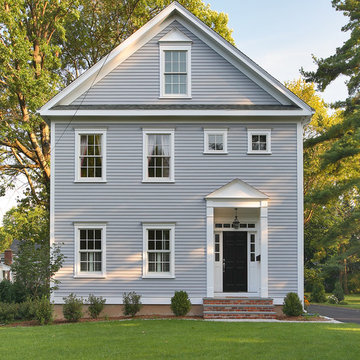
Located on a narrow lot in The Historic District known as Old Wethersfield, this tall and narrow house includes almost 4000 square feet of living space on 4 levels. The open floor plan and modern amenities on the interior of this with the classic exterior and historic walkable neighborhood location gives the owner of this new home the best of all worlds.
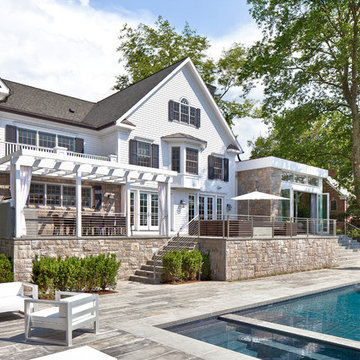
На фото: трехэтажный, белый, большой частный загородный дом в стиле неоклассика (современная классика) с комбинированной облицовкой, двускатной крышей и крышей из гибкой черепицы
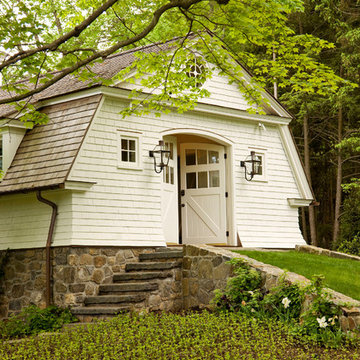
Durston Saylor
Источник вдохновения для домашнего уюта: большой, трехэтажный, белый дом в классическом стиле с мансардной крышей
Источник вдохновения для домашнего уюта: большой, трехэтажный, белый дом в классическом стиле с мансардной крышей
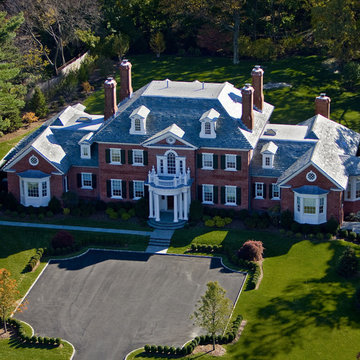
Charles Hilton Architects
Источник вдохновения для домашнего уюта: трехэтажный, кирпичный, красный дом в классическом стиле
Источник вдохновения для домашнего уюта: трехэтажный, кирпичный, красный дом в классическом стиле
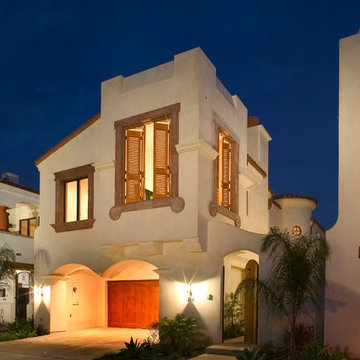
Jim Bartsch Photography
Источник вдохновения для домашнего уюта: маленький, трехэтажный, белый дом в средиземноморском стиле с облицовкой из цементной штукатурки для на участке и в саду
Источник вдохновения для домашнего уюта: маленький, трехэтажный, белый дом в средиземноморском стиле с облицовкой из цементной штукатурки для на участке и в саду
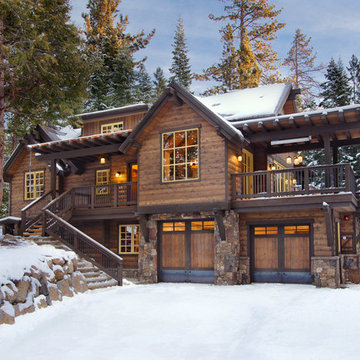
Tahoe Real Estate Photography
Стильный дизайн: трехэтажный, деревянный, коричневый дом среднего размера в стиле рустика - последний тренд
Стильный дизайн: трехэтажный, деревянный, коричневый дом среднего размера в стиле рустика - последний тренд
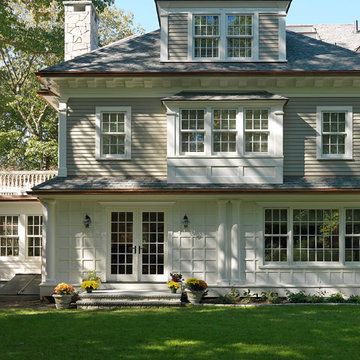
Photography by Richard Mandelkorn
На фото: трехэтажный дом в классическом стиле
На фото: трехэтажный дом в классическом стиле
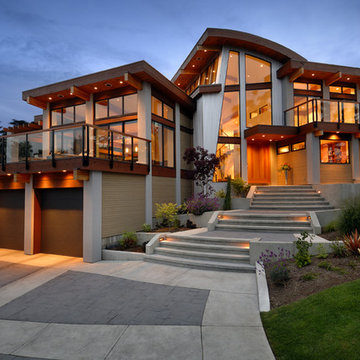
Vince Klassen
Свежая идея для дизайна: трехэтажный дом в современном стиле - отличное фото интерьера
Свежая идея для дизайна: трехэтажный дом в современном стиле - отличное фото интерьера
Красивые трехэтажные дома – 64 442 фото фасадов
6