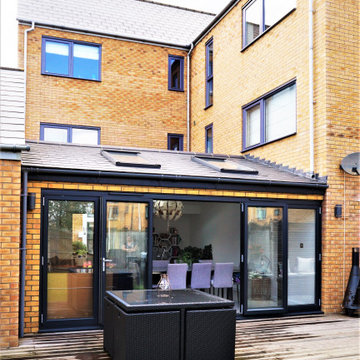Красивые таунхаусы – 5 580 фото фасадов
Сортировать:
Бюджет
Сортировать:Популярное за сегодня
141 - 160 из 5 580 фото
1 из 4
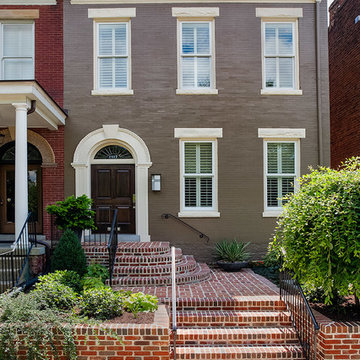
На фото: трехэтажный, серый таунхаус в классическом стиле с вальмовой крышей и черепичной крышей
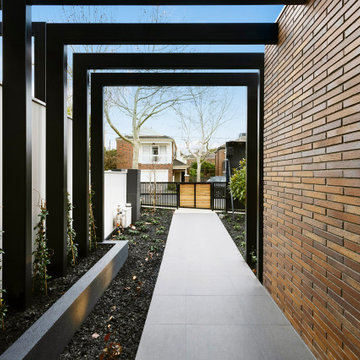
From the street front, the exterior palette creates a warm welcome for visitors and passers-by. Slimline Krause
Emperor bricks line the ground floor, while a sky-on rendered finish creates the look of a concrete panel on the second story, with a striking powder-coated steel arbour at the entry, finished with cedar timber accents on front and garage doors.
“The Krause bricks most definitely contributed to that warmth, and the developer was keen to use the slimline Krause Emperor bricks to create that point of difference. We had used Krause bricks before in Port Melbourne and loved the fact that they were Australian made, so we showed our client the bricks and he loved them straight away,” says Dana Meadows, Architect.
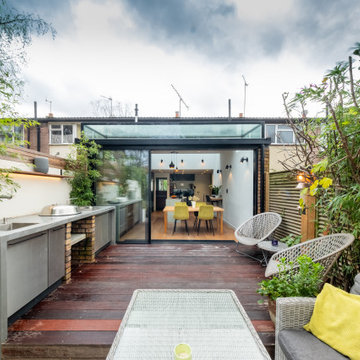
An external view of the rear glass extension. The extension adds space and light to the new kitchen and dining extension. The glass box includes a rear elevation of slim sliding doors with a structural glass roof above.

The Institute for Advanced Study is building a new community of 16 faculty residences on a site that looks out on the Princeton Battlefield Park. The new residences continue the Institute’s historic commitment to modern architecture.
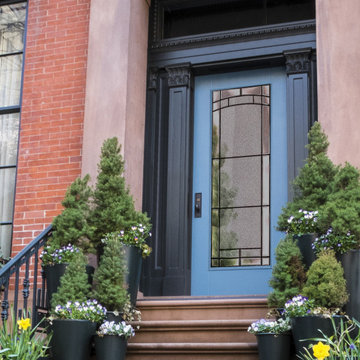
If you're living in the city, your front door is what makes you stand apart from everyone else. Stand out from the crowd and get yourself an upgraded front door.
Door: Belleville Smooth Door Full Lite with Element Glass - BLS-122-328-X
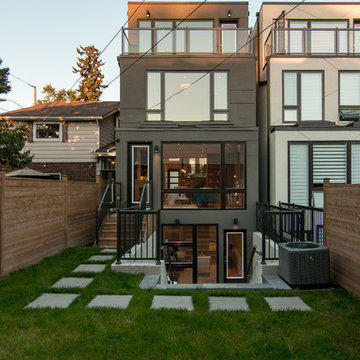
Пример оригинального дизайна: трехэтажный, серый таунхаус среднего размера в современном стиле с облицовкой из цементной штукатурки и плоской крышей
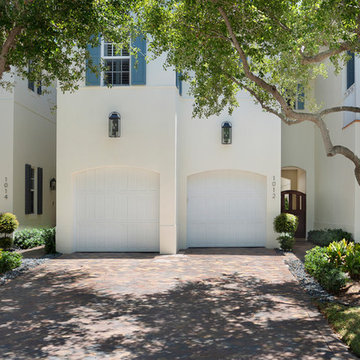
Front
Стильный дизайн: двухэтажный, белый таунхаус среднего размера в средиземноморском стиле с металлической крышей - последний тренд
Стильный дизайн: двухэтажный, белый таунхаус среднего размера в средиземноморском стиле с металлической крышей - последний тренд

TEAM:
Architect: LDa Architecture & Interiors
Interior Design: LDa Architecture & Interiors
Builder: F.H. Perry
Photographer: Sean Litchfield
Свежая идея для дизайна: четырехэтажный, кирпичный таунхаус среднего размера в стиле фьюжн - отличное фото интерьера
Свежая идея для дизайна: четырехэтажный, кирпичный таунхаус среднего размера в стиле фьюжн - отличное фото интерьера
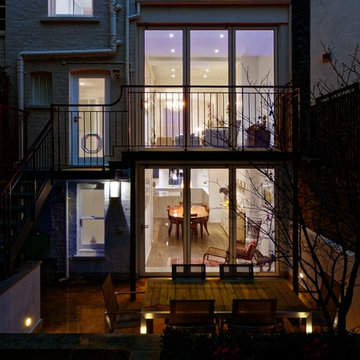
A complete refurbishment of an elegant Victorian terraced house within a sensitive conservation area. The project included a two storey glass extension and balcony to the rear, a feature glass stair to the new kitchen/dining room and an en-suite dressing and bathroom. The project was constructed over three phases and we worked closely with the client to create their ideal solution.
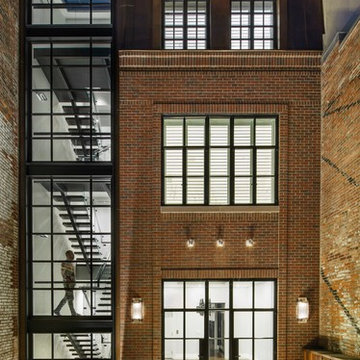
Свежая идея для дизайна: трехэтажный, кирпичный таунхаус в современном стиле - отличное фото интерьера
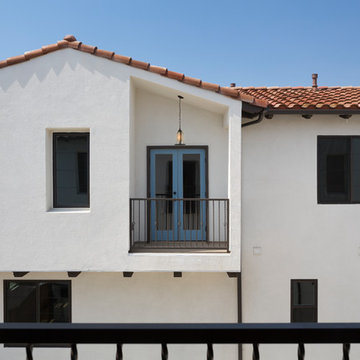
Свежая идея для дизайна: двухэтажный, белый таунхаус среднего размера в средиземноморском стиле с облицовкой из цементной штукатурки и двускатной крышей - отличное фото интерьера
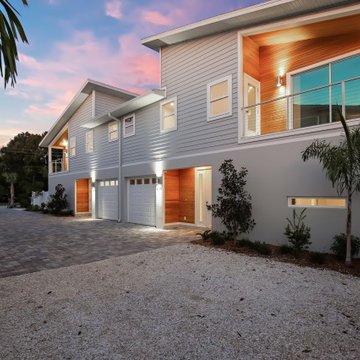
4 Luxury Modern Townhomes built for a real estate investor.
На фото: двухэтажный, серый таунхаус среднего размера в стиле модернизм с комбинированной облицовкой, двускатной крышей и крышей из гибкой черепицы
На фото: двухэтажный, серый таунхаус среднего размера в стиле модернизм с комбинированной облицовкой, двускатной крышей и крышей из гибкой черепицы
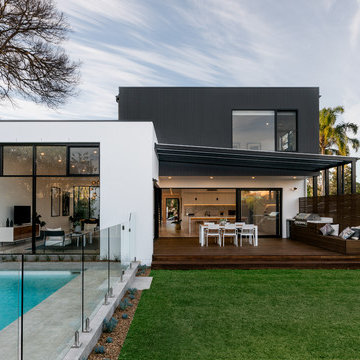
Peter Crumpton
Источник вдохновения для домашнего уюта: двухэтажный, разноцветный таунхаус в современном стиле с облицовкой из ЦСП, плоской крышей и металлической крышей
Источник вдохновения для домашнего уюта: двухэтажный, разноцветный таунхаус в современном стиле с облицовкой из ЦСП, плоской крышей и металлической крышей
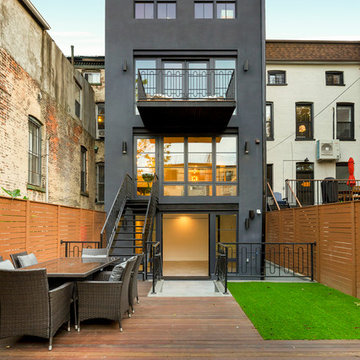
On this project, Gallery KBNY undertook one of our biggest home renovations to date. The project was a complete overhaul and gut renovation of a Brooklyn brownstone, standing four-stories in the heart of Bed-Stuy, that involved touching every square inch of the entire space.
The owner of this property, a real estate developer who was looking for an all-inclusive firm to handle the entire process, hired Gallery and tasked us with creating an owner’s quadplex with a separate garden studio apartment as a rental unit.
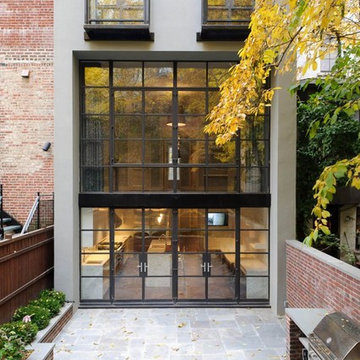
Идея дизайна: трехэтажный, серый таунхаус в современном стиле с облицовкой из бетона и плоской крышей

At this front exterior, I had to burn all external coating from the ladders due to paint failure. New paint and coating were applied by brush and roll in the white gloss system.
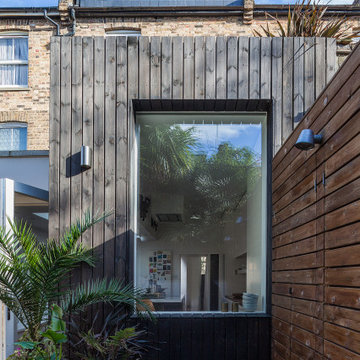
The house, a London stock Victorian three-storey mid terrace, is located in the hip neighbourhood of Brixton and the clients brought the project to FPA with a view to enlarge the ground floor into the garden and create additional living quarters into the attic space.
The organization of the ground floor extension is based on two linear volumes of differing depth, arranged side by side and clearly distinguished for the different treatment of their exterior: light painted render is juxtaposed to dark stained timber decking boards. Windows and doors are different in size to add a dynamic element to the façade and offer varying views of the mature garden.
The roof extension is clad in slates to blend with the surrounding roofscape with an elongated window overlooking the garden.
The introduction of folding partitions and sliding doors, which generate an array of possible spatial subdivisions, complements the former open space arrangement on the ground floor. The design intends to engage with the physical aspect of the users by puncturing the wall between house and extension with openings reduced in height that lead one to the space with the higher ceiling and vice versa.
Expanses of white wall surface allow the display of the clients’ collection of tribal and contemporary art and supplement an assemblage of pieces of modernist furniture.
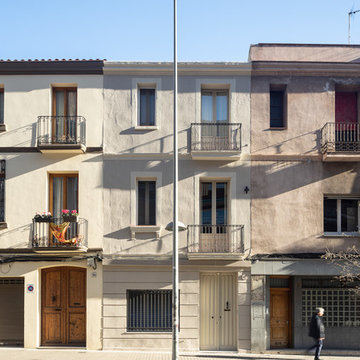
Arquitectura: Llar_arquitectura
Fotografía: Joan Azorín | Architecture Photography
Свежая идея для дизайна: большой, трехэтажный, бежевый таунхаус в средиземноморском стиле с комбинированной облицовкой, черепичной крышей и плоской крышей - отличное фото интерьера
Свежая идея для дизайна: большой, трехэтажный, бежевый таунхаус в средиземноморском стиле с комбинированной облицовкой, черепичной крышей и плоской крышей - отличное фото интерьера
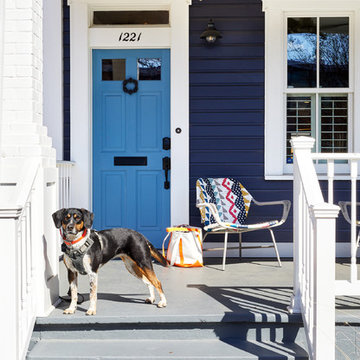
Project Developer Samantha Klickna
https://www.houzz.com/pro/samanthaklickna/samantha-klickna-case-design-remodeling-inc
Photography by Stacy Zarin Goldberg
Красивые таунхаусы – 5 580 фото фасадов
8
