Красивые таунхаусы – 5 580 фото фасадов
Сортировать:
Бюджет
Сортировать:Популярное за сегодня
101 - 120 из 5 580 фото
1 из 4
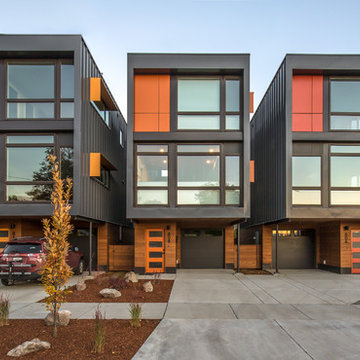
Photo by Hixson Studio
Идея дизайна: маленький, трехэтажный, серый таунхаус в современном стиле с облицовкой из металла и плоской крышей для на участке и в саду
Идея дизайна: маленький, трехэтажный, серый таунхаус в современном стиле с облицовкой из металла и плоской крышей для на участке и в саду
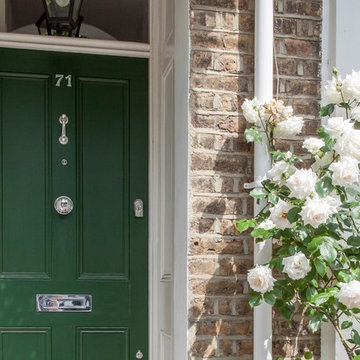
Earl Smith Photography
Пример оригинального дизайна: маленький, двухэтажный, кирпичный таунхаус в викторианском стиле для на участке и в саду
Пример оригинального дизайна: маленький, двухэтажный, кирпичный таунхаус в викторианском стиле для на участке и в саду
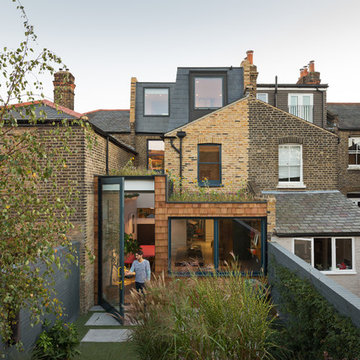
Adam Scott
Стильный дизайн: одноэтажный, кирпичный, бежевый таунхаус среднего размера в современном стиле - последний тренд
Стильный дизайн: одноэтажный, кирпичный, бежевый таунхаус среднего размера в современном стиле - последний тренд
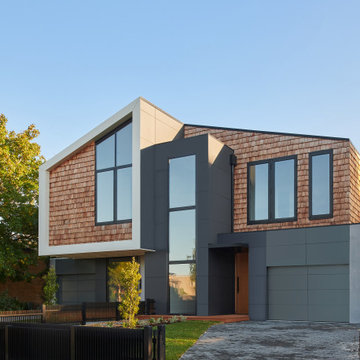
На фото: двухэтажный, деревянный, серый таунхаус среднего размера в современном стиле с двускатной крышей и крышей из гибкой черепицы
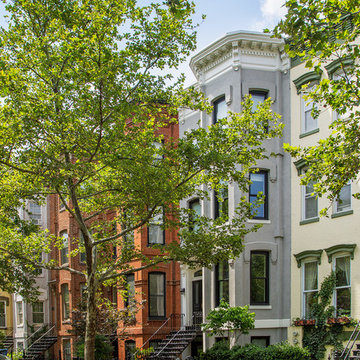
Photo credits: Hoachlander Davis Photography
На фото: трехэтажный, серый таунхаус в стиле неоклассика (современная классика) с облицовкой из цементной штукатурки с
На фото: трехэтажный, серый таунхаус в стиле неоклассика (современная классика) с облицовкой из цементной штукатурки с
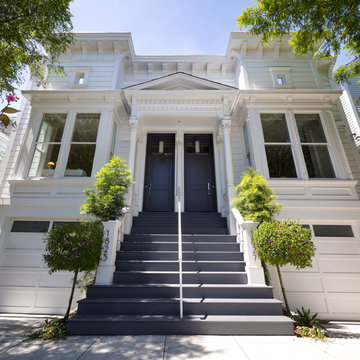
BrightRoomSf
Пример оригинального дизайна: большой, трехэтажный, белый таунхаус в стиле модернизм с плоской крышей
Пример оригинального дизайна: большой, трехэтажный, белый таунхаус в стиле модернизм с плоской крышей

Pacific Garage Doors & Gates
Burbank & Glendale's Highly Preferred Garage Door & Gate Services
Location: North Hollywood, CA 91606
На фото: большой, трехэтажный, бежевый таунхаус в современном стиле с облицовкой из цементной штукатурки, вальмовой крышей и крышей из гибкой черепицы с
На фото: большой, трехэтажный, бежевый таунхаус в современном стиле с облицовкой из цементной штукатурки, вальмовой крышей и крышей из гибкой черепицы с
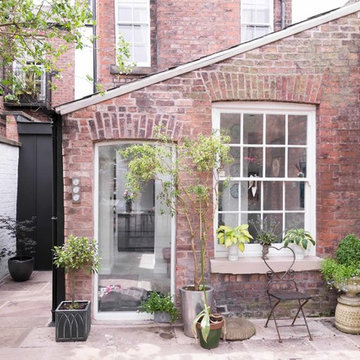
Стильный дизайн: красный таунхаус в современном стиле с облицовкой из металла - последний тренд
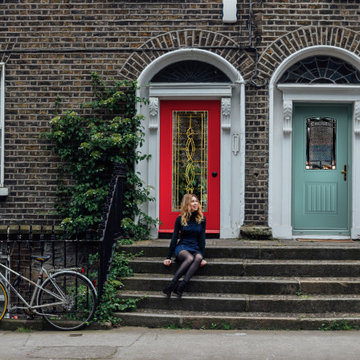
Enhance your home, even in the city! This Red Belleville Smooth Door Full Lite with Panama Glass is bold and allows for natural light to brighten your home. Also, the Blue Belleville Smooth 1 Panel Plank Door Half Lite Camber Top with Element Glass brings in a fun pop of color and gives you a little more privacy than the other door. Explore your options with us!
.
.
.
Blue Door: BLS-107-328-1P
Red Door: BLS-122-724-X
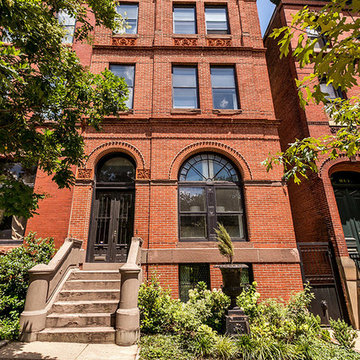
This 6-bedroom Baltimore row home's grand exterior overlooks a tree lined street in the historic Bolton Hill neighborhood. The original large pocket doors in the first floor allows for uninterrupted views from the front parlor through the sitting room and into the rear dining room bay window.
Penza Bailey Architects provided a complete transformation of the walk out garden level. The entire level was renovated to include a new kitchen, family room, mudroom, playroom, full bathroom and a gracious new stair leading to the upper level. The painted brick and exposed structure expresses the original "bones" of the home, while clearly modern interventions stand in contrast to suit the homeowner’s lifestyle. An alcove on the 1st floor was also renovated to provide a serving pantry and bar.
The exterior received restored front and vestibule doors, select window replacements, and new rear french doors, all receiving historical approval.
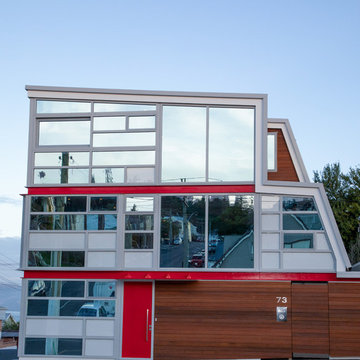
Kelk Photography
Пример оригинального дизайна: большой, трехэтажный, стеклянный, красный таунхаус в стиле модернизм
Пример оригинального дизайна: большой, трехэтажный, стеклянный, красный таунхаус в стиле модернизм
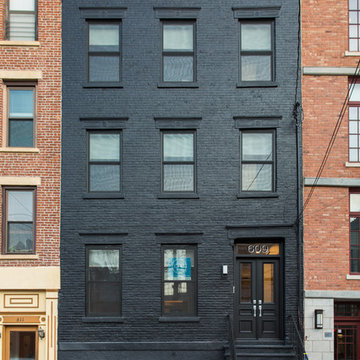
When this non-descript three-story brick row house was purchased by the client, it was stripped completely bare. The owner sought to add additional space, which was achieved by extending the rear of the home by a full 16 feet on the parlor, second and third levels. This not only provided roomier living spaces indoors, it created the opportunity to outfit each reconfigured floor with identical balconies. These outcroppings, finished with matte black railings and full NanaWall folding glass doors, provide the ideal outdoor space for relaxing and entertaining, while creating a harmonious uniformity to the rear façade.
A Grand ARDA for Renovation Design goes to
Dixon Projects
Design: Dixon Projects
From: New York, New York
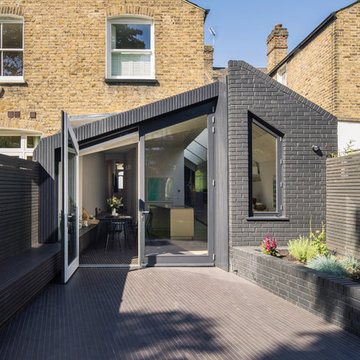
External view of extension with integrated brick planter and tiled bench.
Photograph © Tim Crocker
Источник вдохновения для домашнего уюта: одноэтажный, кирпичный, черный таунхаус среднего размера в современном стиле с двускатной крышей и крышей из смешанных материалов
Источник вдохновения для домашнего уюта: одноэтажный, кирпичный, черный таунхаус среднего размера в современном стиле с двускатной крышей и крышей из смешанных материалов
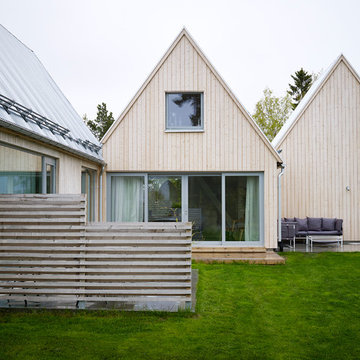
Patric Johansson och Myrica Bergqvist
На фото: деревянный, бежевый таунхаус среднего размера в скандинавском стиле с
На фото: деревянный, бежевый таунхаус среднего размера в скандинавском стиле с
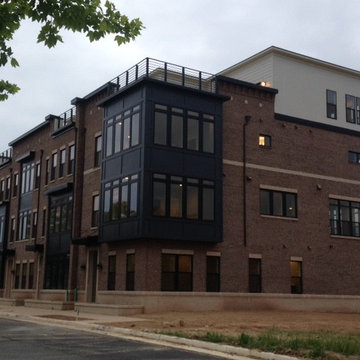
No one has ever lived closer to the taps of Lost Rhino Retreat, cardio training at Sport & Health, or date night at Fox Cinemas. Get ready for a 4-story front row seat to concerts and events. With your own private Elevator that puts Blue Ridge Grill, Harris Teeter, and dozens of shops and restaurants within seconds of your front door. Get ready for a Yard In The Sky—a rooftop terrace so large you’ll host the ultimate dinner parties under the stars. Visit our Sales Gallery today.
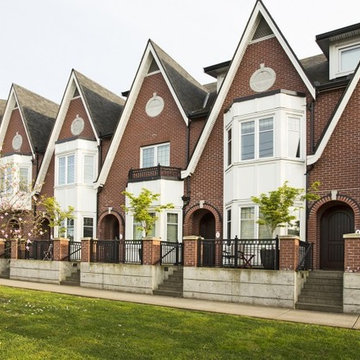
Источник вдохновения для домашнего уюта: двухэтажный, кирпичный, коричневый таунхаус среднего размера в классическом стиле с двускатной крышей и крышей из гибкой черепицы
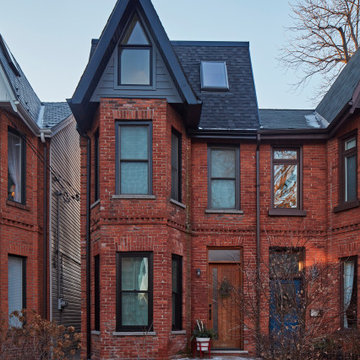
Located in the West area of Toronto, this back/third floor addition brings light and air to this traditional Victorian row house.
Стильный дизайн: маленький, трехэтажный, кирпичный таунхаус в скандинавском стиле с плоской крышей для на участке и в саду - последний тренд
Стильный дизайн: маленький, трехэтажный, кирпичный таунхаус в скандинавском стиле с плоской крышей для на участке и в саду - последний тренд

Пример оригинального дизайна: четырехэтажный, белый таунхаус среднего размера в современном стиле с облицовкой из цементной штукатурки, двускатной крышей, черепичной крышей и серой крышей

We expanded the attic of a historic row house to include the owner's suite. The addition involved raising the rear portion of roof behind the current peak to provide a full-height bedroom. The street-facing sloped roof and dormer were left intact to ensure the addition would not mar the historic facade by being visible to passers-by. We adapted the front dormer into a sweet and novel bathroom.
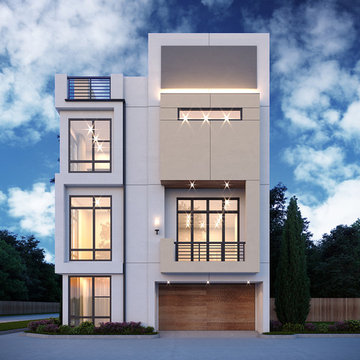
Пример оригинального дизайна: большой, трехэтажный, разноцветный таунхаус в стиле модернизм с облицовкой из цементной штукатурки и плоской крышей
Красивые таунхаусы – 5 580 фото фасадов
6