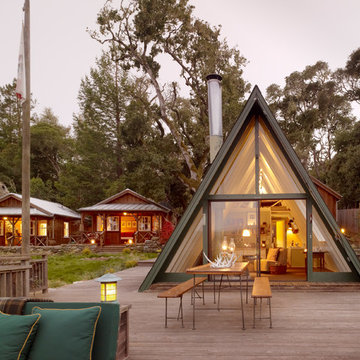Красивые одноэтажные, стеклянные дома – 614 фото фасадов
Сортировать:
Бюджет
Сортировать:Популярное за сегодня
1 - 20 из 614 фото

Andrea Brizzi
На фото: одноэтажный, стеклянный, большой, бежевый частный загородный дом в морском стиле с вальмовой крышей и металлической крышей с
На фото: одноэтажный, стеклянный, большой, бежевый частный загородный дом в морском стиле с вальмовой крышей и металлической крышей с
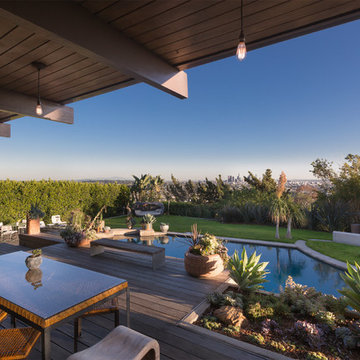
©Teague Hunziker
The Wong House. Architects Buff and Hensman. 1969
Идея дизайна: одноэтажный, стеклянный частный загородный дом в стиле ретро с плоской крышей
Идея дизайна: одноэтажный, стеклянный частный загородный дом в стиле ретро с плоской крышей

The home is designed around a series of wings off a central, two-story core: One in the front forms a parking court, while two stretch out in back to create a private courtyard with gardens and the swimming pool. The house is designed so the walls facing neighboring properties are solid, while those facing the courtyard are glass.
Photo by Maxwell MacKenzie
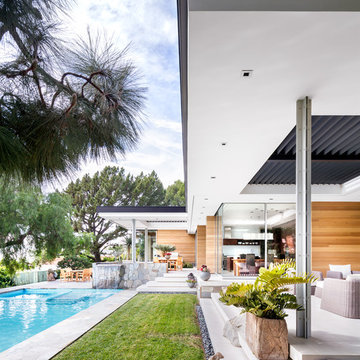
Scott Frances
Идея дизайна: одноэтажный, стеклянный, большой, разноцветный частный загородный дом в стиле ретро
Идея дизайна: одноэтажный, стеклянный, большой, разноцветный частный загородный дом в стиле ретро

A modest single storey extension to an attractive property in the crescent known as Hilltop in Linlithgow Bridge. The scheme design seeks to create open plan living space with kitchen and dining amenity included.
Large glazed sliding doors create connection to a new patio space which is level with the floor of the house. A glass corner window provides views out to the garden, whilst a strip of rooflights allows light to penetrate deep inside. A new structural opening is formed to open the extension to the existing house and create a new open plan hub for family life. The new extension is provided with underfloor heating to complement the traditional radiators within the existing property.
Materials are deliberately restrained, white render, timber cladding and alu-clad glazed screens to create a clean contemporary aesthetic.
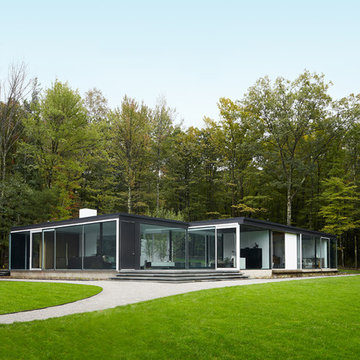
Источник вдохновения для домашнего уюта: маленький, одноэтажный, стеклянный дом в стиле модернизм для на участке и в саду
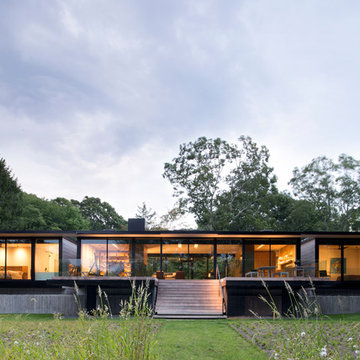
© Bates Masi + Architects
Стильный дизайн: одноэтажный, стеклянный частный загородный дом среднего размера в стиле модернизм с плоской крышей - последний тренд
Стильный дизайн: одноэтажный, стеклянный частный загородный дом среднего размера в стиле модернизм с плоской крышей - последний тренд

We were honored to work with Caleb Mulvena and his team at Studio Mapos on the wood flooring and decking of this custom spec house where wood’s natural beauty is on full display. Through Studio Mapos’ disciplined design and the quality craftsmanship of Gentry Construction, our wide-plank oak floors have a truly inspiring canvas from which to shine.
Michael Moran/OTTP
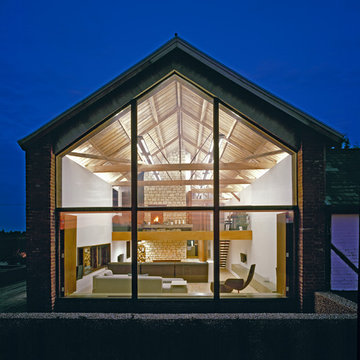
Пример оригинального дизайна: одноэтажный, стеклянный барнхаус (амбары) дом в современном стиле с двускатной крышей

Central glass pavilion for cooking, dining, and gathering at Big Tree Camp. This southern façade is a composition of steel, glass and screened panels with galvanized metal and cypress wood cladding, lighter in nature and a distinct contrast to the north facing masonry façade. The window wall offers large pristine views of the south Texas landscape.
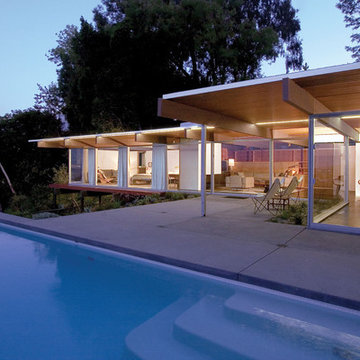
Пример оригинального дизайна: одноэтажный, стеклянный дом в стиле модернизм
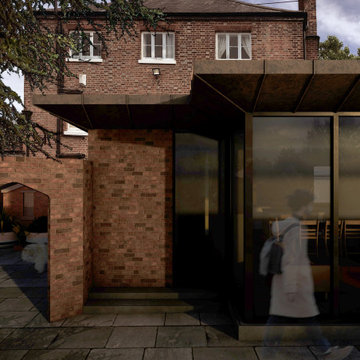
Rear view of contemporary garden pavilion extension to Grade II listed Georgian home
На фото: одноэтажный, стеклянный частный загородный дом среднего размера в современном стиле с плоской крышей и металлической крышей
На фото: одноэтажный, стеклянный частный загородный дом среднего размера в современном стиле с плоской крышей и металлической крышей
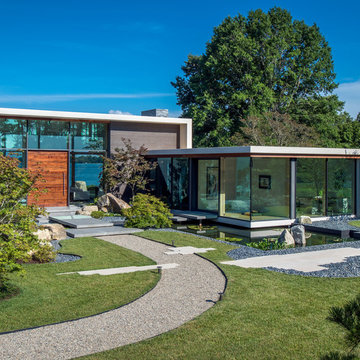
Maxwell MacKenzie
Идея дизайна: одноэтажный, стеклянный дом в современном стиле с плоской крышей
Идея дизайна: одноэтажный, стеклянный дом в современном стиле с плоской крышей

Beautifully balanced and serene desert landscaped modern build with standing seam metal roofing and seamless solar panel array. The simplistic and stylish property boasts huge energy savings with the high production solar array.
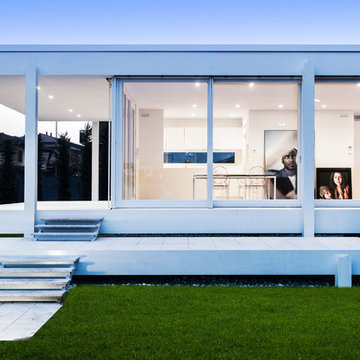
Foto by Maurizio Marcato
Идея дизайна: одноэтажный, стеклянный, белый вилла в современном стиле с плоской крышей
Идея дизайна: одноэтажный, стеклянный, белый вилла в современном стиле с плоской крышей
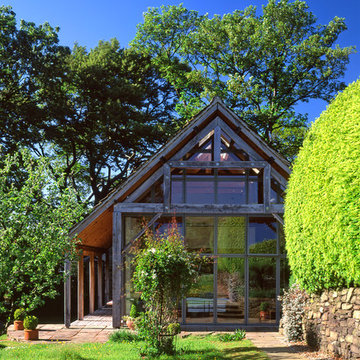
Источник вдохновения для домашнего уюта: одноэтажный, стеклянный дом в стиле кантри с двускатной крышей
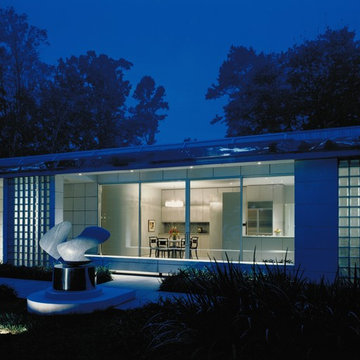
NATIONAL ASID Interior Design Award - Residential - 1991 -
Daybreak exterior view into Breakfast room and Kitchen.
Jonathan Hillyer
Источник вдохновения для домашнего уюта: одноэтажный, стеклянный дом в стиле модернизм
Источник вдохновения для домашнего уюта: одноэтажный, стеклянный дом в стиле модернизм

This modern lake house is located in the foothills of the Blue Ridge Mountains. The residence overlooks a mountain lake with expansive mountain views beyond. The design ties the home to its surroundings and enhances the ability to experience both home and nature together. The entry level serves as the primary living space and is situated into three groupings; the Great Room, the Guest Suite and the Master Suite. A glass connector links the Master Suite, providing privacy and the opportunity for terrace and garden areas.
Won a 2013 AIANC Design Award. Featured in the Austrian magazine, More Than Design. Featured in Carolina Home and Garden, Summer 2015.
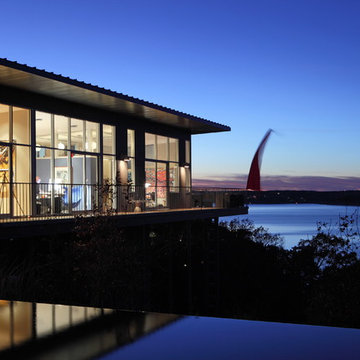
© Jacob Termansen Photography
Пример оригинального дизайна: одноэтажный, стеклянный дом в современном стиле
Пример оригинального дизайна: одноэтажный, стеклянный дом в современном стиле
Красивые одноэтажные, стеклянные дома – 614 фото фасадов
1
