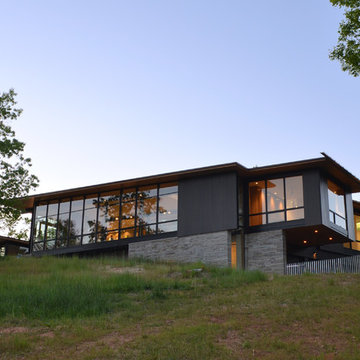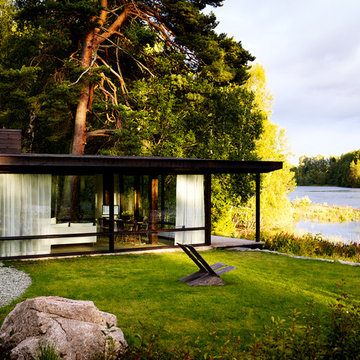Красивые стеклянные дома – 1 915 фото фасадов
Сортировать:
Бюджет
Сортировать:Популярное за сегодня
141 - 160 из 1 915 фото
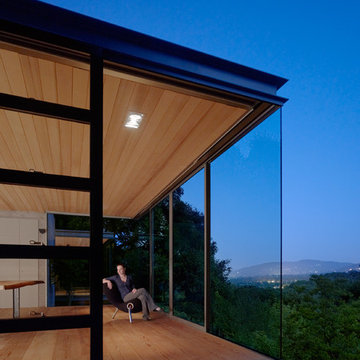
Tim Griffth
Свежая идея для дизайна: стеклянный, маленький, одноэтажный дом в стиле модернизм с плоской крышей для на участке и в саду - отличное фото интерьера
Свежая идея для дизайна: стеклянный, маленький, одноэтажный дом в стиле модернизм с плоской крышей для на участке и в саду - отличное фото интерьера

The client for this home wanted a modern structure that was suitable for displaying her art-glass collection. Located in a recently developed community, almost every component of the exterior was subject to an array of neighborhood and city ordinances. These were all accommodated while maintaining modern sensibilities and detailing on the exterior, then transitioning to a more minimalist aesthetic on the interior. The one-story building comfortably spreads out on its large lot, embracing a front and back courtyard and allowing views through and from within the transparent center section to other parts of the home. A high volume screened porch, the floating fireplace, and an axial swimming pool provide dramatic moments to the otherwise casual layout of the home.
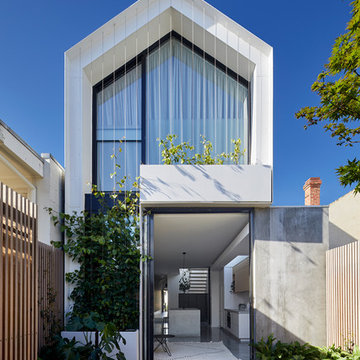
Lillie Thompson
Свежая идея для дизайна: двухэтажный, стеклянный, белый частный загородный дом в современном стиле с двускатной крышей и металлической крышей - отличное фото интерьера
Свежая идея для дизайна: двухэтажный, стеклянный, белый частный загородный дом в современном стиле с двускатной крышей и металлической крышей - отличное фото интерьера

We were honored to work with Caleb Mulvena and his team at Studio Mapos on the wood flooring and decking of this custom spec house where wood’s natural beauty is on full display. Through Studio Mapos’ disciplined design and the quality craftsmanship of Gentry Construction, our wide-plank oak floors have a truly inspiring canvas from which to shine.
Michael Moran/OTTP

На фото: стеклянный, большой, двухэтажный, коричневый частный загородный дом в стиле рустика с односкатной крышей и металлической крышей с
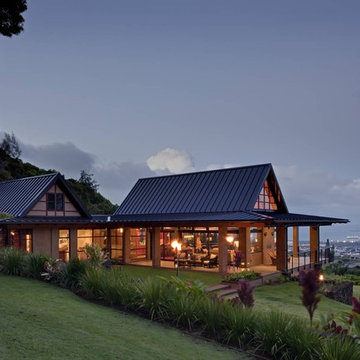
Andrea Brizzi
Свежая идея для дизайна: двухэтажный, стеклянный, большой, бежевый частный загородный дом в морском стиле с вальмовой крышей и металлической крышей - отличное фото интерьера
Свежая идея для дизайна: двухэтажный, стеклянный, большой, бежевый частный загородный дом в морском стиле с вальмовой крышей и металлической крышей - отличное фото интерьера
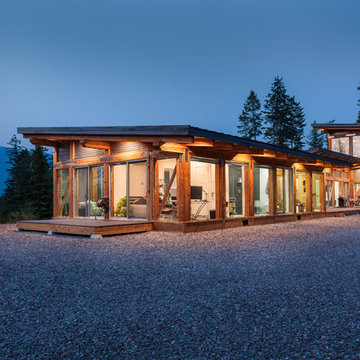
Стильный дизайн: двухэтажный, стеклянный, коричневый частный загородный дом в современном стиле с односкатной крышей и металлической крышей - последний тренд
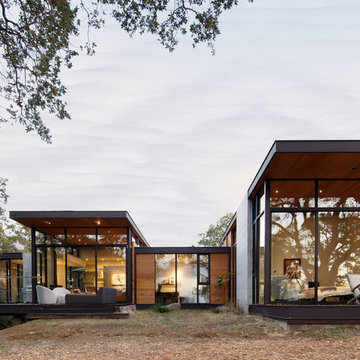
Set amongst a splendid display of forty-one oaks, the design for this family residence demanded an intimate knowledge and respectful acceptance of the trees as the indigenous inhabitants of the space. Crafted from this symbiotic relationship, the architecture found natural placement in the beautiful spaces between the forty-one, acknowledging their presence and pedagogy. Conceived as a series of interconnected pavilions, the home hovers slightly above the native grasslands as it settles down amongst the oaks. Broad overhanging flat plate roofs cantilever out, connecting indoor living space to the nature beyond. Large windows are strategically placed to capture views of particularly well-sculptured trees, and enhance the connection of the grove and the home to the valley surround.
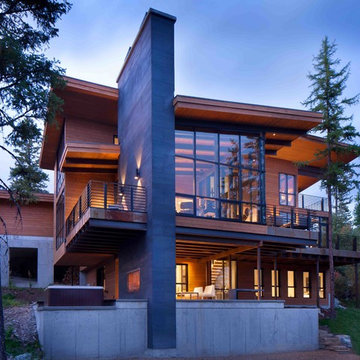
Gibeon Photography
Свежая идея для дизайна: огромный, двухэтажный, стеклянный, коричневый дом в стиле модернизм - отличное фото интерьера
Свежая идея для дизайна: огромный, двухэтажный, стеклянный, коричневый дом в стиле модернизм - отличное фото интерьера
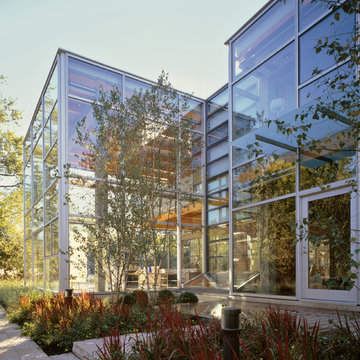
Photography-Hedrich Blessing
Glass House:
The design objective was to build a house for my wife and three kids, looking forward in terms of how people live today. To experiment with transparency and reflectivity, removing borders and edges from outside to inside the house, and to really depict “flowing and endless space”. To construct a house that is smart and efficient in terms of construction and energy, both in terms of the building and the user. To tell a story of how the house is built in terms of the constructability, structure and enclosure, with the nod to Japanese wood construction in the method in which the concrete beams support the steel beams; and in terms of how the entire house is enveloped in glass as if it was poured over the bones to make it skin tight. To engineer the house to be a smart house that not only looks modern, but acts modern; every aspect of user control is simplified to a digital touch button, whether lights, shades/blinds, HVAC, communication/audio/video, or security. To develop a planning module based on a 16 foot square room size and a 8 foot wide connector called an interstitial space for hallways, bathrooms, stairs and mechanical, which keeps the rooms pure and uncluttered. The base of the interstitial spaces also become skylights for the basement gallery.
This house is all about flexibility; the family room, was a nursery when the kids were infants, is a craft and media room now, and will be a family room when the time is right. Our rooms are all based on a 16’x16’ (4.8mx4.8m) module, so a bedroom, a kitchen, and a dining room are the same size and functions can easily change; only the furniture and the attitude needs to change.
The house is 5,500 SF (550 SM)of livable space, plus garage and basement gallery for a total of 8200 SF (820 SM). The mathematical grid of the house in the x, y and z axis also extends into the layout of the trees and hardscapes, all centered on a suburban one-acre lot.
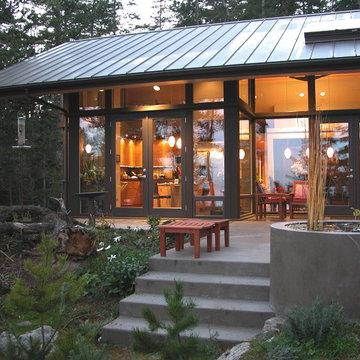
Свежая идея для дизайна: стеклянный дом в стиле рустика - отличное фото интерьера
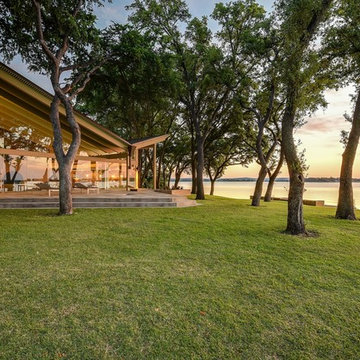
Photos @ Eric Carvajal
Источник вдохновения для домашнего уюта: большой, двухэтажный, стеклянный частный загородный дом в стиле ретро с металлической крышей
Источник вдохновения для домашнего уюта: большой, двухэтажный, стеклянный частный загородный дом в стиле ретро с металлической крышей
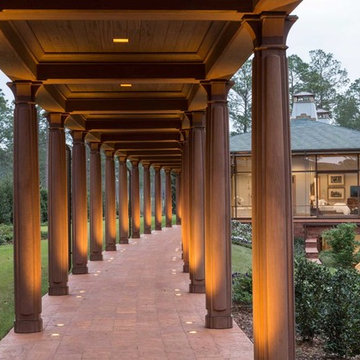
Photo: Durston Saylor
Источник вдохновения для домашнего уюта: огромный, двухэтажный, стеклянный частный загородный дом в стиле рустика с вальмовой крышей и черепичной крышей
Источник вдохновения для домашнего уюта: огромный, двухэтажный, стеклянный частный загородный дом в стиле рустика с вальмовой крышей и черепичной крышей
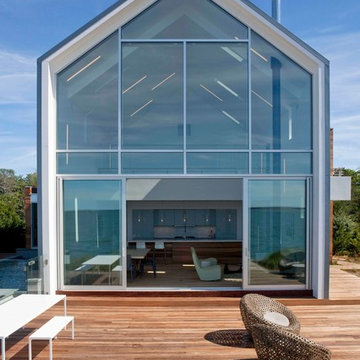
Стильный дизайн: двухэтажный, стеклянный дом в современном стиле с двускатной крышей - последний тренд
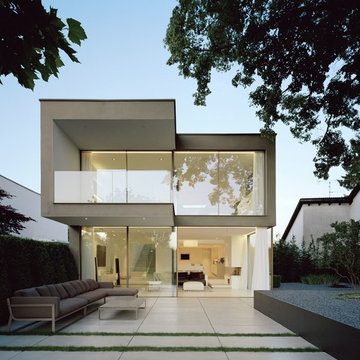
Свежая идея для дизайна: двухэтажный, стеклянный, бежевый частный загородный дом среднего размера в стиле модернизм с плоской крышей - отличное фото интерьера
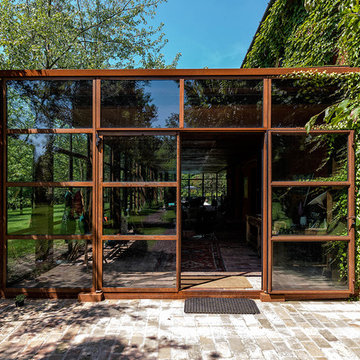
Paolo Belvedere
Пример оригинального дизайна: одноэтажный, стеклянный дом в стиле лофт
Пример оригинального дизайна: одноэтажный, стеклянный дом в стиле лофт
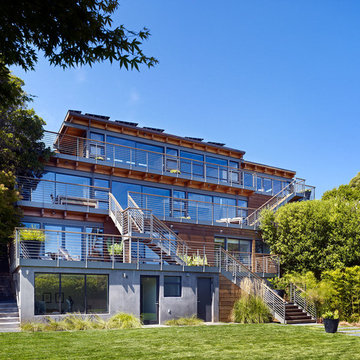
Пример оригинального дизайна: огромный, трехэтажный, стеклянный дом в современном стиле с плоской крышей
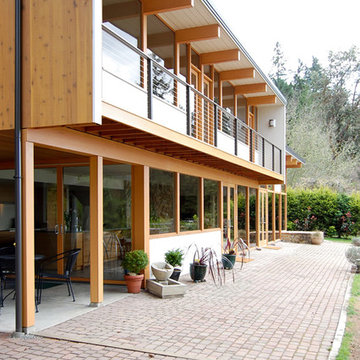
На фото: двухэтажный, стеклянный дом в стиле модернизм с плоской крышей с
Красивые стеклянные дома – 1 915 фото фасадов
8
