Красивые стеклянные дома – 1 915 фото фасадов
Сортировать:
Бюджет
Сортировать:Популярное за сегодня
101 - 120 из 1 915 фото
1 из 2
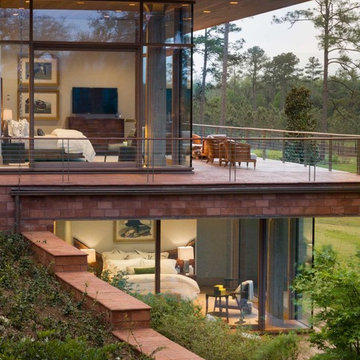
Photo: Durston Saylor
На фото: огромный, двухэтажный, стеклянный частный загородный дом в стиле рустика с вальмовой крышей и черепичной крышей
На фото: огромный, двухэтажный, стеклянный частный загородный дом в стиле рустика с вальмовой крышей и черепичной крышей
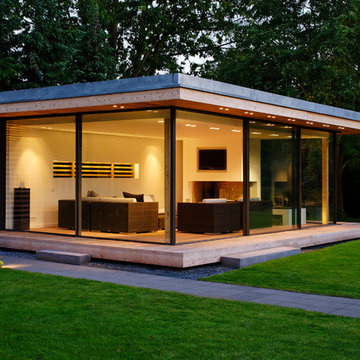
www.peter-stockhausen.de
На фото: стеклянный, маленький, одноэтажный дом в современном стиле с плоской крышей для на участке и в саду
На фото: стеклянный, маленький, одноэтажный дом в современном стиле с плоской крышей для на участке и в саду
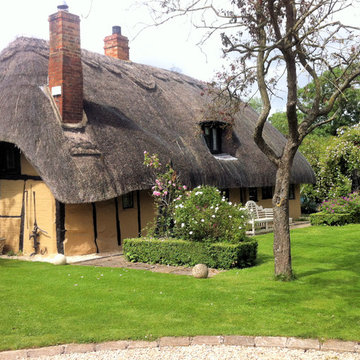
The Thatched Cottage
holidaycottages.co.uk
Стильный дизайн: большой, одноэтажный, стеклянный, желтый дом в стиле кантри - последний тренд
Стильный дизайн: большой, одноэтажный, стеклянный, желтый дом в стиле кантри - последний тренд
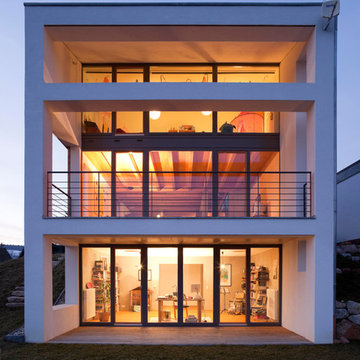
Пример оригинального дизайна: трехэтажный, стеклянный, белый, большой дом в стиле модернизм с плоской крышей
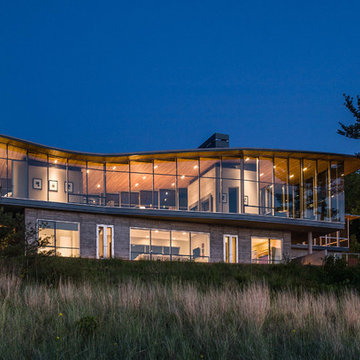
Bruce Van Inwegen
Пример оригинального дизайна: стеклянный дом в современном стиле с плоской крышей
Пример оригинального дизайна: стеклянный дом в современном стиле с плоской крышей
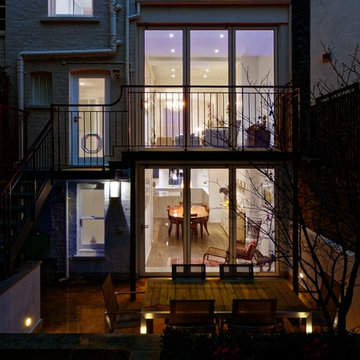
A complete refurbishment of an elegant Victorian terraced house within a sensitive conservation area. The project included a two storey glass extension and balcony to the rear, a feature glass stair to the new kitchen/dining room and an en-suite dressing and bathroom. The project was constructed over three phases and we worked closely with the client to create their ideal solution.
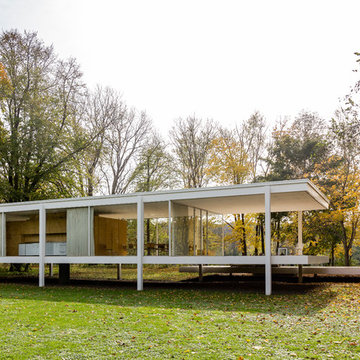
Photos Travis Stansel
Идея дизайна: одноэтажный, стеклянный, белый дом в стиле модернизм с плоской крышей
Идея дизайна: одноэтажный, стеклянный, белый дом в стиле модернизм с плоской крышей
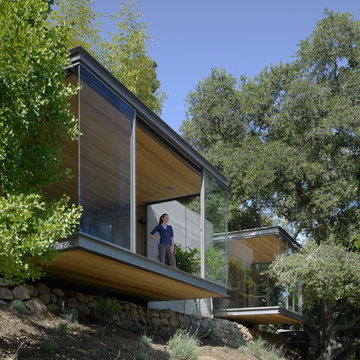
Tim Griffth
На фото: стеклянный, маленький, одноэтажный дом в стиле модернизм с плоской крышей для на участке и в саду
На фото: стеклянный, маленький, одноэтажный дом в стиле модернизм с плоской крышей для на участке и в саду
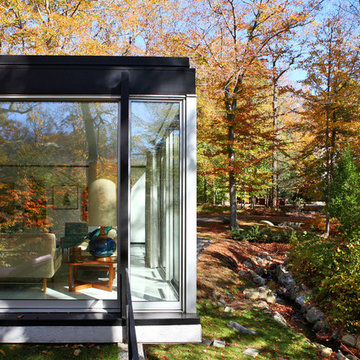
Costas Picadas/DLux Images
Пример оригинального дизайна: одноэтажный, стеклянный дом в стиле модернизм
Пример оригинального дизайна: одноэтажный, стеклянный дом в стиле модернизм
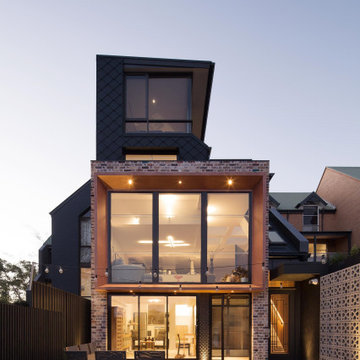
Custom made Copper framed 3 vista window
Colorbond standing seam roof and cladding
Источник вдохновения для домашнего уюта: стеклянный дом в современном стиле
Источник вдохновения для домашнего уюта: стеклянный дом в современном стиле
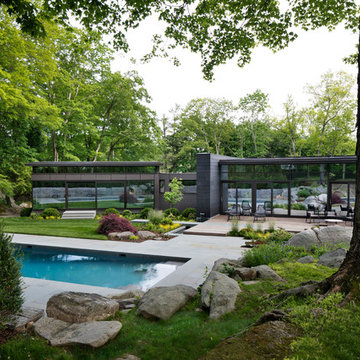
Photo credit: Michael Moran/OTTO.
We designed this home with a flat roof so that you can barely see the large arrays of PVs (solar panels). If you look very carefully, you can see the outline of the panels above the eaves, but they're almost impossible to spot. The design concept for this home is that you wouldn't see anything on top of the roofs, but the truth is that the photovoltaics contribute significantly to the home's energy efficiency. The home is LEED certified and our clients tell us it's comfortable and cozy throughout the year.
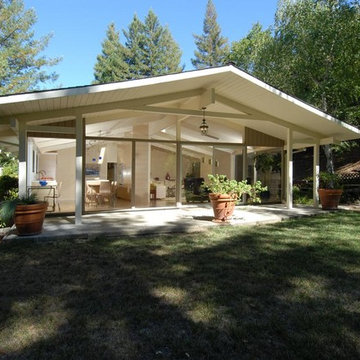
The design details and with the soothing color palette contribute to a seamless and smooth visual aesthetic that has a peaceful beauty. After the renovation, the “glass house feeling”, which was the best feature of the existing house, became more apparent.
Recipient of Honorable interior for the 2007 kitchen contest of the Design for Living Magazine
Photos by Indivar Sivanathan
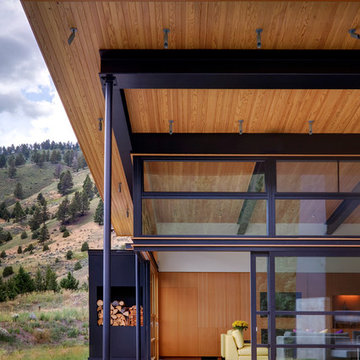
© Steve Keating Photography
На фото: стеклянный дом в современном стиле
На фото: стеклянный дом в современном стиле
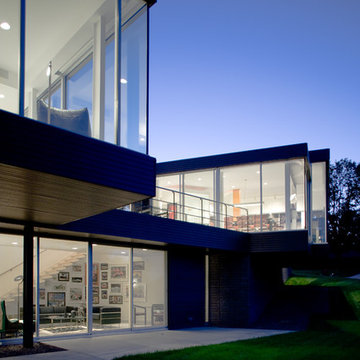
For this house “contextual” means focusing the good view and taking the bad view out of focus. In order to accomplish this, the form of the house was inspired by horse blinders. Conceived as two tubes with directed views, one tube is for entertaining and the other one for sleeping. Directly across the street from the house is a lake, “the good view.” On all other sides of the house are neighbors of very close proximity which cause privacy issues and unpleasant views – “the bad view.” Thus the sides and rear are mostly solid in order to block out the less desirable views and the front is completely transparent in order to frame and capture the lake – “horse blinders.” There are several sustainable features in the house’s detailing. The entire structure is made of pre-fabricated recycled steel and concrete. Through the extensive use of high tech and super efficient glass, both as windows and clerestories, there is no need for artificial light during the day. The heating for the building is provided by a radiant system composed of several hundred feet of tubes filled with hot water embedded into the concrete floors. The façade is made up of composite board that is held away from the skin in order to create ventilated façade. This ventilation helps to control the temperature of the building envelope and a more stable temperature indoors. Photo Credit: Alistair Tutton
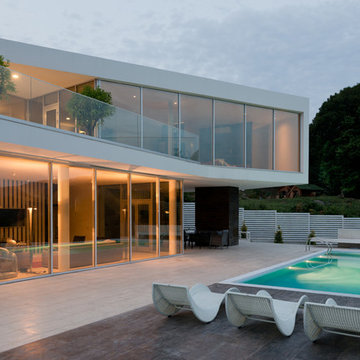
Илья Иванов
На фото: двухэтажный, стеклянный, белый дом в современном стиле с плоской крышей
На фото: двухэтажный, стеклянный, белый дом в современном стиле с плоской крышей
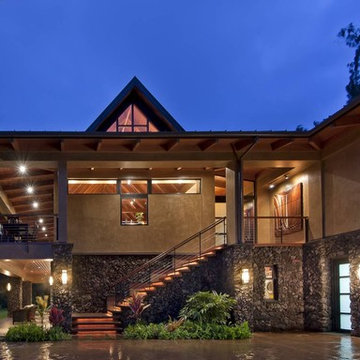
Andrea Brizzi
Пример оригинального дизайна: большой, одноэтажный, стеклянный, бежевый частный загородный дом в морском стиле с вальмовой крышей и металлической крышей
Пример оригинального дизайна: большой, одноэтажный, стеклянный, бежевый частный загородный дом в морском стиле с вальмовой крышей и металлической крышей
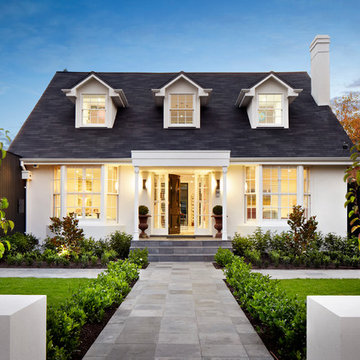
front facade + exterior
Пример оригинального дизайна: двухэтажный, стеклянный, белый дом в современном стиле с плоской крышей
Пример оригинального дизайна: двухэтажный, стеклянный, белый дом в современном стиле с плоской крышей
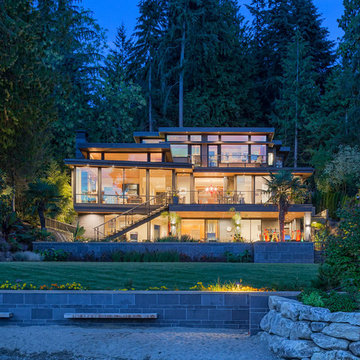
Источник вдохновения для домашнего уюта: трехэтажный, стеклянный частный загородный дом в стиле ретро
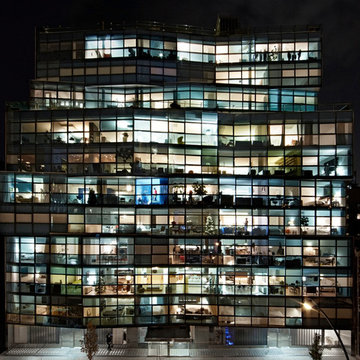
На фото: огромный, трехэтажный, стеклянный многоквартирный дом в стиле модернизм с
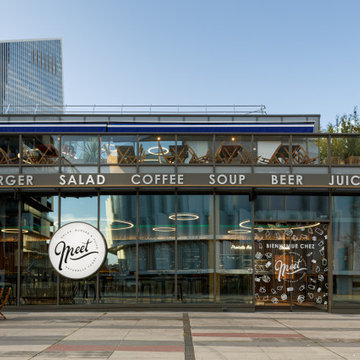
Voici Meet, le restaurant créé pour rassasier les spectateurs de La Défense Arena. Il s'agit d'une construction from scratch, il n'y avait rien à cet emplacement à part : une dalle brute !
Ce chantier a été un véritable challenge; que ce soit les luminaires circulaires à poser, la menuiserie entièrement faite maison ou encore le terrazzo coulé de @terrazzo_mineralartconcept .
Красивые стеклянные дома – 1 915 фото фасадов
6