Красивые большие, стеклянные дома – 501 фото фасадов
Сортировать:
Бюджет
Сортировать:Популярное за сегодня
1 - 20 из 501 фото
1 из 3
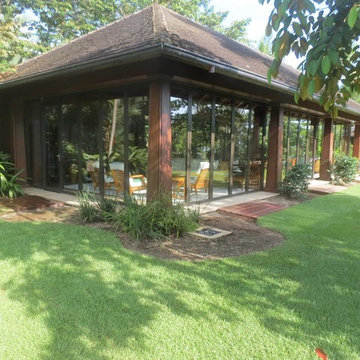
Durston Saylor
Пример оригинального дизайна: большой, одноэтажный, стеклянный частный загородный дом в морском стиле с вальмовой крышей и черепичной крышей
Пример оригинального дизайна: большой, одноэтажный, стеклянный частный загородный дом в морском стиле с вальмовой крышей и черепичной крышей

We were honored to work with Caleb Mulvena and his team at Studio Mapos on the wood flooring and decking of this custom spec house where wood’s natural beauty is on full display. Through Studio Mapos’ disciplined design and the quality craftsmanship of Gentry Construction, our wide-plank oak floors have a truly inspiring canvas from which to shine.
Michael Moran/OTTP

Daytime view of home from side of cliff. This home has wonderful views of the Potomac River and the Chesapeake and Ohio Canal park.
Anice Hoachlander, Hoachlander Davis Photography LLC

Scott Frances
Свежая идея для дизайна: большой, одноэтажный, стеклянный, разноцветный частный загородный дом в стиле ретро с плоской крышей - отличное фото интерьера
Свежая идея для дизайна: большой, одноэтажный, стеклянный, разноцветный частный загородный дом в стиле ретро с плоской крышей - отличное фото интерьера

Beautiful Maxlight Glass Extension, With Glass beams, allowing in the maximum light and letting out the whole view of the garden. Bespoke, so the scale and size are up to you!
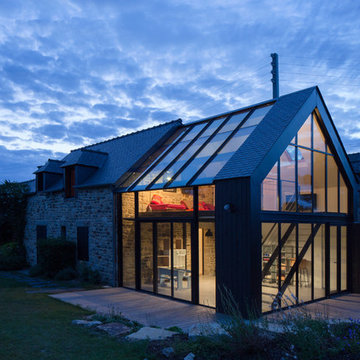
Architectes: Atelier 48.2
Photographe: Paul KOZLOWSKI
Источник вдохновения для домашнего уюта: большой, двухэтажный, стеклянный, бежевый дом в современном стиле с двускатной крышей
Источник вдохновения для домашнего уюта: большой, двухэтажный, стеклянный, бежевый дом в современном стиле с двускатной крышей

Liam Frederick
Идея дизайна: большой, одноэтажный, стеклянный дом в стиле модернизм с плоской крышей
Идея дизайна: большой, одноэтажный, стеклянный дом в стиле модернизм с плоской крышей

This is the modern, industrial side of the home. The floor-to-ceiling steel windows and spiral staircase bring a contemporary aesthetic to the house. The 19' Kolbe windows capture sweeping views of Mt. Rainier, the Space Needle and Puget Sound.

Источник вдохновения для домашнего уюта: одноэтажный, стеклянный, белый, большой частный загородный дом в стиле модернизм с двускатной крышей и черепичной крышей
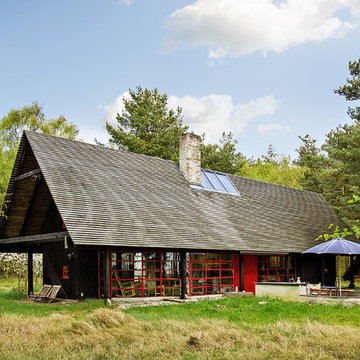
На фото: двухэтажный, черный, большой, стеклянный дом в скандинавском стиле с двускатной крышей с
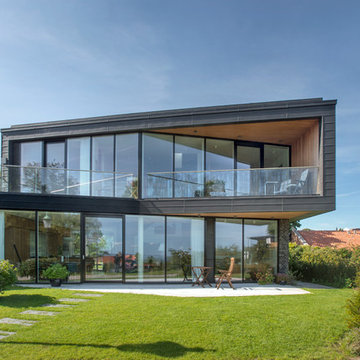
На фото: большой, двухэтажный, стеклянный, черный дом в стиле модернизм с плоской крышей с
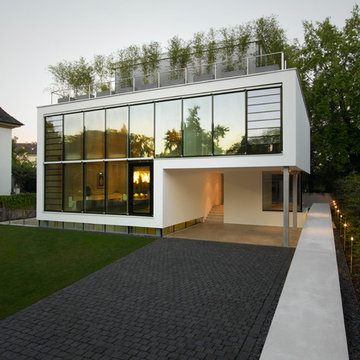
location shot, entrance, Thomas Herrmann | Stuttgart
Идея дизайна: большой, стеклянный, белый, двухэтажный дом в современном стиле с плоской крышей
Идея дизайна: большой, стеклянный, белый, двухэтажный дом в современном стиле с плоской крышей
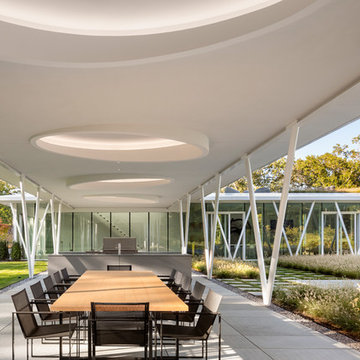
The roof of this outdoor dining room is supported by slender V-shaped columns that mimic the form of the surrounding trees. Bluestone pavers and a bluestone kitchen island meld into the natural landscape. A custom designed dining table is made from cypress and surrounded by chairs designed by.......
Photographer - Peter Aaron
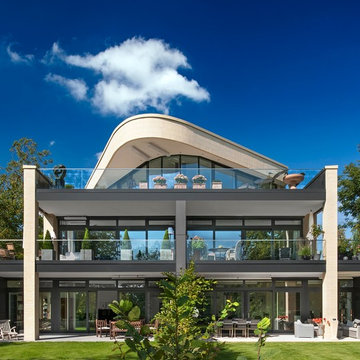
На фото: бежевый, большой, трехэтажный, стеклянный дом в современном стиле с плоской крышей
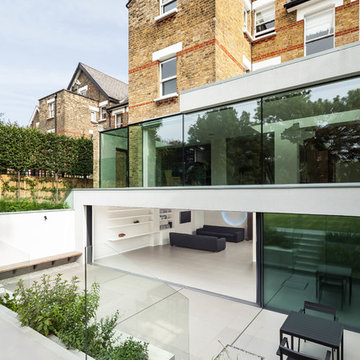
Photo by Simon Maxwell
На фото: стеклянный, белый, трехэтажный, большой дом в современном стиле с плоской крышей с
На фото: стеклянный, белый, трехэтажный, большой дом в современном стиле с плоской крышей с
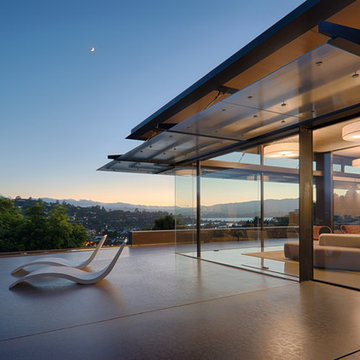
Fu-Tung Cheng, CHENG Design
• Side Close-up Exterior of Tiburon House
Tiburon House is Cheng Design's eighth custom home project. The topography of the site for Bluff House was a rift cut into the hillside, which inspired the design concept of an ascent up a narrow canyon path. Two main wings comprise a “T” floor plan; the first includes a two-story family living wing with office, children’s rooms and baths, and Master bedroom suite. The second wing features the living room, media room, kitchen and dining space that open to a rewarding 180-degree panorama of the San Francisco Bay, the iconic Golden Gate Bridge, and Belvedere Island.
Photography: Tim Maloney
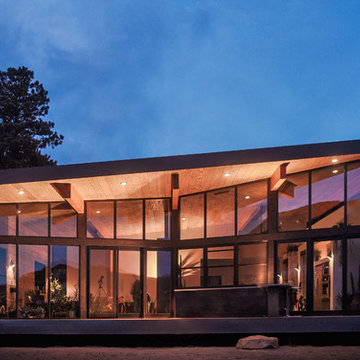
DUTCHish.com
Nestled at the foot of Rocky Mountain National Park is a modern cabin that celebrates the outdoors. The home wraps up from the site, framing the Great Room with views of the meadows and mountain range beyond.
Keep it simple: rustic materials meet modern form to make a timeless home. The owners sought a space that enabled them to engage with the grandeur of the Rockies, embodied their beliefs in sustainability and provided a home for entertaining friends and guests alike.
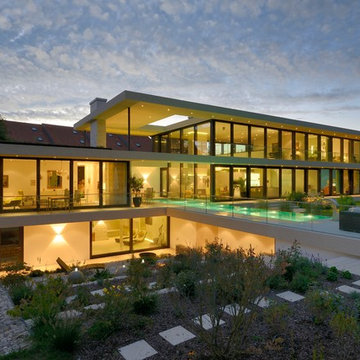
Источник вдохновения для домашнего уюта: большой, трехэтажный, стеклянный дом в современном стиле с плоской крышей
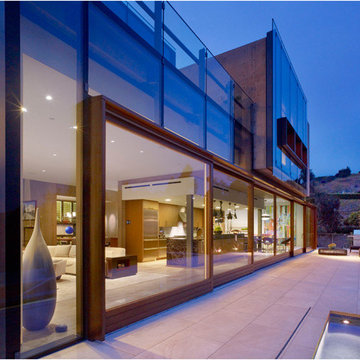
Located above the coast of Malibu, this two-story concrete and glass home is organized into a series of bands that hug the hillside and a central circulation spine. Living spaces are compressed between the retaining walls that hold back the earth and a series of glass facades facing the ocean and Santa Monica Bay. The name of the project stems from the physical and psychological protection provided by wearing reflective sunglasses. On the house the “glasses” allow for panoramic views of the ocean while also reflecting the landscape back onto the exterior face of the building.
PROJECT TEAM: Peter Tolkin, Jeremy Schacht, Maria Iwanicki, Brian Proffitt, Tinka Rogic, Leilani Trujillo
ENGINEERS: Gilsanz Murray Steficek (Structural), Innovative Engineering Group (MEP), RJR Engineering (Geotechnical), Project Engineering Group (Civil)
LANDSCAPE: Mark Tessier Landscape Architecture
INTERIOR DESIGN: Deborah Goldstein Design Inc.
CONSULTANTS: Lighting DesignAlliance (Lighting), Audio Visual Systems Los Angeles (Audio/ Visual), Rothermel & Associates (Rothermel & Associates (Acoustic), GoldbrechtUSA (Curtain Wall)
CONTRACTOR: Winters-Schram Associates
PHOTOGRAPHER: Benny Chan
AWARDS: 2007 American Institute of Architects Merit Award, 2010 Excellence Award, Residential Concrete Building Category Southern California Concrete Producers
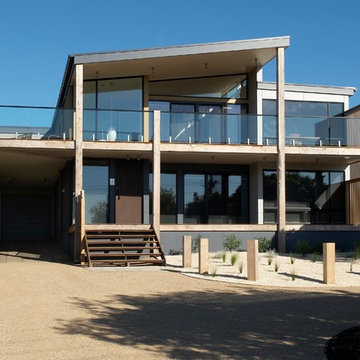
Photography by Sam Penninger - Styling by Selena White
Источник вдохновения для домашнего уюта: двухэтажный, большой, стеклянный частный загородный дом в морском стиле с плоской крышей и металлической крышей
Источник вдохновения для домашнего уюта: двухэтажный, большой, стеклянный частный загородный дом в морском стиле с плоской крышей и металлической крышей
Красивые большие, стеклянные дома – 501 фото фасадов
1