Красивые синие дома – 19 121 фото фасадов
Сортировать:
Бюджет
Сортировать:Популярное за сегодня
101 - 120 из 19 121 фото
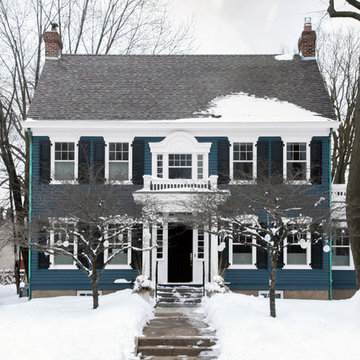
На фото: двухэтажный, синий, большой, деревянный частный загородный дом в классическом стиле с двускатной крышей и крышей из гибкой черепицы с

this 1920s carriage house was substantially rebuilt and linked to the main residence via new garden gate and private courtyard. Care was taken in matching brick and stucco detailing.

Forget just one room with a view—Lochley has almost an entire house dedicated to capturing nature’s best views and vistas. Make the most of a waterside or lakefront lot in this economical yet elegant floor plan, which was tailored to fit a narrow lot and has more than 1,600 square feet of main floor living space as well as almost as much on its upper and lower levels. A dovecote over the garage, multiple peaks and interesting roof lines greet guests at the street side, where a pergola over the front door provides a warm welcome and fitting intro to the interesting design. Other exterior features include trusses and transoms over multiple windows, siding, shutters and stone accents throughout the home’s three stories. The water side includes a lower-level walkout, a lower patio, an upper enclosed porch and walls of windows, all designed to take full advantage of the sun-filled site. The floor plan is all about relaxation – the kitchen includes an oversized island designed for gathering family and friends, a u-shaped butler’s pantry with a convenient second sink, while the nearby great room has built-ins and a central natural fireplace. Distinctive details include decorative wood beams in the living and kitchen areas, a dining area with sloped ceiling and decorative trusses and built-in window seat, and another window seat with built-in storage in the den, perfect for relaxing or using as a home office. A first-floor laundry and space for future elevator make it as convenient as attractive. Upstairs, an additional 1,200 square feet of living space include a master bedroom suite with a sloped 13-foot ceiling with decorative trusses and a corner natural fireplace, a master bath with two sinks and a large walk-in closet with built-in bench near the window. Also included is are two additional bedrooms and access to a third-floor loft, which could functions as a third bedroom if needed. Two more bedrooms with walk-in closets and a bath are found in the 1,300-square foot lower level, which also includes a secondary kitchen with bar, a fitness room overlooking the lake, a recreation/family room with built-in TV and a wine bar perfect for toasting the beautiful view beyond.
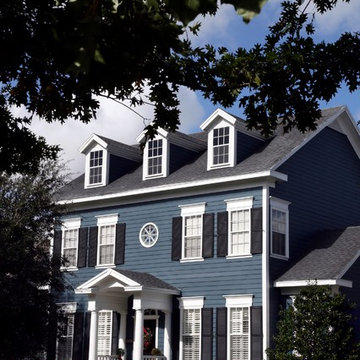
Exterior Painting: This house has a very southern appeal with the dark blue exterior paint and black shutters. The white dormers, windows and covered porch are finished off with white exterior trim paint.

Rancher exterior remodel - craftsman portico and pergola addition. Custom cedar woodwork with moravian star pendant and copper roof. Cedar Portico. Cedar Pavilion. Doylestown, PA remodelers
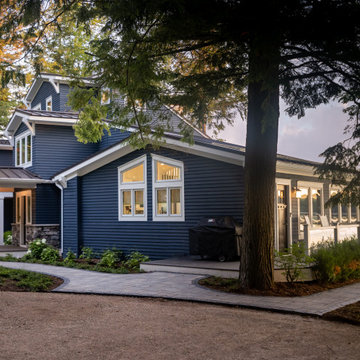
Стильный дизайн: большой, четырехэтажный, синий частный загородный дом в классическом стиле с облицовкой из винила, металлической крышей и серой крышей - последний тренд
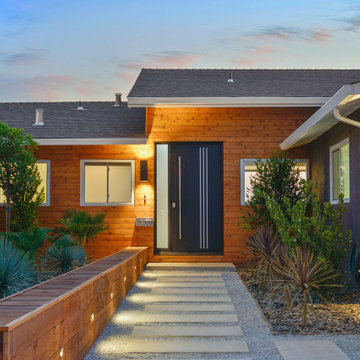
Modern front yard and exterior transformation of this ranch eichler in the Oakland Hills. The house was clad with horizontal cedar siding and painting a deep gray blue color with white trim. The landscape is mostly drought tolerant covered in extra large black slate gravel. Stamped concrete steps lead up to an oversized black front door. A redwood wall with inlay lighting serves to elegantly divide the space and provide lighting for the path.
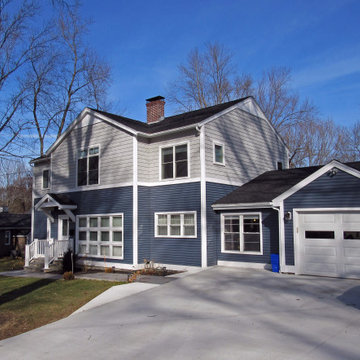
Exterior of renovated home and new 2nd floor addition.
Website: www.tektoniksarchitects.com
Instagram: www.instagram.com/tektoniks_architects
На фото: двухэтажный, синий частный загородный дом среднего размера в классическом стиле с комбинированной облицовкой, двускатной крышей и крышей из гибкой черепицы
На фото: двухэтажный, синий частный загородный дом среднего размера в классическом стиле с комбинированной облицовкой, двускатной крышей и крышей из гибкой черепицы
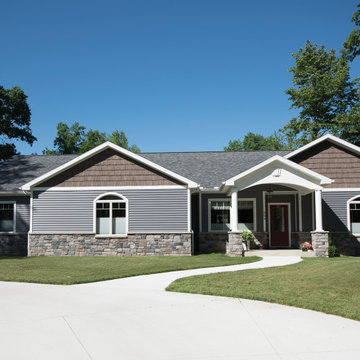
Стильный дизайн: синий, одноэтажный частный загородный дом в классическом стиле с облицовкой из винила и крышей из гибкой черепицы - последний тренд
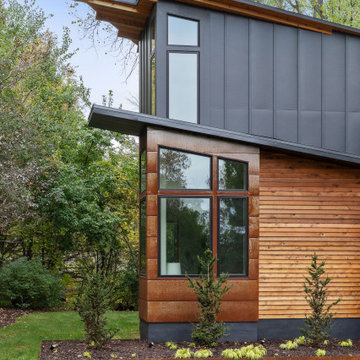
На фото: двухэтажный, синий частный загородный дом в стиле рустика с облицовкой из металла, односкатной крышей и металлической крышей
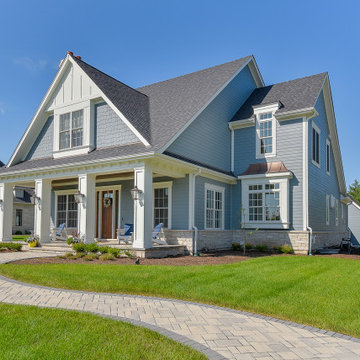
Пример оригинального дизайна: двухэтажный, синий частный загородный дом среднего размера в стиле неоклассика (современная классика) с комбинированной облицовкой и крышей из гибкой черепицы
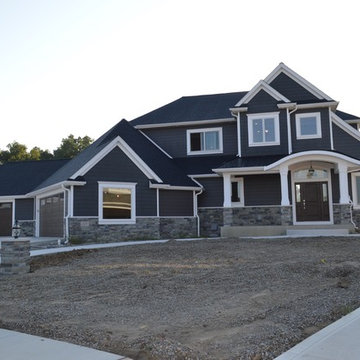
Свежая идея для дизайна: огромный, двухэтажный, синий частный загородный дом в стиле кантри с облицовкой из винила, вальмовой крышей и металлической крышей - отличное фото интерьера
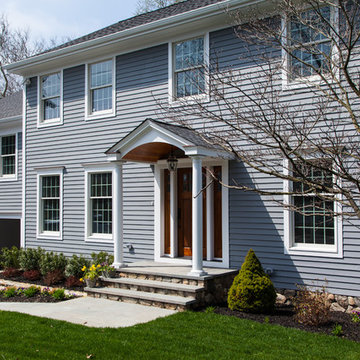
На фото: большой, двухэтажный, деревянный, синий частный загородный дом в стиле неоклассика (современная классика) с двускатной крышей и крышей из гибкой черепицы
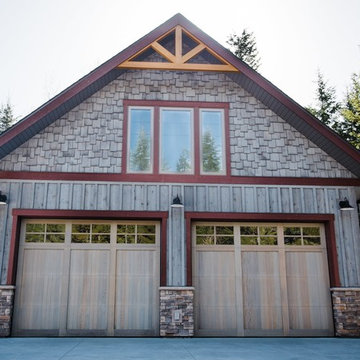
Diane and Blaine wanted a recreational property in the mountains where they could enjoy their time together, and also share a getaway with ample space for their three adult children.
They decided that in addition to having their own space, children and guests could also enjoy a carriage house and “the bunkhouse” while still cherishing time together. The property lies under the amazing mountains of Golden, BC.
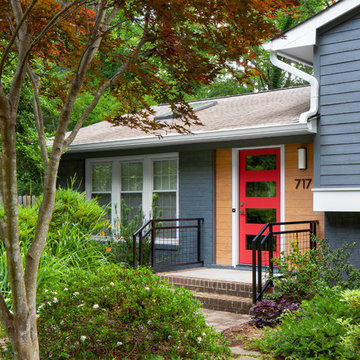
Split level modern entry
На фото: синий дом среднего размера в стиле неоклассика (современная классика) с разными уровнями, облицовкой из ЦСП и двускатной крышей
На фото: синий дом среднего размера в стиле неоклассика (современная классика) с разными уровнями, облицовкой из ЦСП и двускатной крышей
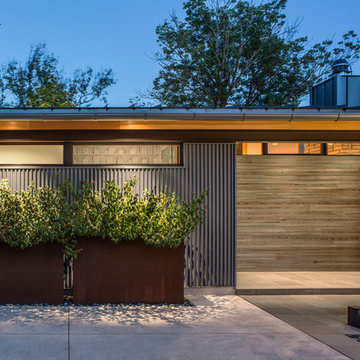
Идея дизайна: двухэтажный, синий частный загородный дом среднего размера в современном стиле с облицовкой из металла, плоской крышей и металлической крышей

The exterior of a blue-painted Craftsman-style home with tan trimmings and a stone garden fountain.
Идея дизайна: трехэтажный, деревянный, синий частный загородный дом в стиле кантри
Идея дизайна: трехэтажный, деревянный, синий частный загородный дом в стиле кантри
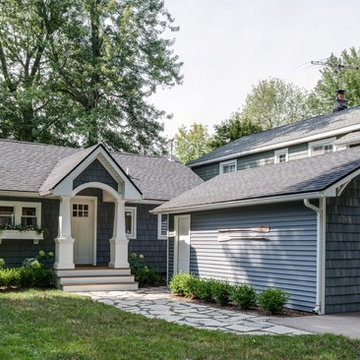
На фото: одноэтажный, деревянный, синий частный загородный дом в морском стиле с двускатной крышей и крышей из гибкой черепицы с
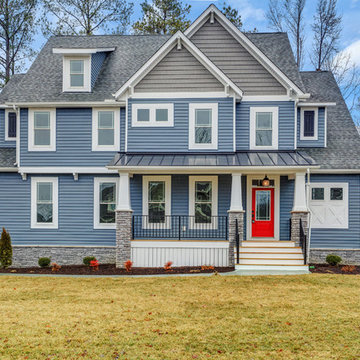
Стильный дизайн: двухэтажный, синий частный загородный дом в классическом стиле с комбинированной облицовкой, двускатной крышей и крышей из гибкой черепицы - последний тренд
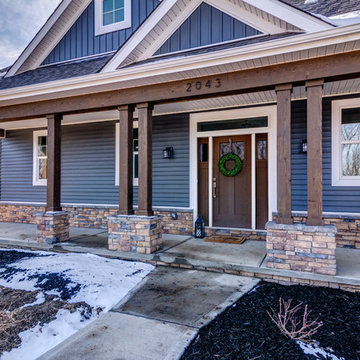
Mary Jane Salopek, Picatour
Стильный дизайн: двухэтажный, синий частный загородный дом среднего размера в стиле кантри с облицовкой из винила, двускатной крышей и крышей из гибкой черепицы - последний тренд
Стильный дизайн: двухэтажный, синий частный загородный дом среднего размера в стиле кантри с облицовкой из винила, двускатной крышей и крышей из гибкой черепицы - последний тренд
Красивые синие дома – 19 121 фото фасадов
6