Красивые синие дома – 19 119 фото фасадов
Сортировать:
Бюджет
Сортировать:Популярное за сегодня
61 - 80 из 19 119 фото
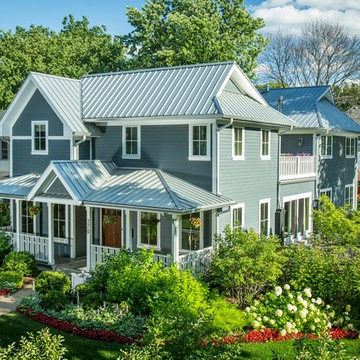
The front of the house relates to the homes in the area. It features a covered porch that brings the scale down. The detailing is traditional in proportion and shape while the color, materials and details are more modern.
The windows have divided lites that acknowledge the traditional double hung windows, typical of a farmhouse. However, these are casement windows for maximum tightness/efficiency. http://www.kipnisarch.com
Photo Credit:Scott Bell Photography
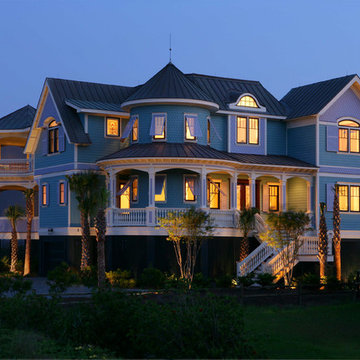
Photo by: Dickson Dunlap
На фото: синий частный загородный дом в морском стиле с металлической крышей
На фото: синий частный загородный дом в морском стиле с металлической крышей
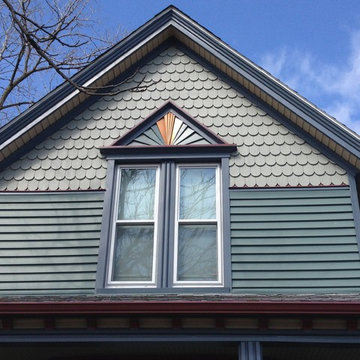
Rick Hartsell
Идея дизайна: двухэтажный, деревянный, синий частный загородный дом среднего размера в викторианском стиле с двускатной крышей и крышей из гибкой черепицы
Идея дизайна: двухэтажный, деревянный, синий частный загородный дом среднего размера в викторианском стиле с двускатной крышей и крышей из гибкой черепицы
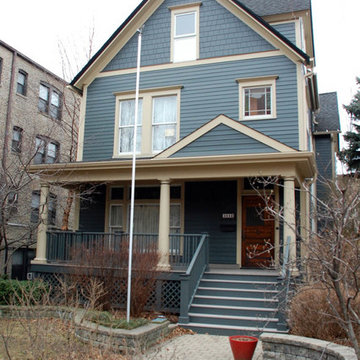
This Victorian Style Home located in Chicago, IL was remodeled by Siding & Windows Group where we installed James HardiePlank Select Cedarmill Lap Siding and Hardie Shinge Siding in ColorPlus Technology Color Evening Blue and HardieTrim Smooth Boards in ColorPlus Technology Color Sail Cloth. Also remodeled Front Entry Porch with HardiePlank Siding and Wood Columns and Railings.
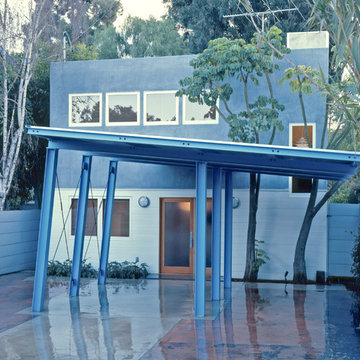
Location: Laurel Canyon, Los Angeles, CA, USA
Total remodel and new steel carport. The carport was inspired by the great 1950's gas station structures in California.
The original house had a very appealing look from the1960's but was in disrepair, and needed a lot of TLC.
Juan Felipe Goldstein Design Co.
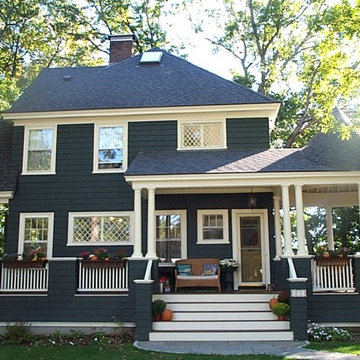
A round porch with round roof and curved railings.
Designed by Woodworth Architects.
Источник вдохновения для домашнего уюта: двухэтажный, деревянный, синий дом среднего размера в классическом стиле с вальмовой крышей
Источник вдохновения для домашнего уюта: двухэтажный, деревянный, синий дом среднего размера в классическом стиле с вальмовой крышей
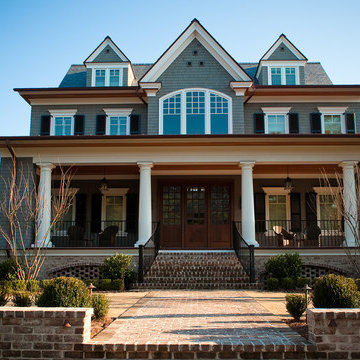
This is the entry façade of an oceanfront house on Kiawah Island. It has a gracious front porch adorned with the quintessential porch furniture: rocking chairs. The porch ceiling is natural stained beaded board, the shutters are operable wood, the siding is cedar shingles stained on all 6 sides, the brick is old brick, and the roof is heavy Vermont slate.

Источник вдохновения для домашнего уюта: большой, двухэтажный, синий частный загородный дом в морском стиле с крышей из гибкой черепицы, комбинированной облицовкой и двускатной крышей
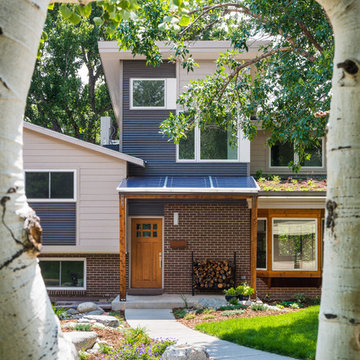
Alex Geller Photography
Свежая идея для дизайна: синий частный загородный дом среднего размера в стиле модернизм с разными уровнями, комбинированной облицовкой, односкатной крышей и крышей из гибкой черепицы - отличное фото интерьера
Свежая идея для дизайна: синий частный загородный дом среднего размера в стиле модернизм с разными уровнями, комбинированной облицовкой, односкатной крышей и крышей из гибкой черепицы - отличное фото интерьера
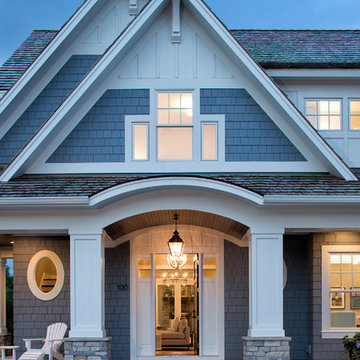
With an updated, coastal feel, this cottage-style residence is right at home in its Orono setting. The inspired architecture pays homage to the graceful tradition of historic homes in the area, yet every detail has been carefully planned to meet today’s sensibilities. Here, reclaimed barnwood and bluestone meet glass mosaic and marble-like Cambria in perfect balance.
5 bedrooms, 5 baths, 6,022 square feet and three-car garage
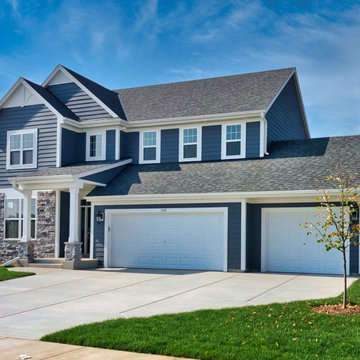
Traditional two story home in a suburban setting.
На фото: двухэтажный, синий частный загородный дом среднего размера в классическом стиле с облицовкой из ЦСП, двускатной крышей, крышей из гибкой черепицы, серой крышей и отделкой планкеном с
На фото: двухэтажный, синий частный загородный дом среднего размера в классическом стиле с облицовкой из ЦСП, двускатной крышей, крышей из гибкой черепицы, серой крышей и отделкой планкеном с
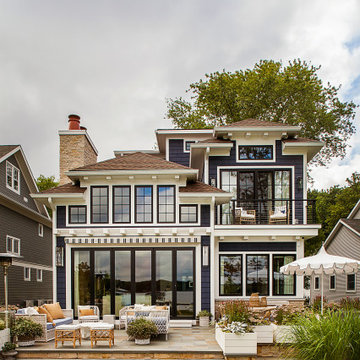
Exterior of this lake home near Ann Arbor, MI built by Meadowlark Design+Build
Источник вдохновения для домашнего уюта: большой, трехэтажный, синий частный загородный дом в морском стиле
Источник вдохновения для домашнего уюта: большой, трехэтажный, синий частный загородный дом в морском стиле
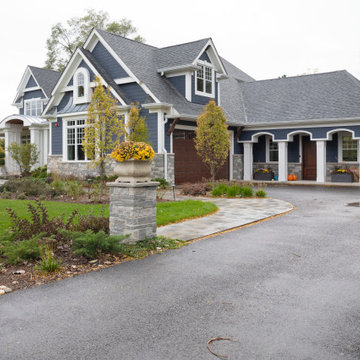
Свежая идея для дизайна: двухэтажный, синий частный загородный дом с комбинированной облицовкой, двускатной крышей, крышей из гибкой черепицы, черной крышей и отделкой доской с нащельником - отличное фото интерьера

Rancher exterior remodel - craftsman portico and pergola addition. Custom cedar woodwork with moravian star pendant and copper roof. Cedar Portico. Cedar Pavilion. Doylestown, PA remodelers
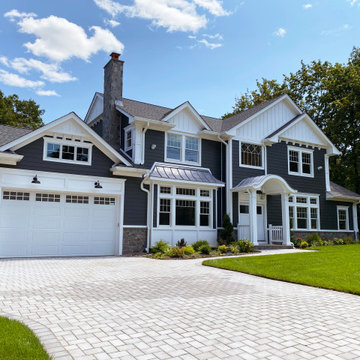
На фото: большой, двухэтажный, синий частный загородный дом в классическом стиле с облицовкой из ЦСП, двускатной крышей, крышей из гибкой черепицы, серой крышей и отделкой планкеном
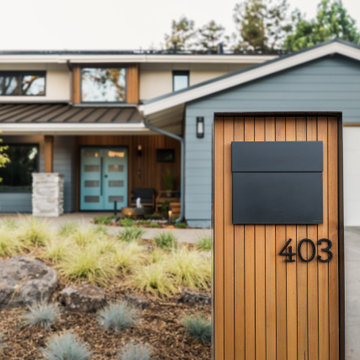
На фото: большой, двухэтажный, деревянный, синий частный загородный дом в современном стиле с двускатной крышей, металлической крышей и серой крышей с
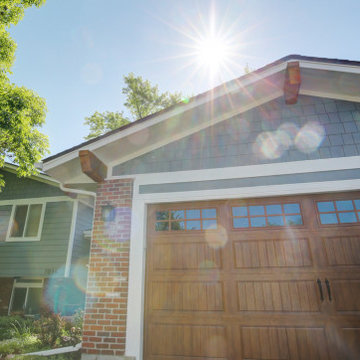
This 1970s home still had its original siding! No amount of paint could improve the existing T1-11 wood composite siding. The old siding not only look bad but it would not withstand many more years of Colorado’s climate. It was time to replace all of this home’s siding!
Colorado Siding Repair installed James Hardie fiber cement lap siding and HardieShingle® siding in Boothbay Blue with Arctic White trim. Those corbels were original to the home. We removed the existing paint and stained them to match the homeowner’s brand new garage door. The transformation is utterly jaw-dropping! With our help, this home went from drab and dreary 1970s split-level to a traditional, craftsman Colorado dream! What do you think about this Colorado home makeover?
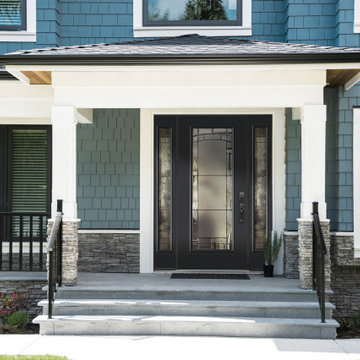
Upgrade your transitional style multi-story home and feature a Fiberglass front door with an Element style full-lite decorative glass insert.
На фото: двухэтажный, синий частный загородный дом среднего размера в стиле неоклассика (современная классика)
На фото: двухэтажный, синий частный загородный дом среднего размера в стиле неоклассика (современная классика)
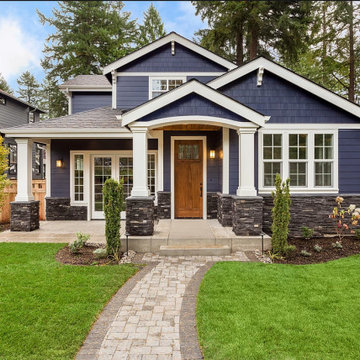
Стильный дизайн: двухэтажный, синий частный загородный дом среднего размера в стиле кантри с облицовкой из камня, двускатной крышей и крышей из гибкой черепицы - последний тренд
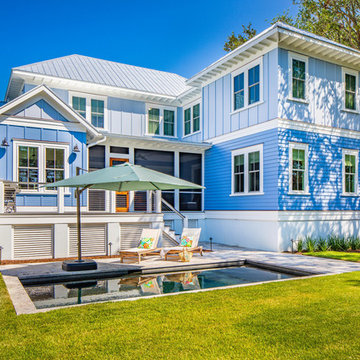
Bright, colorful exterior located steps from the beach with a serene swimming pool
Стильный дизайн: двухэтажный, синий частный загородный дом в морском стиле с металлической крышей и вальмовой крышей - последний тренд
Стильный дизайн: двухэтажный, синий частный загородный дом в морском стиле с металлической крышей и вальмовой крышей - последний тренд
Красивые синие дома – 19 119 фото фасадов
4