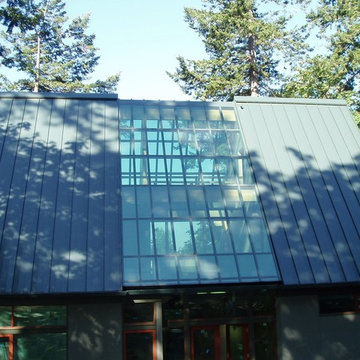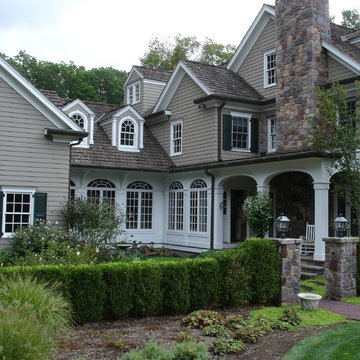Красивые серые дома – 74 190 фото фасадов
Сортировать:
Бюджет
Сортировать:Популярное за сегодня
61 - 80 из 74 190 фото

Builder: Artisan Custom Homes
Photography by: Jim Schmid Photography
Interior Design by: Homestyles Interior Design
Идея дизайна: большой, трехэтажный, серый частный загородный дом в классическом стиле с облицовкой из ЦСП, двускатной крышей и крышей из смешанных материалов
Идея дизайна: большой, трехэтажный, серый частный загородный дом в классическом стиле с облицовкой из ЦСП, двускатной крышей и крышей из смешанных материалов
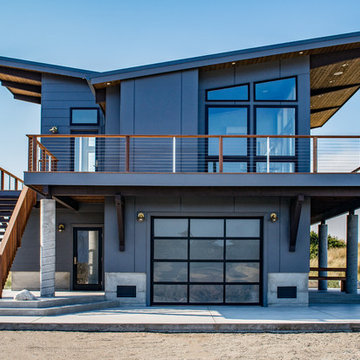
KMK Photography, Kathleen Kimber
На фото: большой, двухэтажный, серый дом в современном стиле
На фото: большой, двухэтажный, серый дом в современном стиле
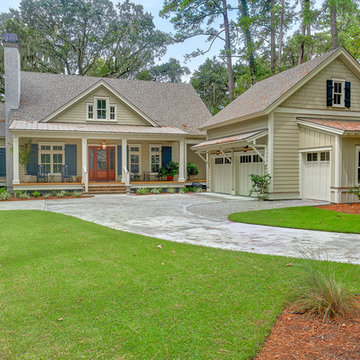
A view of a South Carolina Low Country styled cottage, warm and welcoming - for guests and family. We have Hardie Plank siding, working wooden shutters, a metal roof for the lower roofs and a wide front porch. The garage has an extra bay for the ever-popular golf cart.

This 10,970 square-foot, single-family home took the place of an obsolete structure in an established, picturesque Milwaukee suburb. The newly constructed house feels both fresh and relevant while being respectful of its surrounding traditional context. It is sited in a way that makes it feel as if it was there very early and the neighborhood developed around it. The home is clad in a custom blend of New York granite sourced from two quarries to get a unique color blend. Large, white cement board trim, standing-seam copper, large groupings of windows, and cut limestone accents are composed to create a home that feels both old and new—and as if it were plucked from a storybook. Marvin products helped tell this story with many available options and configurations that fit the design.
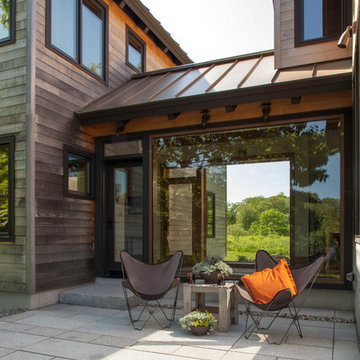
Rachel Sieben
Источник вдохновения для домашнего уюта: большой, двухэтажный, деревянный, серый частный загородный дом в стиле кантри с двускатной крышей и металлической крышей
Источник вдохновения для домашнего уюта: большой, двухэтажный, деревянный, серый частный загородный дом в стиле кантри с двускатной крышей и металлической крышей
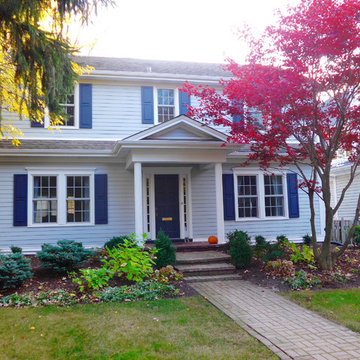
This Dutch Colonial Style Home in Wilmette, IL was remodeled by Siding & Windows Group with HardiePlank Select Cedarmill Lap Siding in ColorPlus Technology Color Light Mist and HardieTrim Smooth Boards in ColorPlus Technology Color Arctic White. Also installed Beechworth Fiberglass Windows and Fypon Shutters in Custom Color by Sherwin Williams and remodeled the Front Entry Portico with White Wood Columns.
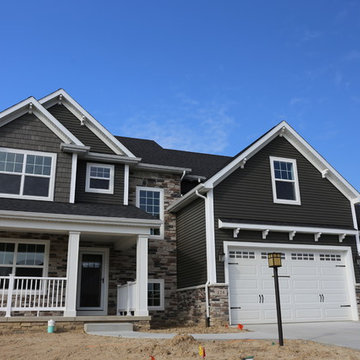
Пример оригинального дизайна: большой, двухэтажный, серый дом в стиле кантри с комбинированной облицовкой и двускатной крышей
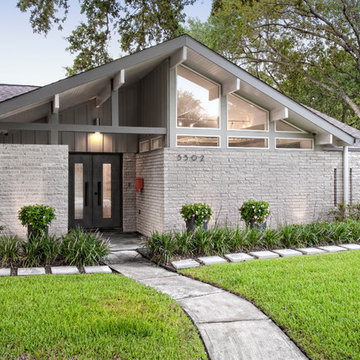
Photography by Juliana Franco
На фото: одноэтажный, кирпичный, серый частный загородный дом среднего размера в стиле ретро с двускатной крышей и крышей из гибкой черепицы с
На фото: одноэтажный, кирпичный, серый частный загородный дом среднего размера в стиле ретро с двускатной крышей и крышей из гибкой черепицы с

For this remodel in Portola Valley, California, we were hired to rejuvenate a circa 1980 modernist house clad in deteriorating vertical wood siding. The house included a greenhouse style sunroom which got so unbearably hot as to be unusable. We opened up the floor plan and completely demolished the sunroom, replacing it with a new dining room open to the remodeled living room and kitchen. We added a new office and deck above the new dining room and replaced all of the exterior windows, mostly with oversized sliding aluminum doors by Fleetwood to open the house up to the wooded hillside setting. Stainless steel railings protect the inhabitants where the sliding doors open more than 50 feet above the ground below. We replaced the wood siding with stucco in varying tones of gray, white and black, creating new exterior lines, massing and proportions. We also created a new master suite upstairs and remodeled the existing powder room.
Architecture by Mark Brand Architecture. Interior Design by Mark Brand Architecture in collaboration with Applegate Tran Interiors.
Lighting design by Luminae Souter. Photos by Christopher Stark Photography.
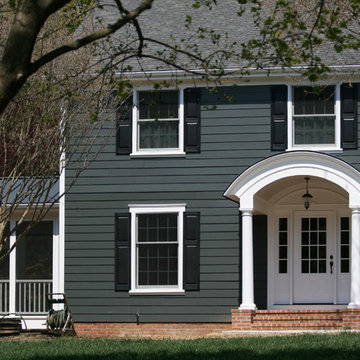
‘Curb appeal’ was part of our initial discussion, at the start of this whole house renovation project. This simple white house with green shutters needed a jump-start with new fiber cement siding, coat of paint, windows, extended roof overhangs, roof, side screen porch, front porch and mudroom entrance as well as a family room and kitchen addition at the rear. After many meetings listening and understanding the clients ultimate goals, we created a crisp color palette and simple forms to give this house a solid perch on the hill.
Place architecture:design
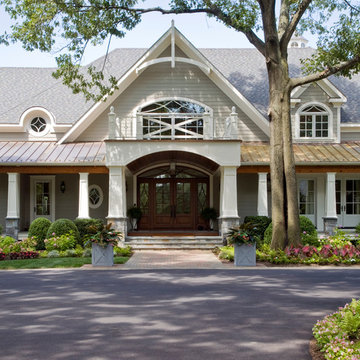
A simple, yet impressive entry, and an octagonal tower. The garage is cocked at a slight angle and is designed to look like the old barn that was converted. Note the way we designed the house to preserve as many trees as possible, giving the house an established feel.

Richard Leo Johnson
Пример оригинального дизайна: маленький, одноэтажный, серый дом в стиле кантри для на участке и в саду
Пример оригинального дизайна: маленький, одноэтажный, серый дом в стиле кантри для на участке и в саду

Exterior of the house was transformed with minor changes to enhance its Cape Cod character. Entry is framed with pair of crape myrtle trees, and new picket fence encloses front garden. Exterior colors are Benjamin Moore: "Smokey Taupe" for siding, "White Dove" for trim, and "Pale Daffodil" for door and windows.
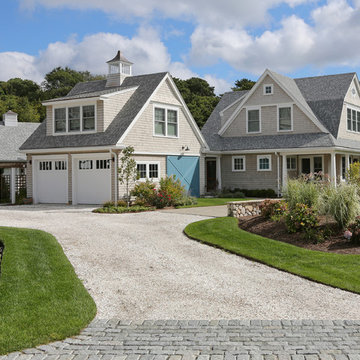
OnSite Studios
Стильный дизайн: двухэтажный, деревянный, серый дом в стиле кантри - последний тренд
Стильный дизайн: двухэтажный, деревянный, серый дом в стиле кантри - последний тренд

Идея дизайна: двухэтажный, деревянный, серый дом в классическом стиле с двускатной крышей и крышей из смешанных материалов
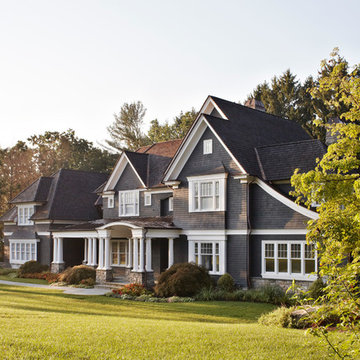
Laura Moss
Стильный дизайн: большой, трехэтажный, деревянный, серый дом в классическом стиле с двускатной крышей - последний тренд
Стильный дизайн: большой, трехэтажный, деревянный, серый дом в классическом стиле с двускатной крышей - последний тренд
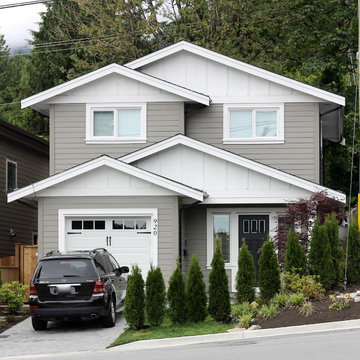
Свежая идея для дизайна: серый, трехэтажный дом среднего размера в классическом стиле с двускатной крышей и облицовкой из винила - отличное фото интерьера
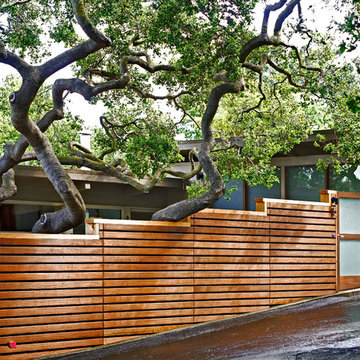
The front yard of a home sited off an unique shared street in the East Bay was transformed with elegant Ipe fencing and new sandblasted glass gate and carport walls - the street facing fence has two layers of horizontal fencing inside and outside to give a sense of lightness and depth without sacrificing visual privacy.
Photo Credit: J. Michael Tucker
Красивые серые дома – 74 190 фото фасадов
4
