Красивые разноцветные дома с плоской крышей – 3 292 фото фасадов
Сортировать:
Бюджет
Сортировать:Популярное за сегодня
21 - 40 из 3 292 фото
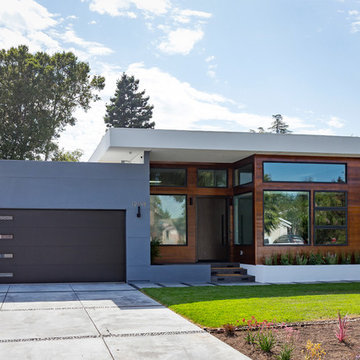
The striking new remodel in the city of Saratoga, California. Modern, Practical, Stylish! Dark wooden frames with windows in various shapes and sizes, outlined with a white border. clean cut landscaping and refreshing to view

The Yin-Yang House is a net-zero energy single-family home in a quiet Venice, CA neighborhood. The design objective was to create a space for a large and growing family with several children, which would create a calm, relaxed and organized environment that emphasizes public family space. The home also serves as a place to entertain, and a welcoming space for teenagers as they seek social space with friends.
The home is organized around a series of courtyards and other outdoor spaces that integrate with the interior of the house. Facing the street the house appears to be solid. However, behind the steel entry door is a courtyard, which reveals the indoor-outdoor nature of the house behind the solid exterior. From the entry courtyard, the entire space to the rear garden wall can be seen; the first clue of the home’s spatial connection between inside and out. These spaces are designed for entertainment, and the 40 foot sliding glass door to the living room enhances the harmonic relationship of the main room, allowing the owners to host many guests without the feeling of being overburdened.
The tensions of the house’s exterior are subtly underscored by a 12-inch steel band that hews close to, but sometimes rises above or falls below the floor line of the second floor – a continuous loop moving inside and out like a pen that is never lifted from the page, but reinforces the intent to spatially weave together the indoors with the outside as a single space.
Scale manipulation also plays a formal role in the design of the structure. From the rear, the house appears to be a single-story volume. The large master bedroom window and the outdoor steps are scaled to support this illusion. It is only when the steps are animated with people that one realizes the true scale of the house is two stories.
The kitchen is the heart of the house, with an open working area that allows the owner, an accomplished chef, to converse with friends while cooking. Bedrooms are intentionally designed to be very small and simple; allowing for larger public spaces, emphasizing the family over individual domains. The breakfast room looks across an outdoor courtyard to the guest room/kids playroom, establishing a visual connection while defining the separation of uses. The children can play outdoors while under adult supervision from the dining area or the office, or do homework in the office while adults occupy the adjacent outdoor or indoor space.
Many of the materials used, including the bamboo interior, composite stone and tile countertops and bathroom finishes are recycled, and reinforce the environmental DNA of the house, which also has a green roof. Blown-in cellulose insulation, radiant heating and a host of other sustainable features aids in the performance of the building’s heating and cooling.
The active systems in the home include a 12 KW solar photovoltaic panel system, the largest such residential system available on the market. The solar panels also provide shade from the sun, preventing the house from becoming overheated. The owners have been in the home for over nine months and have yet to receive a power bill.
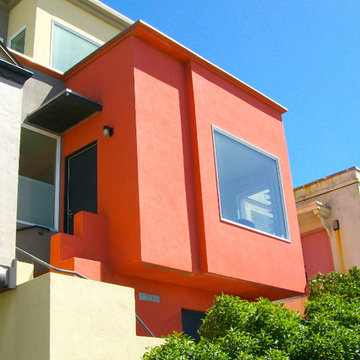
Свежая идея для дизайна: трехэтажный, разноцветный дом среднего размера в современном стиле с облицовкой из цементной штукатурки и плоской крышей - отличное фото интерьера
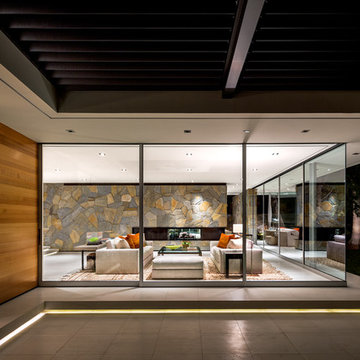
Steel work at Fire Place by Thomas Ramey
photo: Scott Frances
Пример оригинального дизайна: большой, одноэтажный, разноцветный частный загородный дом в стиле ретро с плоской крышей
Пример оригинального дизайна: большой, одноэтажный, разноцветный частный загородный дом в стиле ретро с плоской крышей
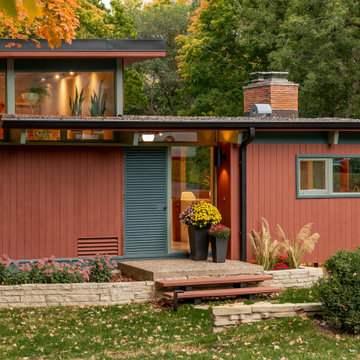
На фото: деревянный, разноцветный частный загородный дом среднего размера в стиле ретро с разными уровнями и плоской крышей с

Bighorn Palm Desert luxury home with modern architectural design. Photo by William MacCollum.
Источник вдохновения для домашнего уюта: большой, одноэтажный, разноцветный частный загородный дом в стиле модернизм с комбинированной облицовкой, плоской крышей и белой крышей
Источник вдохновения для домашнего уюта: большой, одноэтажный, разноцветный частный загородный дом в стиле модернизм с комбинированной облицовкой, плоской крышей и белой крышей
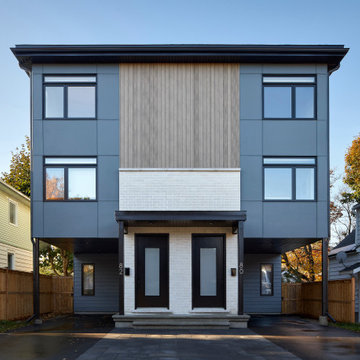
На фото: трехэтажный, разноцветный частный загородный дом в скандинавском стиле с облицовкой из ЦСП, плоской крышей, крышей из смешанных материалов и черной крышей с
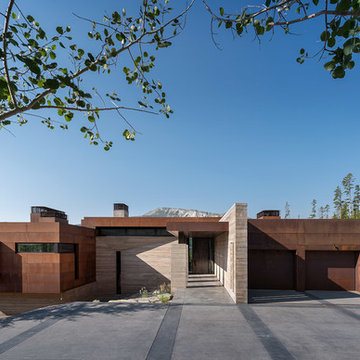
Идея дизайна: разноцветный частный загородный дом в стиле рустика с комбинированной облицовкой и плоской крышей
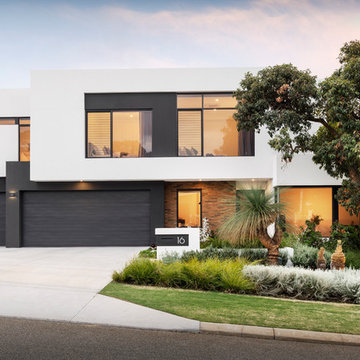
Идея дизайна: двухэтажный, разноцветный частный загородный дом в современном стиле с плоской крышей
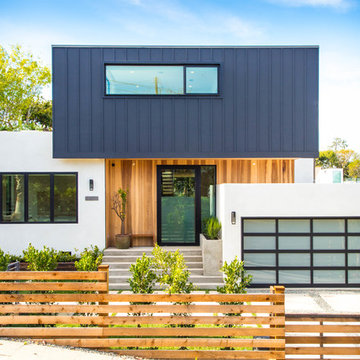
Идея дизайна: двухэтажный, разноцветный частный загородный дом в морском стиле с комбинированной облицовкой и плоской крышей
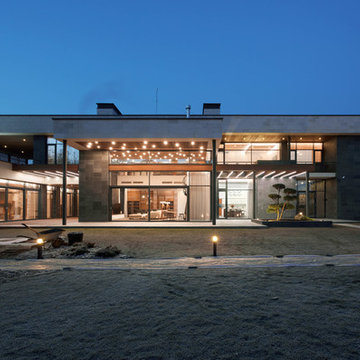
Алексей Князев
На фото: большой, двухэтажный, разноцветный частный загородный дом в современном стиле с комбинированной облицовкой, плоской крышей и крышей из смешанных материалов с
На фото: большой, двухэтажный, разноцветный частный загородный дом в современном стиле с комбинированной облицовкой, плоской крышей и крышей из смешанных материалов с
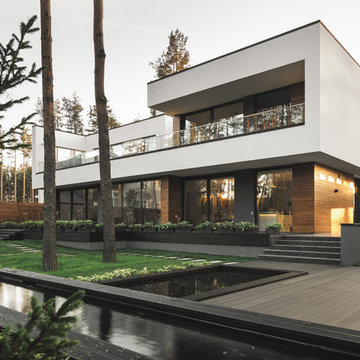
Дмитрий Цыренщиков
Стильный дизайн: большой, двухэтажный, разноцветный частный загородный дом в современном стиле с комбинированной облицовкой и плоской крышей - последний тренд
Стильный дизайн: большой, двухэтажный, разноцветный частный загородный дом в современном стиле с комбинированной облицовкой и плоской крышей - последний тренд
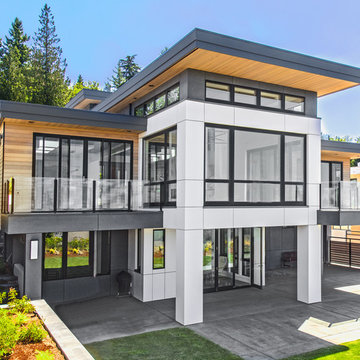
На фото: большой, двухэтажный, разноцветный частный загородный дом в современном стиле с комбинированной облицовкой, плоской крышей и металлической крышей
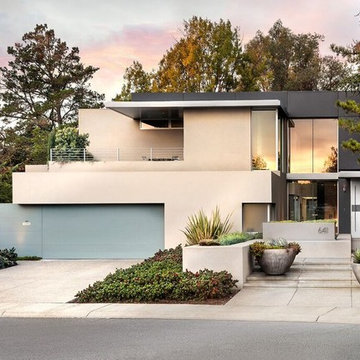
Front of house view shows pivot entry door, metal spillway water feature, roof deck balcony and grand window into living room. Exterior panels are black Swiss Pearl cement board and "heavy dash" stucco finish.
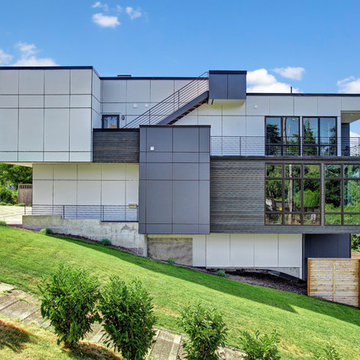
Источник вдохновения для домашнего уюта: трехэтажный, разноцветный дом среднего размера в современном стиле с плоской крышей и комбинированной облицовкой
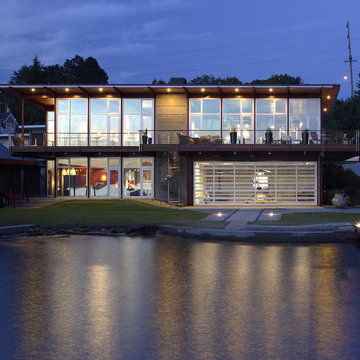
Renton, Washington
Private Residence
2007 BALA
Best in Region, Pacific Northwest & Platinum Award - Best One of a kind Custom Home up to 4,000 S.F.
Источник вдохновения для домашнего уюта: двухэтажный, стеклянный, разноцветный частный загородный дом в современном стиле с плоской крышей
Источник вдохновения для домашнего уюта: двухэтажный, стеклянный, разноцветный частный загородный дом в современном стиле с плоской крышей
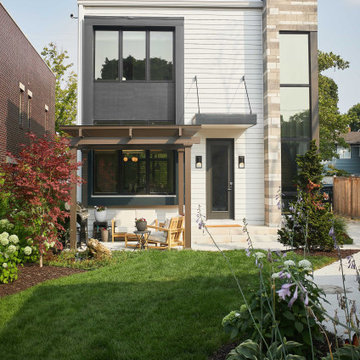
As a conceptual urban infill project, the Wexley is designed for a narrow lot in the center of a city block. The 26’x48’ floor plan is divided into thirds from front to back and from left to right. In plan, the left third is reserved for circulation spaces and is reflected in elevation by a monolithic block wall in three shades of gray. Punching through this block wall, in three distinct parts, are the main levels windows for the stair tower, bathroom, and patio. The right two-thirds of the main level are reserved for the living room, kitchen, and dining room. At 16’ long, front to back, these three rooms align perfectly with the three-part block wall façade. It’s this interplay between plan and elevation that creates cohesion between each façade, no matter where it’s viewed. Given that this project would have neighbors on either side, great care was taken in crafting desirable vistas for the living, dining, and master bedroom. Upstairs, with a view to the street, the master bedroom has a pair of closets and a skillfully planned bathroom complete with soaker tub and separate tiled shower. Main level cabinetry and built-ins serve as dividing elements between rooms and framing elements for views outside.
Architect: Visbeen Architects
Builder: J. Peterson Homes
Photographer: Ashley Avila Photography
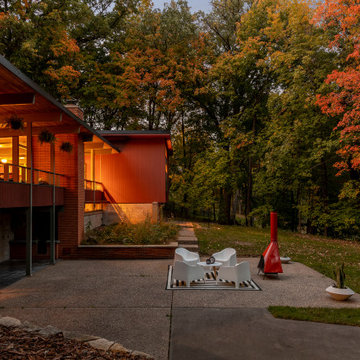
Стильный дизайн: деревянный, разноцветный частный загородный дом среднего размера в стиле ретро с разными уровнями и плоской крышей - последний тренд
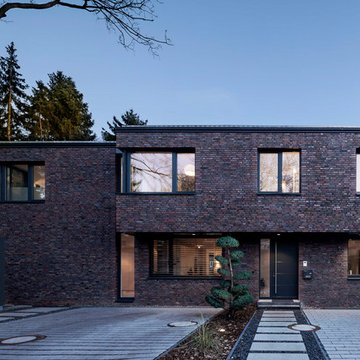
Идея дизайна: двухэтажный, разноцветный частный загородный дом среднего размера в современном стиле с облицовкой из камня, плоской крышей и металлической крышей
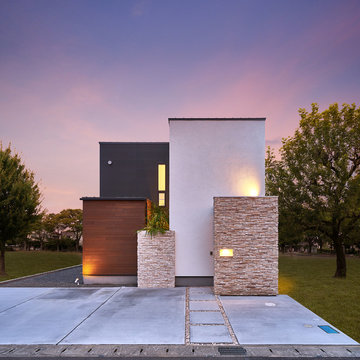
На фото: разноцветный, деревянный частный загородный дом в современном стиле с плоской крышей
Красивые разноцветные дома с плоской крышей – 3 292 фото фасадов
2