Красивые разноцветные дома с плоской крышей – 3 292 фото фасадов
Сортировать:
Бюджет
Сортировать:Популярное за сегодня
121 - 140 из 3 292 фото
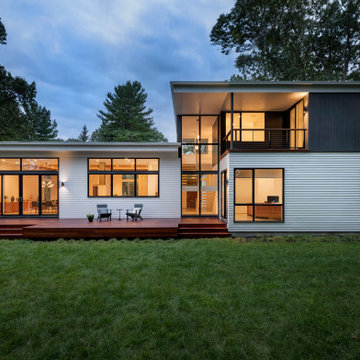
Our clients wanted to replace an existing suburban home with a modern house at the same Lexington address where they had lived for years. The structure the clients envisioned would complement their lives and integrate the interior of the home with the natural environment of their generous property. The sleek, angular home is still a respectful neighbor, especially in the evening, when warm light emanates from the expansive transparencies used to open the house to its surroundings. The home re-envisions the suburban neighborhood in which it stands, balancing relationship to the neighborhood with an updated aesthetic.
The floor plan is arranged in a “T” shape which includes a two-story wing consisting of individual studies and bedrooms and a single-story common area. The two-story section is arranged with great fluidity between interior and exterior spaces and features generous exterior balconies. A staircase beautifully encased in glass stands as the linchpin between the two areas. The spacious, single-story common area extends from the stairwell and includes a living room and kitchen. A recessed wooden ceiling defines the living room area within the open plan space.
Separating common from private spaces has served our clients well. As luck would have it, construction on the house was just finishing up as we entered the Covid lockdown of 2020. Since the studies in the two-story wing were physically and acoustically separate, zoom calls for work could carry on uninterrupted while life happened in the kitchen and living room spaces. The expansive panes of glass, outdoor balconies, and a broad deck along the living room provided our clients with a structured sense of continuity in their lives without compromising their commitment to aesthetically smart and beautiful design.

Стильный дизайн: двухэтажный, разноцветный частный загородный дом в современном стиле с облицовкой из камня, плоской крышей, крышей из гибкой черепицы, черной крышей и отделкой планкеном - последний тренд
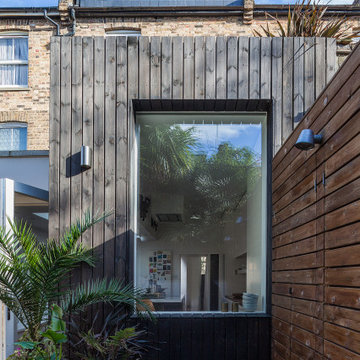
The house, a London stock Victorian three-storey mid terrace, is located in the hip neighbourhood of Brixton and the clients brought the project to FPA with a view to enlarge the ground floor into the garden and create additional living quarters into the attic space.
The organization of the ground floor extension is based on two linear volumes of differing depth, arranged side by side and clearly distinguished for the different treatment of their exterior: light painted render is juxtaposed to dark stained timber decking boards. Windows and doors are different in size to add a dynamic element to the façade and offer varying views of the mature garden.
The roof extension is clad in slates to blend with the surrounding roofscape with an elongated window overlooking the garden.
The introduction of folding partitions and sliding doors, which generate an array of possible spatial subdivisions, complements the former open space arrangement on the ground floor. The design intends to engage with the physical aspect of the users by puncturing the wall between house and extension with openings reduced in height that lead one to the space with the higher ceiling and vice versa.
Expanses of white wall surface allow the display of the clients’ collection of tribal and contemporary art and supplement an assemblage of pieces of modernist furniture.
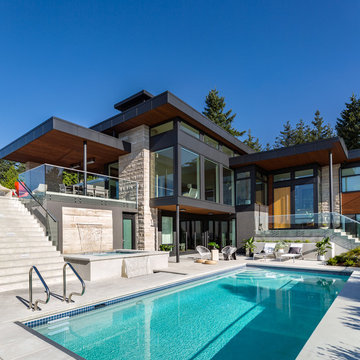
Barry Calhoun Photography
Свежая идея для дизайна: большой, двухэтажный, разноцветный частный загородный дом в современном стиле с комбинированной облицовкой и плоской крышей - отличное фото интерьера
Свежая идея для дизайна: большой, двухэтажный, разноцветный частный загородный дом в современном стиле с комбинированной облицовкой и плоской крышей - отличное фото интерьера
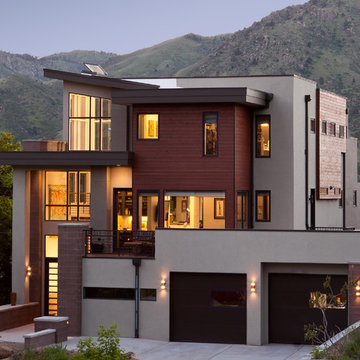
Источник вдохновения для домашнего уюта: трехэтажный, большой, разноцветный частный загородный дом в современном стиле с комбинированной облицовкой и плоской крышей
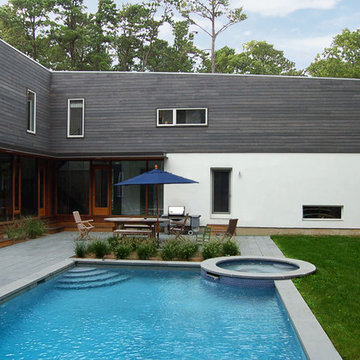
Пример оригинального дизайна: большой, одноэтажный, разноцветный частный загородный дом в современном стиле с комбинированной облицовкой и плоской крышей
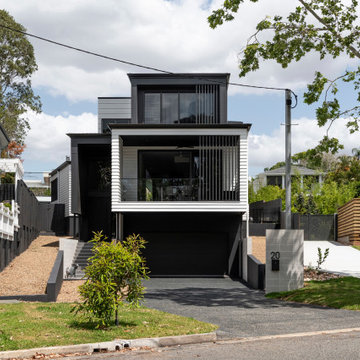
Builder: J.H.Dixon
Designer: Big House Little House
Engineer: Inertia
Completion 2019
Источник вдохновения для домашнего уюта: трехэтажный, разноцветный частный загородный дом в современном стиле с комбинированной облицовкой и плоской крышей
Источник вдохновения для домашнего уюта: трехэтажный, разноцветный частный загородный дом в современном стиле с комбинированной облицовкой и плоской крышей
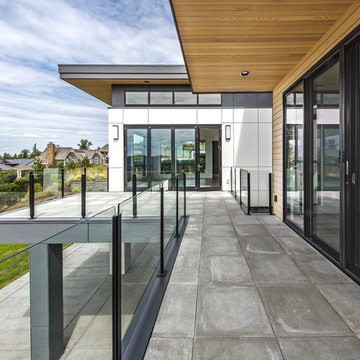
Источник вдохновения для домашнего уюта: большой, двухэтажный, разноцветный частный загородный дом в современном стиле с комбинированной облицовкой, плоской крышей и металлической крышей
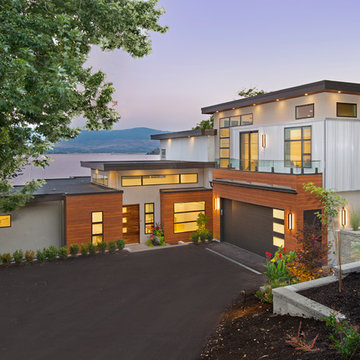
Идея дизайна: разноцветный частный загородный дом в современном стиле с разными уровнями, комбинированной облицовкой и плоской крышей
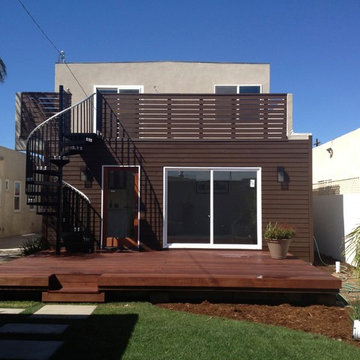
AKS
Свежая идея для дизайна: двухэтажный, разноцветный частный загородный дом среднего размера в стиле модернизм с комбинированной облицовкой и плоской крышей - отличное фото интерьера
Свежая идея для дизайна: двухэтажный, разноцветный частный загородный дом среднего размера в стиле модернизм с комбинированной облицовкой и плоской крышей - отличное фото интерьера
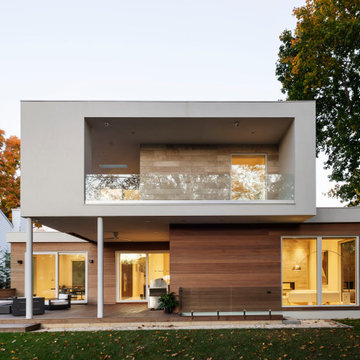
На фото: двухэтажный, разноцветный частный загородный дом среднего размера в стиле модернизм с комбинированной облицовкой и плоской крышей
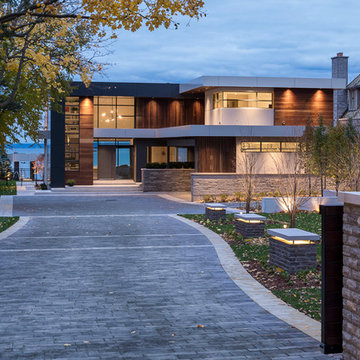
Scott Annandale Photography
Stuart Riley Bespoke Builder
Frahm Interiors
Стильный дизайн: двухэтажный, деревянный, разноцветный частный загородный дом в современном стиле с плоской крышей - последний тренд
Стильный дизайн: двухэтажный, деревянный, разноцветный частный загородный дом в современном стиле с плоской крышей - последний тренд
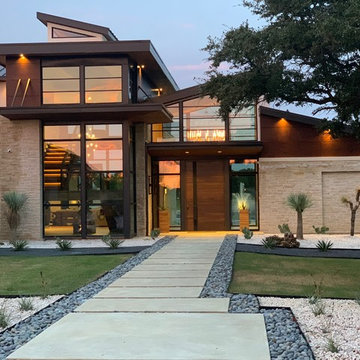
Jeremy Andrews
Стильный дизайн: огромный, одноэтажный, разноцветный частный загородный дом в современном стиле с комбинированной облицовкой, плоской крышей и крышей из гибкой черепицы - последний тренд
Стильный дизайн: огромный, одноэтажный, разноцветный частный загородный дом в современном стиле с комбинированной облицовкой, плоской крышей и крышей из гибкой черепицы - последний тренд
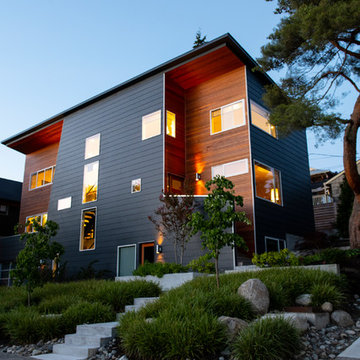
Пример оригинального дизайна: трехэтажный, деревянный, разноцветный частный загородный дом среднего размера в стиле модернизм с плоской крышей
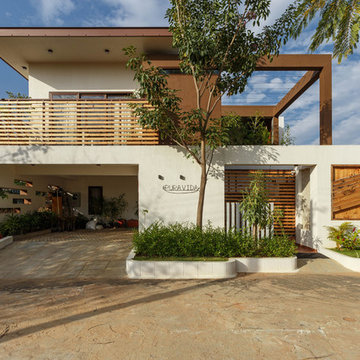
Идея дизайна: двухэтажный, разноцветный частный загородный дом в стиле модернизм с облицовкой из цементной штукатурки и плоской крышей
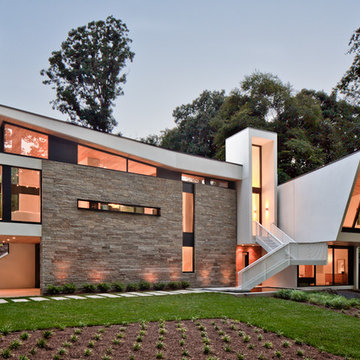
raftermen
На фото: огромный, двухэтажный, кирпичный, разноцветный частный загородный дом в современном стиле с плоской крышей, металлической крышей и черной крышей
На фото: огромный, двухэтажный, кирпичный, разноцветный частный загородный дом в современном стиле с плоской крышей, металлической крышей и черной крышей
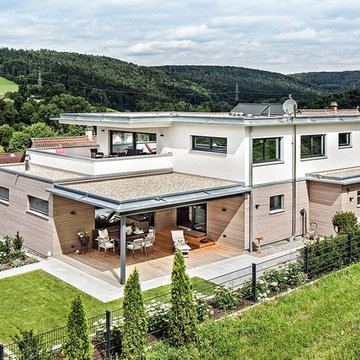
Bild: Andreas Keller, Altdorf
На фото: двухэтажный, разноцветный частный загородный дом среднего размера в современном стиле с комбинированной облицовкой и плоской крышей
На фото: двухэтажный, разноцветный частный загородный дом среднего размера в современном стиле с комбинированной облицовкой и плоской крышей

Modern Contemporary Villa exterior with black aluminum tempered full pane windows and doors, that brings in natural lighting. Featuring contrasting textures on the exterior with stucco, limestone and teak. Cans and black exterior sconces to bring light to exterior. Landscaping with beautiful hedge bushes, arborvitae trees, fresh sod and japanese cherry blossom. 4 car garage seen at right and concrete 25 car driveway. Custom treated lumber retention wall.
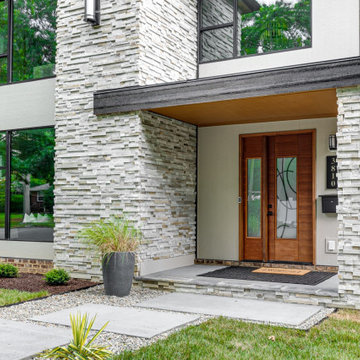
We’ve carefully crafted every inch of this home to bring you something never before seen in this area! Modern front sidewalk and landscape design leads to the architectural stone and cedar front elevation, featuring a contemporary exterior light package, black commercial 9’ window package and 8 foot Art Deco, mahogany door. Additional features found throughout include a two-story foyer that showcases the horizontal metal railings of the oak staircase, powder room with a floating sink and wall-mounted gold faucet and great room with a 10’ ceiling, modern, linear fireplace and 18’ floating hearth, kitchen with extra-thick, double quartz island, full-overlay cabinets with 4 upper horizontal glass-front cabinets, premium Electrolux appliances with convection microwave and 6-burner gas range, a beverage center with floating upper shelves and wine fridge, first-floor owner’s suite with washer/dryer hookup, en-suite with glass, luxury shower, rain can and body sprays, LED back lit mirrors, transom windows, 16’ x 18’ loft, 2nd floor laundry, tankless water heater and uber-modern chandeliers and decorative lighting. Rear yard is fenced and has a storage shed.
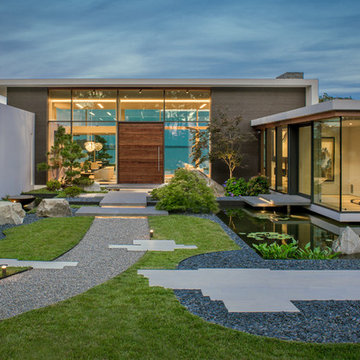
Maxwell MacKenzie
На фото: одноэтажный, разноцветный частный загородный дом в стиле модернизм с плоской крышей
На фото: одноэтажный, разноцветный частный загородный дом в стиле модернизм с плоской крышей
Красивые разноцветные дома с плоской крышей – 3 292 фото фасадов
7