Красивые разноцветные дома с облицовкой из ЦСП – 557 фото фасадов
Сортировать:
Бюджет
Сортировать:Популярное за сегодня
61 - 80 из 557 фото
1 из 3
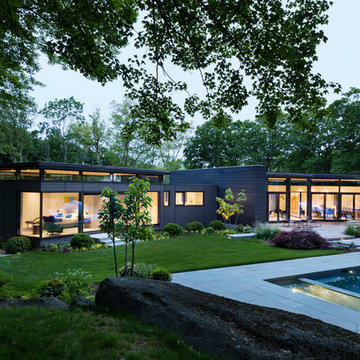
Michael Moran/OTTO Photography
This LEED-certified project was a substantial rebuild of a 1960s home, preserving the original foundation to the extent possible, with a small amount of new area, a reconfigured floor plan, and newly envisioned massing. The design is simple and modern, with floor to ceiling glazing along the rear, connecting the interior living spaces to the landscape. The design process was informed by building science best practices, including solar orientation, triple glazing, rainscreen exterior cladding, and a thermal envelope that far exceeds code requirements.
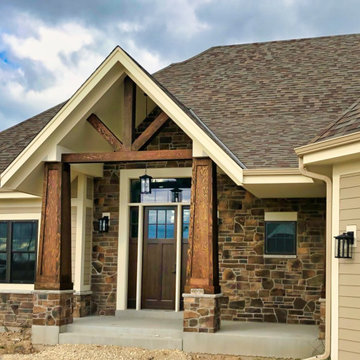
Wood toned doors compliment the rich details of the entryway columns and exposed truss as well as the brown tones in the stone veneer.
На фото: большой, одноэтажный, разноцветный частный загородный дом в стиле кантри с облицовкой из ЦСП, двускатной крышей, крышей из гибкой черепицы, коричневой крышей и отделкой планкеном
На фото: большой, одноэтажный, разноцветный частный загородный дом в стиле кантри с облицовкой из ЦСП, двускатной крышей, крышей из гибкой черепицы, коричневой крышей и отделкой планкеном
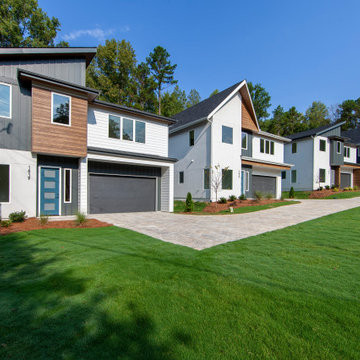
Located on the former site of the Kale Knitting Mills in the white-hot MoRa neighborhood, Kale Mills is a brand-new subdivision comprised of four contemporary homes. Each home boasts a large, open kitchen and unique design features. Built with CBG's exceptional quality, these homes feature phenomenal design and impeccable attention to detail. Zoned for Myers Park High School, Kale Mills makes the perfect home for your family.
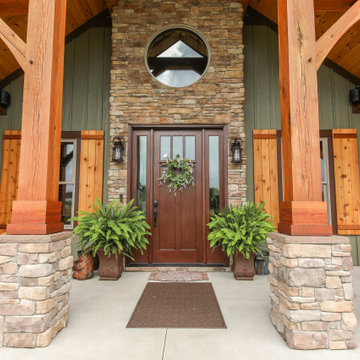
A forever home that accomodate a western lodge feel through an abundance of oak and a voluminous great room. The expansive prow on the rear will invite you to overlook the Coopers Rock mountainous region surrounding.
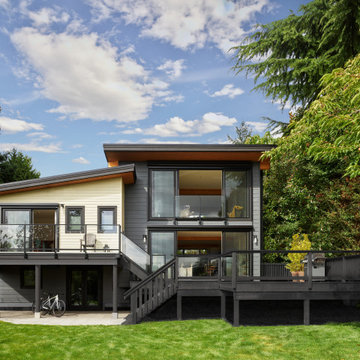
At roughly 1,600 sq.ft. of existing living space, this modest 1971 split level home was too small for the family living there and in need of updating. Modifications to the existing roof line, adding a half 2nd level, and adding a new entry effected an overall change in building form. New finishes inside and out complete the alterations, creating a fresh new look. The sloping site drops away to the east, resulting in incredible views from all levels. From the clean, crisp interior spaces expansive glazing frames the VISTA.
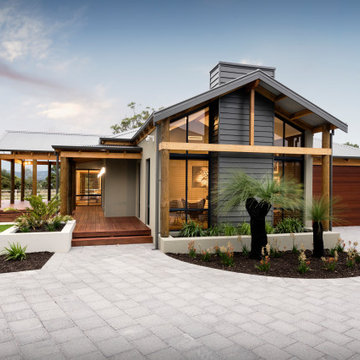
Soaring gable windows bathe the Karridale’s living and entertaining spaces in natural light. The home’s summer room cascades out onto the cool verandas and expansive alfresco deck.
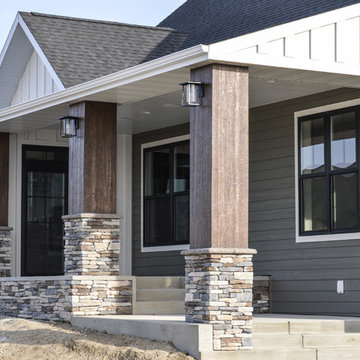
Стильный дизайн: одноэтажный, разноцветный частный загородный дом среднего размера в стиле кантри с облицовкой из ЦСП, двускатной крышей и крышей из гибкой черепицы - последний тренд

Свежая идея для дизайна: маленький, трехэтажный, разноцветный мини дом в стиле модернизм с облицовкой из ЦСП, плоской крышей и крышей из гибкой черепицы для на участке и в саду - отличное фото интерьера
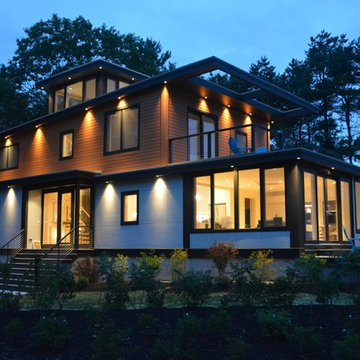
Источник вдохновения для домашнего уюта: трехэтажный, разноцветный частный загородный дом среднего размера в стиле модернизм с облицовкой из ЦСП и односкатной крышей
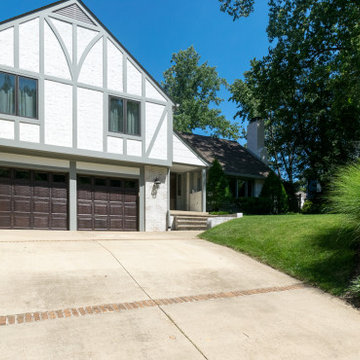
Freshly painted large Tudor home with white stucco, lime washed brick, patterned exterior trim boards and six inch gutters and downspouts.
Стильный дизайн: большой, трехэтажный, разноцветный частный загородный дом с облицовкой из ЦСП, крышей из гибкой черепицы, коричневой крышей и отделкой дранкой - последний тренд
Стильный дизайн: большой, трехэтажный, разноцветный частный загородный дом с облицовкой из ЦСП, крышей из гибкой черепицы, коричневой крышей и отделкой дранкой - последний тренд
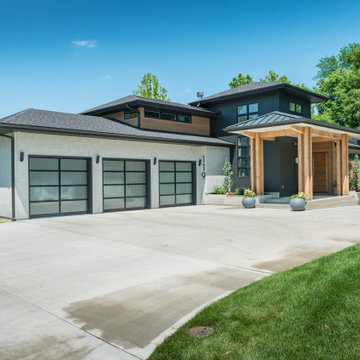
Пример оригинального дизайна: двухэтажный, разноцветный частный загородный дом в современном стиле с облицовкой из ЦСП, вальмовой крышей и крышей из смешанных материалов
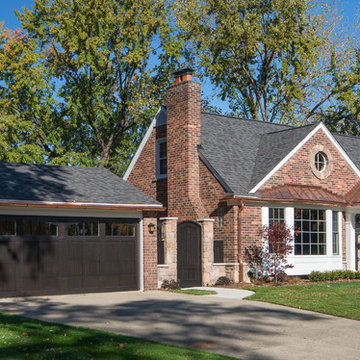
This beautiful 1940's brick bungalow was given a fresh new look with an exterior makeover that included a redesigned, covered front porch, and a new garage facade, complete with carriage garage doors.
Unique details include copper gutters and partial roof, a custom stone gate entrance to the private yard, and outdoor Coach lighting.
Photo courtesy of Kate Benjamin Photography

° 2022 Custom Home of the year Winner °
A challenging lot because of it's dimensions resulted in a truly one-of-a-kind design for this custom home client. The sleek lines and mixed materials make this modern home a true standout in Brentwood, MO.
Learn more at Award-Winning Brentwood, MO Custom Home
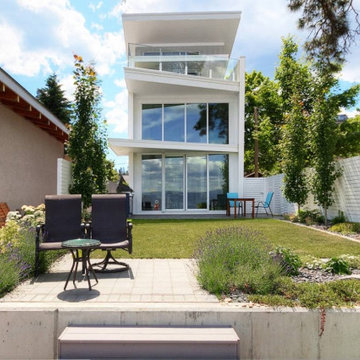
На фото: маленький, трехэтажный, разноцветный мини дом в стиле модернизм с облицовкой из ЦСП и крышей из гибкой черепицы для на участке и в саду
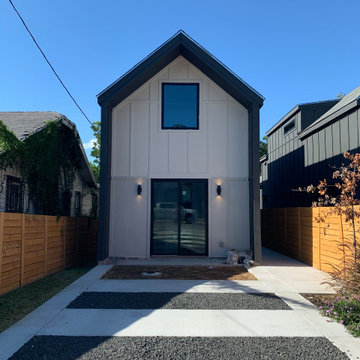
Modern Bungalows Infill Development Project. 3 Dwellings modern shotgun style homes consisting of 2 Bedrooms, 2 Baths + a loft over the Living Areas.
Идея дизайна: маленький, двухэтажный, разноцветный частный загородный дом в современном стиле с облицовкой из ЦСП, двускатной крышей и крышей из смешанных материалов для на участке и в саду
Идея дизайна: маленький, двухэтажный, разноцветный частный загородный дом в современном стиле с облицовкой из ЦСП, двускатной крышей и крышей из смешанных материалов для на участке и в саду
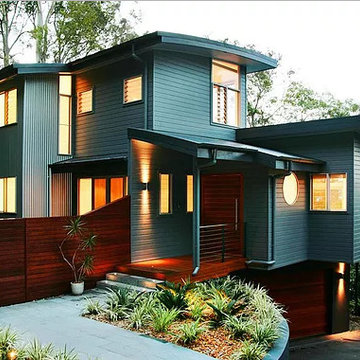
Идея дизайна: разноцветный частный загородный дом среднего размера в современном стиле с разными уровнями, облицовкой из ЦСП, двускатной крышей и металлической крышей
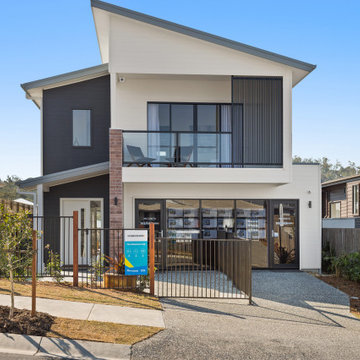
Nuvo Homes Robertson 226 Display Home now open in the Springfield Rise Display Village. Located at 8 Miami Street, Spring Mountain. Contemporary facade with skillion roof.
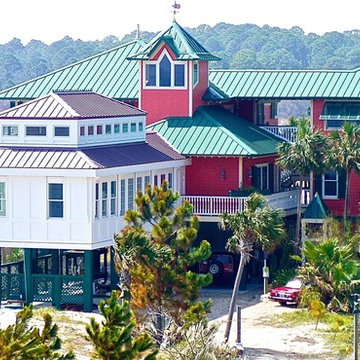
Источник вдохновения для домашнего уюта: большой, двухэтажный, разноцветный частный загородный дом в морском стиле с вальмовой крышей, металлической крышей и облицовкой из ЦСП
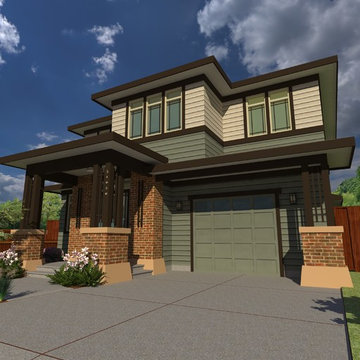
Rendering of the proposed concept for Prairie Home Custom Home.
Пример оригинального дизайна: двухэтажный, разноцветный частный загородный дом среднего размера в классическом стиле с облицовкой из ЦСП, вальмовой крышей и крышей из гибкой черепицы
Пример оригинального дизайна: двухэтажный, разноцветный частный загородный дом среднего размера в классическом стиле с облицовкой из ЦСП, вальмовой крышей и крышей из гибкой черепицы
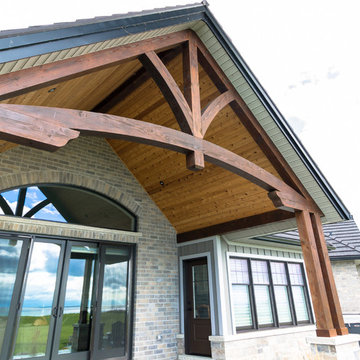
Forward Media Photo Cred
Идея дизайна: одноэтажный, разноцветный частный загородный дом среднего размера в стиле неоклассика (современная классика) с облицовкой из ЦСП, двускатной крышей и металлической крышей
Идея дизайна: одноэтажный, разноцветный частный загородный дом среднего размера в стиле неоклассика (современная классика) с облицовкой из ЦСП, двускатной крышей и металлической крышей
Красивые разноцветные дома с облицовкой из ЦСП – 557 фото фасадов
4