Красивые разноцветные дома с облицовкой из ЦСП – 557 фото фасадов
Сортировать:
Бюджет
Сортировать:Популярное за сегодня
21 - 40 из 557 фото
1 из 3
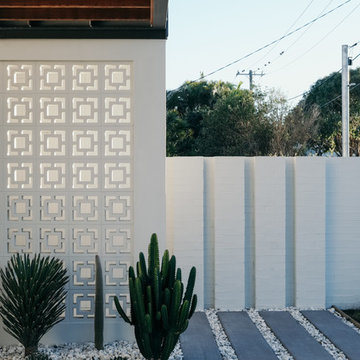
Macpherson Studio
На фото: двухэтажный, разноцветный частный загородный дом среднего размера в современном стиле с облицовкой из ЦСП, плоской крышей и металлической крышей с
На фото: двухэтажный, разноцветный частный загородный дом среднего размера в современном стиле с облицовкой из ЦСП, плоской крышей и металлической крышей с
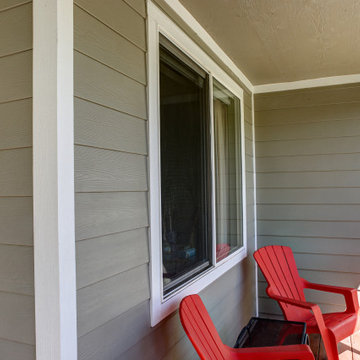
This Denver Area home had composite wood siding that had been damaged by hail and was beginning to swell and rot. We installed James Hardie ColorPlus HardiePlank lap siding in Monterey Taupe, staggered edge HardieShingle shake siding in Evening Blue, and Arctic White HardieTrim. The soffits and fascia are also Arctic White, which the porch ceiling is Monterey Taupe.
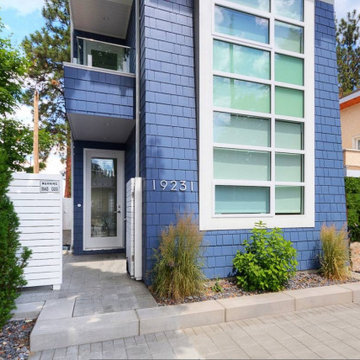
Пример оригинального дизайна: маленький, трехэтажный, разноцветный мини дом в морском стиле с облицовкой из ЦСП, плоской крышей и крышей из гибкой черепицы для на участке и в саду
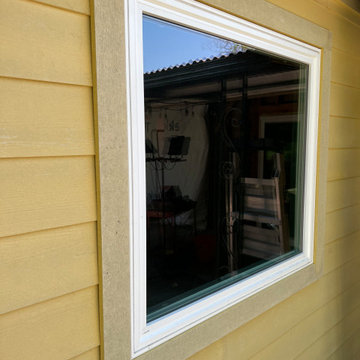
Пример оригинального дизайна: одноэтажный, разноцветный частный загородный дом в классическом стиле с облицовкой из ЦСП и отделкой доской с нащельником

The Yin-Yang House is a net-zero energy single-family home in a quiet Venice, CA neighborhood. The design objective was to create a space for a large and growing family with several children, which would create a calm, relaxed and organized environment that emphasizes public family space. The home also serves as a place to entertain, and a welcoming space for teenagers as they seek social space with friends.
The home is organized around a series of courtyards and other outdoor spaces that integrate with the interior of the house. Facing the street the house appears to be solid. However, behind the steel entry door is a courtyard, which reveals the indoor-outdoor nature of the house behind the solid exterior. From the entry courtyard, the entire space to the rear garden wall can be seen; the first clue of the home’s spatial connection between inside and out. These spaces are designed for entertainment, and the 40 foot sliding glass door to the living room enhances the harmonic relationship of the main room, allowing the owners to host many guests without the feeling of being overburdened.
The tensions of the house’s exterior are subtly underscored by a 12-inch steel band that hews close to, but sometimes rises above or falls below the floor line of the second floor – a continuous loop moving inside and out like a pen that is never lifted from the page, but reinforces the intent to spatially weave together the indoors with the outside as a single space.
Scale manipulation also plays a formal role in the design of the structure. From the rear, the house appears to be a single-story volume. The large master bedroom window and the outdoor steps are scaled to support this illusion. It is only when the steps are animated with people that one realizes the true scale of the house is two stories.
The kitchen is the heart of the house, with an open working area that allows the owner, an accomplished chef, to converse with friends while cooking. Bedrooms are intentionally designed to be very small and simple; allowing for larger public spaces, emphasizing the family over individual domains. The breakfast room looks across an outdoor courtyard to the guest room/kids playroom, establishing a visual connection while defining the separation of uses. The children can play outdoors while under adult supervision from the dining area or the office, or do homework in the office while adults occupy the adjacent outdoor or indoor space.
Many of the materials used, including the bamboo interior, composite stone and tile countertops and bathroom finishes are recycled, and reinforce the environmental DNA of the house, which also has a green roof. Blown-in cellulose insulation, radiant heating and a host of other sustainable features aids in the performance of the building’s heating and cooling.
The active systems in the home include a 12 KW solar photovoltaic panel system, the largest such residential system available on the market. The solar panels also provide shade from the sun, preventing the house from becoming overheated. The owners have been in the home for over nine months and have yet to receive a power bill.

Make a bold style statement with these timeless stylish fiber cement boards in white and mustard accents.
Пример оригинального дизайна: огромный, четырехэтажный, разноцветный многоквартирный дом в стиле модернизм с облицовкой из ЦСП, плоской крышей, крышей из смешанных материалов, белой крышей и отделкой доской с нащельником
Пример оригинального дизайна: огромный, четырехэтажный, разноцветный многоквартирный дом в стиле модернизм с облицовкой из ЦСП, плоской крышей, крышей из смешанных материалов, белой крышей и отделкой доской с нащельником
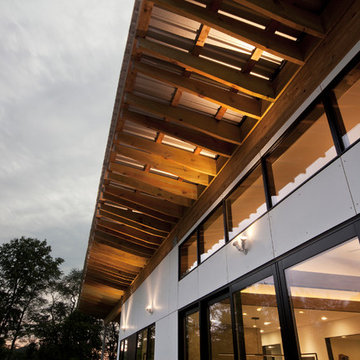
South Eave Detail at New Modern House 1 (Zionsville, IN) - Design + Photography: HAUS | Architecture For Modern Lifestyles - Construction Management: WERK | Building Modern

This picture gives you an idea how the garage, main house, and ADU are arranged on the property. Our goal was to minimize the impact to the backyard, maximize privacy of each living space from one another, maximize light for each building, etc. One way in which we were able to accomplish that was building the ADU slab on grade to keep it as low to the ground as possible and minimize it's solar footprint on the property. Cutting up the roof not only made it more interesting from the house above but also helped with solar footprint. The garage was reduced in length by about 8' to accommodate the ADU. A separate laundry is located just inside the back man-door to the garage for the ADU and for easy washing of outdoor gear.
Anna Campbell Photography
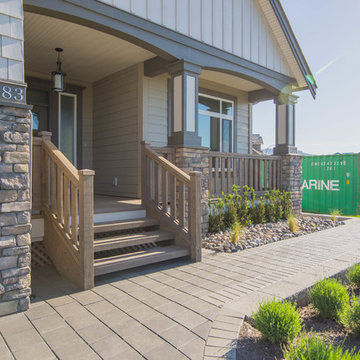
Photos by Sapphire Creative
Стильный дизайн: большой, трехэтажный, разноцветный частный загородный дом в современном стиле с облицовкой из ЦСП, двускатной крышей и зеленой крышей - последний тренд
Стильный дизайн: большой, трехэтажный, разноцветный частный загородный дом в современном стиле с облицовкой из ЦСП, двускатной крышей и зеленой крышей - последний тренд
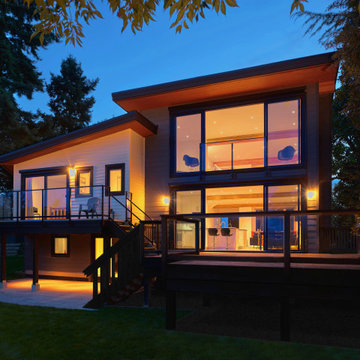
At roughly 1,600 sq.ft. of existing living space, this modest 1971 split level home was too small for the family living there and in need of updating. Modifications to the existing roof line, adding a half 2nd level, and adding a new entry effected an overall change in building form. New finishes inside and out complete the alterations, creating a fresh new look. The sloping site drops away to the east, resulting in incredible views from all levels. From the clean, crisp interior spaces expansive glazing frames the VISTA.
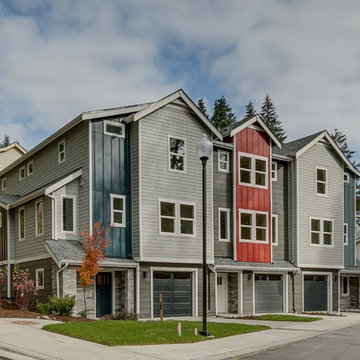
Exterior of the Filbert townhomes; Sherwin Williams paint
Источник вдохновения для домашнего уюта: трехэтажный, разноцветный таунхаус среднего размера в стиле модернизм с облицовкой из ЦСП, двускатной крышей и крышей из гибкой черепицы
Источник вдохновения для домашнего уюта: трехэтажный, разноцветный таунхаус среднего размера в стиле модернизм с облицовкой из ЦСП, двускатной крышей и крышей из гибкой черепицы
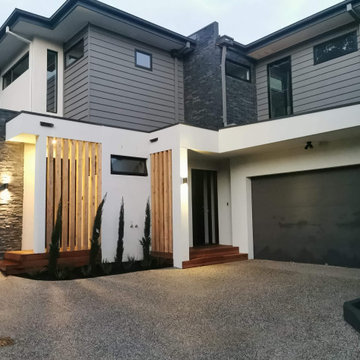
Plenty of variation in cladding materials and colours in this entry shot of the 2 back units in this small 3 townhouse development. Materials include Veneer Ledgestone Slate, cypress posts used as privacy screening, merbau entry decking rendered brickwork and cement weatherboards to the upper storey. A grey and black toned exposed aggregate driveway complements the external unit colours.
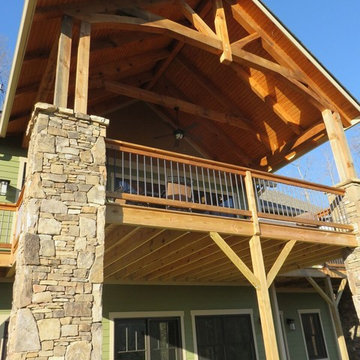
На фото: большой, разноцветный дом в стиле кантри с разными уровнями, облицовкой из ЦСП и полувальмовой крышей
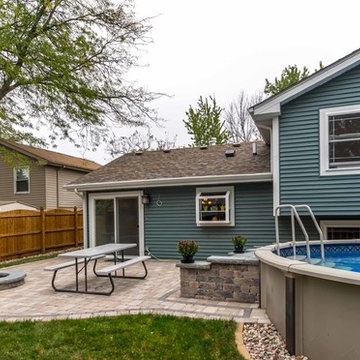
This 1960s split-level has a new stone paver patio with benches, corner accents, fire pit, and steps to above-ground pool. Access to the yard is through a sliding-glass door at the kitchen, with views from the garden window at kitchen sink.
Photography by Kmiecik Imagery.
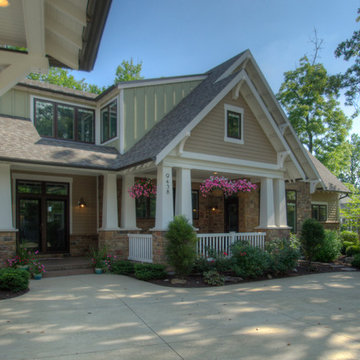
New Craftsman Bungalow at the Lake. Photography by Jamee Parish Architects, LLC; Designed while employed at RTA Studio.
Свежая идея для дизайна: большой, двухэтажный, разноцветный частный загородный дом в стиле кантри с облицовкой из ЦСП, двускатной крышей и крышей из гибкой черепицы - отличное фото интерьера
Свежая идея для дизайна: большой, двухэтажный, разноцветный частный загородный дом в стиле кантри с облицовкой из ЦСП, двускатной крышей и крышей из гибкой черепицы - отличное фото интерьера
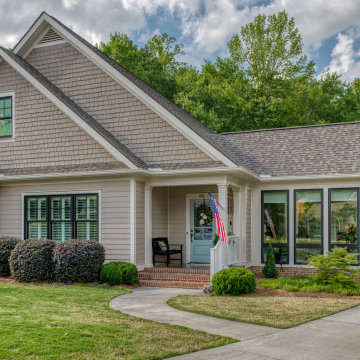
Established in 2005, Stonebridge at Rankin’s Lake is proud to be Duke Energy’s “First All-Electric Energy Star Certified Community” in South Carolina. Each home has been constructed with strict guidelines to insure each individual home will receive it’s own Energy Star certificate which in turn results in a reduced rate from Duke Energy on the energy bill for the life of the home.
Through a partnership between the architecture firm, Chapman Design Group, Inc. and it’s construction arm, Icon Construction of South Carolina, Inc., special emphasis is placed on quality construction, methods and design details a well as a stringent construction quality control standard. The total efforts, skills, resources provide unyielding commitment directed toward building superior homes that will bring our homeowners many years of comfortable and carefree living.
This 107 home community was created on a 43 acre property that was planned into two phases. Approximately 17 of these acres are to be left natural, providing the feel of an established neighborhood from the very beginning. The featured attraction is Rankin’s Lake. It is approximately 4 acres in size and was once a well-known fishing lake in Anderson in the 1940s and 50s. A stone bridge will adorn its spillway and will be constructed during the second phase of the project.
The traditional style streetscape is enhanced with grass medians separating curb lines and sidewalks. This feature is accentuated in intermittent Alee Elm Trees and decorative post streetlights throughout the neighborhood. Every front and side lawn as well as all common areas continue to be maintained on a weekly basis by a private landscape maintenance company. This perpetual maintenance provided through the Homeowner’s Association insures a constant harmonious look throughout the entire community.
From day one, several development principles were established and achieved:
• The development’s concept was designed with all water front lots facing into Rankin’s Lake to have the street running between the homes and the lake. With this concept, it allows all of the neighborhood residents and their guest to take advantage of the pathways as well as enjoy to natural scenery of the lake each time the upon entering and exiting the neighborhood. This became a positive selling point as it encouraged the selection of building sites deeper into the development once you passed the lake.
• The design concept of the development was to create a variation of the traditional home neighborhood where the homes, all with front porches are intentionally built closer to the sidewalk lined streets to encourage neighborly interaction.
• Plans were designed with the garages at the rear of the lot as to make the neighborhood less about cars and more about the home and it’s residents. This was prioritized due to many subdivisions today are designed in such a way the home’s primary feature is a front facing garage which often have two cars in the driveway… hence, Stonebridge at Rankin’s Lake want to provide an alternative.
• Each home design includes a spacious front porch, a screened porch and or a sunroom to encourage neighborly interaction and casual living.
• The floor plans include both 2 and 3 bedroom plans with 2 to 3.5 baths with all master suites remaining on the main level.
The entire development would have only Energy Star Certified homes.
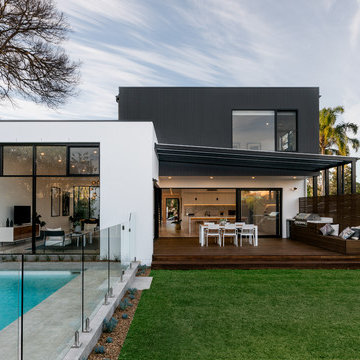
Peter Crumpton
Источник вдохновения для домашнего уюта: двухэтажный, разноцветный таунхаус в современном стиле с облицовкой из ЦСП, плоской крышей и металлической крышей
Источник вдохновения для домашнего уюта: двухэтажный, разноцветный таунхаус в современном стиле с облицовкой из ЦСП, плоской крышей и металлической крышей
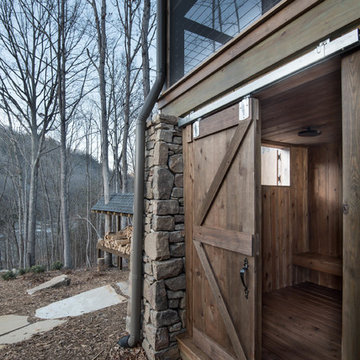
На фото: двухэтажный, разноцветный частный загородный дом среднего размера в стиле кантри с облицовкой из ЦСП, двускатной крышей и крышей из смешанных материалов
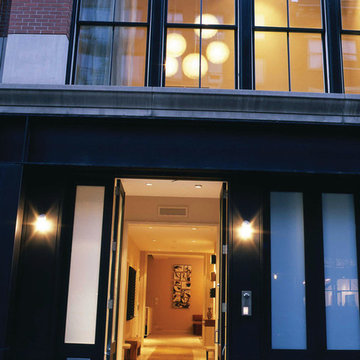
Ideas for a contemporary open-concept house showing a hardwood kitchen island, wooden cupboards, diner style table, white plush chairs, white concrete staircase, granite top bathroom sink, wall art, deep red walls, and a warm color palette.
Project designed by Tribeca based interior designer Betty Wasserman. She designs luxury homes in New York City (Manhattan), The Hamptons (Southampton), and the entire tri-state area.
For more about Betty Wasserman, click here: https://www.bettywasserman.com/
To learn more about this project, click here: https://www.bettywasserman.com/spaces/tribeca-townhouse
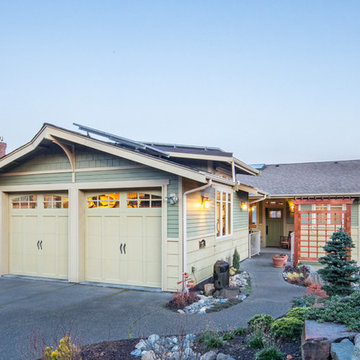
Commencement Bay Craftsman was built to suit and enhance our clients' lifestyle, feature their world class view, and elegantly blend into its historic hillside neighborhood.
At 2,200 sf, this single-family home marries traditional craftsman style with modern energy efficiency and design. A Built Green Level 5, the home features an extremely efficient Heat Return Ventilation system, amazing indoor air quality, thermal solar hot water, solar panels, hydronic radiant in-floor heat, warm wood interior detailing, timeless built-in cabinetry, tastefully placed wood coffered ceilings, and expansive views of Commencement Bay and Mt. Rainier that harvest the eastern sunlight for winter heat.
Built on a steep slope, the top floor garage and entry work with the challenges of this site to welcome you into a wonderful Pacific Northwest Craftsman home.
Photography: Poppi Photography
Красивые разноцветные дома с облицовкой из ЦСП – 557 фото фасадов
2