Красивые разноцветные дома с облицовкой из ЦСП – 557 фото фасадов
Сортировать:
Бюджет
Сортировать:Популярное за сегодня
141 - 160 из 557 фото
1 из 3
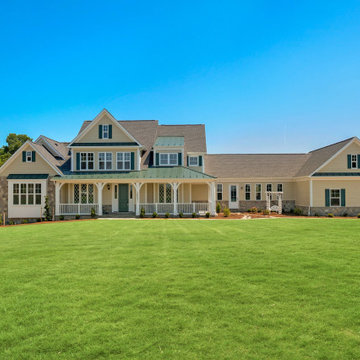
Идея дизайна: большой, трехэтажный, разноцветный частный загородный дом в стиле кантри с облицовкой из ЦСП, двускатной крышей, крышей из смешанных материалов, серой крышей и отделкой планкеном
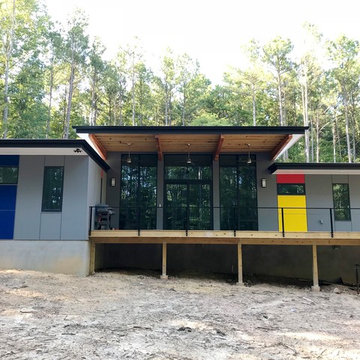
A deep sheltering overhang covers the private side porch of the "Privacy House" in Chatham County, NC.
Источник вдохновения для домашнего уюта: маленький, одноэтажный, разноцветный частный загородный дом в стиле модернизм с облицовкой из ЦСП и плоской крышей для на участке и в саду
Источник вдохновения для домашнего уюта: маленький, одноэтажный, разноцветный частный загородный дом в стиле модернизм с облицовкой из ЦСП и плоской крышей для на участке и в саду
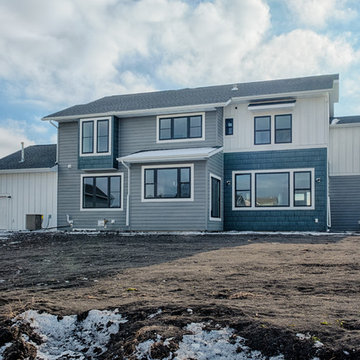
Источник вдохновения для домашнего уюта: большой, двухэтажный, разноцветный частный загородный дом в классическом стиле с облицовкой из ЦСП, двускатной крышей и крышей из гибкой черепицы
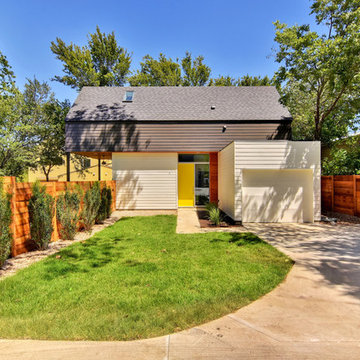
Front Exterior | Twist Tours
Стильный дизайн: маленький, двухэтажный, разноцветный частный загородный дом в стиле модернизм с облицовкой из ЦСП, двускатной крышей и крышей из гибкой черепицы для на участке и в саду - последний тренд
Стильный дизайн: маленький, двухэтажный, разноцветный частный загородный дом в стиле модернизм с облицовкой из ЦСП, двускатной крышей и крышей из гибкой черепицы для на участке и в саду - последний тренд
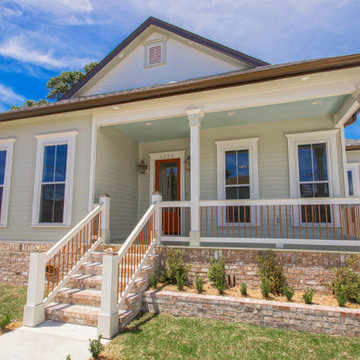
Custom made handrails withCopper spindles
Свежая идея для дизайна: одноэтажный, разноцветный частный загородный дом среднего размера в классическом стиле с облицовкой из ЦСП, вальмовой крышей, крышей из гибкой черепицы, коричневой крышей и отделкой планкеном - отличное фото интерьера
Свежая идея для дизайна: одноэтажный, разноцветный частный загородный дом среднего размера в классическом стиле с облицовкой из ЦСП, вальмовой крышей, крышей из гибкой черепицы, коричневой крышей и отделкой планкеном - отличное фото интерьера
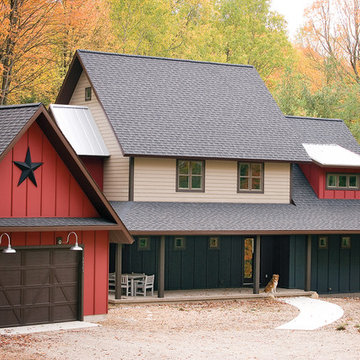
Свежая идея для дизайна: двухэтажный, разноцветный частный загородный дом в стиле кантри с облицовкой из ЦСП, двускатной крышей и крышей из гибкой черепицы - отличное фото интерьера
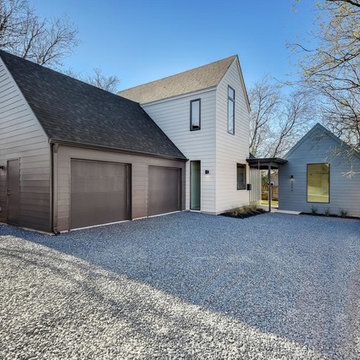
Sophisticated luxury in the heart of central Austin! Thoughtful touches create a one-of-a-kind property. The open kitchen has generous counters, downdraft island range, walk-in pantry, custom shelves & recessed refrigerator. The living room has vaulted ceilings, polished concrete & built-in bench seating. The master suite occupies entire 2nd floor and feels like a luxurious hotel suite w/oversized bath featuring dual vanities, free standing tub, walk-in shower & classic 60s Italian Murano light fixture. (Photo: Twist Tours)
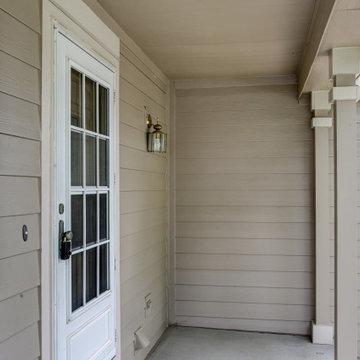
This Denver Area home had composite wood siding that had been damaged by hail and was beginning to swell and rot. We installed James Hardie ColorPlus HardiePlank lap siding in Monterey Taupe, staggered edge HardieShingle shake siding in Evening Blue, and Arctic White HardieTrim. The soffits and fascia are also Arctic White, which the porch ceiling is Monterey Taupe.
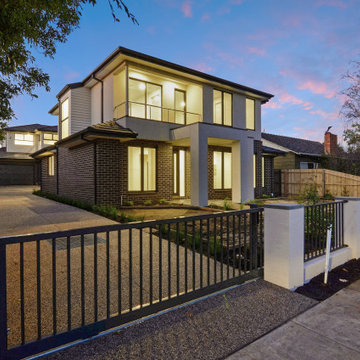
Entrance to Two Townhouse Build in Mount Waverley
На фото: двухэтажный, разноцветный таунхаус среднего размера в стиле модернизм с облицовкой из ЦСП, вальмовой крышей и черепичной крышей
На фото: двухэтажный, разноцветный таунхаус среднего размера в стиле модернизм с облицовкой из ЦСП, вальмовой крышей и черепичной крышей
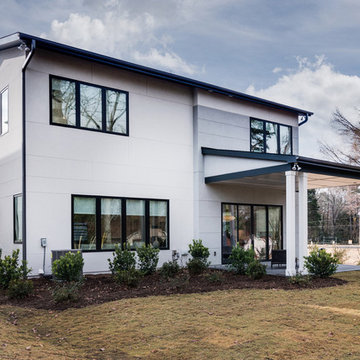
Situated in the heart of Charlotte, this contemporary home is part of the ReAlta neighborhood. ReAlta is the first solar community in Charlotte, NC.
The Refresh plan boasts an expansive rooftop deck, a private master suite at the back of the house, a light and airy front office and more windows than we can count.
What the homeowners love:
Super quiet interior rooms (from the insulated interior walls)
Large windows placed for optimal sunlight and privacy from the neighbors
Smart home system that's part of the house
Refresh is a 3 bed, 2.5 bath home and is 2,450 square feet.
With ReAlta, we are introducing for the first time in Charlotte a fully solar community.
Each beautifully detailed home will incorporate low profile solar panels that will collect the sun’s rays to significantly offset the home’s energy usage. Combined with our industry-leading Home Efficiency Ratings (HERS), these solar systems will save a ReAlta homeowner thousands over the life of the home.
Credit: Brendan Kahm
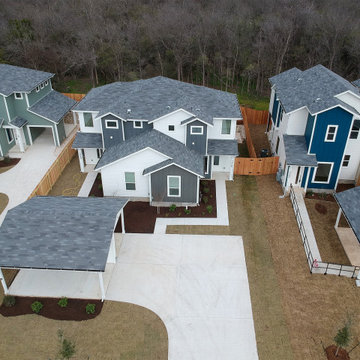
With over 50 years of combined experience in home-building and real estate, the award-winning Rivendale team brings you the Woodbridge community located at 1900 Bunche Road. Featuring elegant finishes, open floorplans, energy efficient features, and much more. Schedule a Self-guided tour or schedule a tour with us to assist you on finding your next home.
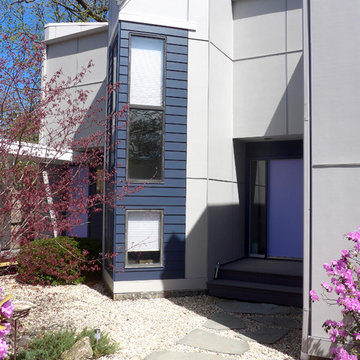
Highland Park, IL 60035 Contemporary Style Home Exterior Remodel in James HardiePanel 4x8 Smooth Siding in new ColorPlus Technology Color Pearl Gray and James HardiePlank Lap Siding in new ColorPlus Technology Color Deep Ocean.
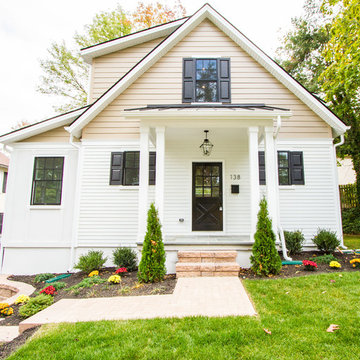
Источник вдохновения для домашнего уюта: двухэтажный, разноцветный дом среднего размера в классическом стиле с облицовкой из ЦСП и двускатной крышей
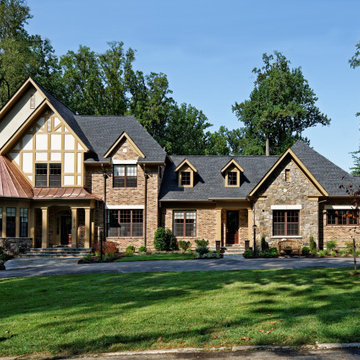
Источник вдохновения для домашнего уюта: огромный, трехэтажный, разноцветный частный загородный дом в классическом стиле с черной крышей, облицовкой из ЦСП, двускатной крышей и крышей из смешанных материалов
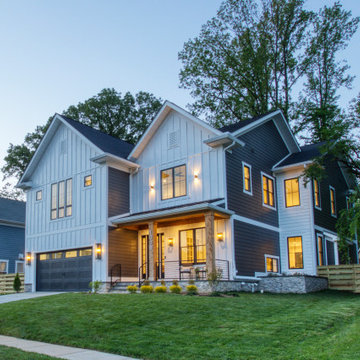
Свежая идея для дизайна: трехэтажный, разноцветный частный загородный дом в стиле кантри с облицовкой из ЦСП, крышей из гибкой черепицы, черной крышей и отделкой доской с нащельником - отличное фото интерьера
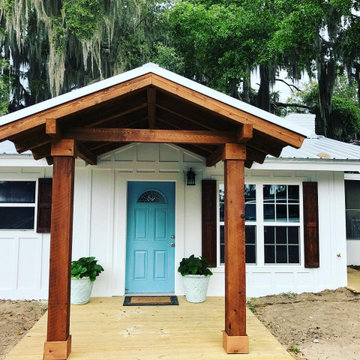
Complete Refacing of Exterior of the House:
-Siding
-New Windows
-New Roof
-New Porch
-Custom Made Shiutters
-Paint
-New Decking
-Stain
Источник вдохновения для домашнего уюта: большой, одноэтажный, разноцветный частный загородный дом в морском стиле с облицовкой из ЦСП, двускатной крышей, металлической крышей, серой крышей и отделкой доской с нащельником
Источник вдохновения для домашнего уюта: большой, одноэтажный, разноцветный частный загородный дом в морском стиле с облицовкой из ЦСП, двускатной крышей, металлической крышей, серой крышей и отделкой доской с нащельником
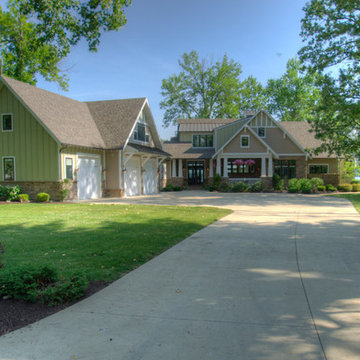
New Craftsman Bungalow at the Lake. Photography by Jamee Parish Architects, LLC; Designed while employed at RTA Studio.
Стильный дизайн: большой, двухэтажный, разноцветный частный загородный дом в стиле кантри с облицовкой из ЦСП, двускатной крышей и крышей из смешанных материалов - последний тренд
Стильный дизайн: большой, двухэтажный, разноцветный частный загородный дом в стиле кантри с облицовкой из ЦСП, двускатной крышей и крышей из смешанных материалов - последний тренд
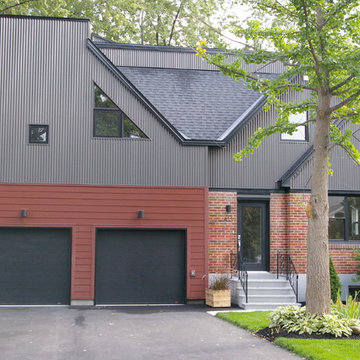
Свежая идея для дизайна: трехэтажный, разноцветный дуплекс среднего размера в современном стиле с облицовкой из ЦСП, плоской крышей и крышей из смешанных материалов - отличное фото интерьера
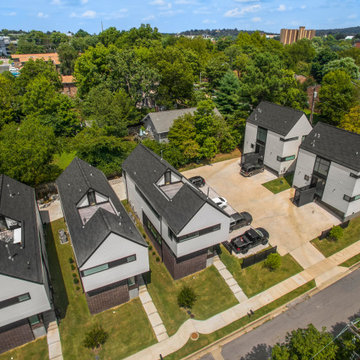
Идея дизайна: двухэтажный, разноцветный частный загородный дом среднего размера в стиле неоклассика (современная классика) с облицовкой из ЦСП, двускатной крышей, крышей из гибкой черепицы, серой крышей и отделкой планкеном
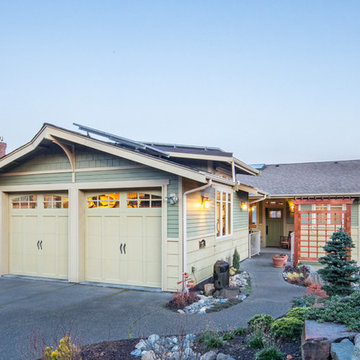
Commencement Bay Craftsman was built to suit and enhance our clients' lifestyle, feature their world class view, and elegantly blend into its historic hillside neighborhood.
At 2,200 sf, this single-family home marries traditional craftsman style with modern energy efficiency and design. A Built Green Level 5, the home features an extremely efficient Heat Return Ventilation system, amazing indoor air quality, thermal solar hot water, solar panels, hydronic radiant in-floor heat, warm wood interior detailing, timeless built-in cabinetry, tastefully placed wood coffered ceilings, and expansive views of Commencement Bay and Mt. Rainier that harvest the eastern sunlight for winter heat.
Built on a steep slope, the top floor garage and entry work with the challenges of this site to welcome you into a wonderful Pacific Northwest Craftsman home.
Photography: Poppi Photography
Красивые разноцветные дома с облицовкой из ЦСП – 557 фото фасадов
8