Красивые разноцветные дома с облицовкой из ЦСП – 557 фото фасадов
Сортировать:
Бюджет
Сортировать:Популярное за сегодня
101 - 120 из 557 фото
1 из 3
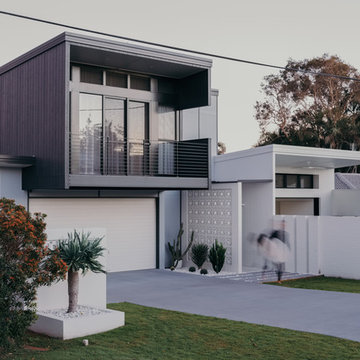
Macpherson Studio
Стильный дизайн: двухэтажный, разноцветный частный загородный дом среднего размера в современном стиле с облицовкой из ЦСП, плоской крышей и металлической крышей - последний тренд
Стильный дизайн: двухэтажный, разноцветный частный загородный дом среднего размера в современном стиле с облицовкой из ЦСП, плоской крышей и металлической крышей - последний тренд
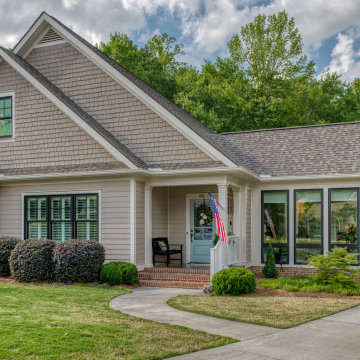
Established in 2005, Stonebridge at Rankin’s Lake is proud to be Duke Energy’s “First All-Electric Energy Star Certified Community” in South Carolina. Each home has been constructed with strict guidelines to insure each individual home will receive it’s own Energy Star certificate which in turn results in a reduced rate from Duke Energy on the energy bill for the life of the home.
Through a partnership between the architecture firm, Chapman Design Group, Inc. and it’s construction arm, Icon Construction of South Carolina, Inc., special emphasis is placed on quality construction, methods and design details a well as a stringent construction quality control standard. The total efforts, skills, resources provide unyielding commitment directed toward building superior homes that will bring our homeowners many years of comfortable and carefree living.
This 107 home community was created on a 43 acre property that was planned into two phases. Approximately 17 of these acres are to be left natural, providing the feel of an established neighborhood from the very beginning. The featured attraction is Rankin’s Lake. It is approximately 4 acres in size and was once a well-known fishing lake in Anderson in the 1940s and 50s. A stone bridge will adorn its spillway and will be constructed during the second phase of the project.
The traditional style streetscape is enhanced with grass medians separating curb lines and sidewalks. This feature is accentuated in intermittent Alee Elm Trees and decorative post streetlights throughout the neighborhood. Every front and side lawn as well as all common areas continue to be maintained on a weekly basis by a private landscape maintenance company. This perpetual maintenance provided through the Homeowner’s Association insures a constant harmonious look throughout the entire community.
From day one, several development principles were established and achieved:
• The development’s concept was designed with all water front lots facing into Rankin’s Lake to have the street running between the homes and the lake. With this concept, it allows all of the neighborhood residents and their guest to take advantage of the pathways as well as enjoy to natural scenery of the lake each time the upon entering and exiting the neighborhood. This became a positive selling point as it encouraged the selection of building sites deeper into the development once you passed the lake.
• The design concept of the development was to create a variation of the traditional home neighborhood where the homes, all with front porches are intentionally built closer to the sidewalk lined streets to encourage neighborly interaction.
• Plans were designed with the garages at the rear of the lot as to make the neighborhood less about cars and more about the home and it’s residents. This was prioritized due to many subdivisions today are designed in such a way the home’s primary feature is a front facing garage which often have two cars in the driveway… hence, Stonebridge at Rankin’s Lake want to provide an alternative.
• Each home design includes a spacious front porch, a screened porch and or a sunroom to encourage neighborly interaction and casual living.
• The floor plans include both 2 and 3 bedroom plans with 2 to 3.5 baths with all master suites remaining on the main level.
The entire development would have only Energy Star Certified homes.
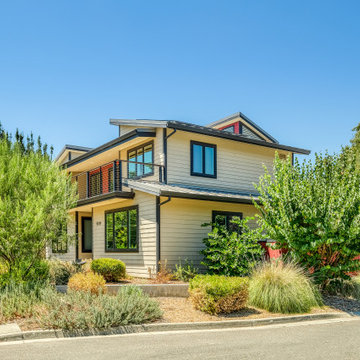
Custom design build home on corner lot facing south, across street from an open space park. Project required sun and wind exposure analysis to assist with energy efficiency and maintaining a cool interior space during the hot summer months. Includes an atrium with north facing window fascade engineered to be shaded during the summer months.
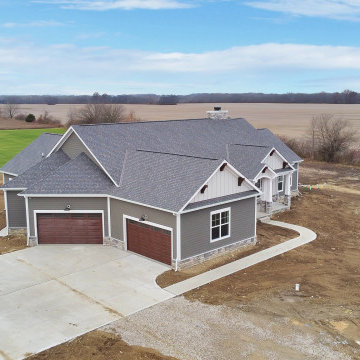
Ranch in a rural setting, not far from the Greater Columbus Area. Ranch with sideload garages.
Свежая идея для дизайна: одноэтажный, разноцветный частный загородный дом среднего размера в стиле неоклассика (современная классика) с облицовкой из ЦСП, двускатной крышей, крышей из гибкой черепицы, серой крышей и отделкой доской с нащельником - отличное фото интерьера
Свежая идея для дизайна: одноэтажный, разноцветный частный загородный дом среднего размера в стиле неоклассика (современная классика) с облицовкой из ЦСП, двускатной крышей, крышей из гибкой черепицы, серой крышей и отделкой доской с нащельником - отличное фото интерьера
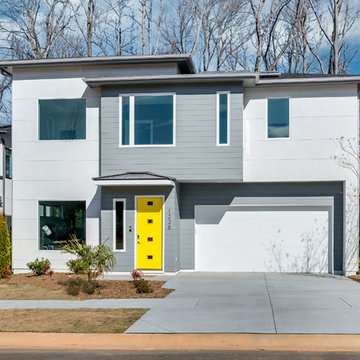
Situated in the heart of Charlotte, this contemporary home is part of the ReAlta neighborhood. ReAlta is the first solar community in Charlotte, NC.
The ReAlign plan boasts a private master suite at the back of the house, a flex space perfect for a home office or playroom, a jack-and-jill bath and more windows than we can count.
What the homeowners love:
Huge energy savings from the solar & energy saving build process
Super quiet interior rooms (from the insulated interior walls)
Large windows placed for optimal sunlight and privacy from the neighbors
Smart home system that's part of the house
Refresh is a 3 bed, 2.5 bath home and is 2,333 square feet.
Credit: Brendan Kahm

Источник вдохновения для домашнего уюта: одноэтажный, разноцветный частный загородный дом среднего размера в стиле модернизм с облицовкой из ЦСП, черной крышей и отделкой планкеном
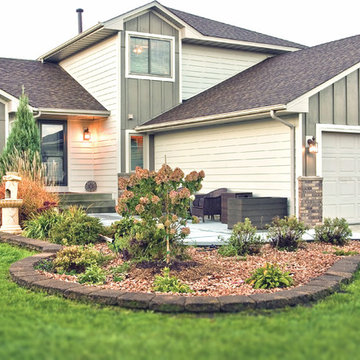
Источник вдохновения для домашнего уюта: двухэтажный, разноцветный дом среднего размера в стиле кантри с облицовкой из ЦСП и полувальмовой крышей
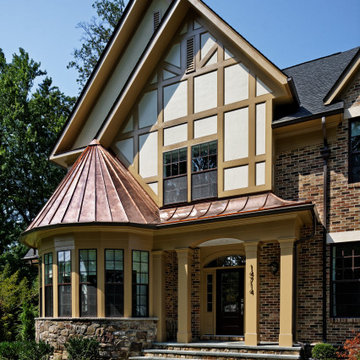
Источник вдохновения для домашнего уюта: огромный, трехэтажный, разноцветный частный загородный дом в классическом стиле с черной крышей, облицовкой из ЦСП, двускатной крышей и крышей из смешанных материалов
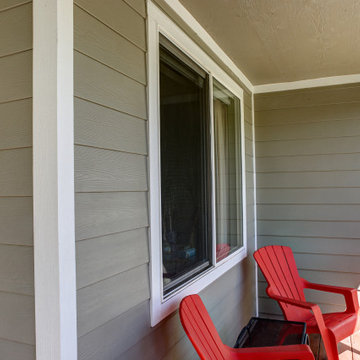
This Denver Area home had composite wood siding that had been damaged by hail and was beginning to swell and rot. We installed James Hardie ColorPlus HardiePlank lap siding in Monterey Taupe, staggered edge HardieShingle shake siding in Evening Blue, and Arctic White HardieTrim. The soffits and fascia are also Arctic White, which the porch ceiling is Monterey Taupe.
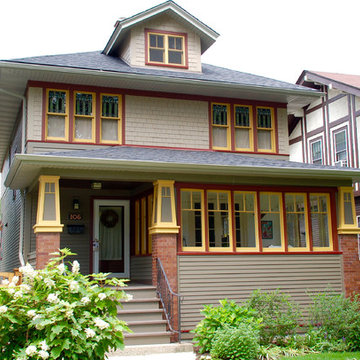
Craftsman Style House in Oak Park Exterior Remodel, IL. Siding & Windows Group installed James HardiePlank Select Cedarmill Lap Siding in ColorPlus Technology Colors Khaki Brown and HardieShingle StraightEdge Siding in ColorPlus Technology Color Timber Bark for a beautiful mix. We installed HardieTrim Smooth Boards in ColorPlus Technology Color Countrylane Red. Also remodeled Front Entry Porch and Built the back Cedar Deck. Homeowners love their transformation.
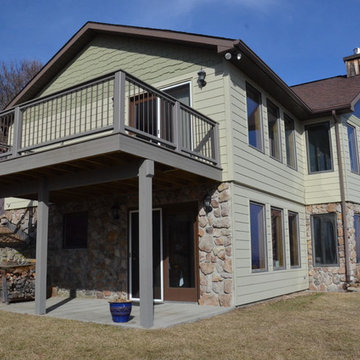
Neil Sonne
На фото: большой, двухэтажный, разноцветный частный загородный дом в классическом стиле с облицовкой из ЦСП, полувальмовой крышей и крышей из гибкой черепицы
На фото: большой, двухэтажный, разноцветный частный загородный дом в классическом стиле с облицовкой из ЦСП, полувальмовой крышей и крышей из гибкой черепицы
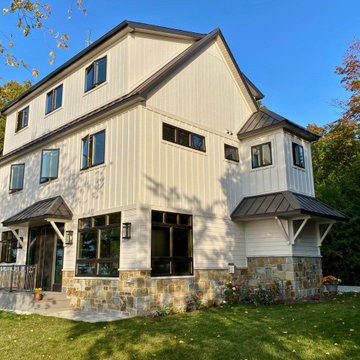
Свежая идея для дизайна: трехэтажный, разноцветный частный загородный дом среднего размера в стиле кантри с облицовкой из ЦСП, двускатной крышей, крышей из смешанных материалов, коричневой крышей и отделкой доской с нащельником - отличное фото интерьера
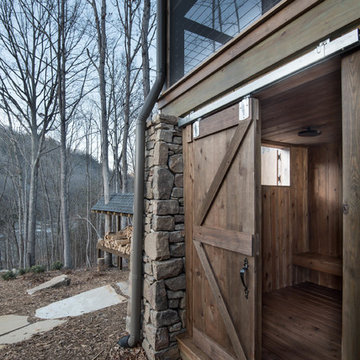
На фото: двухэтажный, разноцветный частный загородный дом среднего размера в стиле кантри с облицовкой из ЦСП, двускатной крышей и крышей из смешанных материалов
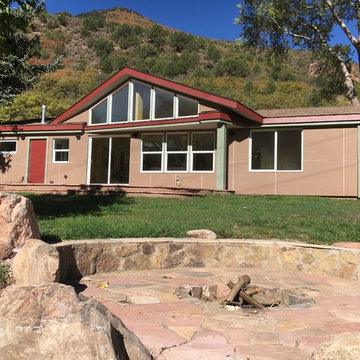
Пример оригинального дизайна: разноцветный, маленький, одноэтажный частный загородный дом в стиле модернизм с облицовкой из ЦСП, крышей из смешанных материалов и вальмовой крышей для на участке и в саду
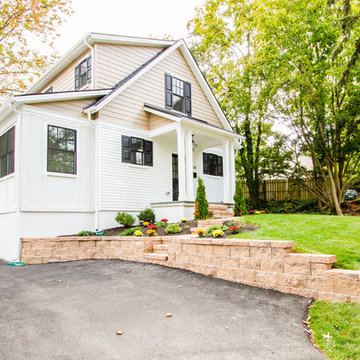
Идея дизайна: двухэтажный, разноцветный дом среднего размера в классическом стиле с облицовкой из ЦСП и двускатной крышей
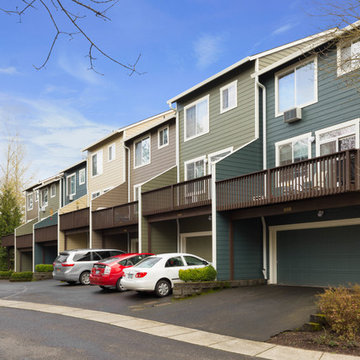
Have you ever seen condos with so many versions of pale beige your eyes glazed over? Waterford Condominiums used to be just that. Now it feels like a neighborhood with deep, rich colors that bring personality and a sense of place. ColorMoxie worked with the HOA board for several months to develop this timeless palette with wide appeal.
Photo credit: Caleb Vandermeer Photo
Extensive Exterior Rehab by Lifetime Exteriors

На фото: трехэтажный, разноцветный многоквартирный дом среднего размера в морском стиле с облицовкой из ЦСП, двускатной крышей и металлической крышей с
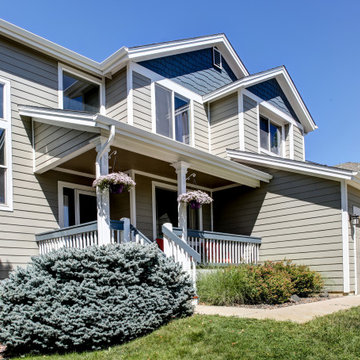
This Denver Area home had composite wood siding that had been damaged by hail and was beginning to swell and rot. We installed James Hardie ColorPlus HardiePlank lap siding in Monterey Taupe, staggered edge HardieShingle shake siding in Evening Blue, and Arctic White HardieTrim. The soffits and fascia are also Arctic White, which the porch ceiling is Monterey Taupe.
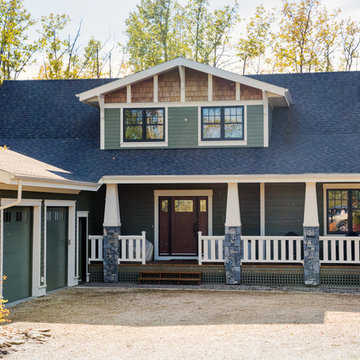
Brent Bouwsema
Стильный дизайн: большой, двухэтажный, разноцветный частный загородный дом в стиле кантри с облицовкой из ЦСП, двускатной крышей и крышей из гибкой черепицы - последний тренд
Стильный дизайн: большой, двухэтажный, разноцветный частный загородный дом в стиле кантри с облицовкой из ЦСП, двускатной крышей и крышей из гибкой черепицы - последний тренд
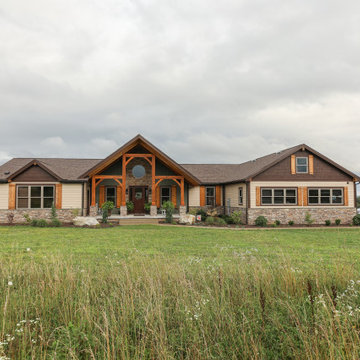
A forever home that accomodate a western lodge feel through an abundance of oak and a voluminous great room. The expansive prow on the rear will invite you to overlook the Coopers Rock mountainous region surrounding.
Красивые разноцветные дома с облицовкой из ЦСП – 557 фото фасадов
6