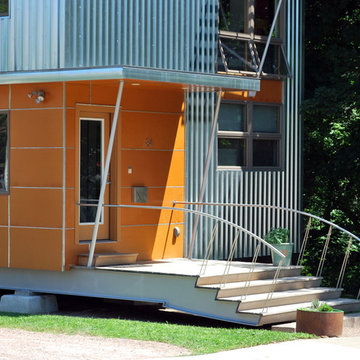Красивые оранжевые дома – 689 фото фасадов
Сортировать:
Бюджет
Сортировать:Популярное за сегодня
141 - 160 из 689 фото
1 из 2

Curvaceous geometry shapes this super insulated modern earth-contact home-office set within the desert xeriscape landscape on the outskirts of Phoenix Arizona, USA.
This detached Desert Office or Guest House is actually set below the xeriscape desert garden by 30", creating eye level garden views when seated at your desk. Hidden below, completely underground and naturally cooled by the masonry walls in full earth contact, sits a six car garage and storage space.
There is a spiral stair connecting the two levels creating the sensation of climbing up and out through the landscaping as you rise up the spiral, passing by the curved glass windows set right at ground level.
This property falls withing the City Of Scottsdale Natural Area Open Space (NAOS) area so special attention was required for this sensitive desert land project.
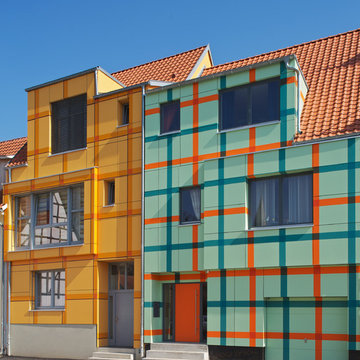
На фото: трехэтажный, оранжевый дом среднего размера в современном стиле с двускатной крышей с
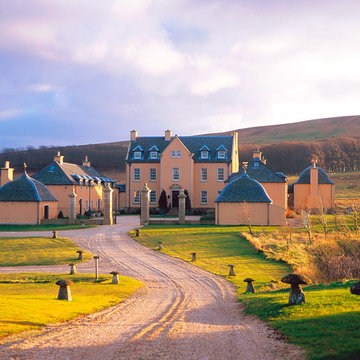
Источник вдохновения для домашнего уюта: трехэтажный, оранжевый дом в классическом стиле
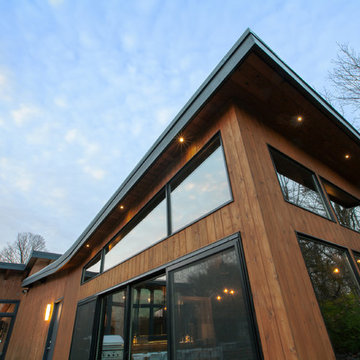
Back Elevation - Cigar Room - Midcentury Modern Addition - Brendonwood, Indianapolis - Architect: HAUS | Architecture For Modern Lifestyles - Construction Manager: WERK | Building Modern - Photo: HAUS
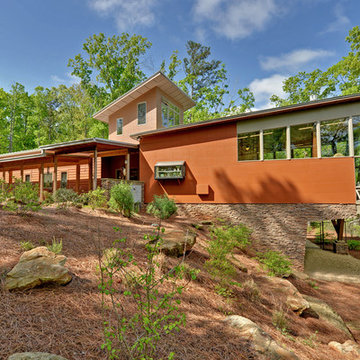
Stuart Wade, Envision Web
Lake Hartwell Custom Homes
by Envision Web
Envision Virtual Tours and High Resolution Photography is your best choice to find just what you are looking for in the Hartwell Area . Knowing the areas and resources of Lake Hartwell is her specialty. Whether you're looking for fishing on Lake Hartwell, information and history of Hartwell Dam and Lake. Learn all about Lake Hartwell here!
Hartwell, Ga. was the Reader's Choice 2009 Best small town to live in. Hartwell is the seat of Hart County and sits upon the southern border of Lake Hartwell. Lake Hartwell is a reservoir bordering Georgia and South Carolina on the Savannah, Tugaloo, and Seneca Rivers.
LAKE HARTWELL is located in the Northeast Georgia Mountains and Upcountry South Carolina. Formed by a Corps of Engineers dam at Hartwell, Georgia and bisected by Interstate 85 as it crosses from Georgia into South Carolina, Hartwell Lake is one of the most accessible lakes in the nation. Less than 2 hours from downtown Atlanta, GA, 2 hours from Charlotte, NC, or 1 hour from Greenville, SC, Lake Hartwell is an ideal location for your residence, retirement, vacation, or investment real estate. Lake Hartwell's 962 miles of shoreline and 56,000 acres feature over 80 public boat ramps, recreation, and park areas with some of the best boating, water-skiing, and fishing in Georgia or South Carolina. GOLF HARTWELL at one of the nearby courses, or just relax on a quiet island or one of many natural sand beaches. Lake Hartwell Water Level
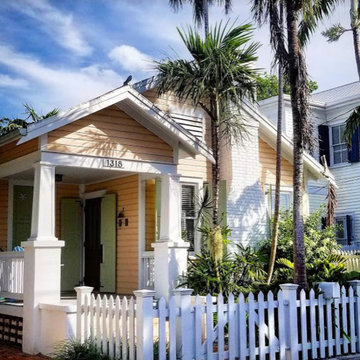
Key West Bungalow
Свежая идея для дизайна: одноэтажный, оранжевый частный загородный дом среднего размера в морском стиле - отличное фото интерьера
Свежая идея для дизайна: одноэтажный, оранжевый частный загородный дом среднего размера в морском стиле - отличное фото интерьера
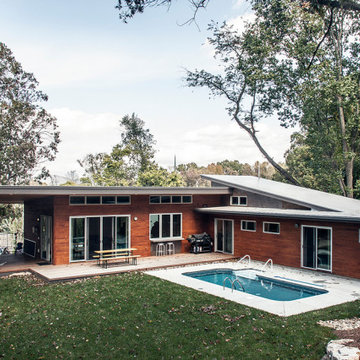
Пример оригинального дизайна: одноэтажный, оранжевый частный загородный дом в стиле рустика с комбинированной облицовкой, односкатной крышей и металлической крышей
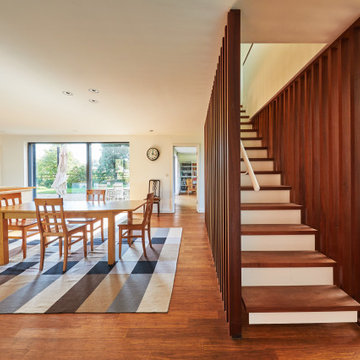
It is a novel variation on the AJA theme of extruded sections, which is one of the threads that has run through our work ever since the practice began in 1996. The quasi-elliptical roof section allows for the maximum possible volume of space in the roof and externally capitalises on the ability of the common clay roof tile to encase curvaceous forms with rhythmic grace, and in this case with orange zest too.
The cruciform plan creates four external areas in each elbow for welcome shelter from the bracing wind in the exposed location. One of the four internal wings is left open as a spectacular double height space which faces westward through huge glazed openings towards the expansive pastoral panorama. This combined living room and stair hall is the lofty heart of the home, with a minstrels’ gallery and filigree timber screen dividing off the dining area.
The formal parti of the house is the balance between the voluptuous quality of the elliptical section and the discipline of no projection or variation from that extruded section. And then there’s the spectacular interior too.
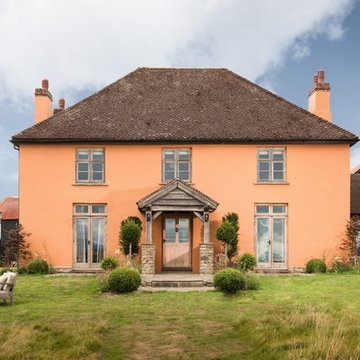
Unique Home Stays
Пример оригинального дизайна: большой, трехэтажный, оранжевый частный загородный дом в стиле кантри с облицовкой из цементной штукатурки, вальмовой крышей и крышей из гибкой черепицы
Пример оригинального дизайна: большой, трехэтажный, оранжевый частный загородный дом в стиле кантри с облицовкой из цементной штукатурки, вальмовой крышей и крышей из гибкой черепицы
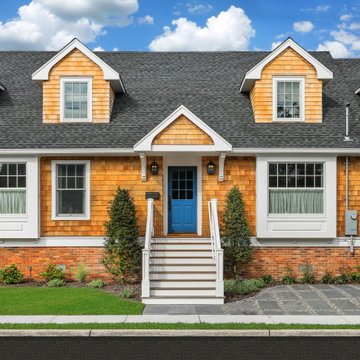
Beautiful Bay Head New Jersey Home remodeled by Baine Contracting. Photography by Osprey Perspectives.
Свежая идея для дизайна: большой, двухэтажный, деревянный, оранжевый частный загородный дом в морском стиле с двускатной крышей и крышей из гибкой черепицы - отличное фото интерьера
Свежая идея для дизайна: большой, двухэтажный, деревянный, оранжевый частный загородный дом в морском стиле с двускатной крышей и крышей из гибкой черепицы - отличное фото интерьера
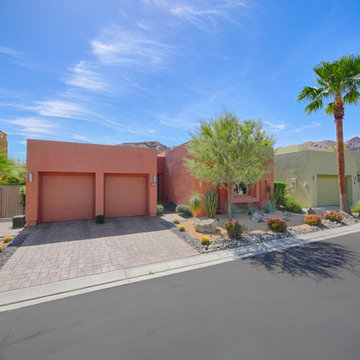
Источник вдохновения для домашнего уюта: большой, одноэтажный, оранжевый частный загородный дом в современном стиле
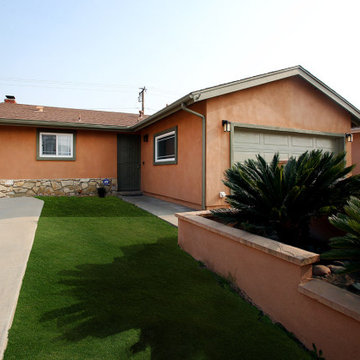
For this project we painted the exterior walls and wood trims of this craftsman home. Fog Coating, a coating that can be applied to a traditional stucco finish that will even out the color of the stucco was applied. For further questions or to schedule a free quote give us a call today. 562-218-3295
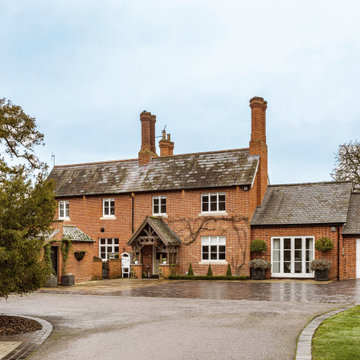
Источник вдохновения для домашнего уюта: большой, трехэтажный, кирпичный, оранжевый частный загородный дом в стиле неоклассика (современная классика) с черепичной крышей
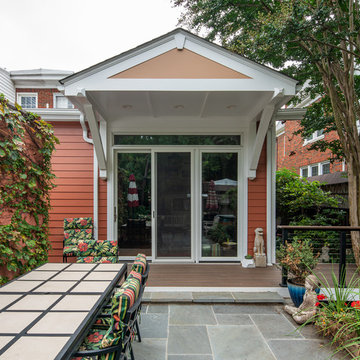
Пример оригинального дизайна: маленький, одноэтажный, оранжевый частный загородный дом в современном стиле с облицовкой из винила и крышей из гибкой черепицы для на участке и в саду
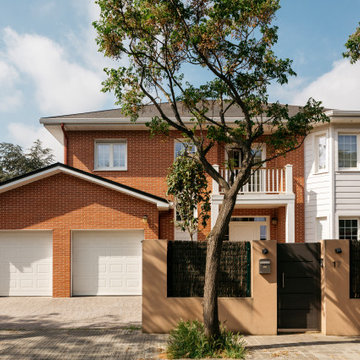
Vivienda de estilo americano con acabado en ladrillo e imitación de madera. Planta cuadrada con volúmenes que sobresalen en una arquitectura con gran impacto visual
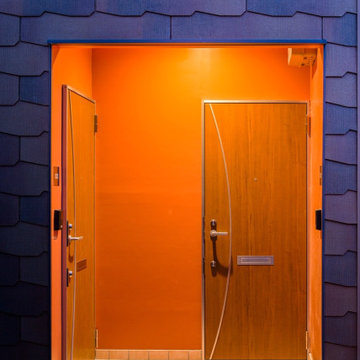
リノベーション
(ウロコ壁が特徴的な自然素材のリノベーション)
土間空間があり、梁の出た小屋組空間ある、住まいです。
株式会社小木野貴光アトリエ一級建築士建築士事務所
https://www.ogino-a.com/
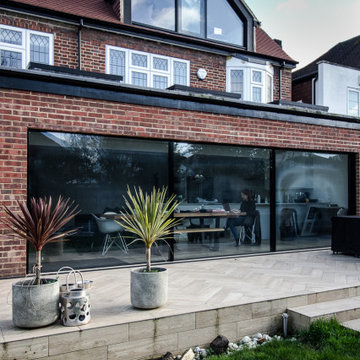
Ground floor side extension to accommodate garage, storage, boot room and utility room. A first floor side extensions to accommodate two extra bedrooms and a shower room for guests. Loft conversion to accommodate a master bedroom, en-suite and storage.
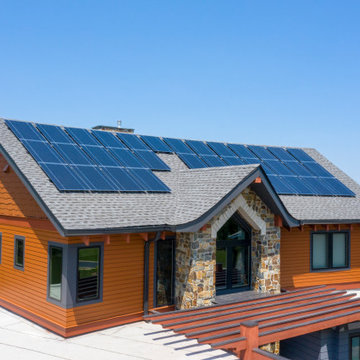
This is the front of a home that combines modern lake house design with a number of sustainable best practices to create a stunning and amazingly comfortable low carbon home.
The solar photovoltaic panels are set on the curved roof (not the equal gaps between the tops of the panels). The 9.8 kW PV 35 Panel array provides 32% of the homes energy usage, with the remaining electricity coming from 100% renewable energy credits from the grid.
The energy concept for the home was to be all electric to reduce fracked natural gas usage. Natural gas is only used as a starter for the high efficiency, sealed combustion, outside combustion air fireplace and for a back up generator.
The mechanical system is provided by a series of all electric, ultra high efficiency mini-splits, controlled by an integrated smart home system. An induction cooktop, hybrid electric water heater and hybrid electric dryer complete the items that typically use natural gas. Lighting is all high efficiency correctly colored LED’s.
A home office is included on the second floor complete with a balcony, facing towards the lake. Their zero carbon work commute consists of walking across the 2nd floor hallway.
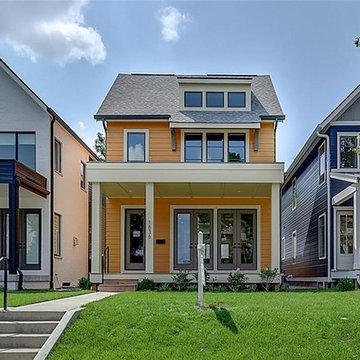
Front view of our cheery new home on North Alabama St. in Indianapolis
На фото: трехэтажный, оранжевый частный загородный дом в стиле кантри с
На фото: трехэтажный, оранжевый частный загородный дом в стиле кантри с
Красивые оранжевые дома – 689 фото фасадов
8
