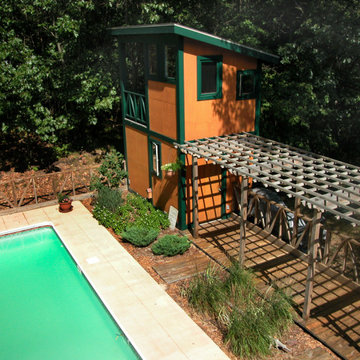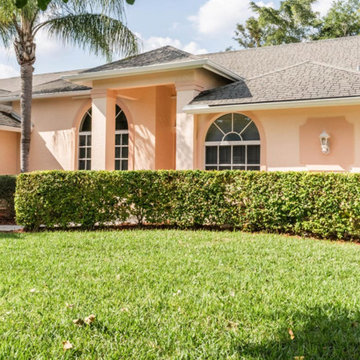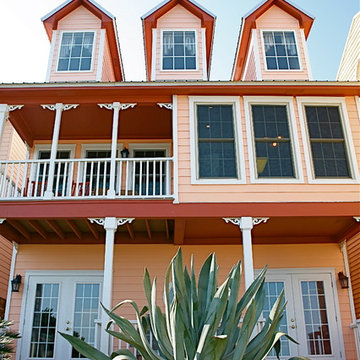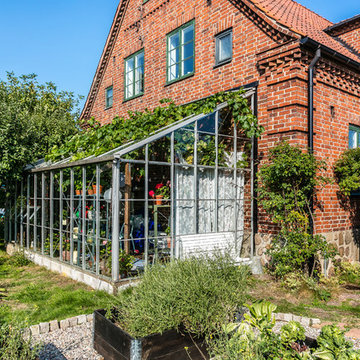Красивые оранжевые дома – 689 фото фасадов
Сортировать:
Бюджет
Сортировать:Популярное за сегодня
101 - 120 из 689 фото
1 из 2
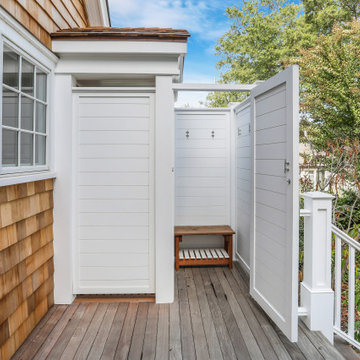
Beautiful Bay Head New Jersey Home remodeled by Baine Contracting. Photography by Osprey Perspectives.
Идея дизайна: большой, двухэтажный, деревянный, оранжевый частный загородный дом в морском стиле с двускатной крышей и крышей из гибкой черепицы
Идея дизайна: большой, двухэтажный, деревянный, оранжевый частный загородный дом в морском стиле с двускатной крышей и крышей из гибкой черепицы
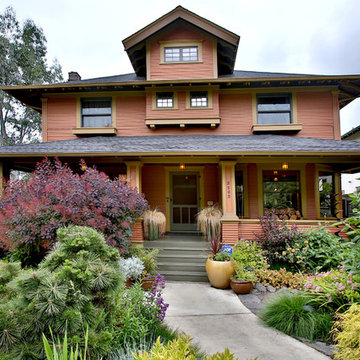
Designer home by Garrison Hullinger (www.GarrisonHullinger.com). A complete restoration transformed this home into an upscale oasis both inside & out with a mix of contemporary and vintage features expertly merged together to preserve the original historic charm.
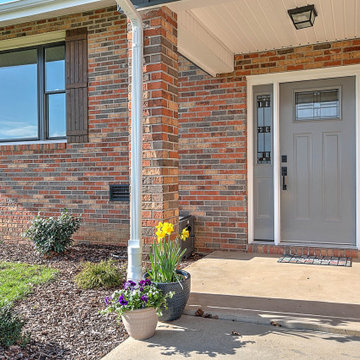
Tri-Level with mountain views
Стильный дизайн: оранжевый частный загородный дом среднего размера в стиле неоклассика (современная классика) с разными уровнями, облицовкой из винила, двускатной крышей, крышей из гибкой черепицы, коричневой крышей и отделкой доской с нащельником - последний тренд
Стильный дизайн: оранжевый частный загородный дом среднего размера в стиле неоклассика (современная классика) с разными уровнями, облицовкой из винила, двускатной крышей, крышей из гибкой черепицы, коричневой крышей и отделкой доской с нащельником - последний тренд
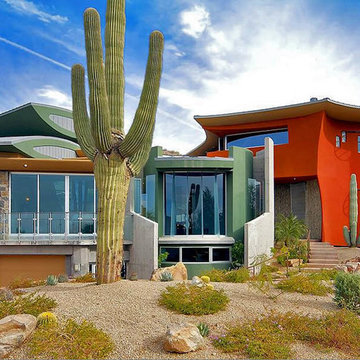
SLDarch: The shaded Main Entry, tucked deep into the shadows, is approached from a rising stepped garden path, leading up to a gentle, quiet water feature and custom stainless steel, glass and wood pivot entry door...open this and venture in to the Central Foyer space, shrouded by curved concrete & stainless steel structure and orienting the visitor to the central core of this curvaceous home.
From this central orientation point, one begins to perceive the magic and mystery yet to be revealed in the undulating spatial volumes, spiraling out in several directions.
Ahead is the kitchen and breakfast room, to the right are the Children's Bedroom Wing and the 'ocotillo stairs' to Master Bedroom upstairs. Venture left down the gentle ramp that follows along the gurgling water stream and meander past the bar and billiards, or on towards the main living room.
The entire ceiling areas are a brilliant series of overlapping smoothly curved plaster and steel framed layers, separated by translucent poly-carbonate panels.
This combats the intense summer heat and light, but carefully allows indirect natural daylight to gently sift through the deep interior of this unique desert home.
Wandering through the organic curves of this home eventually leads you to another gentle ramp leading to the very private and secluded Meditation Room,
entered through a double shoji door and sporting a supple leather floor radiating around a large circular glass Floor Window. Here is the ideal place to sit and meditate while seeming to hover over the colorful reflecting koi pool just below. The glass meditation room walls slide open, revealing a special desert garden, while at night the gurgling water reflects dancing lights up through the glass floor into this lovely Zen Zone.
"Blocking the intense summer sun was a prime objective here and was accomplished by clever site orientation, massive roof overhangs, super insulated exterior walls and roof, ultra high-efficiency water cooled A/C system and ample earth contact and below grade areas."
There is a shady garden path with foot bridge crossing over a natural desert wash, leading to the detached Desert Office, actually set below the xeriscape desert garden by 30" while hidden below, completely underground and naturally cooled sits another six car garage.
The main residence also has a 4 car below grade garage and lovely swimming pool with party patio in the backyard.
This property falls withing the City Of Scottsdale Natural Area Open Space area so special attention was required for this sensitive desert land project.
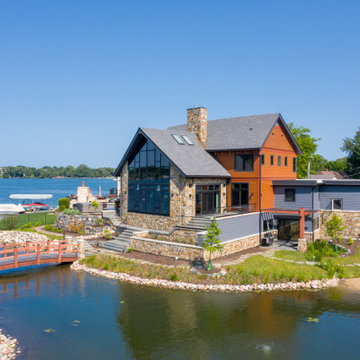
Overview of the lake side of the house. The stairs cascade down to the custom built bridge.
Свежая идея для дизайна: двухэтажный, оранжевый частный загородный дом в стиле рустика с облицовкой из ЦСП, двускатной крышей и крышей из гибкой черепицы - отличное фото интерьера
Свежая идея для дизайна: двухэтажный, оранжевый частный загородный дом в стиле рустика с облицовкой из ЦСП, двускатной крышей и крышей из гибкой черепицы - отличное фото интерьера
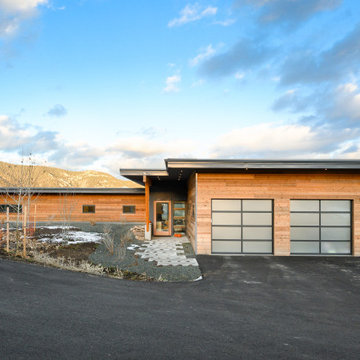
Пример оригинального дизайна: одноэтажный, оранжевый частный загородный дом в скандинавском стиле с комбинированной облицовкой и плоской крышей
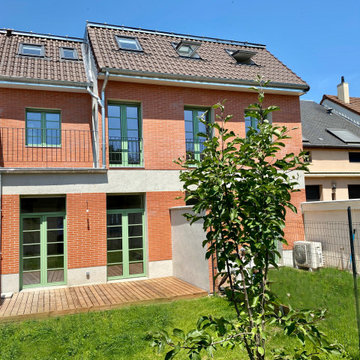
Источник вдохновения для домашнего уюта: маленький, трехэтажный, кирпичный, оранжевый частный загородный дом в классическом стиле с двускатной крышей, черепичной крышей и коричневой крышей для на участке и в саду
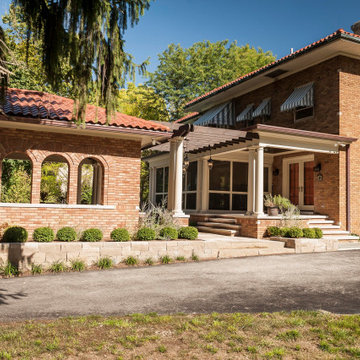
These homeowners loved their outdoor space, complete with a pool and deck, but wanted to better utilize the space for entertaining with the full kitchen experience and amenities. This update was designed keeping the Tuscan architecture of their home in mind. We built a cabana with an Italian design, complete with a kegerator, icemaker, fridge, grill with custom hood and tile backsplash and full overlay custom cabinetry. A sink for meal prep and clean up enhanced the full kitchen function. A cathedral ceiling with stained bead board and ceiling fans make this space comfortable. Additionally, we built a screened in porch with stained bead board ceiling, ceiling fans, and custom trim including custom columns tying the exterior architecture to the interior. Limestone columns with brick pedestals, limestone pavers and a screened in porch with pergola and a pool bath finish the experience, with a new exterior space that is not only reminiscent of the original home but allows for modern amenities for this family to enjoy for years to come.
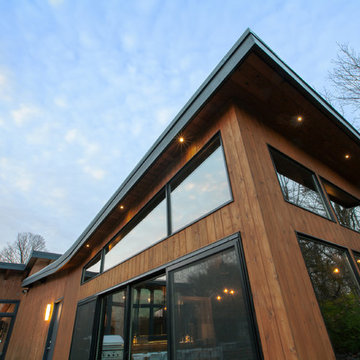
Back Elevation - Cigar Room - Midcentury Modern Addition - Brendonwood, Indianapolis - Architect: HAUS | Architecture For Modern Lifestyles - Construction Manager: WERK | Building Modern - Photo: HAUS
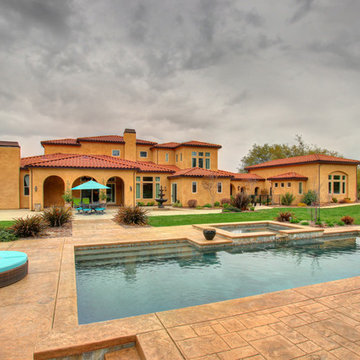
Photo by TopNotch360 of the rear elevation and back yard of this Mediterranean style two story addition.
На фото: большой, двухэтажный, оранжевый частный загородный дом в средиземноморском стиле с облицовкой из цементной штукатурки, вальмовой крышей и черепичной крышей
На фото: большой, двухэтажный, оранжевый частный загородный дом в средиземноморском стиле с облицовкой из цементной штукатурки, вальмовой крышей и черепичной крышей
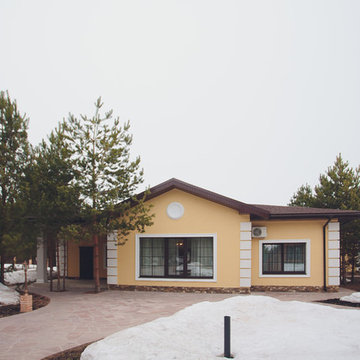
Автор проекта: Земфира Майер
Фасадный декор "Европласт": Салон "Розет"
Идея дизайна: большой, одноэтажный, оранжевый частный загородный дом в классическом стиле
Идея дизайна: большой, одноэтажный, оранжевый частный загородный дом в классическом стиле
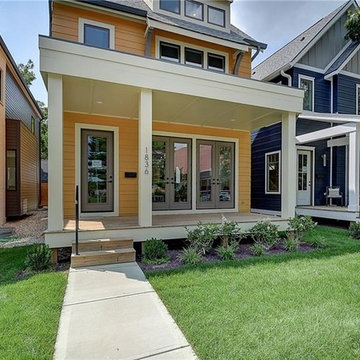
Front view of our cheery new home on North Alabama St. in Indianapolis
Свежая идея для дизайна: трехэтажный, оранжевый частный загородный дом в стиле кантри - отличное фото интерьера
Свежая идея для дизайна: трехэтажный, оранжевый частный загородный дом в стиле кантри - отличное фото интерьера
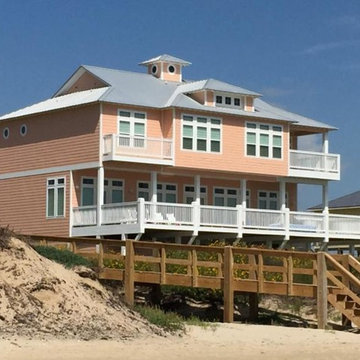
Стильный дизайн: большой, трехэтажный, оранжевый частный загородный дом в морском стиле с облицовкой из винила и металлической крышей - последний тренд
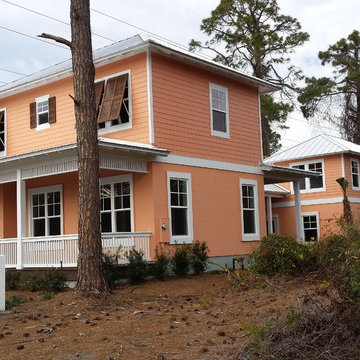
Built by Glenn Layton Homes
Источник вдохновения для домашнего уюта: двухэтажный, оранжевый дом среднего размера в морском стиле с комбинированной облицовкой и полувальмовой крышей
Источник вдохновения для домашнего уюта: двухэтажный, оранжевый дом среднего размера в морском стиле с комбинированной облицовкой и полувальмовой крышей
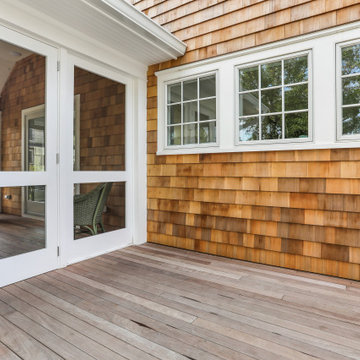
Beautiful Bay Head New Jersey Home remodeled by Baine Contracting. Photography by Osprey Perspectives.
Источник вдохновения для домашнего уюта: большой, двухэтажный, деревянный, оранжевый частный загородный дом в морском стиле с двускатной крышей и крышей из гибкой черепицы
Источник вдохновения для домашнего уюта: большой, двухэтажный, деревянный, оранжевый частный загородный дом в морском стиле с двускатной крышей и крышей из гибкой черепицы
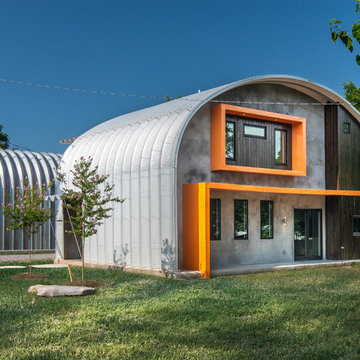
Custom Quonset Hut becomes a single family home, bridging the divide between industrial and residential zoning in a historic neighborhood.
Пример оригинального дизайна: двухэтажный, оранжевый частный загородный дом среднего размера в стиле лофт с облицовкой из металла и металлической крышей
Пример оригинального дизайна: двухэтажный, оранжевый частный загородный дом среднего размера в стиле лофт с облицовкой из металла и металлической крышей
Красивые оранжевые дома – 689 фото фасадов
6
