Красивые огромные виллы – 34 фото фасадов
Сортировать:
Бюджет
Сортировать:Популярное за сегодня
1 - 20 из 34 фото
1 из 3
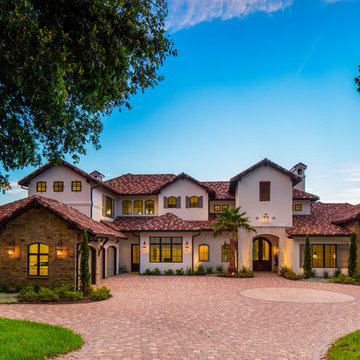
Источник вдохновения для домашнего уюта: двухэтажный, белый, огромный дом в средиземноморском стиле с вальмовой крышей и черепичной крышей
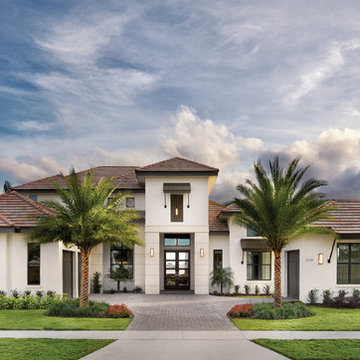
Arthur Rutenberg Homes - http://arhomes.us/Castellina109
Идея дизайна: огромный, одноэтажный, белый вилла в морском стиле с облицовкой из цементной штукатурки и двускатной крышей
Идея дизайна: огромный, одноэтажный, белый вилла в морском стиле с облицовкой из цементной штукатурки и двускатной крышей
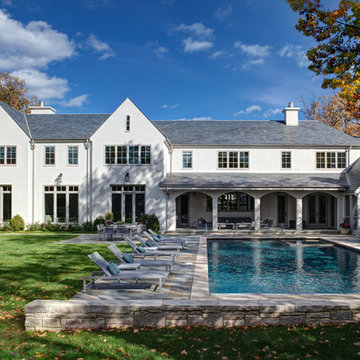
Источник вдохновения для домашнего уюта: двухэтажный, огромный, белый дом в классическом стиле с облицовкой из цементной штукатурки, вальмовой крышей, крышей из гибкой черепицы и серой крышей
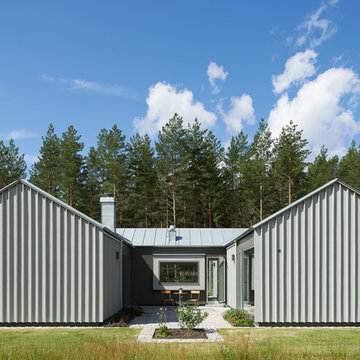
Åke E:son Lindman
Стильный дизайн: огромный, двухэтажный, серый вилла в стиле лофт с облицовкой из металла и двускатной крышей - последний тренд
Стильный дизайн: огромный, двухэтажный, серый вилла в стиле лофт с облицовкой из металла и двускатной крышей - последний тренд
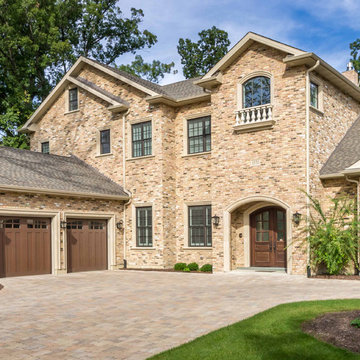
This 6,000sf luxurious custom new construction 5-bedroom, 4-bath home combines elements of open-concept design with traditional, formal spaces, as well. Tall windows, large openings to the back yard, and clear views from room to room are abundant throughout. The 2-story entry boasts a gently curving stair, and a full view through openings to the glass-clad family room. The back stair is continuous from the basement to the finished 3rd floor / attic recreation room.
The interior is finished with the finest materials and detailing, with crown molding, coffered, tray and barrel vault ceilings, chair rail, arched openings, rounded corners, built-in niches and coves, wide halls, and 12' first floor ceilings with 10' second floor ceilings.
It sits at the end of a cul-de-sac in a wooded neighborhood, surrounded by old growth trees. The homeowners, who hail from Texas, believe that bigger is better, and this house was built to match their dreams. The brick - with stone and cast concrete accent elements - runs the full 3-stories of the home, on all sides. A paver driveway and covered patio are included, along with paver retaining wall carved into the hill, creating a secluded back yard play space for their young children.
Project photography by Kmieick Imagery.
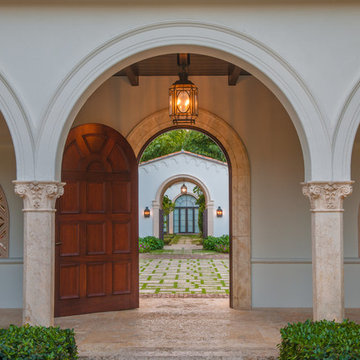
Front Entry
Photo Credit: Maxwell Mackenzie
На фото: огромный, двухэтажный, бежевый вилла в средиземноморском стиле с облицовкой из цементной штукатурки с
На фото: огромный, двухэтажный, бежевый вилла в средиземноморском стиле с облицовкой из цементной штукатурки с
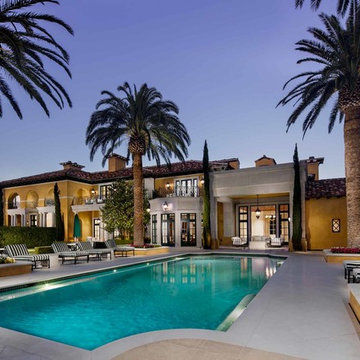
Photography : Velich Studio \ Shay Velich
Realtors: Shapiro and Sher Group
На фото: огромный, двухэтажный, желтый вилла в морском стиле с
На фото: огромный, двухэтажный, желтый вилла в морском стиле с
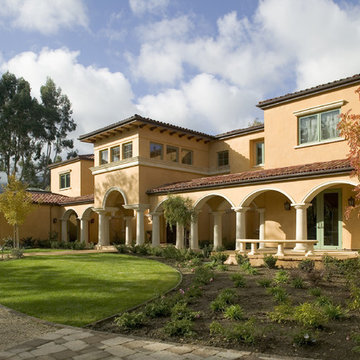
This Tuscan beauty is a perfect family getaway. A grand entrance flows into an elongated foyer with a stone and wood inlay floor, a box beam ceiling, and an impressive fireplace that lavishly separates the living and dining rooms. The kitchen is built to handle seven children, including copper-hammered countertops intended to age gracefully. The master bath features a celestial window bridge, which continues above a separate tub and shower. Outside, a corridor of perfectly aligned Palladian columns forms a covered portico. The columns support seven cast concrete arches.
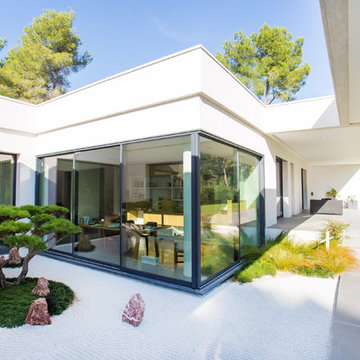
Пример оригинального дизайна: огромный, одноэтажный, белый вилла в стиле модернизм с облицовкой из бетона и плоской крышей
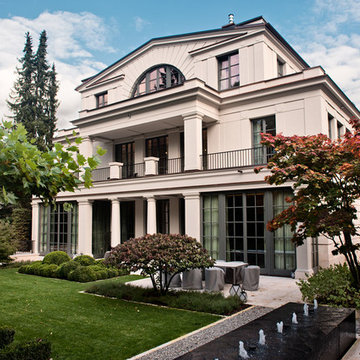
Пример оригинального дизайна: огромный, бежевый, трехэтажный вилла в стиле неоклассика (современная классика) с облицовкой из цементной штукатурки
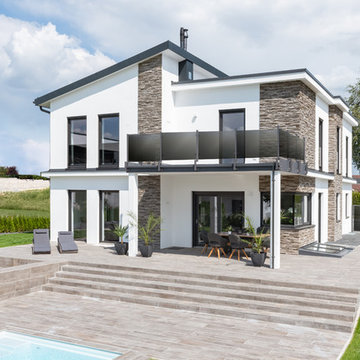
Пример оригинального дизайна: огромный, двухэтажный, белый дом в современном стиле с облицовкой из цементной штукатурки
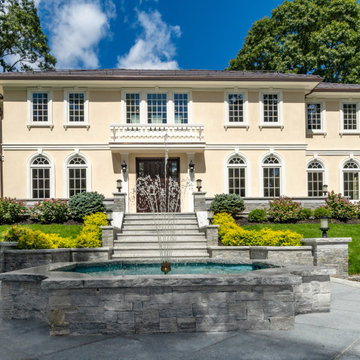
Пример оригинального дизайна: двухэтажный, бежевый, огромный дом в классическом стиле с вальмовой крышей, крышей из гибкой черепицы, облицовкой из цементной штукатурки, серой крышей и входной группой
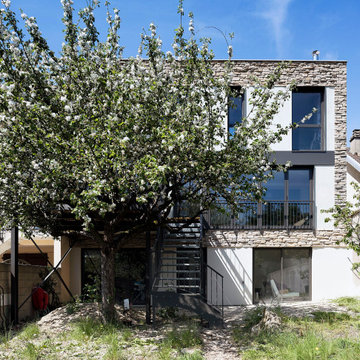
vue de la façade arrière depuis le jardin
Источник вдохновения для домашнего уюта: огромный, трехэтажный, бежевый дом в современном стиле с облицовкой из цементной штукатурки, плоской крышей и зеленой крышей
Источник вдохновения для домашнего уюта: огромный, трехэтажный, бежевый дом в современном стиле с облицовкой из цементной штукатурки, плоской крышей и зеленой крышей
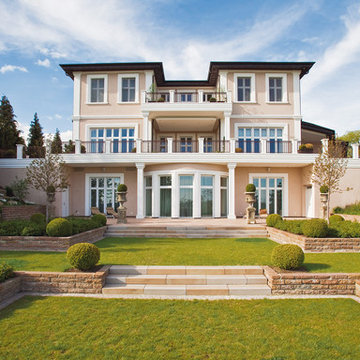
Gartenansicht
На фото: трехэтажный, бежевый, огромный вилла в морском стиле с плоской крышей и облицовкой из цементной штукатурки
На фото: трехэтажный, бежевый, огромный вилла в морском стиле с плоской крышей и облицовкой из цементной штукатурки
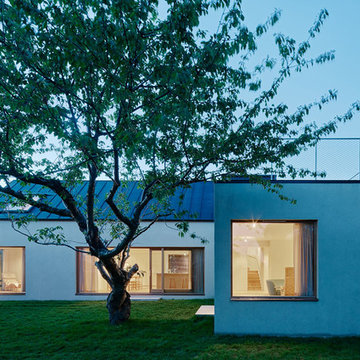
Åke E:son Lindman
На фото: огромный, одноэтажный вилла в стиле модернизм с облицовкой из камня
На фото: огромный, одноэтажный вилла в стиле модернизм с облицовкой из камня
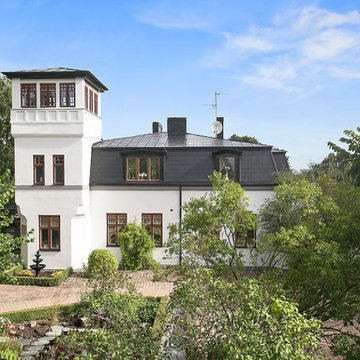
Свежая идея для дизайна: огромный, трехэтажный, белый вилла в классическом стиле с облицовкой из камня и полувальмовой крышей - отличное фото интерьера
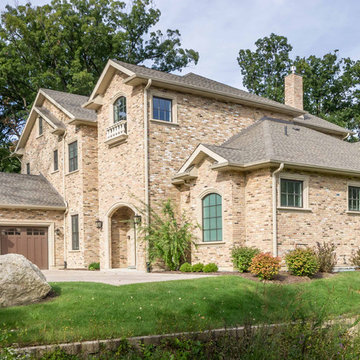
This 6,000sf luxurious custom new construction 5-bedroom, 4-bath home combines elements of open-concept design with traditional, formal spaces, as well. Tall windows, large openings to the back yard, and clear views from room to room are abundant throughout. The 2-story entry boasts a gently curving stair, and a full view through openings to the glass-clad family room. The back stair is continuous from the basement to the finished 3rd floor / attic recreation room.
The interior is finished with the finest materials and detailing, with crown molding, coffered, tray and barrel vault ceilings, chair rail, arched openings, rounded corners, built-in niches and coves, wide halls, and 12' first floor ceilings with 10' second floor ceilings.
It sits at the end of a cul-de-sac in a wooded neighborhood, surrounded by old growth trees. The homeowners, who hail from Texas, believe that bigger is better, and this house was built to match their dreams. The brick - with stone and cast concrete accent elements - runs the full 3-stories of the home, on all sides. A paver driveway and covered patio are included, along with paver retaining wall carved into the hill, creating a secluded back yard play space for their young children.
Project photography by Kmieick Imagery.
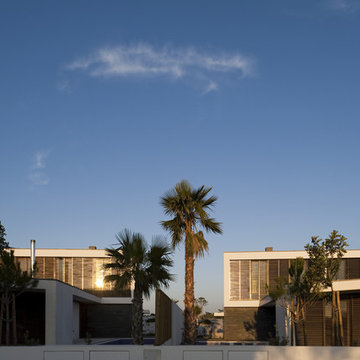
two villas in Tróia
Photo Credits – FG + SG
На фото: огромный, двухэтажный вилла в современном стиле
На фото: огромный, двухэтажный вилла в современном стиле
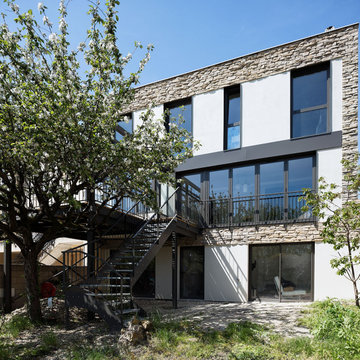
vue de la façade arrière depuis le jardin
Идея дизайна: огромный, трехэтажный, бежевый дом в современном стиле с облицовкой из цементной штукатурки, плоской крышей и зеленой крышей
Идея дизайна: огромный, трехэтажный, бежевый дом в современном стиле с облицовкой из цементной штукатурки, плоской крышей и зеленой крышей
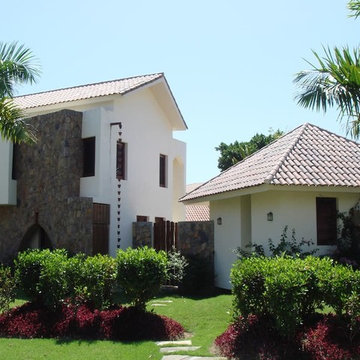
На фото: огромный, двухэтажный, белый дом в морском стиле с облицовкой из цементной штукатурки, двускатной крышей и черепичной крышей с
Красивые огромные виллы – 34 фото фасадов
1