Красивые огромные дома в стиле рустика – 1 997 фото фасадов
Сортировать:
Бюджет
Сортировать:Популярное за сегодня
21 - 40 из 1 997 фото
1 из 3
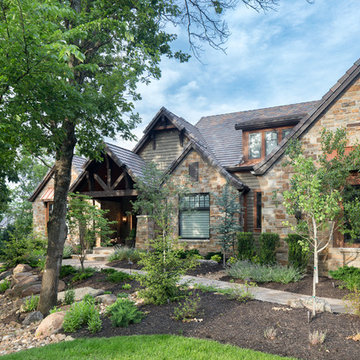
The mountains have never felt closer to eastern Kansas in this gorgeous, mountain-style custom home. Luxurious finishes, like faux painted walls and top-of-the-line fixtures and appliances, come together with countless custom-made details to create a home that is perfect for entertaining, relaxing, and raising a family. The exterior landscaping and beautiful secluded lot on wooded acreage really make this home feel like you're living in comfortable luxury in the middle of the Colorado Mountains.
Photos by Thompson Photography
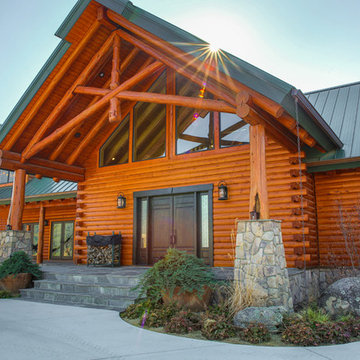
На фото: огромный, двухэтажный, деревянный, коричневый дом в стиле рустика с полувальмовой крышей
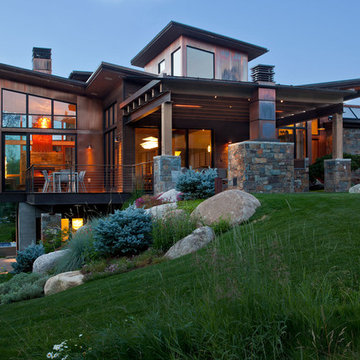
This Japanese inspired ranch home in Lake Creek is LEED® Gold certified and features angled roof lines with stone, copper and wood siding.
На фото: огромный, трехэтажный, коричневый дом в японском стиле в стиле рустика с комбинированной облицовкой и односкатной крышей с
На фото: огромный, трехэтажный, коричневый дом в японском стиле в стиле рустика с комбинированной облицовкой и односкатной крышей с
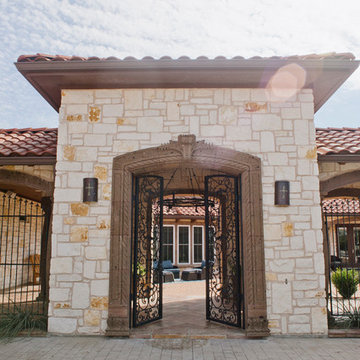
Drive up to practical luxury in this Hill Country Spanish Style home. The home is a classic hacienda architecture layout. It features 5 bedrooms, 2 outdoor living areas, and plenty of land to roam.
Classic materials used include:
Saltillo Tile - also known as terracotta tile, Spanish tile, Mexican tile, or Quarry tile
Cantera Stone - feature in Pinon, Tobacco Brown and Recinto colors
Copper sinks and copper sconce lighting
Travertine Flooring
Cantera Stone tile
Brick Pavers
Photos Provided by
April Mae Creative
aprilmaecreative.com
Tile provided by Rustico Tile and Stone - RusticoTile.com or call (512) 260-9111 / info@rusticotile.com
Construction by MelRay Corporation
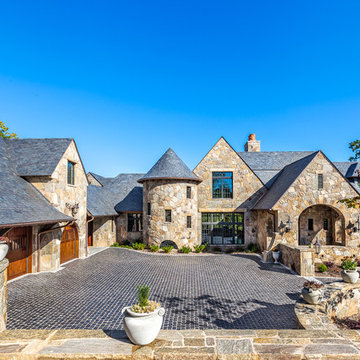
This charming European-inspired home juxtaposes old-world architecture with more contemporary details. The exterior is primarily comprised of granite stonework with limestone accents. The stair turret provides circulation throughout all three levels of the home, and custom iron windows afford expansive lake and mountain views. The interior features custom iron windows, plaster walls, reclaimed heart pine timbers, quartersawn oak floors and reclaimed oak millwork.
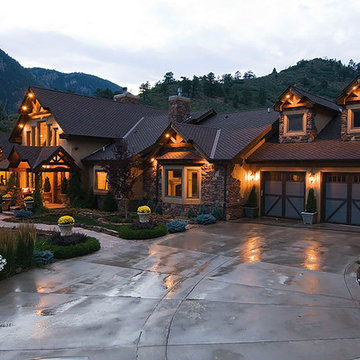
Traditional Cascade Exterior featuring awning windows and bay windows
Источник вдохновения для домашнего уюта: огромный, двухэтажный, бежевый дом в стиле рустика с облицовкой из камня и двускатной крышей
Источник вдохновения для домашнего уюта: огромный, двухэтажный, бежевый дом в стиле рустика с облицовкой из камня и двускатной крышей
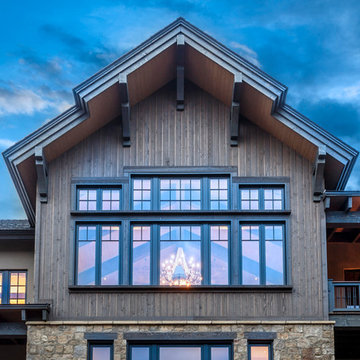
Built by Mantell-Hecathorn Builders.
Стильный дизайн: огромный, двухэтажный, коричневый дом в стиле рустика с комбинированной облицовкой и вальмовой крышей - последний тренд
Стильный дизайн: огромный, двухэтажный, коричневый дом в стиле рустика с комбинированной облицовкой и вальмовой крышей - последний тренд
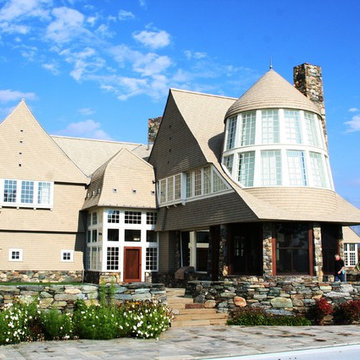
Пример оригинального дизайна: трехэтажный, деревянный, серый, огромный частный загородный дом в стиле рустика с двускатной крышей и крышей из гибкой черепицы
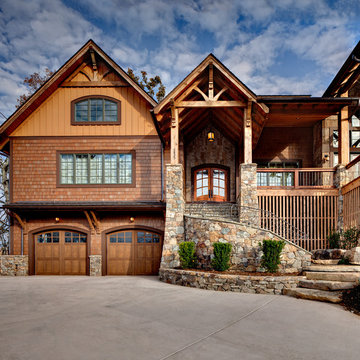
Свежая идея для дизайна: двухэтажный, деревянный, коричневый, огромный дом в стиле рустика с двускатной крышей - отличное фото интерьера
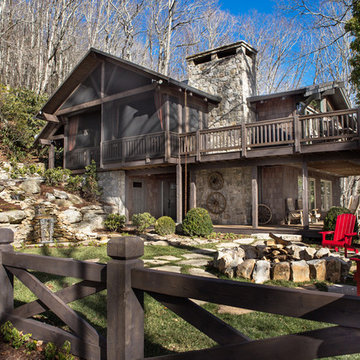
Pineapple House loves integrating the indoors with the outdoors. Interior and exterior borders and barriers are minimized in this inviting mountain retreat for all seasons.
Scott Moore Photography
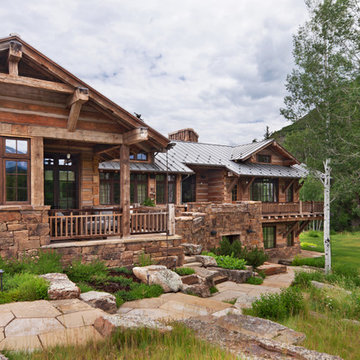
David O. Marlow Photography
Идея дизайна: огромный, двухэтажный, деревянный, коричневый дом в стиле рустика с двускатной крышей
Идея дизайна: огромный, двухэтажный, деревянный, коричневый дом в стиле рустика с двускатной крышей
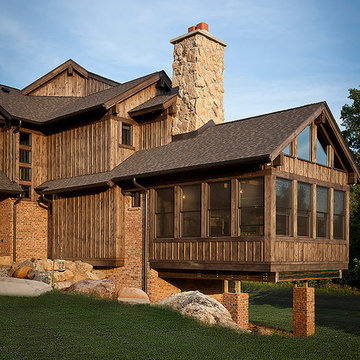
Стильный дизайн: огромный, трехэтажный, коричневый дом в стиле рустика с комбинированной облицовкой - последний тренд
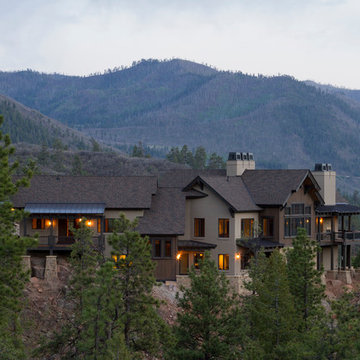
James P. Rothwell designed his own home with unparalleled creativity. Every detail was inspired by James and the executed by Mantell-Hecathorn Builders with their highest quality standards and constant supervision. This home is certified high-quality, low maintenance, and durable with certified indoor air quality.
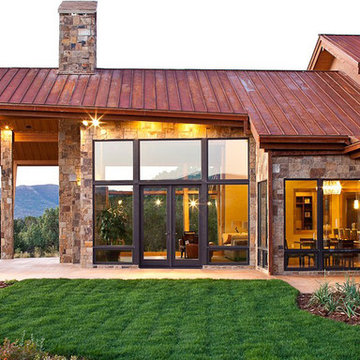
Modest, contemporary mountain home in Shenandoah Valley, CO. Home enhance the extraordinary surrounding scenery through the thoughtful integration of building elements with the natural assets of the site and terrain.
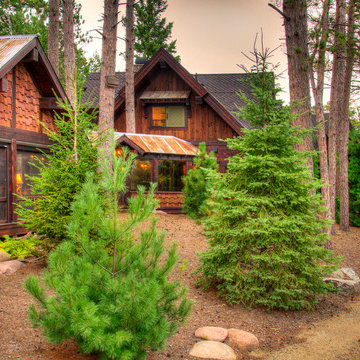
Свежая идея для дизайна: огромный, трехэтажный, коричневый частный загородный дом в стиле рустика с комбинированной облицовкой, двускатной крышей и металлической крышей - отличное фото интерьера
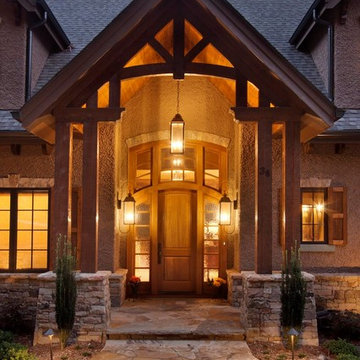
J. Weiland Photography-
Breathtaking Beauty and Luxurious Relaxation awaits in this Massive and Fabulous Mountain Retreat. The unparalleled Architectural Degree, Design & Style are credited to the Designer/Architect, Mr. Raymond W. Smith, https://www.facebook.com/Raymond-W-Smith-Residential-Designer-Inc-311235978898996/, the Interior Designs to Marina Semprevivo, and are an extent of the Home Owners Dreams and Lavish Good Tastes. Sitting atop a mountain side in the desirable gated-community of The Cliffs at Walnut Cove, https://cliffsliving.com/the-cliffs-at-walnut-cove, this Skytop Beauty reaches into the Sky and Invites the Stars to Shine upon it. Spanning over 6,000 SF, this Magnificent Estate is Graced with Soaring Ceilings, Stone Fireplace and Wall-to-Wall Windows in the Two-Story Great Room and provides a Haven for gazing at South Asheville’s view from multiple vantage points. Coffered ceilings, Intricate Stonework and Extensive Interior Stained Woodwork throughout adds Dimension to every Space. Multiple Outdoor Private Bedroom Balconies, Decks and Patios provide Residents and Guests with desired Spaciousness and Privacy similar to that of the Biltmore Estate, http://www.biltmore.com/visit. The Lovely Kitchen inspires Joy with High-End Custom Cabinetry and a Gorgeous Contrast of Colors. The Striking Beauty and Richness are created by the Stunning Dark-Colored Island Cabinetry, Light-Colored Perimeter Cabinetry, Refrigerator Door Panels, Exquisite Granite, Multiple Leveled Island and a Fun, Colorful Backsplash. The Vintage Bathroom creates Nostalgia with a Cast Iron Ball & Claw-Feet Slipper Tub, Old-Fashioned High Tank & Pull Toilet and Brick Herringbone Floor. Garden Tubs with Granite Surround and Custom Tile provide Peaceful Relaxation. Waterfall Trickles and Running Streams softly resound from the Outdoor Water Feature while the bench in the Landscape Garden calls you to sit down and relax a while.
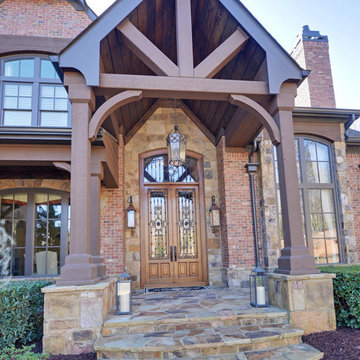
Источник вдохновения для домашнего уюта: огромный, кирпичный, красный, двухэтажный частный загородный дом в стиле рустика с двускатной крышей и крышей из гибкой черепицы
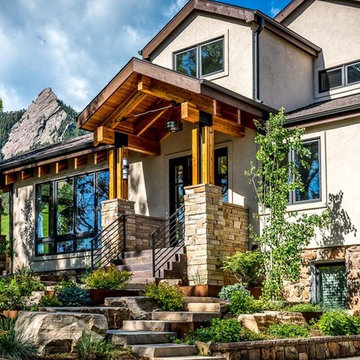
На фото: огромный, трехэтажный, бежевый дом в стиле рустика с комбинированной облицовкой и двускатной крышей с
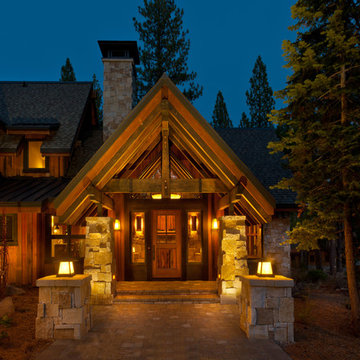
Vance Fox
Идея дизайна: огромный, двухэтажный, деревянный, коричневый частный загородный дом в стиле рустика с двускатной крышей и крышей из смешанных материалов
Идея дизайна: огромный, двухэтажный, деревянный, коричневый частный загородный дом в стиле рустика с двускатной крышей и крышей из смешанных материалов
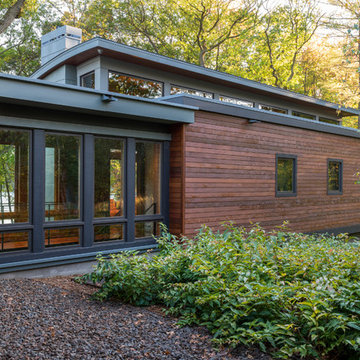
Natural light streams in everywhere through abundant glass, giving a 270 degree view of the lake. Reflecting straight angles of mahogany wood broken by zinc waves, this home blends efficiency with artistry.
Красивые огромные дома в стиле рустика – 1 997 фото фасадов
2