Красивые огромные дома с вальмовой крышей – 4 483 фото фасадов
Сортировать:
Бюджет
Сортировать:Популярное за сегодня
41 - 60 из 4 483 фото
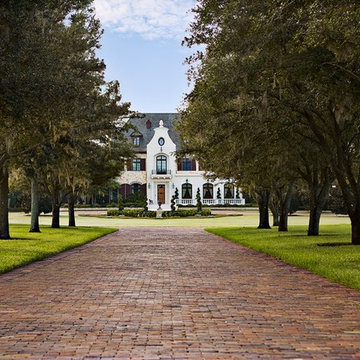
Photography by Jorge Alvarez.
Пример оригинального дизайна: огромный, трехэтажный, белый частный загородный дом в классическом стиле с комбинированной облицовкой, вальмовой крышей и крышей из гибкой черепицы
Пример оригинального дизайна: огромный, трехэтажный, белый частный загородный дом в классическом стиле с комбинированной облицовкой, вальмовой крышей и крышей из гибкой черепицы
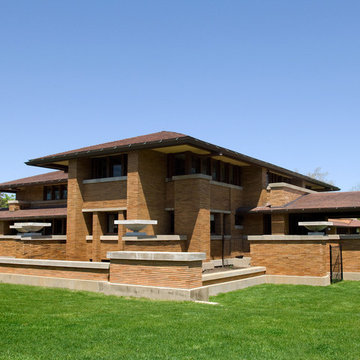
One of the most prestigious projects we have supplied is the Martin House in Buffalo NY. Designed by Frank Lloyd Wright in 1904 it was the largest residential complex of his career and one of the most expensive.
Although the house had fallen in to disrepair and a number of the buildings demolished, the Darwin Martin House Corporation have over seen its re-birth and return to its former glory.
Northern became involved in 1994 and supplied tiles for the main house in 1996 and the Barton house a year later. Once the Pergola and Garage had been re-created we again supplied tiles, finishing out a 14 year involvement with the project. This is a true masterpiece of American design and heritage and you owe yourself a visit.
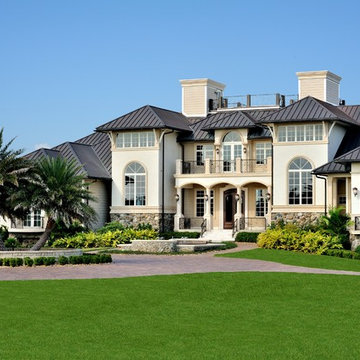
The homeowner wanted a residence that gave a nod to classic Mediterranean architecture. The home is designed only one room deep so the panoramic water views can be enjoyed from every vantage.
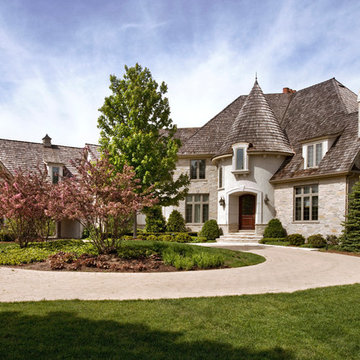
Photography by Linda Oyama Bryan. http://pickellbuilders.com.
Oakfield "Contemporary Blend stone and stucco house in Barrington features copper topped dormers, a turreted front entry and clay chimney pots.
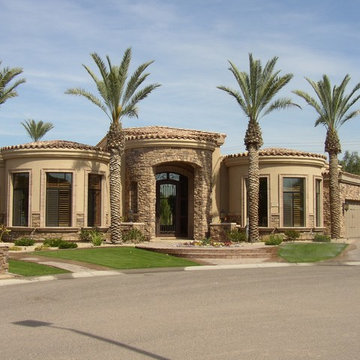
Идея дизайна: огромный, одноэтажный, коричневый частный загородный дом в средиземноморском стиле с комбинированной облицовкой, вальмовой крышей и черепичной крышей
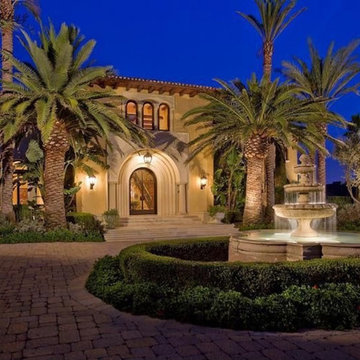
10,000 SF plus
Стильный дизайн: огромный, двухэтажный, бежевый частный загородный дом в средиземноморском стиле с облицовкой из цементной штукатурки, вальмовой крышей и черепичной крышей - последний тренд
Стильный дизайн: огромный, двухэтажный, бежевый частный загородный дом в средиземноморском стиле с облицовкой из цементной штукатурки, вальмовой крышей и черепичной крышей - последний тренд
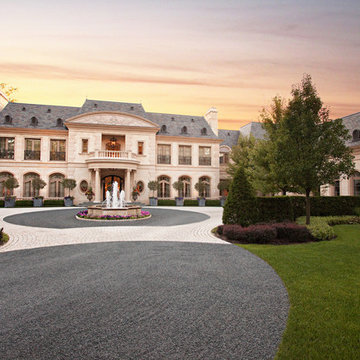
The French Chateau inspired Le Grand Rêve Mansion Estate of the North Shore's Winnetka, Illinois is Possibly the most beautiful homes I've ever had the privilege to shoot (and I've photographed hundred's of the finest custom built homes. Home owner Deborah Jarol's impeccable vision combined with architect Richard Landry is truly something to behold.
Miller + Miller Architectural Photography

Пример оригинального дизайна: огромный, четырехэтажный, бежевый частный загородный дом в стиле модернизм с облицовкой из камня, вальмовой крышей, металлической крышей и коричневой крышей
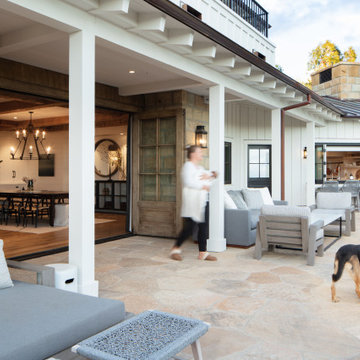
Идея дизайна: огромный, двухэтажный, белый частный загородный дом в стиле кантри с вальмовой крышей и металлической крышей
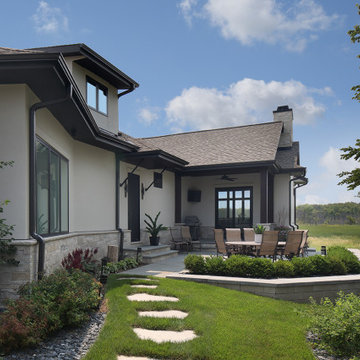
На фото: огромный, двухэтажный, бежевый частный загородный дом в стиле ретро с облицовкой из камня, вальмовой крышей, крышей из гибкой черепицы и коричневой крышей с
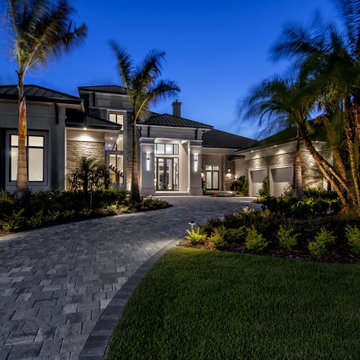
Modern luxury home design with stucco and stone accents. The contemporary home design is capped with a bronze metal roof.
Идея дизайна: огромный, двухэтажный частный загородный дом в современном стиле с облицовкой из цементной штукатурки, вальмовой крышей и металлической крышей
Идея дизайна: огромный, двухэтажный частный загородный дом в современном стиле с облицовкой из цементной штукатурки, вальмовой крышей и металлической крышей
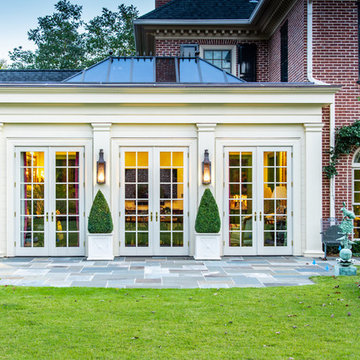
Источник вдохновения для домашнего уюта: трехэтажный, кирпичный, красный, огромный частный загородный дом в классическом стиле с крышей из гибкой черепицы и вальмовой крышей
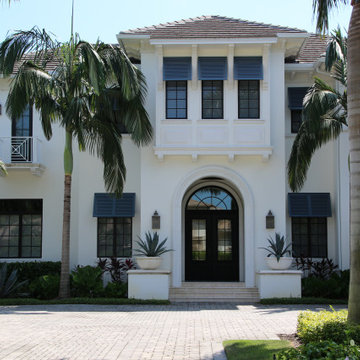
Стильный дизайн: огромный, одноэтажный, белый частный загородный дом в морском стиле с облицовкой из цементной штукатурки, вальмовой крышей и крышей из гибкой черепицы - последний тренд
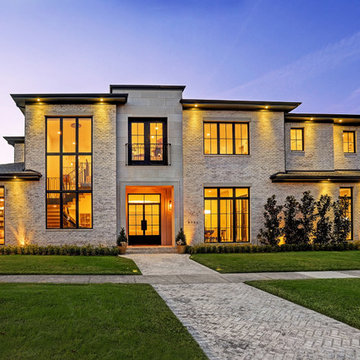
Свежая идея для дизайна: огромный, двухэтажный, кирпичный, белый частный загородный дом в стиле неоклассика (современная классика) с вальмовой крышей и крышей из гибкой черепицы - отличное фото интерьера
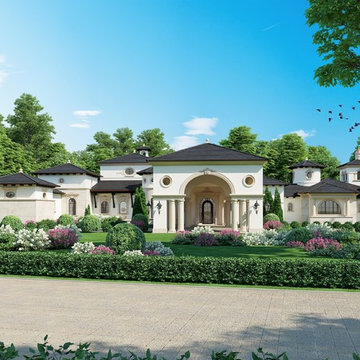
One Story Italian style mansion locate north of San Antonio, Texas designed by OSCAR E FLORES DESIGN STUDIO
Идея дизайна: огромный, одноэтажный, бежевый частный загородный дом в средиземноморском стиле с вальмовой крышей и черепичной крышей
Идея дизайна: огромный, одноэтажный, бежевый частный загородный дом в средиземноморском стиле с вальмовой крышей и черепичной крышей

Пример оригинального дизайна: огромный, двухэтажный, белый частный загородный дом в средиземноморском стиле с комбинированной облицовкой, вальмовой крышей и черепичной крышей
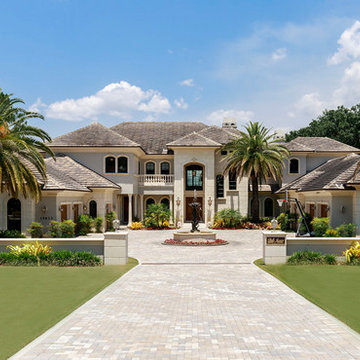
Идея дизайна: огромный, двухэтажный, бежевый частный загородный дом в средиземноморском стиле с вальмовой крышей
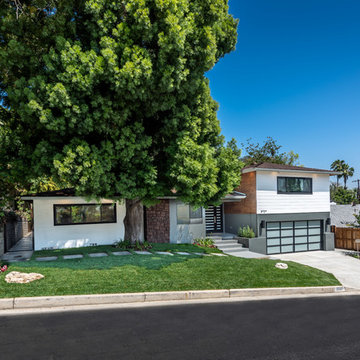
Located in Wrightwood Estates, Levi Construction’s latest residency is a two-story mid-century modern home that was re-imagined and extensively remodeled with a designer’s eye for detail, beauty and function. Beautifully positioned on a 9,600-square-foot lot with approximately 3,000 square feet of perfectly-lighted interior space. The open floorplan includes a great room with vaulted ceilings, gorgeous chef’s kitchen featuring Viking appliances, a smart WiFi refrigerator, and high-tech, smart home technology throughout. There are a total of 5 bedrooms and 4 bathrooms. On the first floor there are three large bedrooms, three bathrooms and a maid’s room with separate entrance. A custom walk-in closet and amazing bathroom complete the master retreat. The second floor has another large bedroom and bathroom with gorgeous views to the valley. The backyard area is an entertainer’s dream featuring a grassy lawn, covered patio, outdoor kitchen, dining pavilion, seating area with contemporary fire pit and an elevated deck to enjoy the beautiful mountain view.
Project designed and built by
Levi Construction
http://www.leviconstruction.com/
Levi Construction is specialized in designing and building custom homes, room additions, and complete home remodels. Contact us today for a quote.
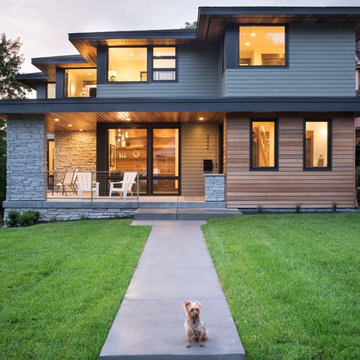
Landmark Photography
На фото: огромный, двухэтажный, серый частный загородный дом в стиле модернизм с комбинированной облицовкой, вальмовой крышей и крышей из смешанных материалов с
На фото: огромный, двухэтажный, серый частный загородный дом в стиле модернизм с комбинированной облицовкой, вальмовой крышей и крышей из смешанных материалов с
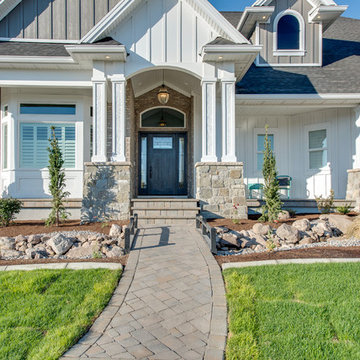
На фото: огромный, двухэтажный, деревянный, серый частный загородный дом в стиле неоклассика (современная классика) с вальмовой крышей и крышей из гибкой черепицы
Красивые огромные дома с вальмовой крышей – 4 483 фото фасадов
3