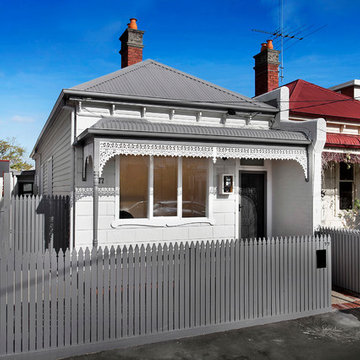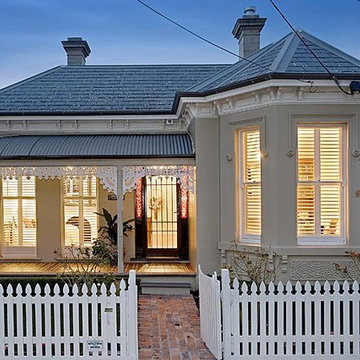Красивые одноэтажные дома в викторианском стиле – 294 фото фасадов
Сортировать:
Бюджет
Сортировать:Популярное за сегодня
81 - 100 из 294 фото
1 из 3
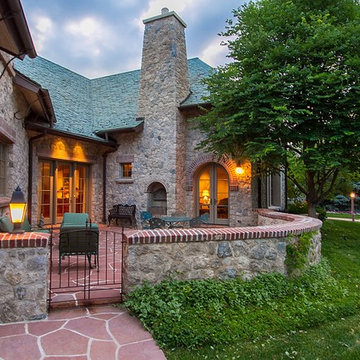
Источник вдохновения для домашнего уюта: одноэтажный, бежевый дом среднего размера в викторианском стиле с облицовкой из камня и вальмовой крышей
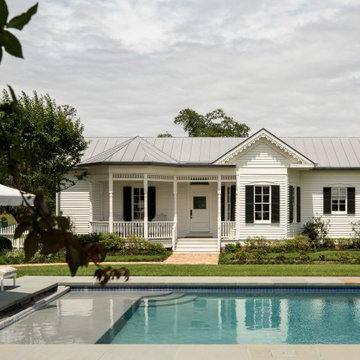
Идея дизайна: огромный, одноэтажный, деревянный, белый дом в викторианском стиле с двускатной крышей и серой крышей
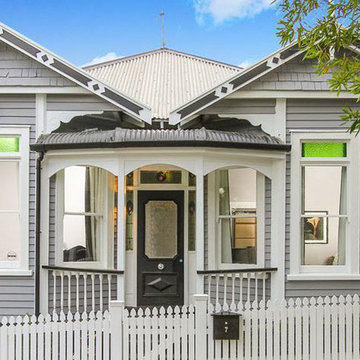
Источник вдохновения для домашнего уюта: одноэтажный, серый частный загородный дом среднего размера в викторианском стиле с облицовкой из винила, двускатной крышей и металлической крышей
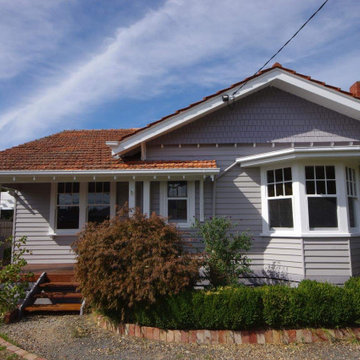
Front facade with a fresh coat of paint, terracotta roof repairs and a new timber entry deck and stairs.
Источник вдохновения для домашнего уюта: одноэтажный, деревянный, серый частный загородный дом среднего размера в викторианском стиле с двускатной крышей, черепичной крышей, красной крышей и отделкой доской с нащельником
Источник вдохновения для домашнего уюта: одноэтажный, деревянный, серый частный загородный дом среднего размера в викторианском стиле с двускатной крышей, черепичной крышей, красной крышей и отделкой доской с нащельником
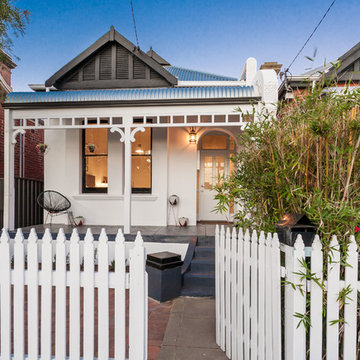
Источник вдохновения для домашнего уюта: одноэтажный частный загородный дом среднего размера в викторианском стиле с двускатной крышей и металлической крышей
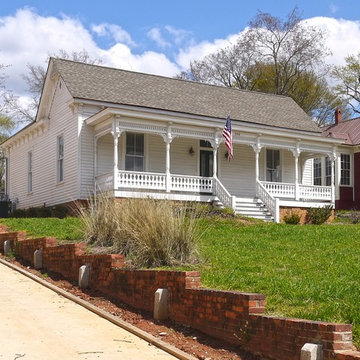
Joseph Smith
На фото: маленький, одноэтажный, деревянный, белый дом в викторианском стиле для на участке и в саду с
На фото: маленький, одноэтажный, деревянный, белый дом в викторианском стиле для на участке и в саду с
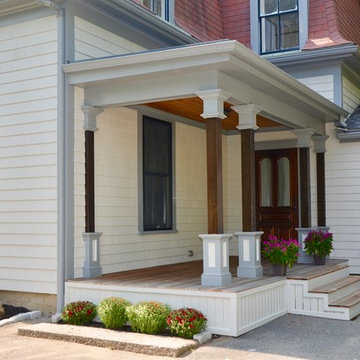
This porch is for a house built in 1873. The posts, siding, and ceiling are all cedar. The door is solid mahogany while the flooring is Ipe. Finally, the porch skirting and post column were fabricated in Azek to assure they hold up the the harsh New England weather.
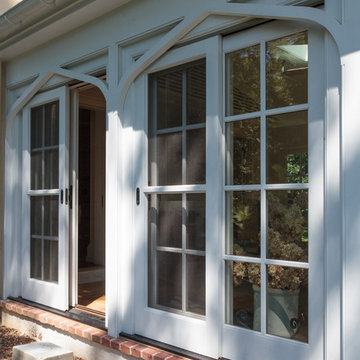
exterior view of a sunroom designed to match the front porch of the house
Источник вдохновения для домашнего уюта: одноэтажный, деревянный, белый дом среднего размера в викторианском стиле с вальмовой крышей
Источник вдохновения для домашнего уюта: одноэтажный, деревянный, белый дом среднего размера в викторианском стиле с вальмовой крышей
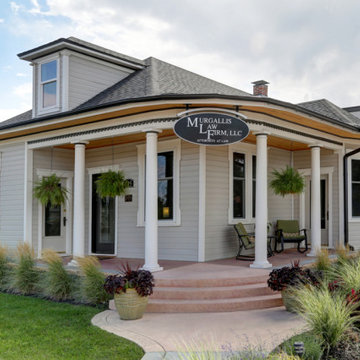
This business is located in a historic building in old town Louisville, Colorado. The building need all new soffit, fascia and trim. The pillars on the front needed to be removed and replaced too. The owner of the business wanted to keep the look consistent with the history of the area while maintaining a professional aesthetic to keep up with the needs of her business.
Colorado Siding Repair met with the property owner and conducted a thorough walkthrough around the whole exterior. It turned out that we did not need to replace all of the siding! We focused on the areas that truly needed attention.
We used LP SmartSide Trim all along the entire bottom of the home and we worked to preserve the siding by patching, filling and repairing where needed. We replaced the soffits of the porch ceiling with new wood tongue and groove soffit panels and the fascia with LP SmartSide fascia material. We used natural wood for the soffits and porch panel and stained the porch ceiling during the painting process. We painted the entire exterior to make sure the whole building got the exterior facelift it needed.
Finally, we replaced each pillar with new fiberglass columns designed in the exact-matching style as what was previously installed and, of course, painted it to match the rest of the home.
The customer called us back the following year to apply a clear coat to her porch ceiling! This project was fun for us to do because it highlights the original beauty that was intended for the historic building. What do you think of the tongue and groove beaded soffit for the porch ceiling? We absolutely love it!
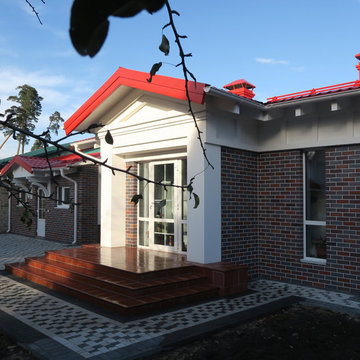
Входная группа жилого объема.
Идея дизайна: одноэтажный дом в викторианском стиле с комбинированной облицовкой, двускатной крышей и входной группой
Идея дизайна: одноэтажный дом в викторианском стиле с комбинированной облицовкой, двускатной крышей и входной группой
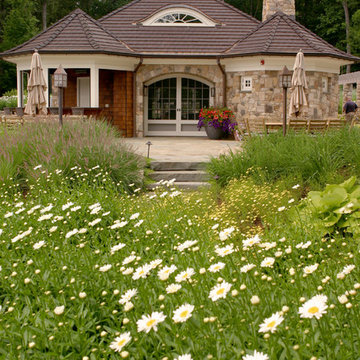
Shingle style pool house.
Источник вдохновения для домашнего уюта: одноэтажный дом в викторианском стиле с облицовкой из камня
Источник вдохновения для домашнего уюта: одноэтажный дом в викторианском стиле с облицовкой из камня
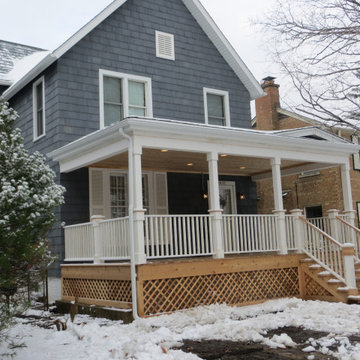
Pre-painted railings and balusters installed and trimming out of posts
Идея дизайна: большой, одноэтажный, синий частный загородный дом в викторианском стиле с облицовкой из винила, вальмовой крышей и крышей из гибкой черепицы
Идея дизайна: большой, одноэтажный, синий частный загородный дом в викторианском стиле с облицовкой из винила, вальмовой крышей и крышей из гибкой черепицы
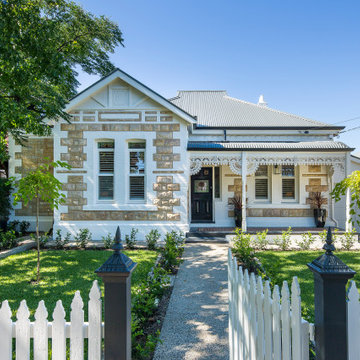
Стильный дизайн: большой, одноэтажный частный загородный дом в викторианском стиле с облицовкой из камня и металлической крышей - последний тренд
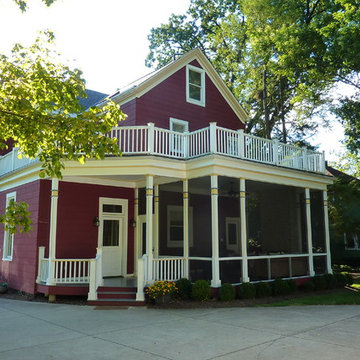
Mudroom and Screen porch addition to 100+ year old Victorian house in the "Village" area of Wyoming.
На фото: одноэтажный, деревянный, красный дом среднего размера в викторианском стиле с
На фото: одноэтажный, деревянный, красный дом среднего размера в викторианском стиле с
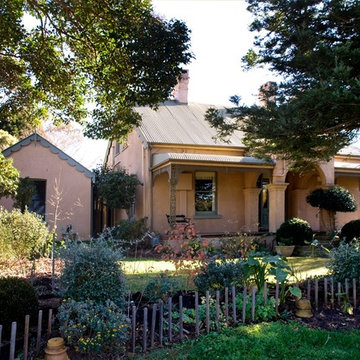
Источник вдохновения для домашнего уюта: маленький, одноэтажный частный загородный дом в викторианском стиле с облицовкой из цементной штукатурки, двускатной крышей и металлической крышей для на участке и в саду
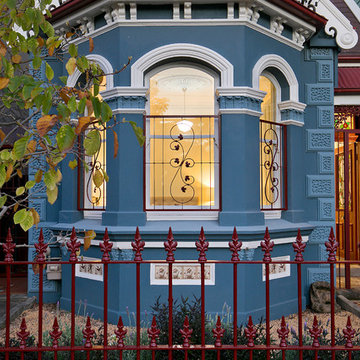
Pilcher Residential
Свежая идея для дизайна: одноэтажный, кирпичный, синий частный загородный дом в викторианском стиле с металлической крышей - отличное фото интерьера
Свежая идея для дизайна: одноэтажный, кирпичный, синий частный загородный дом в викторианском стиле с металлической крышей - отличное фото интерьера
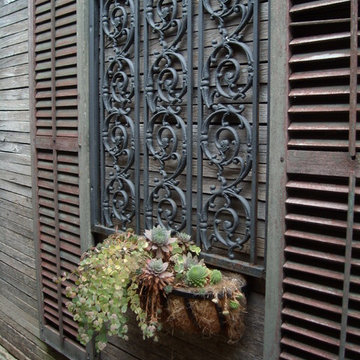
A salvage Gothic arch door was essential.
Пример оригинального дизайна: маленький, одноэтажный, серый дом в викторианском стиле с комбинированной облицовкой и двускатной крышей для на участке и в саду
Пример оригинального дизайна: маленький, одноэтажный, серый дом в викторианском стиле с комбинированной облицовкой и двускатной крышей для на участке и в саду
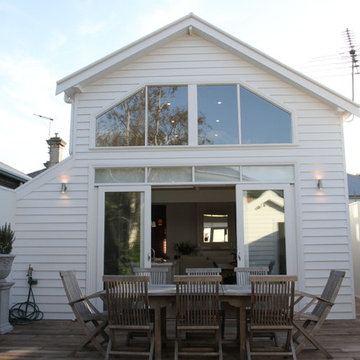
Пример оригинального дизайна: одноэтажный, белый частный загородный дом в викторианском стиле с облицовкой из ЦСП, полувальмовой крышей и крышей из смешанных материалов
Красивые одноэтажные дома в викторианском стиле – 294 фото фасадов
5
