Красивые одноэтажные дома с крышей из смешанных материалов – 2 516 фото фасадов
Сортировать:
Бюджет
Сортировать:Популярное за сегодня
61 - 80 из 2 516 фото
1 из 3
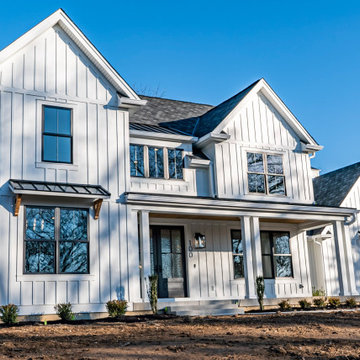
The covered porches on the front and back have fans and flow to and from the main living space. There is a powder room accessed through the back porch to accommodate guests after the pool is completed.
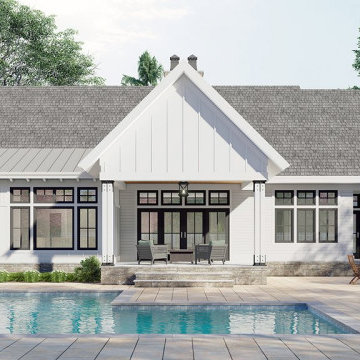
This beautiful modern farmhouse plan gives you major curb appeal and an open floor plan. Don't miss the stylish island kitchen!
Идея дизайна: одноэтажный, деревянный, белый частный загородный дом среднего размера в стиле кантри с двускатной крышей, крышей из смешанных материалов, серой крышей и отделкой планкеном
Идея дизайна: одноэтажный, деревянный, белый частный загородный дом среднего размера в стиле кантри с двускатной крышей, крышей из смешанных материалов, серой крышей и отделкой планкеном
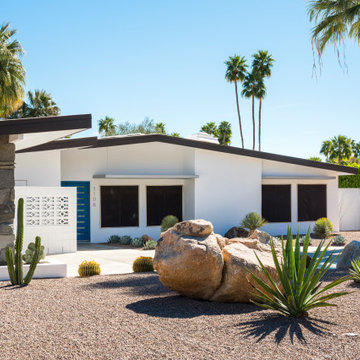
Front Elevation of Mid Century Modern home designed by Charles Dubois
Источник вдохновения для домашнего уюта: большой, одноэтажный, белый частный загородный дом в стиле ретро с облицовкой из цементной штукатурки, двускатной крышей и крышей из смешанных материалов
Источник вдохновения для домашнего уюта: большой, одноэтажный, белый частный загородный дом в стиле ретро с облицовкой из цементной штукатурки, двускатной крышей и крышей из смешанных материалов
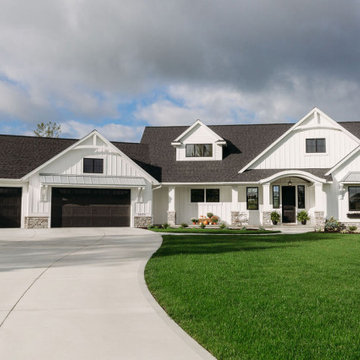
Идея дизайна: одноэтажный, белый, большой, деревянный частный загородный дом в стиле кантри с крышей из смешанных материалов и вальмовой крышей
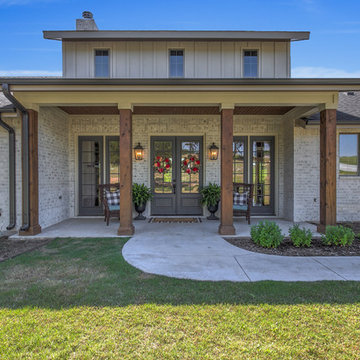
Источник вдохновения для домашнего уюта: одноэтажный, кирпичный, белый частный загородный дом среднего размера в стиле кантри с односкатной крышей и крышей из смешанных материалов
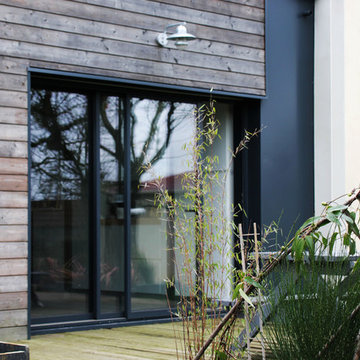
Après la réalisation d'une extension pour créer une nouvelle cuisine, le projet à consister à créer une élément sur mesure pour cacher la TV ranger les éléments hi-fi multimédia et habiller un insert de cheminée. Le projet est en chêne brun massif, MDF laqué mat, tôle perforée trèfle, acier plier noirci.
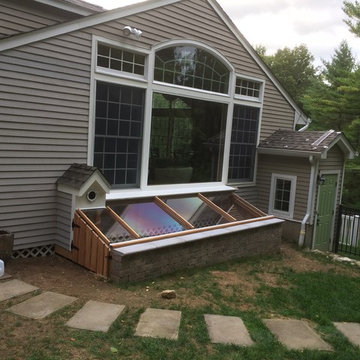
Indoor-outdoor dog run for 2 small dogs to be able to be outside to relieve themselves without being vulnerable to foxes, coyotes and bobcats.
На фото: серый, одноэтажный частный загородный дом среднего размера в стиле кантри с облицовкой из камня, вальмовой крышей и крышей из смешанных материалов с
На фото: серый, одноэтажный частный загородный дом среднего размера в стиле кантри с облицовкой из камня, вальмовой крышей и крышей из смешанных материалов с

Custom Stone and larch timber cladding. IQ large format sliding doors. Aluminium frame. Large format tiles to patio.
Источник вдохновения для домашнего уюта: одноэтажный, черный частный загородный дом среднего размера в современном стиле с облицовкой из бетона, плоской крышей, крышей из смешанных материалов и серой крышей
Источник вдохновения для домашнего уюта: одноэтажный, черный частный загородный дом среднего размера в современном стиле с облицовкой из бетона, плоской крышей, крышей из смешанных материалов и серой крышей
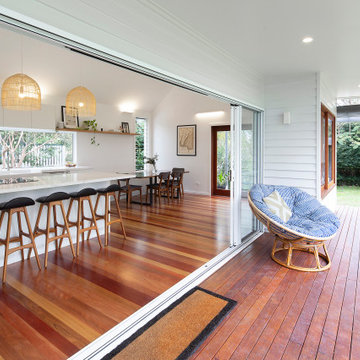
Свежая идея для дизайна: одноэтажный, белый частный загородный дом среднего размера в современном стиле с вальмовой крышей, крышей из смешанных материалов и белой крышей - отличное фото интерьера
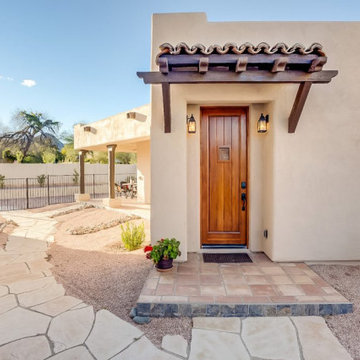
Built a custom Casita - Guest Home 900 SqFt in the Beautiful Ahwatukee Foot Hills of Phoenix.
На фото: большой, одноэтажный, белый частный загородный дом в стиле фьюжн с облицовкой из цементной штукатурки, плоской крышей, крышей из смешанных материалов и белой крышей с
На фото: большой, одноэтажный, белый частный загородный дом в стиле фьюжн с облицовкой из цементной штукатурки, плоской крышей, крышей из смешанных материалов и белой крышей с

The covered porches on the front and back have fans and flow to and from the main living space. There is a powder room accessed through the back porch to accommodate guests after the pool is completed.
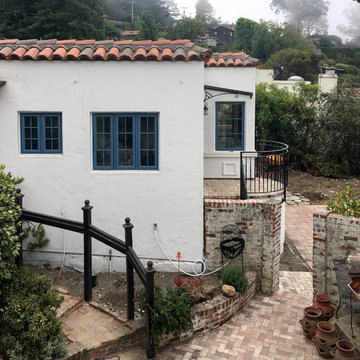
Идея дизайна: маленький, одноэтажный, белый частный загородный дом в средиземноморском стиле с облицовкой из цементной штукатурки, плоской крышей и крышей из смешанных материалов для на участке и в саду
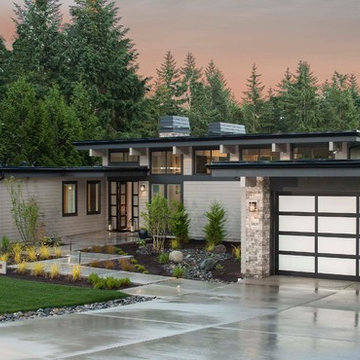
Свежая идея для дизайна: одноэтажный, серый частный загородный дом среднего размера в современном стиле с облицовкой из ЦСП, плоской крышей и крышей из смешанных материалов - отличное фото интерьера
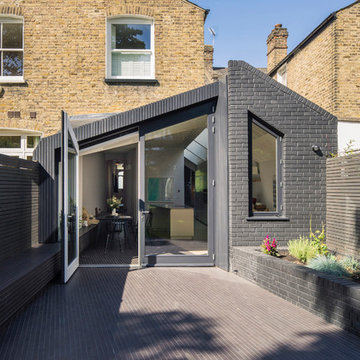
External view of extension with integrated brick planter and tiled bench.
Photograph © Tim Crocker
Пример оригинального дизайна: одноэтажный, кирпичный, черный таунхаус в современном стиле с двускатной крышей и крышей из смешанных материалов
Пример оригинального дизайна: одноэтажный, кирпичный, черный таунхаус в современном стиле с двускатной крышей и крышей из смешанных материалов
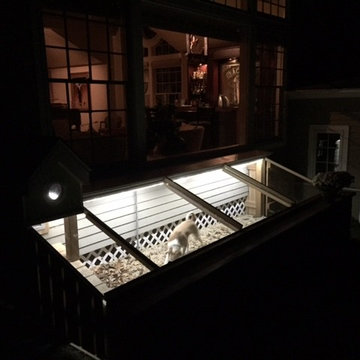
Porthole near dog door.
На фото: одноэтажный, серый частный загородный дом среднего размера в стиле кантри с облицовкой из камня, односкатной крышей и крышей из смешанных материалов
На фото: одноэтажный, серый частный загородный дом среднего размера в стиле кантри с облицовкой из камня, односкатной крышей и крышей из смешанных материалов

for more visit: https://yantramstudio.com/3d-architectural-exterior-rendering-cgi-animation/
Welcome to our 3D visualization studio, where we've crafted an exquisite exterior glass house design that harmonizes seamlessly with its surroundings. The design is a symphony of modern architecture and natural beauty, creating a serene oasis for relaxation and recreation.
The Architectural Rendering Services of the glass house is a masterpiece of contemporary design, featuring sleek lines and expansive windows that allow natural light to flood the interior. The glass walls provide breathtaking views of the surrounding landscape, blurring the boundaries between indoor and outdoor living spaces.
Nestled within the lush greenery surrounding the house is a meticulously landscaped ground, designed to enhance the sense of tranquility and connection with nature. A variety of plants, trees, and flowers create a peaceful ambiance, while pathways invite residents and guests to explore the grounds at their leisure.
The lighting design is equally impressive, with strategically placed fixtures illuminating key features of the house and landscape. Soft, ambient lighting enhances the mood and atmosphere, creating a welcoming environment day or night.
A comfortable seating area beckons residents to unwind and enjoy the beauty of their surroundings. Plush outdoor furniture invites relaxation, while cozy throws and cushions add warmth and comfort. The seating area is the perfect spot to entertain guests or simply enjoy a quiet moment alone with a good book.
For those who enjoy staying active, a dedicated cycling area provides the perfect opportunity to get some exercise while taking in the scenic views. The cycling area features smooth, well-maintained paths that wind through the grounds, offering a picturesque backdrop for a leisurely ride.
In summary, our 3d Exterior Rendering Services glass house design offers the perfect blend of modern luxury and natural beauty. From the comfortable seating area to the cycling area and beyond, every detail has been carefully considered to create a truly exceptional living experience.
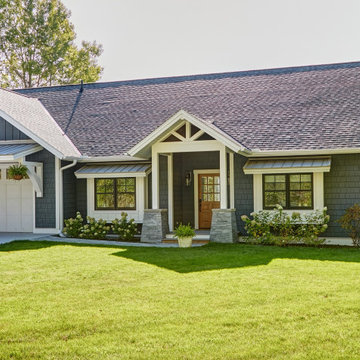
Пример оригинального дизайна: большой, одноэтажный, синий частный загородный дом в морском стиле с комбинированной облицовкой, двускатной крышей и крышей из смешанных материалов
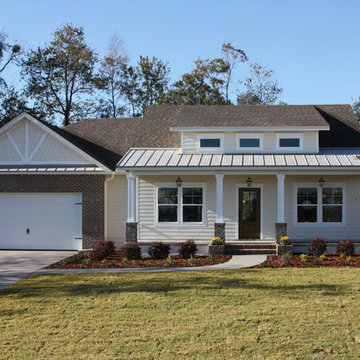
Paint: Brand: Porter, Color: Southern Breeze
Brick: Style: Pine Hall Brick, Color: Sedgefield
Door: Style: DRG29 w/ 4 lite, Color: Coffee 711
На фото: одноэтажный, желтый дом среднего размера в стиле кантри с комбинированной облицовкой и крышей из смешанных материалов с
На фото: одноэтажный, желтый дом среднего размера в стиле кантри с комбинированной облицовкой и крышей из смешанных материалов с
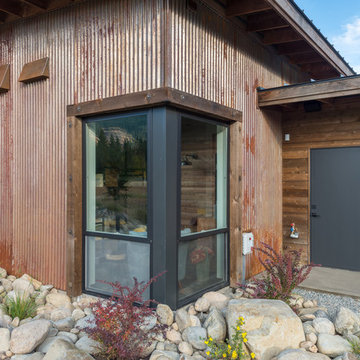
Corner window detail.
Photography by Lucas Henning.
Идея дизайна: одноэтажный, коричневый частный загородный дом среднего размера в стиле лофт с облицовкой из металла, односкатной крышей и крышей из смешанных материалов
Идея дизайна: одноэтажный, коричневый частный загородный дом среднего размера в стиле лофт с облицовкой из металла, односкатной крышей и крышей из смешанных материалов
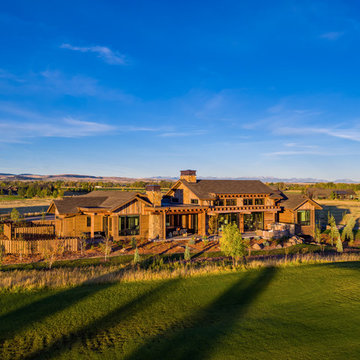
Идея дизайна: большой, одноэтажный, деревянный, коричневый частный загородный дом в стиле рустика с двускатной крышей и крышей из смешанных материалов
Красивые одноэтажные дома с крышей из смешанных материалов – 2 516 фото фасадов
4