Красивые одноэтажные дома с черепичной крышей – 4 563 фото фасадов
Сортировать:
Бюджет
Сортировать:Популярное за сегодня
161 - 180 из 4 563 фото
1 из 3
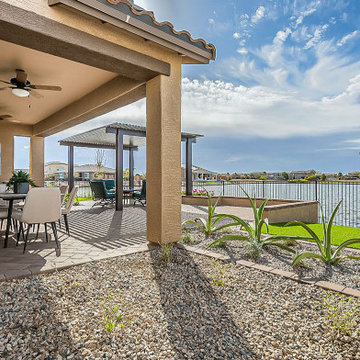
Пример оригинального дизайна: одноэтажный, бежевый частный загородный дом в современном стиле с облицовкой из самана, вальмовой крышей, черепичной крышей и коричневой крышей
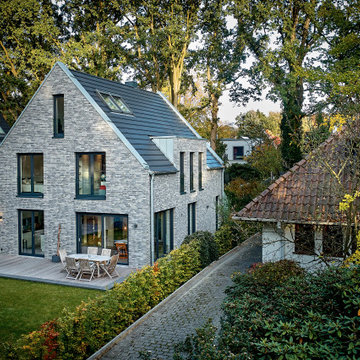
На фото: большой, одноэтажный, кирпичный частный загородный дом в современном стиле с двускатной крышей и черепичной крышей
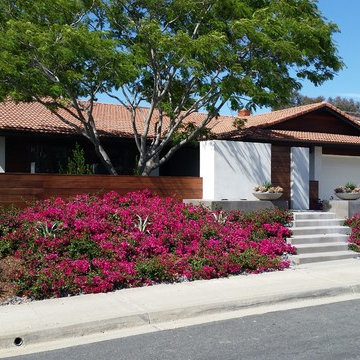
Идея дизайна: одноэтажный, белый частный загородный дом среднего размера в современном стиле с облицовкой из цементной штукатурки, двускатной крышей и черепичной крышей
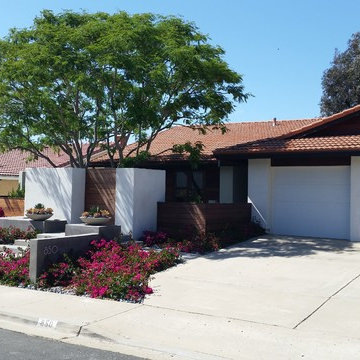
На фото: одноэтажный, белый частный загородный дом среднего размера в современном стиле с облицовкой из цементной штукатурки, двускатной крышей и черепичной крышей с
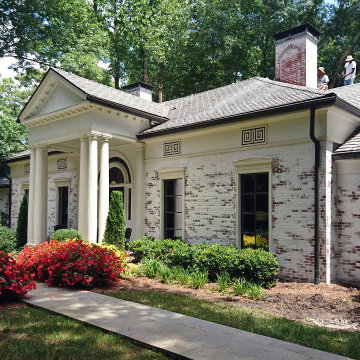
На фото: большой, одноэтажный, кирпичный частный загородный дом в стиле неоклассика (современная классика) с вальмовой крышей и черепичной крышей с
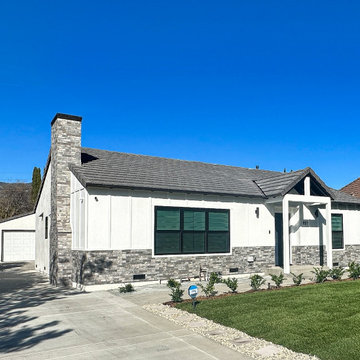
The dramatic contrast between the original home and its new incarnation will leave you inspired and full of fresh ideas for your own home improvement project. This makeover is not just about style; it's about a renewed sense of pride in your home. Don't miss out on this captivating journey of architectural reinvention – your dream home could be just a call away. For further details, please reach out to our team at (626) 280-4112.
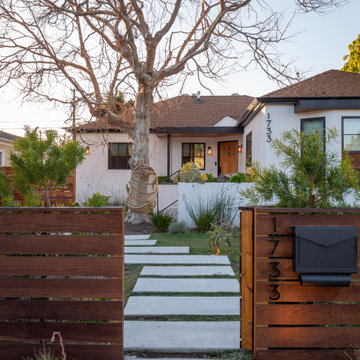
Photos by Pierre Galant Photography
Пример оригинального дизайна: одноэтажный, белый частный загородный дом среднего размера в современном стиле с облицовкой из цементной штукатурки, вальмовой крышей и черепичной крышей
Пример оригинального дизайна: одноэтажный, белый частный загородный дом среднего размера в современном стиле с облицовкой из цементной штукатурки, вальмовой крышей и черепичной крышей
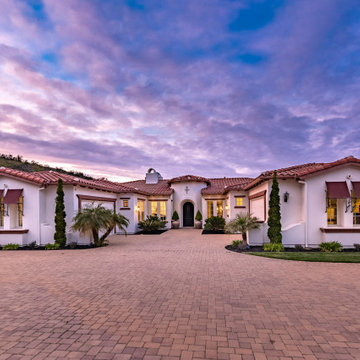
Nestled at the top of the prestigious Enclave neighborhood established in 2006, this privately gated and architecturally rich Hacienda estate lacks nothing. Situated at the end of a cul-de-sac on nearly 4 acres and with approx 5,000 sqft of single story luxurious living, the estate boasts a Cabernet vineyard of 120+/- vines and manicured grounds.
Stroll to the top of what feels like your own private mountain and relax on the Koi pond deck, sink golf balls on the putting green, and soak in the sweeping vistas from the pergola. Stunning views of mountains, farms, cafe lights, an orchard of 43 mature fruit trees, 4 avocado trees, a large self-sustainable vegetable/herb garden and lush lawns. This is the entertainer’s estate you have dreamed of but could never find.
The newer infinity edge saltwater oversized pool/spa features PebbleTek surfaces, a custom waterfall, rock slide, dreamy deck jets, beach entry, and baja shelf –-all strategically positioned to capture the extensive views of the distant mountain ranges (at times snow-capped). A sleek cabana is flanked by Mediterranean columns, vaulted ceilings, stone fireplace & hearth, plus an outdoor spa-like bathroom w/travertine floors, frameless glass walkin shower + dual sinks.
Cook like a pro in the fully equipped outdoor kitchen featuring 3 granite islands consisting of a new built in gas BBQ grill, two outdoor sinks, gas cooktop, fridge, & service island w/patio bar.
Inside you will enjoy your chef’s kitchen with the GE Monogram 6 burner cooktop + grill, GE Mono dual ovens, newer SubZero Built-in Refrigeration system, substantial granite island w/seating, and endless views from all windows. Enjoy the luxury of a Butler’s Pantry plus an oversized walkin pantry, ideal for staying stocked and organized w/everyday essentials + entertainer’s supplies.
Inviting full size granite-clad wet bar is open to family room w/fireplace as well as the kitchen area with eat-in dining. An intentional front Parlor room is utilized as the perfect Piano Lounge, ideal for entertaining guests as they enter or as they enjoy a meal in the adjacent Dining Room. Efficiency at its finest! A mudroom hallway & workhorse laundry rm w/hookups for 2 washer/dryer sets. Dualpane windows, newer AC w/new ductwork, newer paint, plumbed for central vac, and security camera sys.
With plenty of natural light & mountain views, the master bed/bath rivals the amenities of any day spa. Marble clad finishes, include walkin frameless glass shower w/multi-showerheads + bench. Two walkin closets, soaking tub, W/C, and segregated dual sinks w/custom seated vanity. Total of 3 bedrooms in west wing + 2 bedrooms in east wing. Ensuite bathrooms & walkin closets in nearly each bedroom! Floorplan suitable for multi-generational living and/or caretaker quarters. Wheelchair accessible/RV Access + hookups. Park 10+ cars on paver driveway! 4 car direct & finished garage!
Ready for recreation in the comfort of your own home? Built in trampoline, sandpit + playset w/turf. Zoned for Horses w/equestrian trails, hiking in backyard, room for volleyball, basketball, soccer, and more. In addition to the putting green, property is located near Sunset Hills, WoodRanch & Moorpark Country Club Golf Courses. Near Presidential Library, Underwood Farms, beaches & easy FWY access. Ideally located near: 47mi to LAX, 6mi to Westlake Village, 5mi to T.O. Mall. Find peace and tranquility at 5018 Read Rd: Where the outdoor & indoor spaces feel more like a sanctuary and less like the outside world.
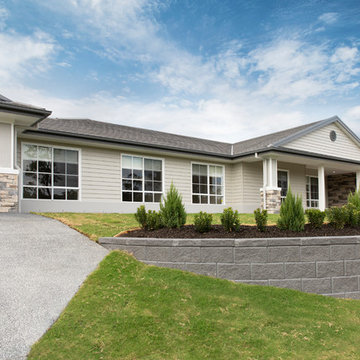
Inspire a wow moment when your guests walk up to this incredible front facade with classic weatherboard and stunning stacker stone features.
Стильный дизайн: огромный, одноэтажный, деревянный, серый частный загородный дом в стиле кантри с двускатной крышей и черепичной крышей - последний тренд
Стильный дизайн: огромный, одноэтажный, деревянный, серый частный загородный дом в стиле кантри с двускатной крышей и черепичной крышей - последний тренд
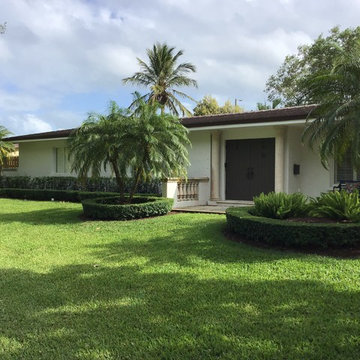
Стильный дизайн: большой, одноэтажный, белый частный загородный дом в стиле модернизм с облицовкой из цементной штукатурки, двускатной крышей и черепичной крышей - последний тренд
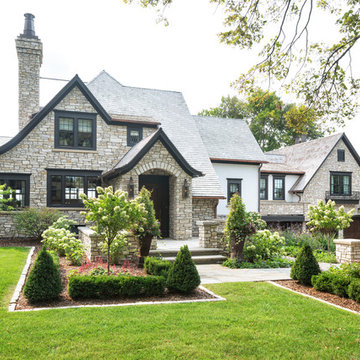
ORIJIN STONE custom blend stone veneer, Laurel™ Sandstone stone window sills, wall caps and stair treads. Bluestone Full Color irregular flagstone path.
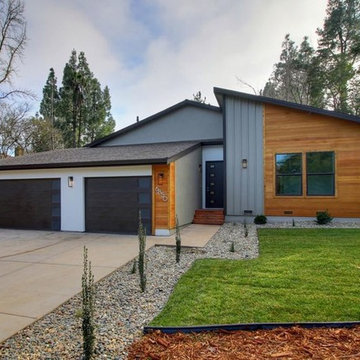
Источник вдохновения для домашнего уюта: одноэтажный, серый частный загородный дом среднего размера в стиле модернизм с комбинированной облицовкой, двускатной крышей и черепичной крышей
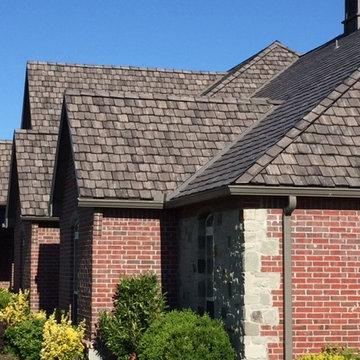
Ironstone Black Timber on an 80 Square roof in Tulsa, Oklahoma.
This beautiful Wood Shake is actually digitally printed Tile.
Пример оригинального дизайна: большой, одноэтажный, кирпичный, красный частный загородный дом в классическом стиле с вальмовой крышей и черепичной крышей
Пример оригинального дизайна: большой, одноэтажный, кирпичный, красный частный загородный дом в классическом стиле с вальмовой крышей и черепичной крышей
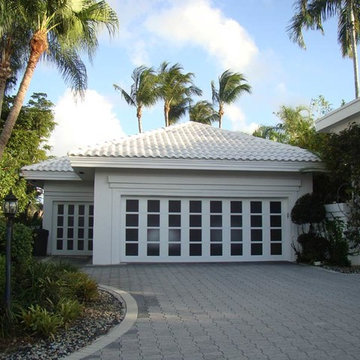
Пример оригинального дизайна: одноэтажный, белый частный загородный дом среднего размера в классическом стиле с облицовкой из цементной штукатурки, вальмовой крышей и черепичной крышей
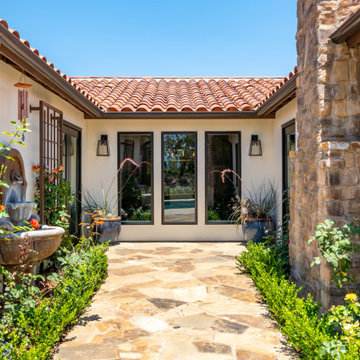
This home had a kitchen that wasn’t meeting the family’s needs, nor did it fit with the coastal Mediterranean theme throughout the rest of the house. The goals for this remodel were to create more storage space and add natural light. The biggest item on the wish list was a larger kitchen island that could fit a family of four. They also wished for the backyard to transform from an unsightly mess that the clients rarely used to a beautiful oasis with function and style.
One design challenge was incorporating the client’s desire for a white kitchen with the warm tones of the travertine flooring. The rich walnut tone in the island cabinetry helped to tie in the tile flooring. This added contrast, warmth, and cohesiveness to the overall design and complemented the transitional coastal theme in the adjacent spaces. Rooms alight with sunshine, sheathed in soft, watery hues are indicative of coastal decorating. A few essential style elements will conjure the coastal look with its casual beach attitude and renewing seaside energy, even if the shoreline is only in your mind's eye.
By adding two new windows, all-white cabinets, and light quartzite countertops, the kitchen is now open and bright. Brass accents on the hood, cabinet hardware and pendant lighting added warmth to the design. Blue accent rugs and chairs complete the vision, complementing the subtle grey ceramic backsplash and coastal blues in the living and dining rooms. Finally, the added sliding doors lead to the best part of the home: the dreamy outdoor oasis!
Every day is a vacation in this Mediterranean-style backyard paradise. The outdoor living space emphasizes the natural beauty of the surrounding area while offering all of the advantages and comfort of indoor amenities.
The swimming pool received a significant makeover that turned this backyard space into one that the whole family will enjoy. JRP changed out the stones and tiles, bringing a new life to it. The overall look of the backyard went from hazardous to harmonious. After finishing the pool, a custom gazebo was built for the perfect spot to relax day or night.
It’s an entertainer’s dream to have a gorgeous pool and an outdoor kitchen. This kitchen includes stainless-steel appliances, a custom beverage fridge, and a wood-burning fireplace. Whether you want to entertain or relax with a good book, this coastal Mediterranean-style outdoor living remodel has you covered.
Photographer: Andrew - OpenHouse VC

Acabados exteriores con materiales y criterios de bio-sostenibilidad.
Persiana Mallorquina corredera.
Пример оригинального дизайна: маленький, одноэтажный, белый частный загородный дом в средиземноморском стиле с облицовкой из цементной штукатурки, двускатной крышей, черепичной крышей, коричневой крышей и отделкой дранкой для на участке и в саду
Пример оригинального дизайна: маленький, одноэтажный, белый частный загородный дом в средиземноморском стиле с облицовкой из цементной штукатурки, двускатной крышей, черепичной крышей, коричневой крышей и отделкой дранкой для на участке и в саду

Фасад уютного дома-беседки с камином и внутренней и внешней печью и встроенной поленицей. Зона отдыха с гамаками и плетенной мебелью под навесом.
Архитекторы:
Дмитрий Глушков
Фёдор Селенин
фото:
Андрей Лысиков
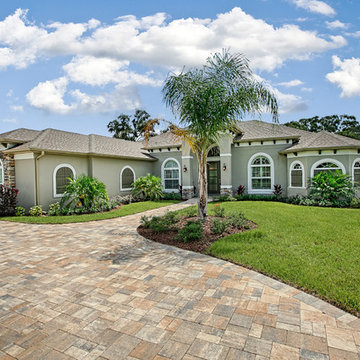
Свежая идея для дизайна: одноэтажный, серый частный загородный дом среднего размера в современном стиле с облицовкой из цементной штукатурки, полувальмовой крышей и черепичной крышей - отличное фото интерьера
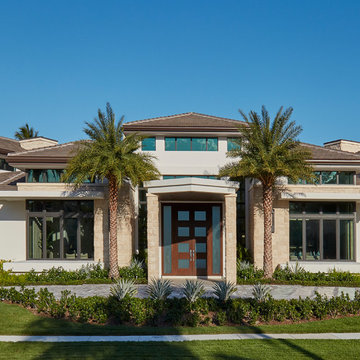
Свежая идея для дизайна: одноэтажный частный загородный дом в современном стиле с черепичной крышей - отличное фото интерьера
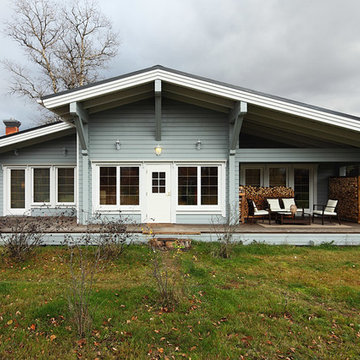
Архитектор Александр Петунин, Александр и Елена Кудрявцевы
Строительство ПАЛЕКС дома из клееного бруса
Пример оригинального дизайна: одноэтажный, деревянный, серый частный загородный дом среднего размера в скандинавском стиле с двускатной крышей и черепичной крышей
Пример оригинального дизайна: одноэтажный, деревянный, серый частный загородный дом среднего размера в скандинавском стиле с двускатной крышей и черепичной крышей
Красивые одноэтажные дома с черепичной крышей – 4 563 фото фасадов
9