Красивые одноэтажные дома – 2 358 фото фасадов с невысоким бюджетом
Сортировать:
Бюджет
Сортировать:Популярное за сегодня
81 - 100 из 2 358 фото
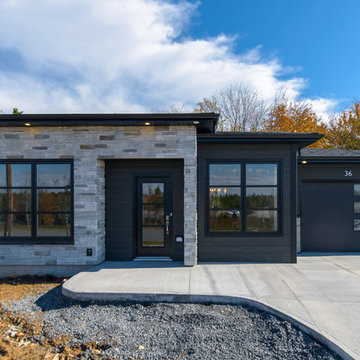
One level bungalow
Photo Credit- Natalie Wyman
Идея дизайна: маленький, одноэтажный, черный частный загородный дом в стиле модернизм с комбинированной облицовкой и крышей из гибкой черепицы для на участке и в саду
Идея дизайна: маленький, одноэтажный, черный частный загородный дом в стиле модернизм с комбинированной облицовкой и крышей из гибкой черепицы для на участке и в саду
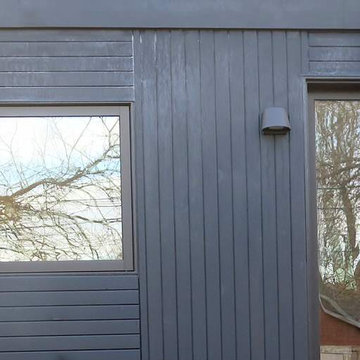
The exterior with the new window and door. Painted wood veneer.
Источник вдохновения для домашнего уюта: маленький, одноэтажный, деревянный, черный частный загородный дом в стиле ретро для на участке и в саду
Источник вдохновения для домашнего уюта: маленький, одноэтажный, деревянный, черный частный загородный дом в стиле ретро для на участке и в саду
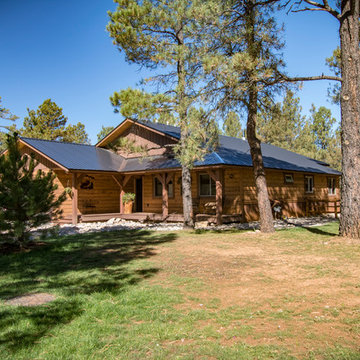
На фото: одноэтажный, деревянный, коричневый частный загородный дом среднего размера в стиле рустика с двускатной крышей и металлической крышей
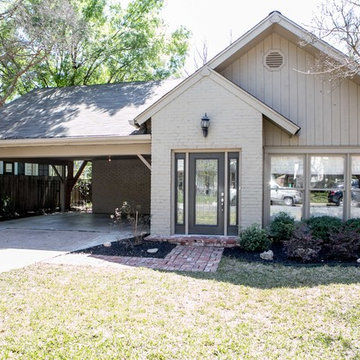
Источник вдохновения для домашнего уюта: одноэтажный, серый дом среднего размера в стиле неоклассика (современная классика) с комбинированной облицовкой и двускатной крышей
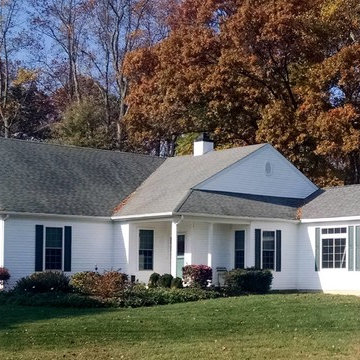
The addition is the portion of the house to the right, although it blends into the existing house pretty seemlessly.
Пример оригинального дизайна: маленький, одноэтажный, белый дом в классическом стиле с облицовкой из винила и двускатной крышей для на участке и в саду
Пример оригинального дизайна: маленький, одноэтажный, белый дом в классическом стиле с облицовкой из винила и двускатной крышей для на участке и в саду
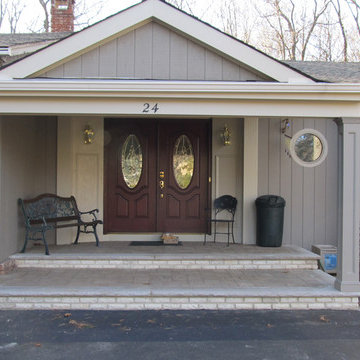
Straight ahead view of the new front entry portico
Идея дизайна: одноэтажный, деревянный, серый дом среднего размера в классическом стиле с двускатной крышей
Идея дизайна: одноэтажный, деревянный, серый дом среднего размера в классическом стиле с двускатной крышей
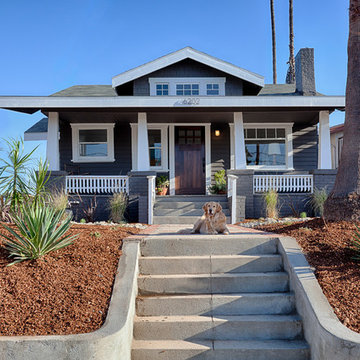
Источник вдохновения для домашнего уюта: одноэтажный, серый дом среднего размера в стиле кантри с облицовкой из ЦСП и двускатной крышей
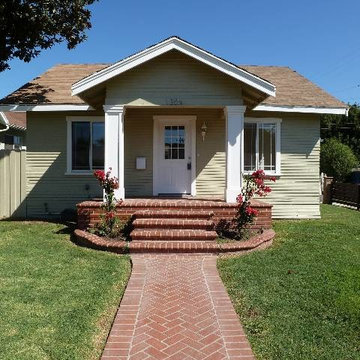
Свежая идея для дизайна: маленький, одноэтажный, деревянный дом в стиле кантри для на участке и в саду - отличное фото интерьера
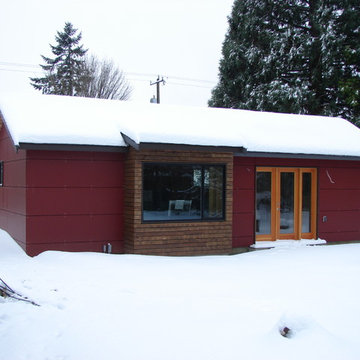
This Seattle compact backyard cottage or DADU was designed to be an artist studio. The large window and french doors overlook the garden.
Design by: H2D Architecture and Design
www.h2darchitects.com
Bray Hayden Photography and H2D Architecture + Design
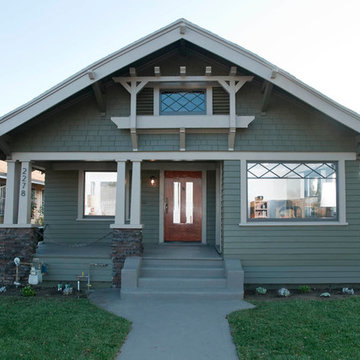
Historic restoration of a classic 1908 Craftsman bungalow in the Jefferson Park neighborhood of Los Angeles by Tim Braseth of ArtCraft Homes, completed in 2013. Originally built as a 2 bedroom 1 bath home, a previous addition added a 3rd bedroom and 2nd bath. Vintage detailing was added throughout as well as a deck accessed by French doors overlooking the backyard. Renovation by ArtCraft Homes. Staging by ArtCraft Collection. Photography by Larry Underhill.
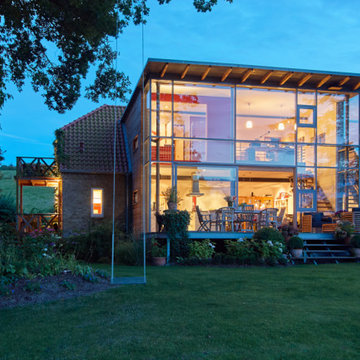
moderner Glasanbau an Bauernkate bei abendlicher Stimmung
Свежая идея для дизайна: большой, одноэтажный, стеклянный дом в стиле модернизм - отличное фото интерьера
Свежая идея для дизайна: большой, одноэтажный, стеклянный дом в стиле модернизм - отличное фото интерьера
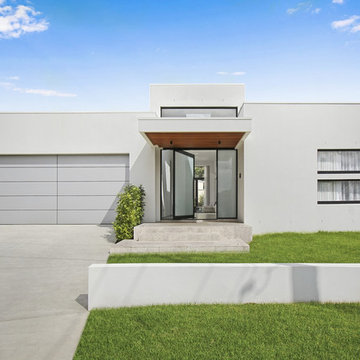
“..2 Bryant Avenue Fairfield West is a success story being one of the rare, wonderful collaborations between a great client, builder and architect, where the intention and result were to create a calm refined, modernist single storey home for a growing family and where attention to detail is evident.
Designed with Bauhaus principles in mind where architecture, technology and art unite as one and where the exemplification of the famed French early modernist Architect & painter Le Corbusier’s statement ‘machine for modern living’ is truly the result, the planning concept was to simply to wrap minimalist refined series of spaces around a large north-facing courtyard so that low-winter sun could enter the living spaces and provide passive thermal activation in winter and so that light could permeate the living spaces. The courtyard also importantly provides a visual centerpiece where outside & inside merge.
By providing solid brick walls and concrete floors, this thermal optimization is achieved with the house being cool in summer and warm in winter, making the home capable of being naturally ventilated and naturally heated. A large glass entry pivot door leads to a raised central hallway spine that leads to a modern open living dining kitchen wing. Living and bedrooms rooms are zoned separately, setting-up a spatial distinction where public vs private are working in unison, thereby creating harmony for this modern home. Spacious & well fitted laundry & bathrooms complement this home.
What cannot be understood in pictures & plans with this home, is the intangible feeling of peace, quiet and tranquility felt by all whom enter and dwell within it. The words serenity, simplicity and sublime often come to mind in attempting to describe it, being a continuation of many fine similar modernist homes by the sole practitioner Architect Ibrahim Conlon whom is a local Sydney Architect with a large tally of quality homes under his belt. The Architect stated that this house is best and purest example to date, as a true expression of the regionalist sustainable modern architectural principles he practises with.
Seeking to express the epoch of our time, this building remains a fine example of western Sydney early 21st century modernist suburban architecture that is a surprising relief…”
Kind regards
-----------------------------------------------------
Architect Ibrahim Conlon
Managing Director + Principal Architect
Nominated Responsible Architect under NSW Architect Act 2003
SEPP65 Qualified Designer under the Environmental Planning & Assessment Regulation 2000
M.Arch(UTS) B.A Arch(UTS) ADAD(CIT) AICOMOS RAIA
Chartered Architect NSW Registration No. 10042
Associate ICOMOS
M: 0404459916
E: ibrahim@iscdesign.com.au
O; Suite 1, Level 1, 115 Auburn Road Auburn NSW Australia 2144
W; www.iscdesign.com.au
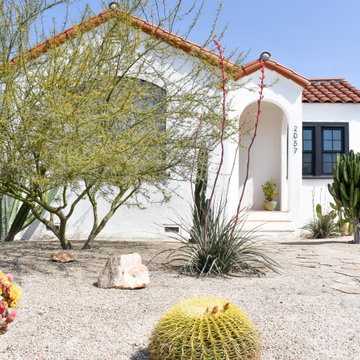
After - renovation of 1940s Spanish bungalow and drought-tolerant landscaping
Стильный дизайн: маленький, одноэтажный, белый частный загородный дом в средиземноморском стиле с облицовкой из цементной штукатурки, черепичной крышей и красной крышей для на участке и в саду - последний тренд
Стильный дизайн: маленький, одноэтажный, белый частный загородный дом в средиземноморском стиле с облицовкой из цементной штукатурки, черепичной крышей и красной крышей для на участке и в саду - последний тренд
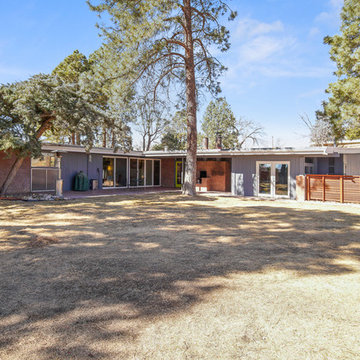
Back Patio.
Пример оригинального дизайна: огромный, одноэтажный, серый частный загородный дом в стиле ретро с комбинированной облицовкой, плоской крышей и крышей из смешанных материалов
Пример оригинального дизайна: огромный, одноэтажный, серый частный загородный дом в стиле ретро с комбинированной облицовкой, плоской крышей и крышей из смешанных материалов

Свежая идея для дизайна: маленький, одноэтажный, кирпичный, белый дом в стиле кантри для на участке и в саду - отличное фото интерьера

This custom modern Farmhouse plan boast a bonus room over garage with vaulted entry.
На фото: большой, одноэтажный, деревянный, белый частный загородный дом в стиле кантри с двускатной крышей, крышей из смешанных материалов, черной крышей и отделкой доской с нащельником с
На фото: большой, одноэтажный, деревянный, белый частный загородный дом в стиле кантри с двускатной крышей, крышей из смешанных материалов, черной крышей и отделкой доской с нащельником с

Prairie Cottage- Florida Cracker inspired 4 square cottage
На фото: маленький, одноэтажный, деревянный, коричневый мини дом в стиле кантри с двускатной крышей, металлической крышей, серой крышей и отделкой доской с нащельником для на участке и в саду
На фото: маленький, одноэтажный, деревянный, коричневый мини дом в стиле кантри с двускатной крышей, металлической крышей, серой крышей и отделкой доской с нащельником для на участке и в саду
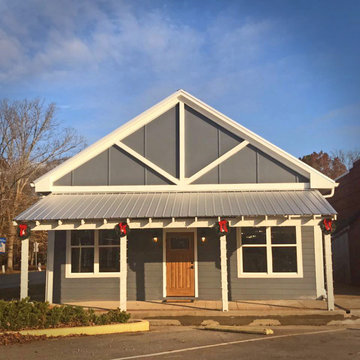
Источник вдохновения для домашнего уюта: одноэтажный, серый дом среднего размера в стиле рустика с облицовкой из ЦСП, двускатной крышей и крышей из гибкой черепицы
An exterior rendering created by The Crystal Pixel
Идея дизайна: маленький, одноэтажный, бежевый частный загородный дом в стиле фьюжн с облицовкой из цементной штукатурки, вальмовой крышей и черепичной крышей для на участке и в саду
Идея дизайна: маленький, одноэтажный, бежевый частный загородный дом в стиле фьюжн с облицовкой из цементной штукатурки, вальмовой крышей и черепичной крышей для на участке и в саду
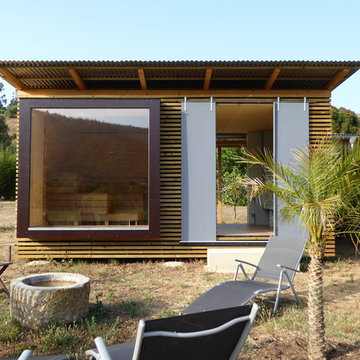
Foto: Ulrich Herbst
На фото: маленький, одноэтажный, деревянный, коричневый дом в современном стиле с односкатной крышей и металлической крышей для на участке и в саду с
На фото: маленький, одноэтажный, деревянный, коричневый дом в современном стиле с односкатной крышей и металлической крышей для на участке и в саду с
Красивые одноэтажные дома – 2 358 фото фасадов с невысоким бюджетом
5