Красивые одноэтажные дома – 2 359 фото фасадов с невысоким бюджетом
Сортировать:
Бюджет
Сортировать:Популярное за сегодня
21 - 40 из 2 359 фото
1 из 3
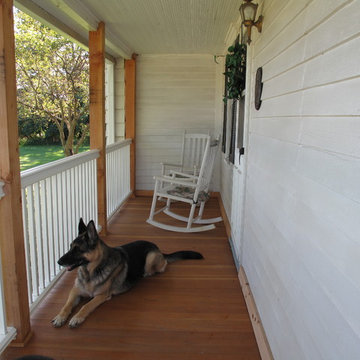
Cindy Lycholat
Идея дизайна: одноэтажный, белый дом среднего размера в стиле кантри с облицовкой из винила и двускатной крышей
Идея дизайна: одноэтажный, белый дом среднего размера в стиле кантри с облицовкой из винила и двускатной крышей
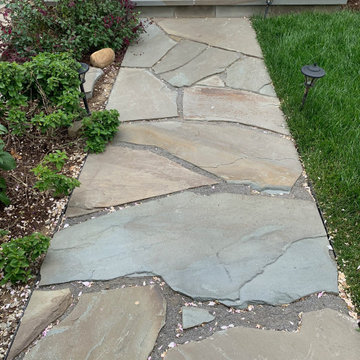
Flagstone walkway
Стильный дизайн: маленький, одноэтажный, деревянный, синий частный загородный дом в стиле кантри для на участке и в саду - последний тренд
Стильный дизайн: маленький, одноэтажный, деревянный, синий частный загородный дом в стиле кантри для на участке и в саду - последний тренд

Timber clad soffit with folded metal roof edge. Dark drey crittall style bi-fold doors with ashlar stone side walls.
Свежая идея для дизайна: маленький, одноэтажный, деревянный, бежевый таунхаус в современном стиле с плоской крышей, металлической крышей, серой крышей и отделкой планкеном для на участке и в саду - отличное фото интерьера
Свежая идея для дизайна: маленький, одноэтажный, деревянный, бежевый таунхаус в современном стиле с плоской крышей, металлической крышей, серой крышей и отделкой планкеном для на участке и в саду - отличное фото интерьера
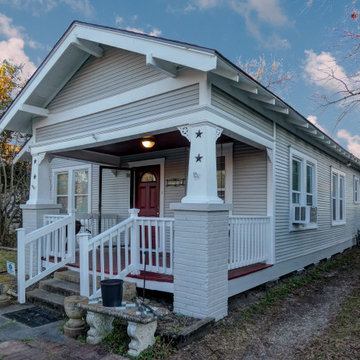
This is a basic intercity bungalow that had not been well maintained. We replaced the roof, replaced the damaged siding and repainted the house with Sherwin Williams Paint.

Metal Replacement roof.
Пример оригинального дизайна: маленький, одноэтажный, синий частный загородный дом в стиле кантри с облицовкой из винила, двускатной крышей, металлической крышей и серой крышей для на участке и в саду
Пример оригинального дизайна: маленький, одноэтажный, синий частный загородный дом в стиле кантри с облицовкой из винила, двускатной крышей, металлической крышей и серой крышей для на участке и в саду
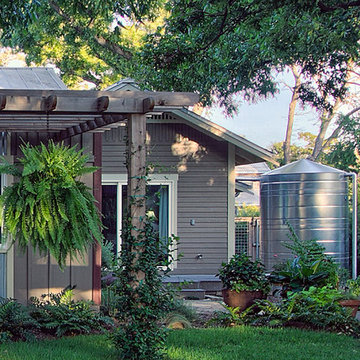
Reflections Photography
Идея дизайна: одноэтажный, коричневый, маленький частный загородный дом в стиле кантри с облицовкой из ЦСП, двускатной крышей и металлической крышей для на участке и в саду
Идея дизайна: одноэтажный, коричневый, маленький частный загородный дом в стиле кантри с облицовкой из ЦСП, двускатной крышей и металлической крышей для на участке и в саду
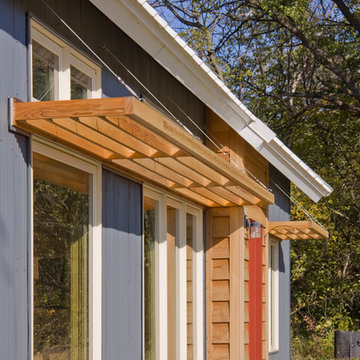
На фото: маленький, одноэтажный, серый дом в современном стиле с облицовкой из металла для на участке и в саду с
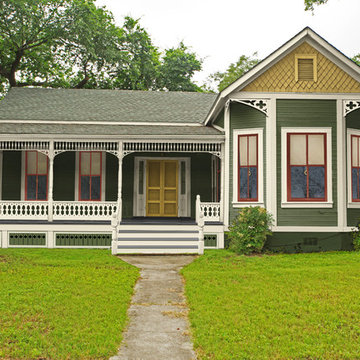
Here is that same home. All new features are in proportion to the architecture and correct for the period and style of the home. Bay windows replaced with original style to match others. Water table trim added, spandrels, brackets and a period porch skirt.
Other color combinations that work with this house.

Country Rustic house plan # 3133-V1 initially comes with a two-car garage.
BLUEPRINTS & PDF FILES AVAILABLE FOR SALE starting at $849
See floor plan and more photos: http://www.drummondhouseplans.com/house-plan-detail/info/ashbury-2-craftman-northwest-1003106.html
DISTINCTIVE ELEMENTS:
Garage with direct basement access via the utility room.
Abundantly windowed dining room. Kitchen / dinette with 40" x 60" central lunch island lunch.
Two good-sized bedrooms.
Bathroom with double vanity and 36" x 60" shower.
Utility room including laundry and freezer space.
Fireplace in living room opon on three sides to the living room and the heart of the activities area.
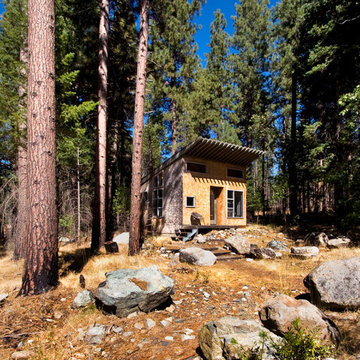
Пример оригинального дизайна: маленький, одноэтажный, деревянный дом в стиле рустика для на участке и в саду

Showcase Photographers
Стильный дизайн: маленький, одноэтажный, синий дом в стиле модернизм с облицовкой из ЦСП для на участке и в саду - последний тренд
Стильный дизайн: маленький, одноэтажный, синий дом в стиле модернизм с облицовкой из ЦСП для на участке и в саду - последний тренд
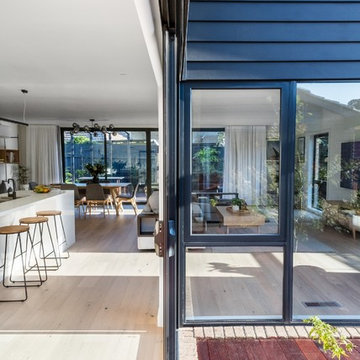
На фото: одноэтажный, черный частный загородный дом среднего размера в стиле модернизм с облицовкой из ЦСП и черепичной крышей
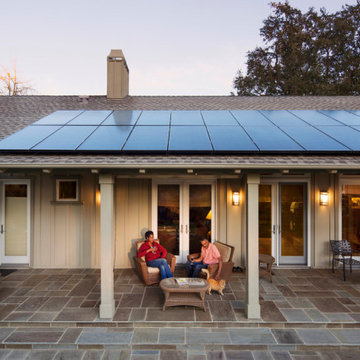
Charming California Ranch Style board and batten home with top of the line solar energy system installed. This model SunPower home is typical of the A-series black on black solar panel array that we have helped hundreds of homeowners across the US install on their roofs. The design, permitting, installation is all taken care of and included in the solar programs we offer, some are $0 down and others utilize generous incentives to save you money from day 1.
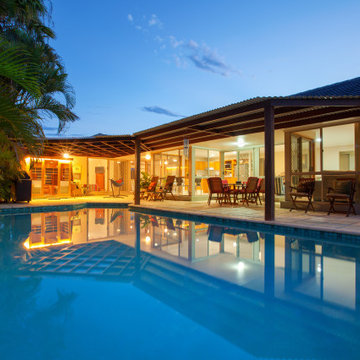
Our client's wanted an inexpensive approach to an outdoor dwelling space sheltered from the elements while maintaining communication to the living space inside. The contour of the existing pool to dictate the overall shape of the patio cover.
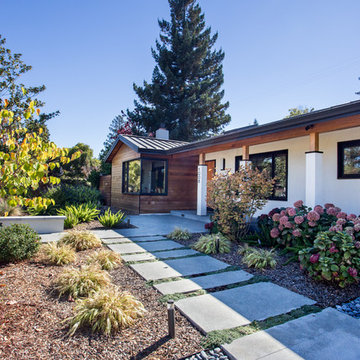
Courtesy of Amy J Photography
Свежая идея для дизайна: одноэтажный, разноцветный частный загородный дом среднего размера в стиле модернизм с металлической крышей и серой крышей - отличное фото интерьера
Свежая идея для дизайна: одноэтажный, разноцветный частный загородный дом среднего размера в стиле модернизм с металлической крышей и серой крышей - отличное фото интерьера
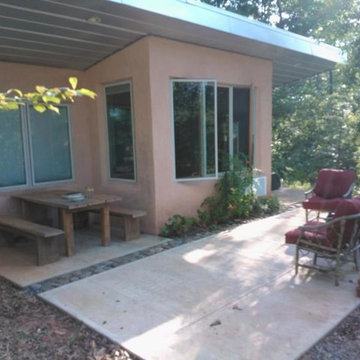
A tiny, super insulated, passive solar home, Richard C. MacCrea
На фото: маленький, одноэтажный, бежевый частный загородный дом в стиле модернизм с облицовкой из цементной штукатурки, односкатной крышей и металлической крышей для на участке и в саду с
На фото: маленький, одноэтажный, бежевый частный загородный дом в стиле модернизм с облицовкой из цементной штукатурки, односкатной крышей и металлической крышей для на участке и в саду с
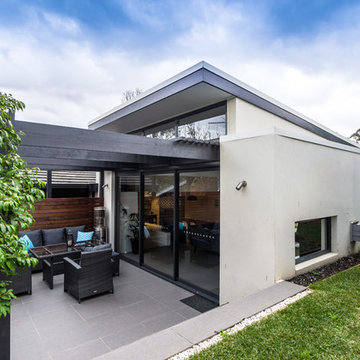
John Vos
На фото: маленький, одноэтажный, кирпичный, серый дом в стиле модернизм с плоской крышей для на участке и в саду
На фото: маленький, одноэтажный, кирпичный, серый дом в стиле модернизм с плоской крышей для на участке и в саду
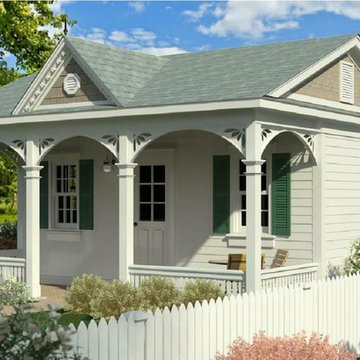
Victorian Cottage Corporation
На фото: маленький, одноэтажный дом в классическом стиле для на участке и в саду
На фото: маленький, одноэтажный дом в классическом стиле для на участке и в саду
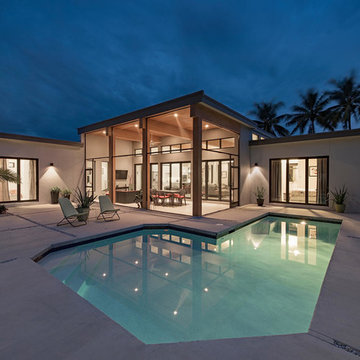
Идея дизайна: одноэтажный, серый дом среднего размера в стиле модернизм с облицовкой из цементной штукатурки и плоской крышей
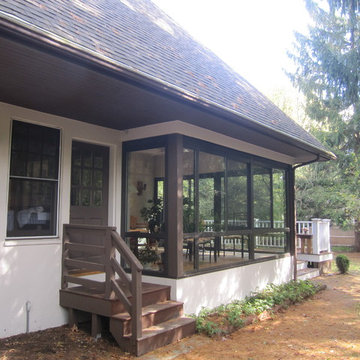
An existing screen porch area that got dirty, cold and windy in winter or too hot in summer. They could not enjoy the backyard and wanted a space in which they could feel more outdoors. We added a Four Seasons Sunrooms System 230 Aluminum walls under system to give a feeling of all glass that could convert to screens in seconds because all the windows are operable or removable in summer. This blended a technically modern sunroom in with the existing architecture and complimented their home.
Красивые одноэтажные дома – 2 359 фото фасадов с невысоким бюджетом
2