Красивые многоквартирные дома с металлической крышей – 415 фото фасадов
Сортировать:
Бюджет
Сортировать:Популярное за сегодня
21 - 40 из 415 фото
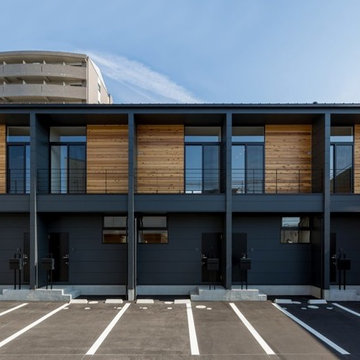
Идея дизайна: маленький, двухэтажный, черный многоквартирный дом в стиле рустика с комбинированной облицовкой, односкатной крышей и металлической крышей для на участке и в саду
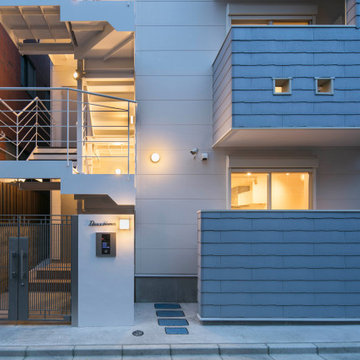
セキュリティーの為に、オートロックがついています。
白とグレーの壁の裏側に、ポストや宅配ボックス、メーターが隠されています。
エントランスが明るくなる様に、鋳物ルーバー格子の門扉にしています。
Идея дизайна: трехэтажный, серый многоквартирный дом среднего размера в скандинавском стиле с облицовкой из ЦСП, полувальмовой крышей и металлической крышей
Идея дизайна: трехэтажный, серый многоквартирный дом среднего размера в скандинавском стиле с облицовкой из ЦСП, полувальмовой крышей и металлической крышей

Jeff Roberts Imaging
Пример оригинального дизайна: маленький, двухэтажный, деревянный, серый многоквартирный дом в стиле рустика с односкатной крышей и металлической крышей для на участке и в саду
Пример оригинального дизайна: маленький, двухэтажный, деревянный, серый многоквартирный дом в стиле рустика с односкатной крышей и металлической крышей для на участке и в саду

Collaboratore: arch. Harald Kofler
Foto:Marion Lafogler
Источник вдохновения для домашнего уюта: большой, четырехэтажный, разноцветный многоквартирный дом в стиле модернизм с комбинированной облицовкой, мансардной крышей, металлической крышей и черной крышей
Источник вдохновения для домашнего уюта: большой, четырехэтажный, разноцветный многоквартирный дом в стиле модернизм с комбинированной облицовкой, мансардной крышей, металлической крышей и черной крышей
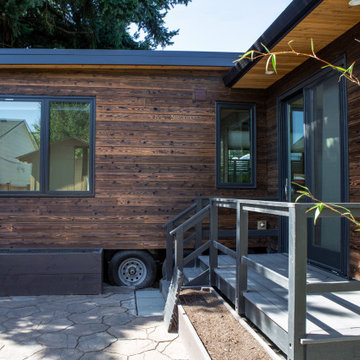
Project Overview:
The owner of this project is a financial analyst turned realtor turned landlord, and the goal was to increase rental income on one of his properties as effectively as possible. The design was developed to minimize construction costs, minimize City of Portland building compliance costs and restrictions, and to avoid a county tax assessment increase based on site improvements.
The owner started with a large backyard at one of his properties, had a custom tiny home built as “personal property”, then added two ancillary sheds each under a 200SF compliance threshold to increase the habitable floor plan. Compliant navigation of laws and code ended up with an out-of-the-box design that only needed mechanical permitting and inspections by the city, but no building permits that would trigger a county value re-assessment. The owner’s final construction costs were $50k less than a standard ADU, rental income almost doubled for the property, and there was no resultant tax increase.
Product: Gendai 1×6 select grade shiplap
Prefinish: Unoiled
Application: Residential – Exterior
SF: 900SF
Designer:
Builder:
Date: March 2019
Location: Portland, OR

Стильный дизайн: большой, четырехэтажный, деревянный, бежевый многоквартирный дом в стиле модернизм с односкатной крышей, металлической крышей, серой крышей и отделкой доской с нащельником - последний тренд
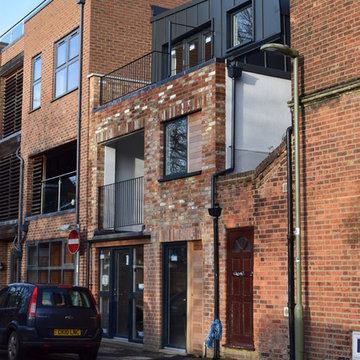
Nearing completion, the street elevation has reused many of the original bricks.
Grey metal roofing matches the finish of the new doors and windows, contrasting with the rustic texture of the reclaimed, hand made bricks.
Where render was used over the woodfibre cladding boards, flexible and vapour permeable, through coloured Baumit render was specified.
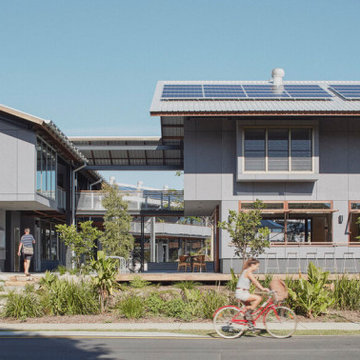
На фото: двухэтажный, серый многоквартирный дом в современном стиле с облицовкой из ЦСП, двускатной крышей и металлической крышей
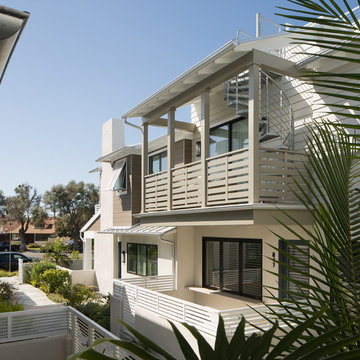
На фото: двухэтажный, разноцветный многоквартирный дом среднего размера в стиле неоклассика (современная классика) с комбинированной облицовкой, двускатной крышей и металлической крышей с
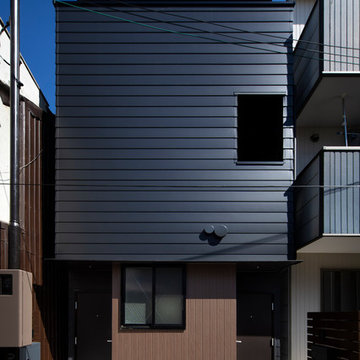
写真家 冨田英次
Пример оригинального дизайна: маленький, трехэтажный, черный многоквартирный дом в стиле модернизм с облицовкой из металла, односкатной крышей и металлической крышей для на участке и в саду
Пример оригинального дизайна: маленький, трехэтажный, черный многоквартирный дом в стиле модернизм с облицовкой из металла, односкатной крышей и металлической крышей для на участке и в саду
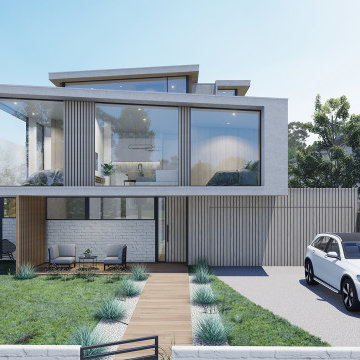
Incorporation of Modern Architecture to support Specialist Disability Accommodation for Australian. Providing quality and comfortable home to the occupants.
We maximized the land size of 771 sqm to incorporate 11 self contained units with 2 bedrooms + 2 Overnight Onsite Assistant (OOA).
External wrapped with concrete look - Exotec Vero from James Hardie with timber screening and white brick to complete a contemporary touch.
This 3 storey Specialist Disability Accommodation (SDA) has taken full consideration of its site context by providing an angled roof form that respect the neighbourhood character in Ashburton.
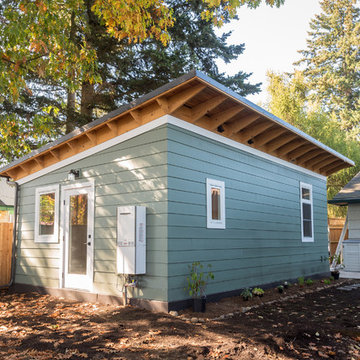
Peter Chee Photography
Свежая идея для дизайна: маленький, одноэтажный, синий многоквартирный дом в стиле неоклассика (современная классика) с облицовкой из ЦСП, односкатной крышей и металлической крышей для на участке и в саду - отличное фото интерьера
Свежая идея для дизайна: маленький, одноэтажный, синий многоквартирный дом в стиле неоклассика (современная классика) с облицовкой из ЦСП, односкатной крышей и металлической крышей для на участке и в саду - отличное фото интерьера
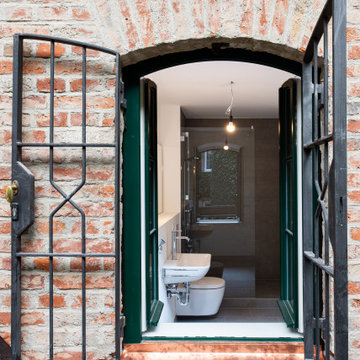
Wo einst Pferd und Scheune waren befinden sich nun sechs Wohnungen unterschiedlicher Größe. Hier ein Blick in das Bad einer 2-Zimmerwohnung. Die sanierte Fassade erstrahlt in neuen Glanz. Das Freilegen des ursprünglichen Fugenmörtels brachte Licht ins Dunkel zum Umgang mit der historischen, stark in die Jahre gekommenen Fassade.
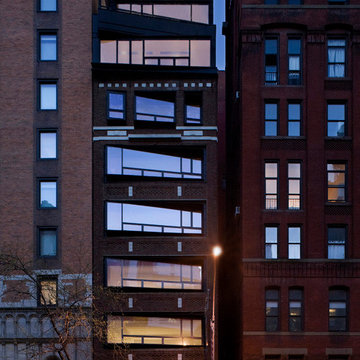
This 12 story, 21,000 square foot, residential development integrates the existing brick facade with modern insertions. Designed with SHoP Architects.
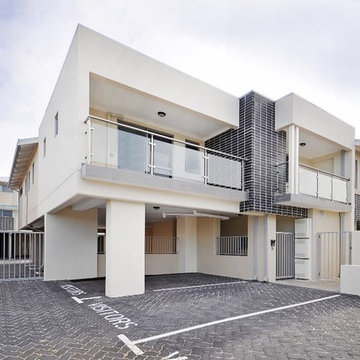
На фото: огромный, двухэтажный, разноцветный многоквартирный дом в стиле лофт с комбинированной облицовкой, вальмовой крышей и металлической крышей
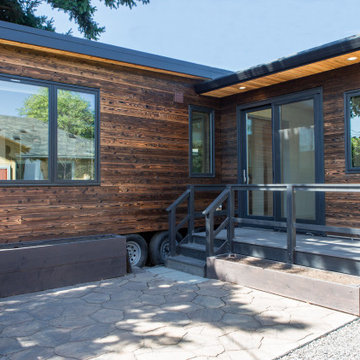
Project Overview:
The owner of this project is a financial analyst turned realtor turned landlord, and the goal was to increase rental income on one of his properties as effectively as possible. The design was developed to minimize construction costs, minimize City of Portland building compliance costs and restrictions, and to avoid a county tax assessment increase based on site improvements.
The owner started with a large backyard at one of his properties, had a custom tiny home built as “personal property”, then added two ancillary sheds each under a 200SF compliance threshold to increase the habitable floor plan. Compliant navigation of laws and code ended up with an out-of-the-box design that only needed mechanical permitting and inspections by the city, but no building permits that would trigger a county value re-assessment. The owner’s final construction costs were $50k less than a standard ADU, rental income almost doubled for the property, and there was no resultant tax increase.
Product: Gendai 1×6 select grade shiplap
Prefinish: Unoiled
Application: Residential – Exterior
SF: 900SF
Designer:
Builder:
Date: March 2019
Location: Portland, OR
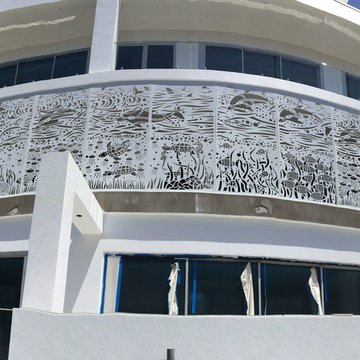
Источник вдохновения для домашнего уюта: большой, двухэтажный, белый многоквартирный дом в морском стиле с облицовкой из бетона, плоской крышей и металлической крышей
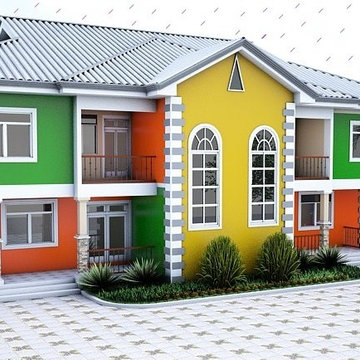
Apartment Complex, 2 Bedrooms
Идея дизайна: одноэтажный многоквартирный дом среднего размера в современном стиле с облицовкой из бетона, двускатной крышей и металлической крышей
Идея дизайна: одноэтажный многоквартирный дом среднего размера в современном стиле с облицовкой из бетона, двускатной крышей и металлической крышей
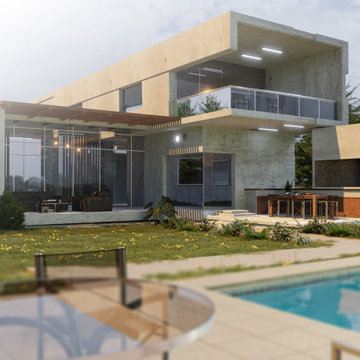
Стильный дизайн: одноэтажный, коричневый многоквартирный дом среднего размера в классическом стиле с облицовкой из самана, полувальмовой крышей, металлической крышей, серой крышей и отделкой планкеном - последний тренд
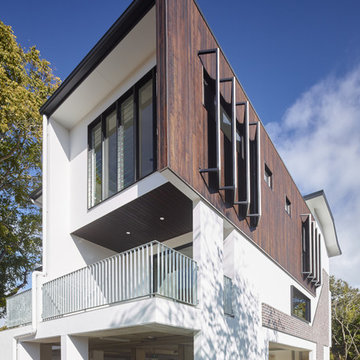
Свежая идея для дизайна: двухэтажный, кирпичный, белый многоквартирный дом среднего размера в современном стиле с плоской крышей и металлической крышей - отличное фото интерьера
Красивые многоквартирные дома с металлической крышей – 415 фото фасадов
2