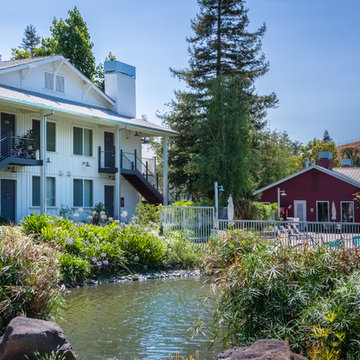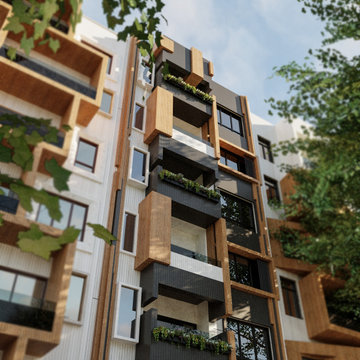Красивые многоквартирные дома – 3 271 фото фасадов
Сортировать:
Бюджет
Сортировать:Популярное за сегодня
81 - 100 из 3 271 фото
1 из 2

Conceptional Rendering: Exterior of Historic Building, Addition shown left.
W: www.tektoniksarchitects.com
Пример оригинального дизайна: большой, двухэтажный, серый многоквартирный дом в классическом стиле с облицовкой из крашеного кирпича, вальмовой крышей, крышей из гибкой черепицы и серой крышей
Пример оригинального дизайна: большой, двухэтажный, серый многоквартирный дом в классическом стиле с облицовкой из крашеного кирпича, вальмовой крышей, крышей из гибкой черепицы и серой крышей
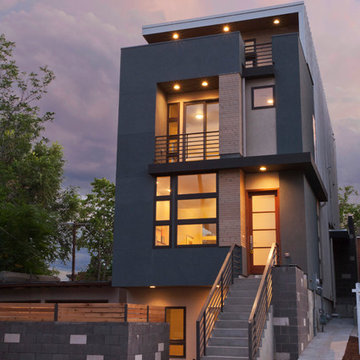
Пример оригинального дизайна: кирпичный многоквартирный дом в стиле модернизм

Make a bold style statement with these timeless stylish fiber cement boards in white and mustard accents.
Пример оригинального дизайна: огромный, четырехэтажный, разноцветный многоквартирный дом в стиле модернизм с облицовкой из ЦСП, плоской крышей, крышей из смешанных материалов, белой крышей и отделкой доской с нащельником
Пример оригинального дизайна: огромный, четырехэтажный, разноцветный многоквартирный дом в стиле модернизм с облицовкой из ЦСП, плоской крышей, крышей из смешанных материалов, белой крышей и отделкой доской с нащельником
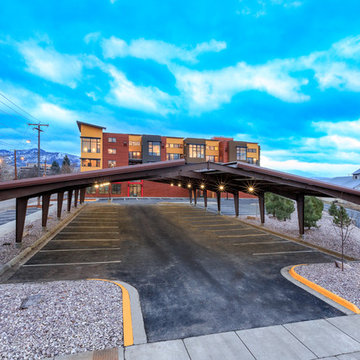
Идея дизайна: огромный, четырехэтажный многоквартирный дом в современном стиле с облицовкой из ЦСП
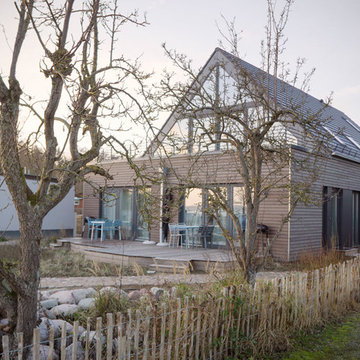
Пример оригинального дизайна: большой, двухэтажный, деревянный, серый многоквартирный дом в скандинавском стиле с двускатной крышей и черепичной крышей
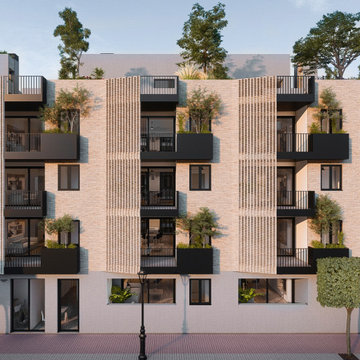
Источник вдохновения для домашнего уюта: четырехэтажный, коричневый многоквартирный дом в стиле модернизм

These modern condo buildings overlook downtown Minneapolis and are stunningly placed on a narrow lot that used to use one low rambler home. Each building has 2 condos, all with beautiful views. The main levels feel like you living in the trees and the upper levels have beautiful views of the skyline. The buildings are a combination of metal and stucco. The heated driveway carries you down between the buildings to the garages beneath the units. Each unit has a separate entrance and has been customized entirely by each client.
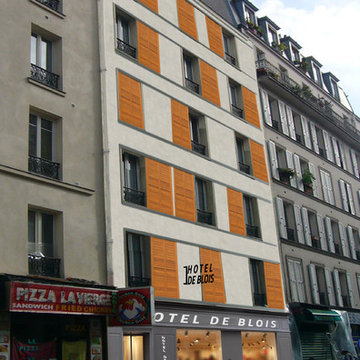
Свежая идея для дизайна: большой, трехэтажный, бежевый многоквартирный дом с облицовкой из бетона и полувальмовой крышей - отличное фото интерьера
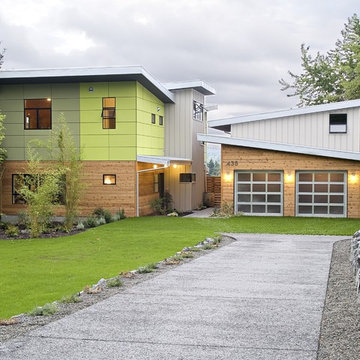
На фото: деревянный многоквартирный дом в современном стиле с односкатной крышей с

Siparila's Evolute 8 exterior wood siding was used to give Lykke Condos its naturalistic, Scandinavian aesthetic appeal. Evolute 8 panels are thermally modified, end-matched, and use secret nailing attachment for a sleek, seamless look. All of Siparila's products are PEFC certified and free from chemicals that are hazardous to human and environment health (CE labeled).

The roof eave and balcony detail work with the simple forms to emphasize a contemporary character.
"With this second project we changed our style dramatically, embracing a more modernistic design, where previously AOME had designed our home with a Mediterranean flair. Many architecture firms are not able to switch styles so easily, but AOME proved that no matter what type of style a client is after they are able to complete the task."
— Homeowner
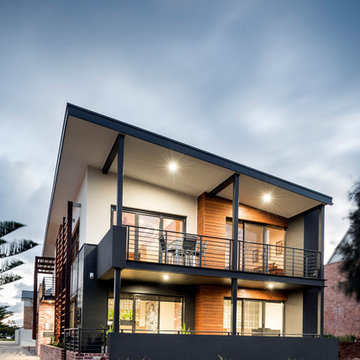
DMAX Photography
Пример оригинального дизайна: двухэтажный, деревянный, разноцветный, большой многоквартирный дом в современном стиле с плоской крышей и металлической крышей
Пример оригинального дизайна: двухэтажный, деревянный, разноцветный, большой многоквартирный дом в современном стиле с плоской крышей и металлической крышей

Request a free catalog: http://www.barnpros.com/catalog
Rethink the idea of home with the Denali 36 Apartment. Located part of the Cumberland Plateau of Alabama, the 36’x 36’ structure has a fully finished garage on the lower floor for equine, garage or storage and a spacious apartment above ideal for living space. For this model, the owner opted to enclose 24 feet of the single shed roof for vehicle parking, leaving the rest for workspace. The optional garage package includes roll-up insulated doors, as seen on the side of the apartment.
The fully finished apartment has 1,000+ sq. ft. living space –enough for a master suite, guest bedroom and bathroom, plus an open floor plan for the kitchen, dining and living room. Complementing the handmade breezeway doors, the owner opted to wrap the posts in cedar and sheetrock the walls for a more traditional home look.
The exterior of the apartment matches the allure of the interior. Jumbo western red cedar cupola, 2”x6” Douglas fir tongue and groove siding all around and shed roof dormers finish off the old-fashioned look the owners were aspiring for.
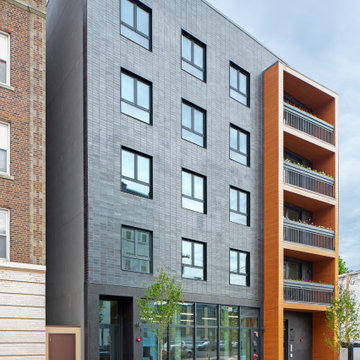
The 22,000 sq. ft. apartment building includes a street facing commercial space, 8 three-bedroom apartments and two one bedroom garden ADA accessible units.

Our team had to prepare the building for apartment rental. We have put a lot of work into making the rooms usable with a modern style finish and plenty of space to move around.
Check out the gallery to see the results of our work!

Идея дизайна: кирпичный, трехэтажный, коричневый многоквартирный дом среднего размера в современном стиле с плоской крышей, крышей из смешанных материалов, черной крышей и входной группой
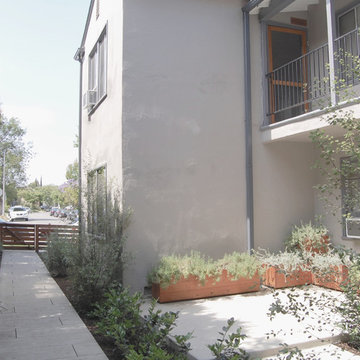
Apartment Courtyard
Стильный дизайн: маленький, двухэтажный, серый многоквартирный дом в стиле неоклассика (современная классика) с облицовкой из цементной штукатурки, двускатной крышей и крышей из гибкой черепицы для на участке и в саду - последний тренд
Стильный дизайн: маленький, двухэтажный, серый многоквартирный дом в стиле неоклассика (современная классика) с облицовкой из цементной штукатурки, двускатной крышей и крышей из гибкой черепицы для на участке и в саду - последний тренд

View of the renovated warehouse building from the street.
Christian Sauer Images
Идея дизайна: двухэтажный, кирпичный многоквартирный дом в стиле лофт с плоской крышей
Идея дизайна: двухэтажный, кирпичный многоквартирный дом в стиле лофт с плоской крышей
Красивые многоквартирные дома – 3 271 фото фасадов
5
