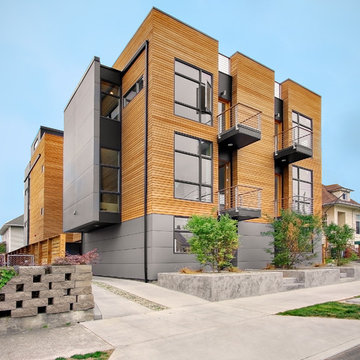Красивые многоквартирные дома – 3 269 фото фасадов
Сортировать:
Бюджет
Сортировать:Популярное за сегодня
21 - 40 из 3 269 фото
1 из 2
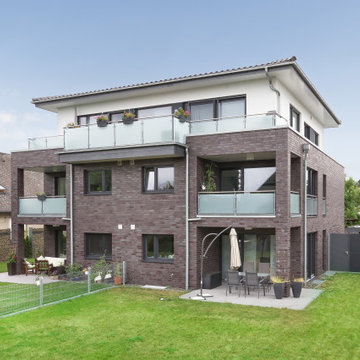
Источник вдохновения для домашнего уюта: трехэтажный, кирпичный, серый многоквартирный дом среднего размера в классическом стиле с вальмовой крышей и черепичной крышей
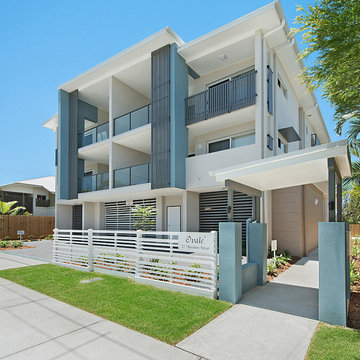
3-level boutique apartment building comprising
One ground floor 3-bedroom and
Eight 2-bedroom generously sized luxury apartments.
Идея дизайна: трехэтажный, бежевый многоквартирный дом среднего размера в современном стиле с облицовкой из бетона, плоской крышей и металлической крышей
Идея дизайна: трехэтажный, бежевый многоквартирный дом среднего размера в современном стиле с облицовкой из бетона, плоской крышей и металлической крышей
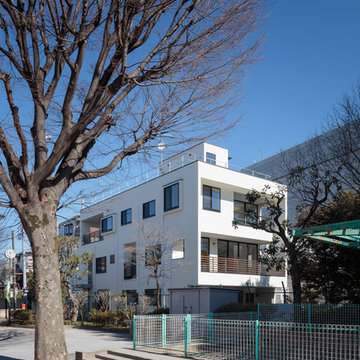
photo by 大沢誠一
Источник вдохновения для домашнего уюта: трехэтажный, белый многоквартирный дом в стиле модернизм с плоской крышей
Источник вдохновения для домашнего уюта: трехэтажный, белый многоквартирный дом в стиле модернизм с плоской крышей
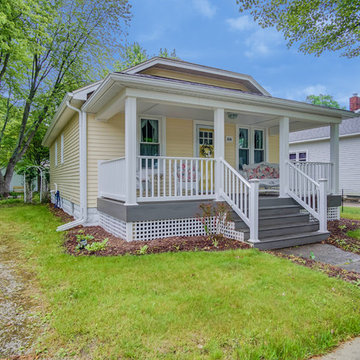
Идея дизайна: маленький, одноэтажный, деревянный, желтый многоквартирный дом в классическом стиле для на участке и в саду
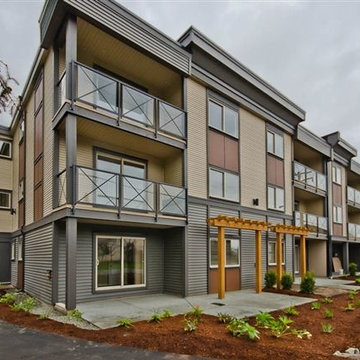
Идея дизайна: большой, трехэтажный, бежевый многоквартирный дом в современном стиле с облицовкой из винила и плоской крышей
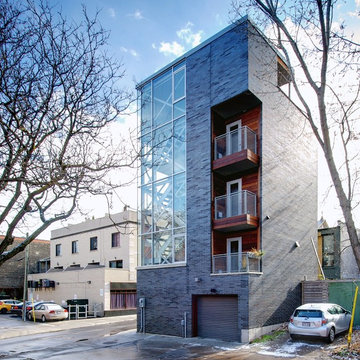
Photo: Andrew Snow © 2013 Houzz
Идея дизайна: трехэтажный, серый многоквартирный дом в стиле лофт с плоской крышей
Идея дизайна: трехэтажный, серый многоквартирный дом в стиле лофт с плоской крышей

Ejecución de hoja exterior en cerramiento de fachada, de ladrillo cerámico cara vista perforado, color rojo, con junta de 1 cm de espesor, recibida con mortero de cemento blanco hidrófugo. Incluso parte proporcional de replanteo, nivelación y aplomado, mermas y roturas, enjarjes, elementos metálicos de conexión de las hojas y de soporte de la hoja exterior y anclaje al forjado u hoja interior, formación de dinteles, jambas y mochetas,
ejecución de encuentros y puntos singulares y limpieza final de la fábrica ejecutada.
Cobertura de tejas cerámicas mixta, color rojo, recibidas con mortero de cemento, directamente sobre la superficie regularizada, en cubierta inclinada.
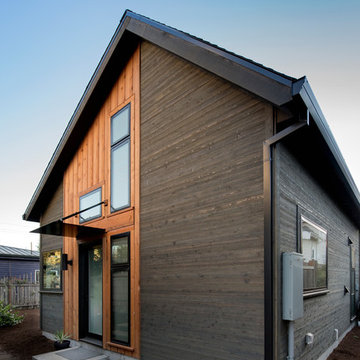
dual slope roof, mixed siding, metal awning
На фото: деревянный, серый многоквартирный дом в стиле модернизм с двускатной крышей и крышей из гибкой черепицы
На фото: деревянный, серый многоквартирный дом в стиле модернизм с двускатной крышей и крышей из гибкой черепицы

На фото: огромный, кирпичный, красный многоквартирный дом в стиле модернизм с плоской крышей
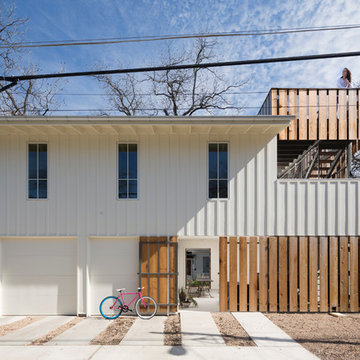
Alley frontage garage with small apartment above; roof deck offers views of Austin skyline; photo by Whit Preston
На фото: двухэтажный, деревянный, белый многоквартирный дом в стиле неоклассика (современная классика) с плоской крышей
На фото: двухэтажный, деревянный, белый многоквартирный дом в стиле неоклассика (современная классика) с плоской крышей

Tadeo 4909 is a building that takes place in a high-growth zone of the city, seeking out to offer an urban, expressive and custom housing. It consists of 8 two-level lofts, each of which is distinct to the others.
The area where the building is set is highly chaotic in terms of architectural typologies, textures and colors, so it was therefore chosen to generate a building that would constitute itself as the order within the neighborhood’s chaos. For the facade, three types of screens were used: white, satin and light. This achieved a dynamic design that simultaneously allows the most passage of natural light to the various environments while providing the necessary privacy as required by each of the spaces.
Additionally, it was determined to use apparent materials such as concrete and brick, which given their rugged texture contrast with the clearness of the building’s crystal outer structure.
Another guiding idea of the project is to provide proactive and ludic spaces of habitation. The spaces’ distribution is variable. The communal areas and one room are located on the main floor, whereas the main room / studio are located in another level – depending on its location within the building this second level may be either upper or lower.
In order to achieve a total customization, the closets and the kitchens were exclusively designed. Additionally, tubing and handles in bathrooms as well as the kitchen’s range hoods and lights were designed with utmost attention to detail.
Tadeo 4909 is an innovative building that seeks to step out of conventional paradigms, creating spaces that combine industrial aesthetics within an inviting environment.

Converted from an existing Tuff Shed garage, the Beech Haus ADU welcomes short stay guests in the heart of the bustling Williams Corridor neighborhood.
Natural light dominates this self-contained unit, with windows on all sides, yet maintains privacy from the primary unit. Double pocket doors between the Living and Bedroom areas offer spatial flexibility to accommodate a variety of guests and preferences. And the open vaulted ceiling makes the space feel airy and interconnected, with a playful nod to its origin as a truss-framed garage.
A play on the words Beach House, we approached this space as if it were a cottage on the coast. Durable and functional, with simplicity of form, this home away from home is cozied with curated treasures and accents. We like to personify it as a vacationer: breezy, lively, and carefree.

Стильный дизайн: маленький, одноэтажный, серый многоквартирный дом в морском стиле с облицовкой из цементной штукатурки, двускатной крышей и крышей из гибкой черепицы для на участке и в саду - последний тренд
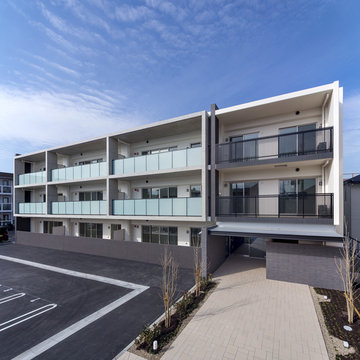
Photo by 西宮寛
Источник вдохновения для домашнего уюта: трехэтажный многоквартирный дом в стиле модернизм
Источник вдохновения для домашнего уюта: трехэтажный многоквартирный дом в стиле модернизм
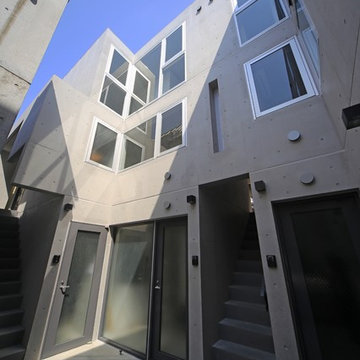
超変型地に計画された長屋式都市型集合住宅
На фото: трехэтажный многоквартирный дом среднего размера в стиле модернизм с облицовкой из бетона и плоской крышей
На фото: трехэтажный многоквартирный дом среднего размера в стиле модернизм с облицовкой из бетона и плоской крышей
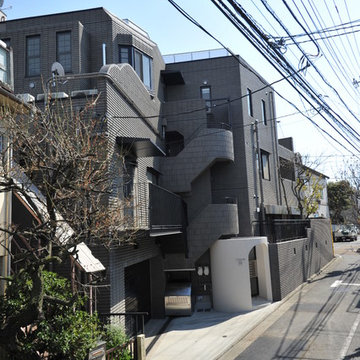
Идея дизайна: трехэтажный, коричневый многоквартирный дом среднего размера в современном стиле с плоской крышей

Simply two way bi-folding doors were added to this modest extension to allow it to flow seamlessly into the garden.
На фото: маленький, одноэтажный, черный многоквартирный дом в современном стиле с облицовкой из металла, плоской крышей и крышей из смешанных материалов для на участке и в саду с
На фото: маленький, одноэтажный, черный многоквартирный дом в современном стиле с облицовкой из металла, плоской крышей и крышей из смешанных материалов для на участке и в саду с

The spaces within maximize light penetration from the East and West facades through the use of skylights on a stepped floor plate and windows that project beyond the building of the envelope.
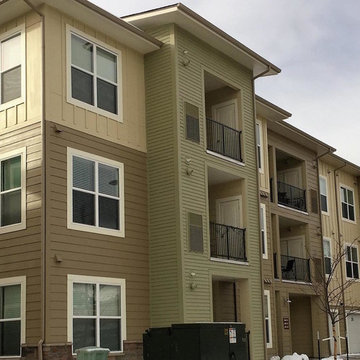
Источник вдохновения для домашнего уюта: многоквартирный дом в стиле кантри с облицовкой из ЦСП
Красивые многоквартирные дома – 3 269 фото фасадов
2
