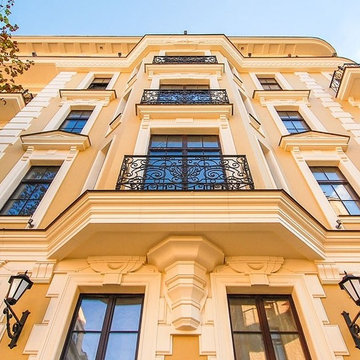Красивые многоквартирные дома – 3 271 фото фасадов
Сортировать:
Бюджет
Сортировать:Популярное за сегодня
141 - 160 из 3 271 фото
1 из 2
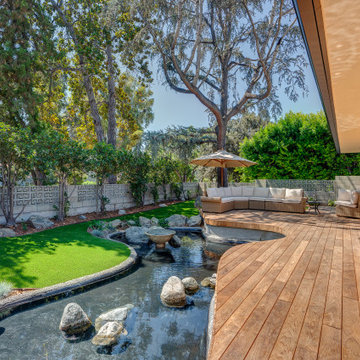
Original teak deck had to be removed and decking rebuilt. Reconstituted wood has all water and 80% of the sugars removed to increase longevity. Deck was reconfigured to follow the lines of the pond. Decking is underlit with dimmable LED lighting for night time enjoyment and safety. Pond was pre-existing, but needed extensive refurbishing. Fountain was added. Yard and artificial turf were installed to minimize water usage.
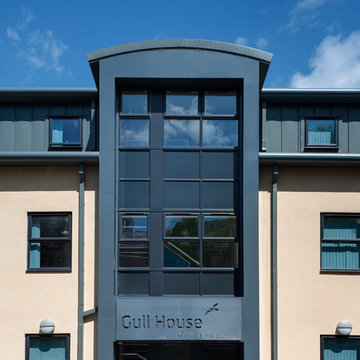
Источник вдохновения для домашнего уюта: большой, трехэтажный, разноцветный многоквартирный дом в современном стиле с комбинированной облицовкой, плоской крышей и металлической крышей
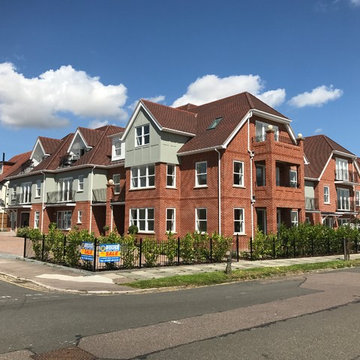
New apartments designed to be in keeping with the Edwardian architecture of Frinton on Sea.x
Источник вдохновения для домашнего уюта: большой, трехэтажный, кирпичный многоквартирный дом в викторианском стиле с двускатной крышей и черепичной крышей
Источник вдохновения для домашнего уюта: большой, трехэтажный, кирпичный многоквартирный дом в викторианском стиле с двускатной крышей и черепичной крышей

外観夜景。手前の木塀の向こうのが下階の住戸の玄関。右手の階段先が上階の玄関。
Идея дизайна: маленький, трехэтажный, черный многоквартирный дом в стиле модернизм с облицовкой из бетона и плоской крышей для на участке и в саду
Идея дизайна: маленький, трехэтажный, черный многоквартирный дом в стиле модернизм с облицовкой из бетона и плоской крышей для на участке и в саду
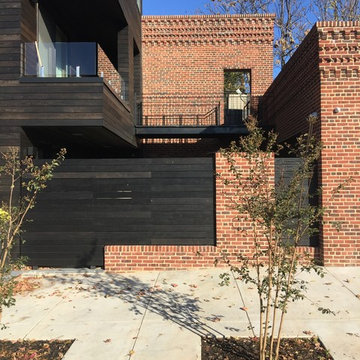
На фото: большой, трехэтажный, коричневый многоквартирный дом в стиле модернизм с комбинированной облицовкой, плоской крышей и крышей из гибкой черепицы

Cheerful modern-looking planter with a mixed planting - birch tree branches, thick and thin, mixed evergreens, red berries and assorted pine cones. (The snow is real - this is Canada!)
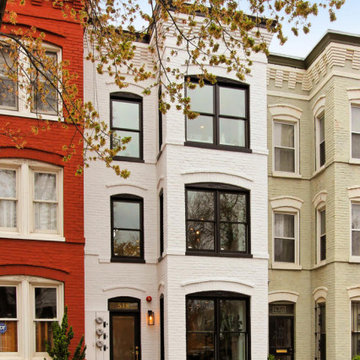
Modern finishes on a traditional Capitol Hill row house.
Свежая идея для дизайна: большой, трехэтажный, кирпичный, белый многоквартирный дом в классическом стиле с плоской крышей - отличное фото интерьера
Свежая идея для дизайна: большой, трехэтажный, кирпичный, белый многоквартирный дом в классическом стиле с плоской крышей - отличное фото интерьера
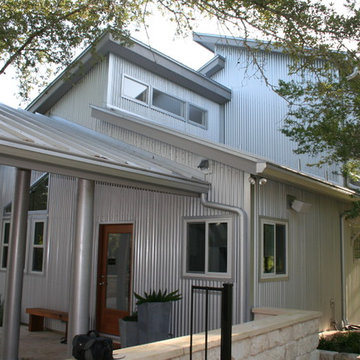
Turkey creek exterior utility storage
Свежая идея для дизайна: двухэтажный, серый многоквартирный дом в стиле модернизм с облицовкой из металла, односкатной крышей, металлической крышей и серой крышей - отличное фото интерьера
Свежая идея для дизайна: двухэтажный, серый многоквартирный дом в стиле модернизм с облицовкой из металла, односкатной крышей, металлической крышей и серой крышей - отличное фото интерьера
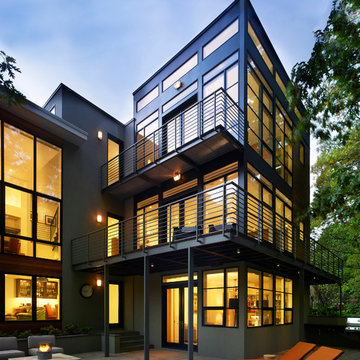
Hoachlander Davis Photography
Источник вдохновения для домашнего уюта: трехэтажный, серый многоквартирный дом в современном стиле
Источник вдохновения для домашнего уюта: трехэтажный, серый многоквартирный дом в современном стиле
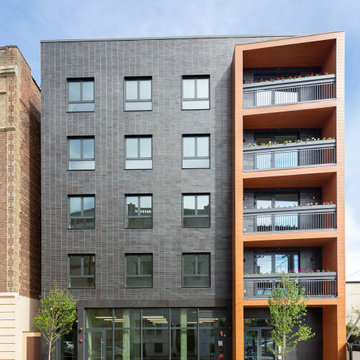
Front view with brick, stone, and "cherry" metal siding exterior
На фото: кирпичный, большой, серый многоквартирный дом в современном стиле с плоской крышей и черепичной крышей
На фото: кирпичный, большой, серый многоквартирный дом в современном стиле с плоской крышей и черепичной крышей
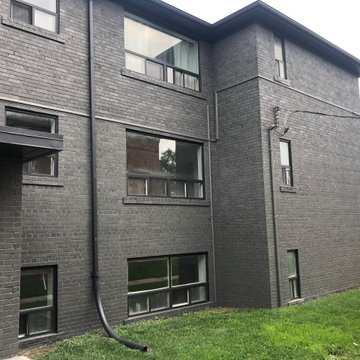
Painted the exterior brick and trim of an apartment building in the Keele and 401 area of Toronto. The result was a a contemporary and sophisticated looking building.
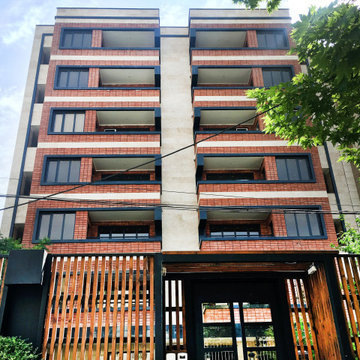
Источник вдохновения для домашнего уюта: большой, одноэтажный, кирпичный, бежевый многоквартирный дом в современном стиле с крышей из смешанных материалов и черной крышей
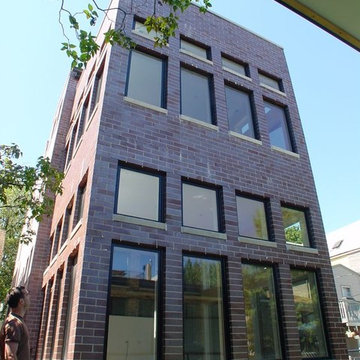
Стильный дизайн: трехэтажный, кирпичный, коричневый многоквартирный дом в стиле неоклассика (современная классика) с плоской крышей - последний тренд
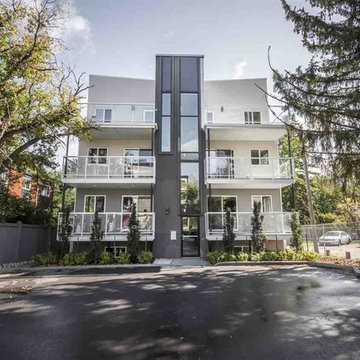
The ultra modern Max Building where luxury meets affordability. Located just minutes from the ice district and the downtown core, this multi level 2 bedroom 2 full bath unit is sure to impress. Upon entering upgraded luxury vinyl plank spans the entire main floor which features a open concept with the kitchen open to the dining and living areas. Kitchen features extended maple cabinetry with soft close doors and drawers complimented by Carrera quartz countertops, plush subway tiled backsplash, canopy hood fan, pendant lighting, and a full set of stainless steel appliances. There are a total of 7 units in this multi family building - 6 units consists of 2 bedroom and 2 full bath. The top floor consists of a penthouse with a great view with 3 bedrooms, 2.5 bath and 4 balconies. All units have 10 ft. ceilings, spacious balcony with glass railing, in-suite laundry, lots of storage room, and much more. Outdoor energized parking available for each unit. Located within minutes of schools, shopping, fine dining, the brewery district and 124 St.
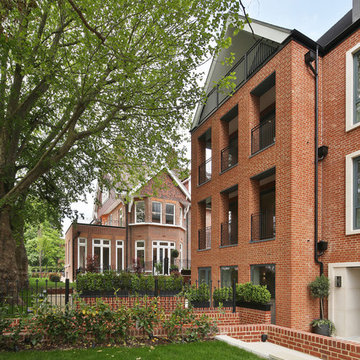
Simon Carruthers
На фото: трехэтажный, кирпичный, красный многоквартирный дом среднего размера в современном стиле с двускатной крышей и черепичной крышей
На фото: трехэтажный, кирпичный, красный многоквартирный дом среднего размера в современном стиле с двускатной крышей и черепичной крышей
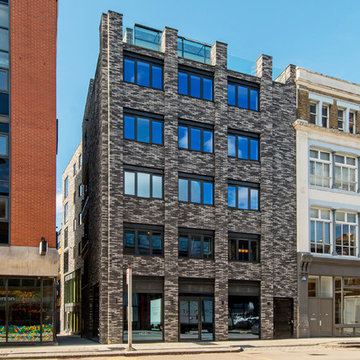
Bricks by Petersen of Denmark
Стильный дизайн: трехэтажный, кирпичный, серый многоквартирный дом в стиле лофт с плоской крышей - последний тренд
Стильный дизайн: трехэтажный, кирпичный, серый многоквартирный дом в стиле лофт с плоской крышей - последний тренд
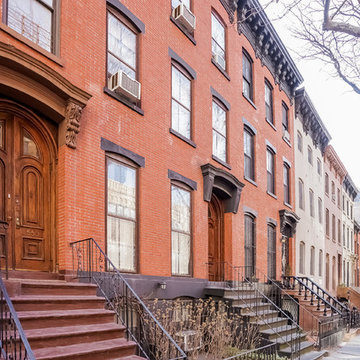
Пример оригинального дизайна: трехэтажный, кирпичный, красный многоквартирный дом среднего размера в стиле лофт
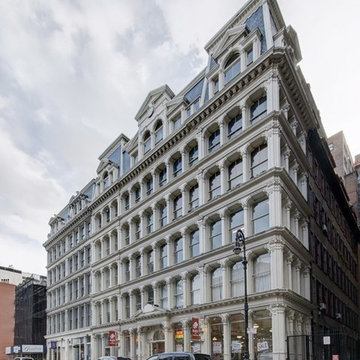
Свежая идея для дизайна: трехэтажный многоквартирный дом в стиле лофт - отличное фото интерьера
Beacon Street Development Company is proud to share Fairview Row. A masterfully constructed collection of 3 traditionally designed buildings, consisting of 14 condominium residences located in heart of Historic Hayes Barton, adjoining FivePoints. A fresh reinterpretation of historic influences is at the center of our design philosophy; we’ve combined innovative materials and traditional architecture with modern finishes
such as generous floor plans, open living concepts, gracious window placements, and superior finishes. To ensure each residence is as unique as its buyer, homes were meticulously appointed, allowing owners to express their individual creativity by incorporating beautiful and customizable finishes, including flooring, cabinetry, lighting,
millwork, and more. Delivering a tailored yet quiet residential living experience motivated our team to erect the building using the finest materials, namely a steel and concrete structure with numerous acoustical improvements, minimizing noise while maximizing comfort.
Красивые многоквартирные дома – 3 271 фото фасадов
8
