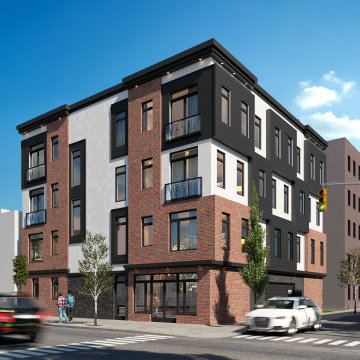Красивые многоквартирные дома – 3 271 фото фасадов
Сортировать:
Бюджет
Сортировать:Популярное за сегодня
121 - 140 из 3 271 фото
1 из 2
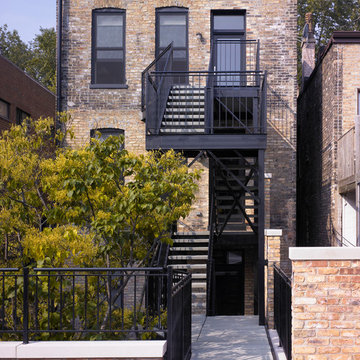
Anthony May Photography
Идея дизайна: кирпичный, маленький, трехэтажный многоквартирный дом в классическом стиле для на участке и в саду
Идея дизайна: кирпичный, маленький, трехэтажный многоквартирный дом в классическом стиле для на участке и в саду
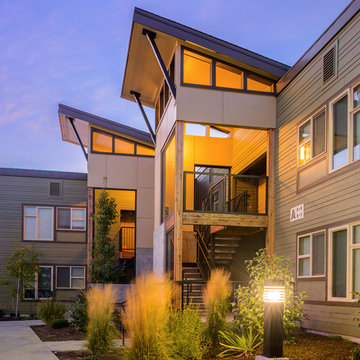
Crest Butte Apartments is a 52 unit complex located in the heart of Bend. The project consisted of a complete interior and exterior rehabilitation of the existing buildings. The modern design of the updated facades will be a bold new approach for this area of Bend. It will revitalize and bring a sense of pride and style to the aging apartment complex. Energy efficiency is a priority with the remodel. Window sizes were increased to maximize daylight, insulation was added to surpass Oregon’s already strict energy code. Photography by Alan Brandt
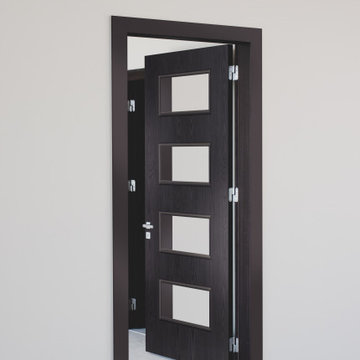
Some apartments have front doors that open up from inside of a building. As you can see there is an exterior modern door, however you'll also notice there is casing surrounding the door. Because it is inside, you can put the casing outside of the door as well.
Door: BLT-228-010-4C

Crystal Imaging Photography
На фото: маленький, трехэтажный, бежевый многоквартирный дом в современном стиле с облицовкой из бетона, плоской крышей и черепичной крышей для на участке и в саду
На фото: маленький, трехэтажный, бежевый многоквартирный дом в современном стиле с облицовкой из бетона, плоской крышей и черепичной крышей для на участке и в саду

Project Overview:
This modern ADU build was designed by Wittman Estes Architecture + Landscape and pre-fab tech builder NODE. Our Gendai siding with an Amber oil finish clads the exterior. Featured in Dwell, Designmilk and other online architectural publications, this tiny project packs a punch with affordable design and a focus on sustainability.
This modern ADU build was designed by Wittman Estes Architecture + Landscape and pre-fab tech builder NODE. Our shou sugi ban Gendai siding with a clear alkyd finish clads the exterior. Featured in Dwell, Designmilk and other online architectural publications, this tiny project packs a punch with affordable design and a focus on sustainability.
“A Seattle homeowner hired Wittman Estes to design an affordable, eco-friendly unit to live in her backyard as a way to generate rental income. The modern structure is outfitted with a solar roof that provides all of the energy needed to power the unit and the main house. To make it happen, the firm partnered with NODE, known for their design-focused, carbon negative, non-toxic homes, resulting in Seattle’s first DADU (Detached Accessory Dwelling Unit) with the International Living Future Institute’s (IFLI) zero energy certification.”
Product: Gendai 1×6 select grade shiplap
Prefinish: Amber
Application: Residential – Exterior
SF: 350SF
Designer: Wittman Estes, NODE
Builder: NODE, Don Bunnell
Date: November 2018
Location: Seattle, WA
Photos courtesy of: Andrew Pogue
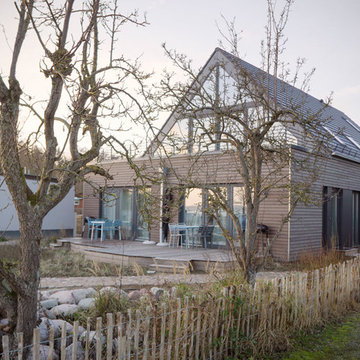
Пример оригинального дизайна: большой, двухэтажный, деревянный, серый многоквартирный дом в скандинавском стиле с двускатной крышей и черепичной крышей
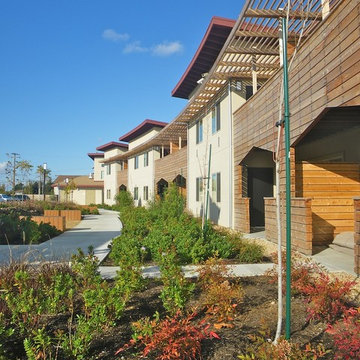
Photo: Erick Mikiten, AIA
Свежая идея для дизайна: двухэтажный, деревянный, коричневый многоквартирный дом среднего размера в современном стиле с односкатной крышей и металлической крышей - отличное фото интерьера
Свежая идея для дизайна: двухэтажный, деревянный, коричневый многоквартирный дом среднего размера в современном стиле с односкатной крышей и металлической крышей - отличное фото интерьера

На фото: огромный, кирпичный, красный многоквартирный дом в стиле модернизм с плоской крышей

Balancing coziness with this impressive fiber cement exterior design in mustard color.
Свежая идея для дизайна: огромный, четырехэтажный, оранжевый многоквартирный дом в стиле модернизм с облицовкой из ЦСП, плоской крышей, крышей из смешанных материалов, белой крышей и отделкой доской с нащельником - отличное фото интерьера
Свежая идея для дизайна: огромный, четырехэтажный, оранжевый многоквартирный дом в стиле модернизм с облицовкой из ЦСП, плоской крышей, крышей из смешанных материалов, белой крышей и отделкой доской с нащельником - отличное фото интерьера
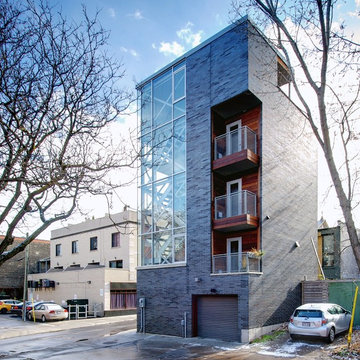
Photo: Andrew Snow © 2013 Houzz
Идея дизайна: трехэтажный, серый многоквартирный дом в стиле лофт с плоской крышей
Идея дизайна: трехэтажный, серый многоквартирный дом в стиле лофт с плоской крышей
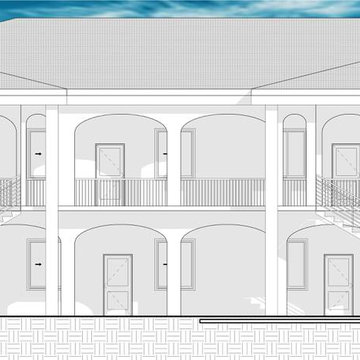
Custom Apartment Building design. Plans available for sale.
На фото: большой, одноэтажный, белый многоквартирный дом в современном стиле с облицовкой из цементной штукатурки, вальмовой крышей, черепичной крышей и черной крышей с
На фото: большой, одноэтажный, белый многоквартирный дом в современном стиле с облицовкой из цементной штукатурки, вальмовой крышей, черепичной крышей и черной крышей с
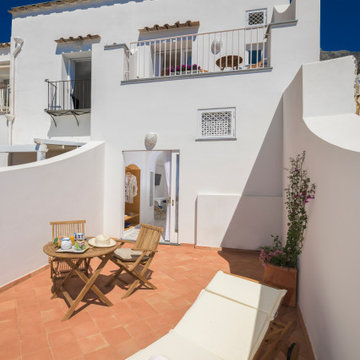
Foto: Vito Fusco
Стильный дизайн: большой, двухэтажный, белый многоквартирный дом в средиземноморском стиле с облицовкой из цементной штукатурки, плоской крышей, крышей из смешанных материалов и белой крышей - последний тренд
Стильный дизайн: большой, двухэтажный, белый многоквартирный дом в средиземноморском стиле с облицовкой из цементной штукатурки, плоской крышей, крышей из смешанных материалов и белой крышей - последний тренд
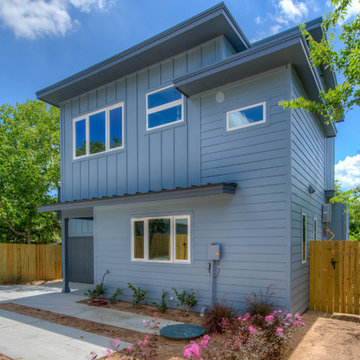
- Design by Jeff Overman at Overman Custom Design
www.austinhomedesigner.com
Email - joverman[@]austin.rr.com
Instagram- @overmancustomdesign
-Builder and Real Estate Agent, Charlotte Aceituno at Pura Vida LLC
Email - charlotteaceituno[@]gmail.com
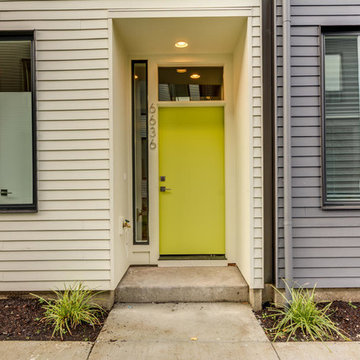
Eric Post
Пример оригинального дизайна: большой, трехэтажный, зеленый многоквартирный дом в стиле модернизм с облицовкой из ЦСП, плоской крышей и крышей из гибкой черепицы
Пример оригинального дизайна: большой, трехэтажный, зеленый многоквартирный дом в стиле модернизм с облицовкой из ЦСП, плоской крышей и крышей из гибкой черепицы
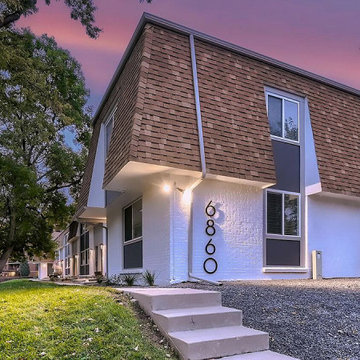
Multifamily Apartment Exterior Design, Modern White Brick Exterior Paint Scheme, Mansard Roofs, Modern Apartment Building Numbers, ROI ByDesign Park Ridge Townhomes
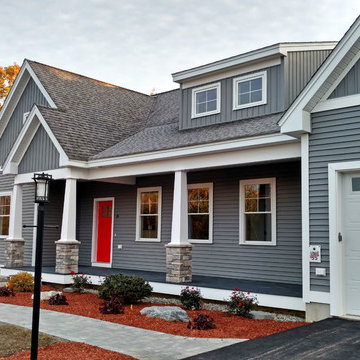
This is a 3 bedroom and 2 1/2 bath modern cape style home. The homes we build in this development are detached condominiums, yet we allow clients to customize them to a great extent.
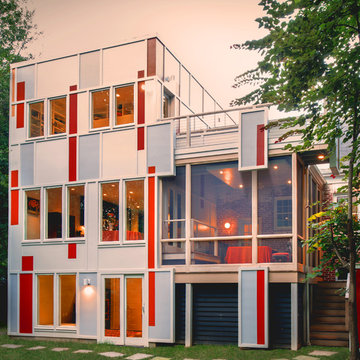
John Cole
Источник вдохновения для домашнего уюта: серый, большой, трехэтажный многоквартирный дом в стиле модернизм с комбинированной облицовкой и плоской крышей
Источник вдохновения для домашнего уюта: серый, большой, трехэтажный многоквартирный дом в стиле модернизм с комбинированной облицовкой и плоской крышей
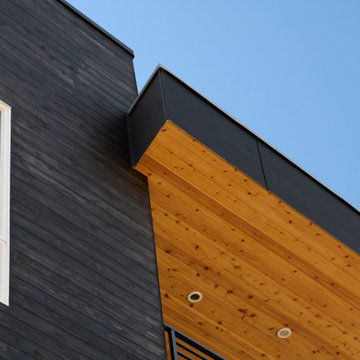
Superior craftsmanship and installation include cedar soffits using 1x6 tight knot tongue and groove v-joints with complimentary colors and siding finishes.
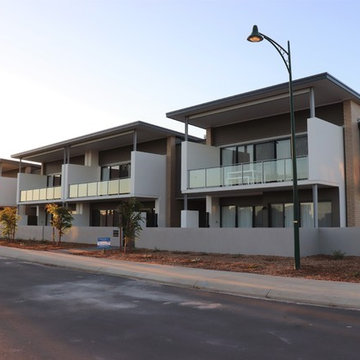
Exterior of our Bell Drive job in Busselton. Featuring facebrick, rendered brick and maxline facades to these spacious 16 units
Стильный дизайн: большой, двухэтажный, кирпичный, бежевый многоквартирный дом в современном стиле с плоской крышей и металлической крышей - последний тренд
Стильный дизайн: большой, двухэтажный, кирпичный, бежевый многоквартирный дом в современном стиле с плоской крышей и металлической крышей - последний тренд
Красивые многоквартирные дома – 3 271 фото фасадов
7
