Красивые мини дома – 1 256 фото фасадов
Сортировать:
Бюджет
Сортировать:Популярное за сегодня
81 - 100 из 1 256 фото
1 из 2
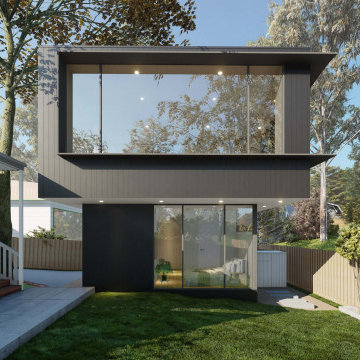
Blackburn North Tiny House
Blackburn North Tiny House. Alteration and Additions to an existing house, a transition from old to new.
Идея дизайна: маленький, двухэтажный, черный мини дом в стиле модернизм с комбинированной облицовкой для на участке и в саду
Идея дизайна: маленький, двухэтажный, черный мини дом в стиле модернизм с комбинированной облицовкой для на участке и в саду
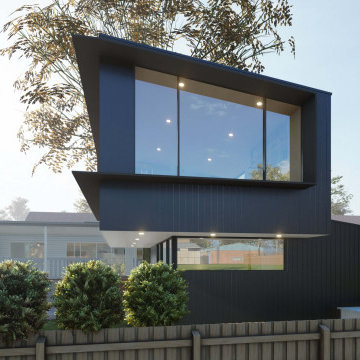
Blackburn North Tiny House
Blackburn North Tiny House. Alteration and Additions to an existing house, a transition from old to new.
На фото: маленький, двухэтажный, черный мини дом в стиле модернизм с комбинированной облицовкой для на участке и в саду
На фото: маленький, двухэтажный, черный мини дом в стиле модернизм с комбинированной облицовкой для на участке и в саду

The compact subdued cabin nestled under a lush second-growth forest overlooking Lake Rosegir. Built over an existing foundation, the new building is just over 800 square feet. Early design discussions focused on creating a compact, structure that was simple, unimposing, and efficient. Hidden in the foliage clad in dark stained cedar, the house welcomes light inside even on the grayest days. A deck sheltered under 100 yr old cedars is a perfect place to watch the water.
Project Team | Lindal Home
Architectural Designer | OTO Design
General Contractor | Love and sons
Photography | Patrick

Photos by Roehner + Ryan
Стильный дизайн: маленький, одноэтажный мини дом в стиле модернизм с облицовкой из бетона и плоской крышей для на участке и в саду - последний тренд
Стильный дизайн: маленький, одноэтажный мини дом в стиле модернизм с облицовкой из бетона и плоской крышей для на участке и в саду - последний тренд

Integrity from Marvin Windows and Doors open this tiny house up to a larger-than-life ocean view.
На фото: маленький, двухэтажный, белый мини дом в стиле кантри с металлической крышей и двускатной крышей для на участке и в саду
На фото: маленький, двухэтажный, белый мини дом в стиле кантри с металлической крышей и двускатной крышей для на участке и в саду
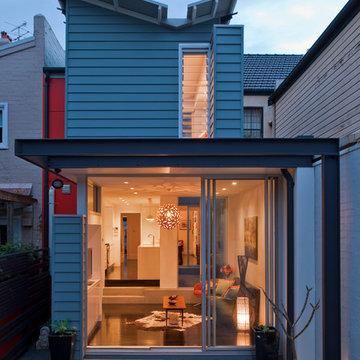
courtyard, indoor outdoor living, polished concrete, open plan kitchen, dining, living
Rowan Turner Photography
На фото: синий мини дом в современном стиле
На фото: синий мини дом в современном стиле

Arch Studio, Inc. designed a 730 square foot ADU for an artistic couple in Willow Glen, CA. This new small home was designed to nestle under the Oak Tree in the back yard of the main residence.
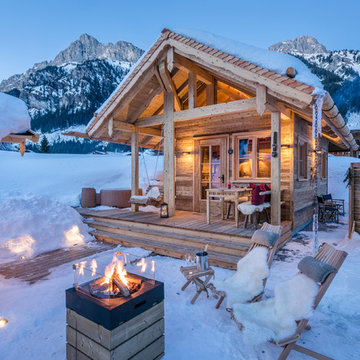
Günter Standl
Источник вдохновения для домашнего уюта: мини дом в стиле рустика для охотников
Источник вдохновения для домашнего уюта: мини дом в стиле рустика для охотников

Tiny House Exterior
Photography: Gieves Anderson
Noble Johnson Architects was honored to partner with Huseby Homes to design a Tiny House which was displayed at Nashville botanical garden, Cheekwood, for two weeks in the spring of 2021. It was then auctioned off to benefit the Swan Ball. Although the Tiny House is only 383 square feet, the vaulted space creates an incredibly inviting volume. Its natural light, high end appliances and luxury lighting create a welcoming space.

Exterior of 400 SF ADU. This project boasts a large vaulted living area in a one bed / one bath design.
ADUs can be rented out for additional income, which can help homeowners offset the cost of their mortgage or other expenses.
ADUs can provide extra living space for family members, guests, or renters.
ADUs can increase the value of a home, making it a wise investment.
Spacehouse ADUs are designed to make the most of every square foot, so you can enjoy all the comforts of home in a smaller space.

A new 800 square foot cabin on existing cabin footprint on cliff above Deception Pass Washington
Стильный дизайн: маленький, одноэтажный, деревянный, синий мини дом в морском стиле с полувальмовой крышей, металлической крышей, коричневой крышей и отделкой планкеном для на участке и в саду - последний тренд
Стильный дизайн: маленький, одноэтажный, деревянный, синий мини дом в морском стиле с полувальмовой крышей, металлической крышей, коричневой крышей и отделкой планкеном для на участке и в саду - последний тренд

Prairie Cottage- Florida Cracker inspired 4 square cottage
Пример оригинального дизайна: маленький, одноэтажный, деревянный, коричневый мини дом в стиле кантри с двускатной крышей, металлической крышей, серой крышей и отделкой доской с нащельником для на участке и в саду
Пример оригинального дизайна: маленький, одноэтажный, деревянный, коричневый мини дом в стиле кантри с двускатной крышей, металлической крышей, серой крышей и отделкой доской с нащельником для на участке и в саду
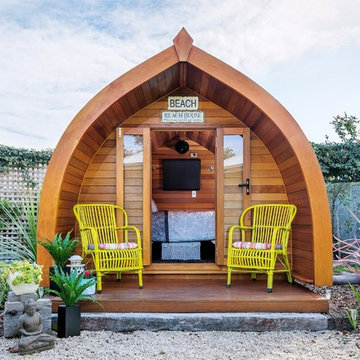
Hand build Western Red Cedar Ozshack crafted in Adelaide delivered nationwide
Идея дизайна: маленький, деревянный, одноэтажный мини дом в морском стиле для на участке и в саду
Идея дизайна: маленький, деревянный, одноэтажный мини дом в морском стиле для на участке и в саду

The backyard with an all-glass office/ADU (accessory dwelling unit).
Идея дизайна: маленький, одноэтажный, стеклянный, белый мини дом в современном стиле с плоской крышей, металлической крышей и белой крышей для на участке и в саду
Идея дизайна: маленький, одноэтажный, стеклянный, белый мини дом в современном стиле с плоской крышей, металлической крышей и белой крышей для на участке и в саду

A tiny waterfront house in Kennebunkport, Maine.
Photos by James R. Salomon
На фото: одноэтажный, деревянный, синий, маленький мини дом в морском стиле с вальмовой крышей и крышей из гибкой черепицы для на участке и в саду с
На фото: одноэтажный, деревянный, синий, маленький мини дом в морском стиле с вальмовой крышей и крышей из гибкой черепицы для на участке и в саду с

Exterior deck doubles the living space for my teeny tiny house! All the wood for the deck is reclaimed from fallen trees and siding from an old house. The french doors and kitchen window is also reclaimed. Photo: Chibi Moku

Steve Smith, ImaginePhotographics
Стильный дизайн: одноэтажный, оранжевый мини дом в современном стиле с односкатной крышей - последний тренд
Стильный дизайн: одноэтажный, оранжевый мини дом в современном стиле с односкатной крышей - последний тренд

A scandinavian modern inspired Cabin in the woods makes a perfect retreat from the city.
Стильный дизайн: маленький, одноэтажный, деревянный, коричневый мини дом в скандинавском стиле с двускатной крышей, металлической крышей и черной крышей для на участке и в саду - последний тренд
Стильный дизайн: маленький, одноэтажный, деревянный, коричневый мини дом в скандинавском стиле с двускатной крышей, металлической крышей и черной крышей для на участке и в саду - последний тренд

Идея дизайна: маленький, одноэтажный, деревянный, белый мини дом в стиле кантри с плоской крышей, металлической крышей, черной крышей и отделкой планкеном для на участке и в саду
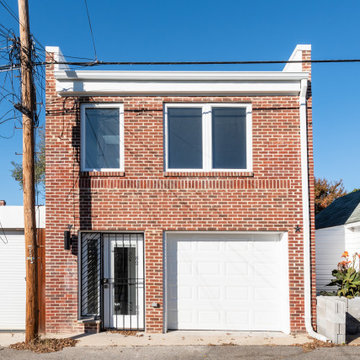
Boat garage converted into a 2-story additional dwelling unit with covered parking.
Идея дизайна: двухэтажный, кирпичный мини дом среднего размера в современном стиле с плоской крышей и крышей из гибкой черепицы
Идея дизайна: двухэтажный, кирпичный мини дом среднего размера в современном стиле с плоской крышей и крышей из гибкой черепицы
Красивые мини дома – 1 256 фото фасадов
5