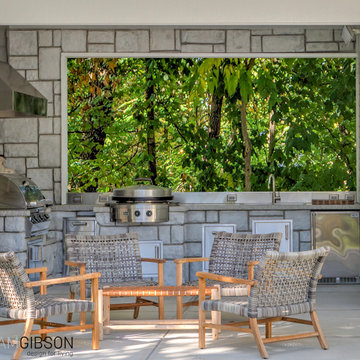Красивые мини дома – 1 256 фото фасадов
Сортировать:
Бюджет
Сортировать:Популярное за сегодня
161 - 180 из 1 256 фото
1 из 2
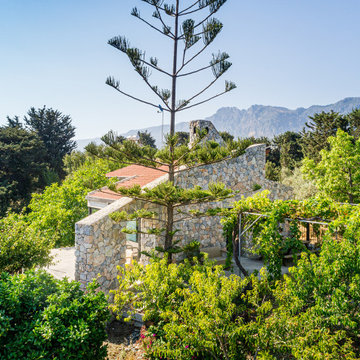
HARVESThouse's signature stone wall is made from stones harvested from the nearby mountain range; inspiring both its form and materiality.
На фото: маленький, одноэтажный, белый мини дом в средиземноморском стиле с облицовкой из цементной штукатурки, односкатной крышей и черепичной крышей для на участке и в саду
На фото: маленький, одноэтажный, белый мини дом в средиземноморском стиле с облицовкой из цементной штукатурки, односкатной крышей и черепичной крышей для на участке и в саду
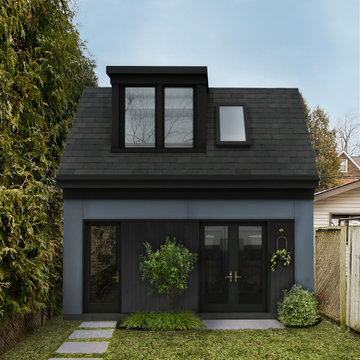
Идея дизайна: двухэтажный, синий мини дом в стиле модернизм с облицовкой из ЦСП, крышей из гибкой черепицы и черной крышей
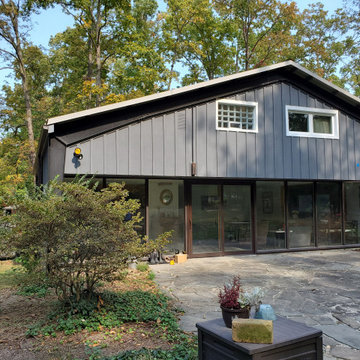
Took a worn out look on a home that needed a face lift standing between new homes. Kept the look and brought it into the 21st century, yet you can reminisce and feel like your back in the 50:s with todays conveniences.
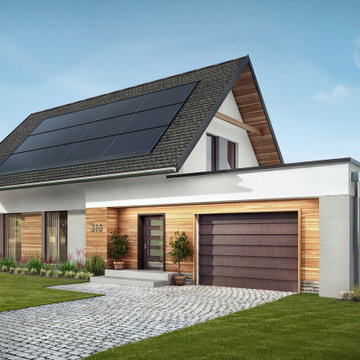
saves you thousands of dollars per year
На фото: одноэтажный, деревянный, белый мини дом среднего размера в стиле модернизм с полувальмовой крышей и черепичной крышей с
На фото: одноэтажный, деревянный, белый мини дом среднего размера в стиле модернизм с полувальмовой крышей и черепичной крышей с
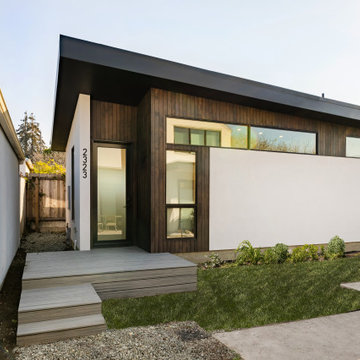
This small and efficient ADU was developed with the homeowner to increase the area of his home. The new unit serves as a guest house for visiting family members and friends. The project was conceived as an open, connected series of spaces with a roof floating above. The roof plane was tilted to create a taller living space and an intimate sleeping area. The finishes are warm and tie to the existing trees and landscape, as well as the architecture of the existing home.
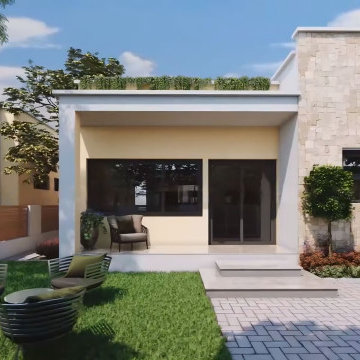
In the early days of the 3d architectural visualisation studio, the focus was on creating photo-realistic images of buildings that didn't yet exist. This allowed potential buyers or renters to see what their future home or office would look like.
Nowadays, the role of the 3d architectural visualizer has evolved. While still involved in the sale or rental of property, they are also heavily involved in the design process. By using 3d architectural visualization, architects and designers can explore different design options and make sure that the final product meets the needs of the client.
In this blog post, we will take a look at a recent project by a 3d architectural visualizer - the Visualize a Residential Colony in Meridian Idaho.
A 3D architectural visualisation is an important tool for architects and engineers. It allows them to create realistic images of their designs, which can be used to present their ideas to clients or investors.
The studio Visualize was commissioned to create a 3D visualisation of a proposed residential colony in Meridian, Idaho. The colony will be built on a site that is currently occupied by a golf course.
The studio used a variety of software to create the visualisation, including 3ds Max, V-Ray, and Photoshop. The finished product is a realistic and accurate representation of the proposed colony.
The 3D visualisation has been used to convince the local authorities to approve the project. It has also been used to help raise investment for the colony.
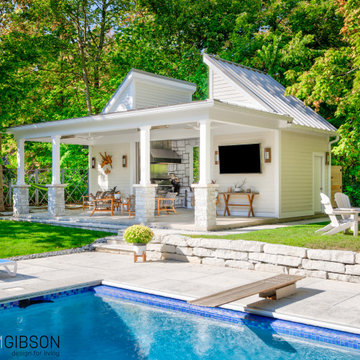
Источник вдохновения для домашнего уюта: мини дом среднего размера в современном стиле
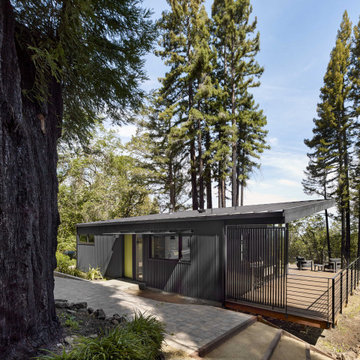
Пример оригинального дизайна: маленький, одноэтажный, черный мини дом с облицовкой из металла, односкатной крышей, металлической крышей и черной крышей для на участке и в саду
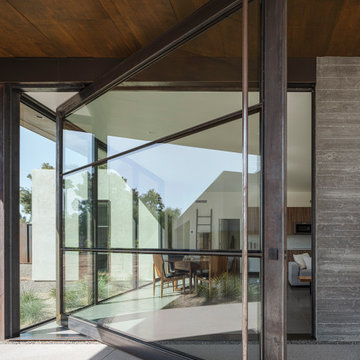
Photos by Roehner + Ryan
Свежая идея для дизайна: маленький, одноэтажный мини дом в стиле модернизм с облицовкой из бетона и плоской крышей для на участке и в саду - отличное фото интерьера
Свежая идея для дизайна: маленький, одноэтажный мини дом в стиле модернизм с облицовкой из бетона и плоской крышей для на участке и в саду - отличное фото интерьера

Источник вдохновения для домашнего уюта: одноэтажный, синий мини дом среднего размера в стиле модернизм с облицовкой из ЦСП, плоской крышей, металлической крышей, белой крышей и отделкой планкеном
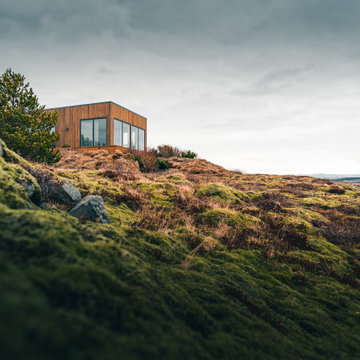
Classic style meets master craftsmanship in every Tekton CA custom Accessory Dwelling Unit - ADU - new home build or renovation. This home represents the style and craftsmanship you can expect from our expert team. Our founders have over 100 years of combined experience bringing dreams to life!
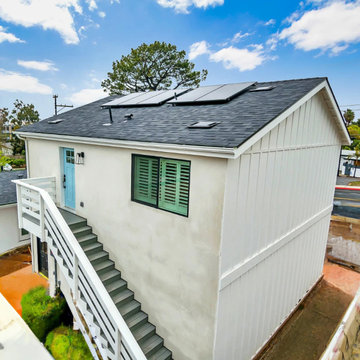
Two story ADU with garage below and 2BR/2BA
Источник вдохновения для домашнего уюта: двухэтажный, белый мини дом среднего размера в морском стиле с комбинированной облицовкой, двускатной крышей, крышей из гибкой черепицы, серой крышей и отделкой доской с нащельником
Источник вдохновения для домашнего уюта: двухэтажный, белый мини дом среднего размера в морском стиле с комбинированной облицовкой, двускатной крышей, крышей из гибкой черепицы, серой крышей и отделкой доской с нащельником
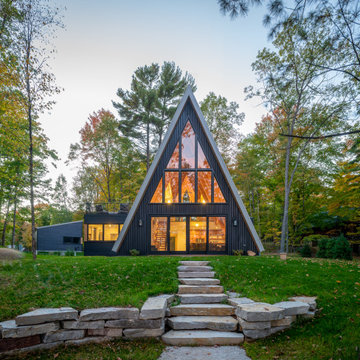
На фото: маленький, черный мини дом в стиле модернизм с комбинированной облицовкой, двускатной крышей, металлической крышей и серой крышей для на участке и в саду с
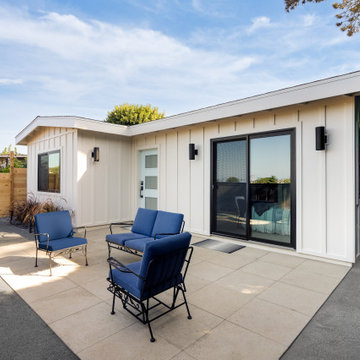
Идея дизайна: маленький, одноэтажный, деревянный, белый мини дом в морском стиле с плоской крышей и отделкой доской с нащельником для на участке и в саду
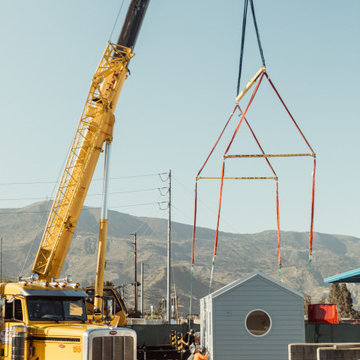
Craned to the site for installation on the foundation
Turn key solution and move-in ready from the factory! Built as a prefab modular unit and shipped to the building site. Placed on a permanent foundation and hooked up to utilities on site.
Use as an ADU, primary dwelling, office space or guesthouse
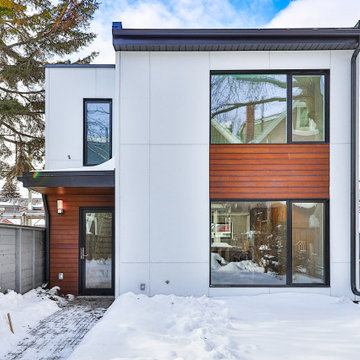
New 2 Story 1,200-square-foot laneway house. The two-bed, two-bath unit had hardwood floors throughout, a washer and dryer; and an open concept living room, dining room and kitchen. This forward thinking secondary building is all Electric, NO natural gas. Heated with air to air heat pumps and supplemental electric baseboard heaters (if needed). Includes future Solar array rough-in and structural built to receive a soil green roof down the road.
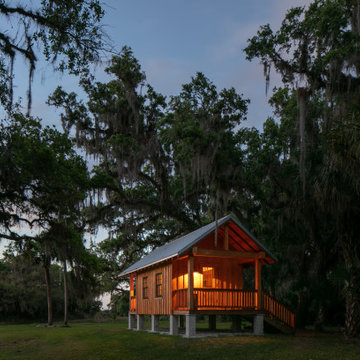
River Cottage- Florida Cracker inspired, stretched 4 square cottage with loft
Источник вдохновения для домашнего уюта: маленький, одноэтажный, деревянный, коричневый мини дом в стиле кантри с двускатной крышей, металлической крышей, серой крышей и отделкой доской с нащельником для на участке и в саду
Источник вдохновения для домашнего уюта: маленький, одноэтажный, деревянный, коричневый мини дом в стиле кантри с двускатной крышей, металлической крышей, серой крышей и отделкой доской с нащельником для на участке и в саду
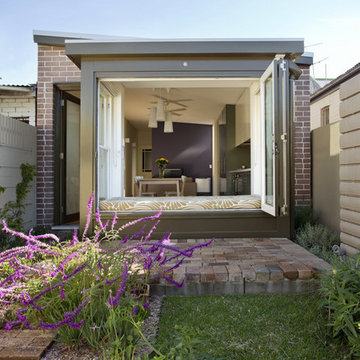
На фото: маленький, одноэтажный, кирпичный, разноцветный мини дом в морском стиле с односкатной крышей, металлической крышей и серой крышей для на участке и в саду с
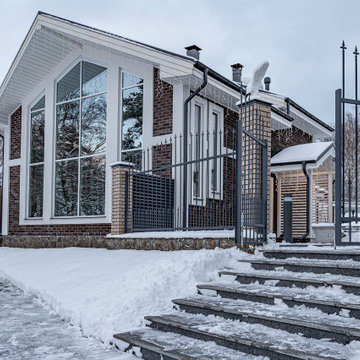
Фасад гостевого дома (баня). Автор проекта: Ольга Перелыгина
Стильный дизайн: большой, двухэтажный, кирпичный, красный мини дом в современном стиле с двускатной крышей, металлической крышей и серой крышей - последний тренд
Стильный дизайн: большой, двухэтажный, кирпичный, красный мини дом в современном стиле с двускатной крышей, металлической крышей и серой крышей - последний тренд
Красивые мини дома – 1 256 фото фасадов
9
