Красивые маленькие дома в стиле неоклассика (современная классика) для на участке и в саду – 1 080 фото фасадов
Сортировать:
Бюджет
Сортировать:Популярное за сегодня
1 - 20 из 1 080 фото

this 1920s carriage house was substantially rebuilt and linked to the main residence via new garden gate and private courtyard. Care was taken in matching brick and stucco detailing.

The pool and ADU are the focal points of this backyard oasis.
Источник вдохновения для домашнего уюта: маленький, одноэтажный, коричневый частный загородный дом в стиле неоклассика (современная классика) с облицовкой из цементной штукатурки, двускатной крышей, крышей из смешанных материалов и коричневой крышей для на участке и в саду
Источник вдохновения для домашнего уюта: маленький, одноэтажный, коричневый частный загородный дом в стиле неоклассика (современная классика) с облицовкой из цементной штукатурки, двускатной крышей, крышей из смешанных материалов и коричневой крышей для на участке и в саду

In the quite streets of southern Studio city a new, cozy and sub bathed bungalow was designed and built by us.
The white stucco with the blue entrance doors (blue will be a color that resonated throughout the project) work well with the modern sconce lights.
Inside you will find larger than normal kitchen for an ADU due to the smart L-shape design with extra compact appliances.
The roof is vaulted hip roof (4 different slopes rising to the center) with a nice decorative white beam cutting through the space.
The bathroom boasts a large shower and a compact vanity unit.
Everything that a guest or a renter will need in a simple yet well designed and decorated garage conversion.

C. L. Fry Photo
Источник вдохновения для домашнего уюта: маленький, двухэтажный, бежевый частный загородный дом в стиле неоклассика (современная классика) с комбинированной облицовкой, двускатной крышей и крышей из гибкой черепицы для на участке и в саду
Источник вдохновения для домашнего уюта: маленький, двухэтажный, бежевый частный загородный дом в стиле неоклассика (современная классика) с комбинированной облицовкой, двускатной крышей и крышей из гибкой черепицы для на участке и в саду
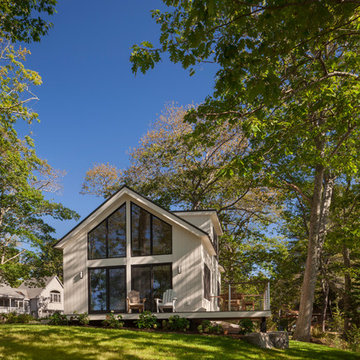
Facing to the South the gable end contains a 2 story wall of glass that brings in light for the entire home. The windows and doors on this house are Marvin Integrity Wood-Ultrex units with a ebony exterior. The shed dormer provides additional space in the loft at the rear of the house. The siding used on this house is a poly-fly ash material manufactured by Boral. For the vertical siding a channel groove pattern was chosen. The decking is a composite product from Fiberon with a cable rail system at one end. All the products on the exterior were chosen in part because of their low maintenance qualities.
Photo by Anthony Crisafulli Photography
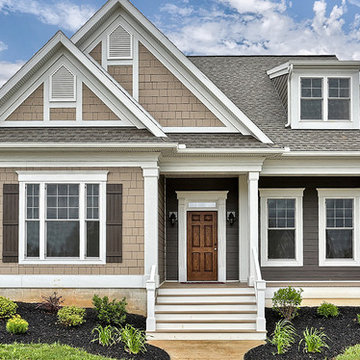
This charming 1-story home offers an floor plan, inviting front porch with decorative posts, a 2-car rear-entry garage with mudroom, and a convenient flex space room with an elegant coffered ceiling at the front of the home. With lofty 10' ceilings throughout, attractive hardwood flooring in the Foyer, Living Room, Kitchen, and Dining Room, and plenty of windows for natural lighting, this home has an elegant and spacious feel. The large Living Room includes a cozy gas fireplace with stone surround, flanked by windows, and is open to the Dining Room and Kitchen. The open Kitchen includes Cambria quartz counter tops with tile backsplash, a large raised breakfast bar open to the Dining Room and Living Room, stainless steel appliances, and a pantry. The adjacent Dining Room provides sliding glass door access to the patio. Tucked away in the back corner of the home, the Owner’s Suite with painted truncated ceiling includes an oversized closet and a private bathroom with a 5' tile shower, cultured marble double vanity top, and Dura Ceramic flooring. Above the Living Room is a convenient unfinished storage area, accessible by stairs
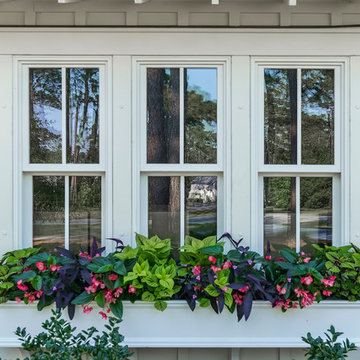
What a bright spot of color from the enclosed garden and garden shed!
На фото: маленький, двухэтажный, белый, деревянный дом в стиле неоклассика (современная классика) для на участке и в саду с
На фото: маленький, двухэтажный, белый, деревянный дом в стиле неоклассика (современная классика) для на участке и в саду с
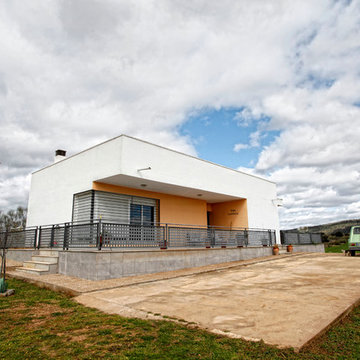
На фото: маленький, одноэтажный дом в стиле неоклассика (современная классика) с плоской крышей для на участке и в саду
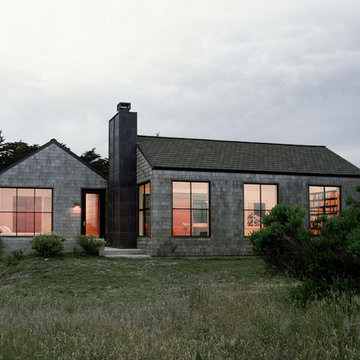
Photography by J.D. Peterson
Свежая идея для дизайна: маленький, одноэтажный, деревянный дом в стиле неоклассика (современная классика) с двускатной крышей для на участке и в саду - отличное фото интерьера
Свежая идея для дизайна: маленький, одноэтажный, деревянный дом в стиле неоклассика (современная классика) с двускатной крышей для на участке и в саду - отличное фото интерьера
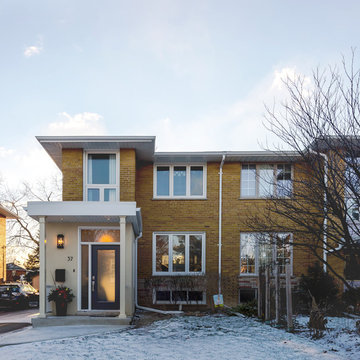
Andrew Snow Photography
Идея дизайна: маленький, двухэтажный, кирпичный, желтый дом в стиле неоклассика (современная классика) с вальмовой крышей для на участке и в саду
Идея дизайна: маленький, двухэтажный, кирпичный, желтый дом в стиле неоклассика (современная классика) с вальмовой крышей для на участке и в саду
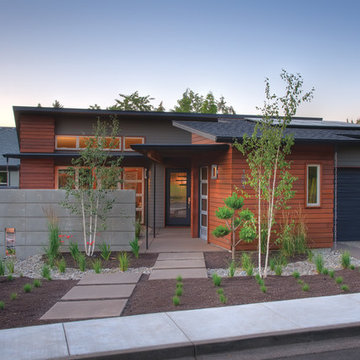
Mike Dean
Свежая идея для дизайна: маленький, одноэтажный, серый частный загородный дом в стиле неоклассика (современная классика) с комбинированной облицовкой, односкатной крышей и крышей из гибкой черепицы для на участке и в саду - отличное фото интерьера
Свежая идея для дизайна: маленький, одноэтажный, серый частный загородный дом в стиле неоклассика (современная классика) с комбинированной облицовкой, односкатной крышей и крышей из гибкой черепицы для на участке и в саду - отличное фото интерьера
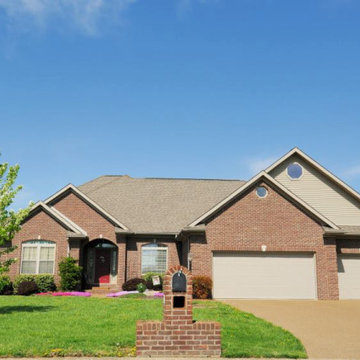
На фото: маленький, двухэтажный, красный частный загородный дом в стиле неоклассика (современная классика) с вальмовой крышей и крышей из гибкой черепицы для на участке и в саду с
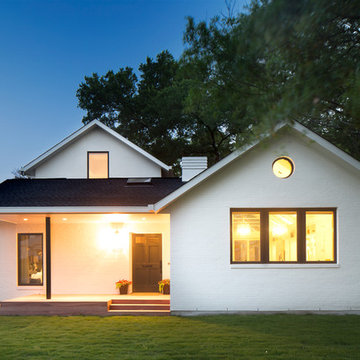
http://dennisburnettphotography.com
На фото: двухэтажный, кирпичный, белый, маленький частный загородный дом в стиле неоклассика (современная классика) с двускатной крышей и крышей из гибкой черепицы для на участке и в саду
На фото: двухэтажный, кирпичный, белый, маленький частный загородный дом в стиле неоклассика (современная классика) с двускатной крышей и крышей из гибкой черепицы для на участке и в саду
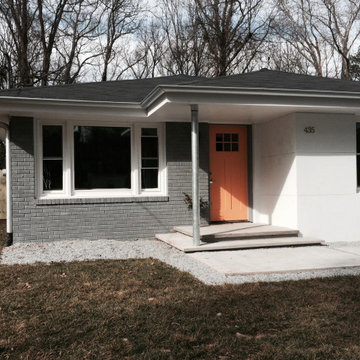
Идея дизайна: маленький, одноэтажный, кирпичный, оранжевый частный загородный дом в стиле неоклассика (современная классика) с вальмовой крышей и серой крышей для на участке и в саду

На фото: маленький, двухэтажный, деревянный, коричневый частный загородный дом в стиле неоклассика (современная классика) с двускатной крышей и металлической крышей для на участке и в саду с
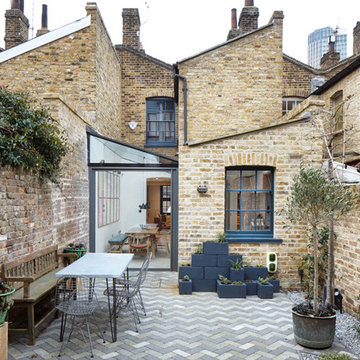
Jack Hobhouse
Стильный дизайн: маленький дом в стиле неоклассика (современная классика) для на участке и в саду - последний тренд
Стильный дизайн: маленький дом в стиле неоклассика (современная классика) для на участке и в саду - последний тренд

Exterior view with large deck. Materials are fire resistant for high fire hazard zones.
Turn key solution and move-in ready from the factory! Built as a prefab modular unit and shipped to the building site. Placed on a permanent foundation and hooked up to utilities on site.
Use as an ADU, primary dwelling, office space or guesthouse

Пример оригинального дизайна: маленький, одноэтажный, синий частный загородный дом в стиле неоклассика (современная классика) с облицовкой из цементной штукатурки, двускатной крышей и крышей из гибкой черепицы для на участке и в саду
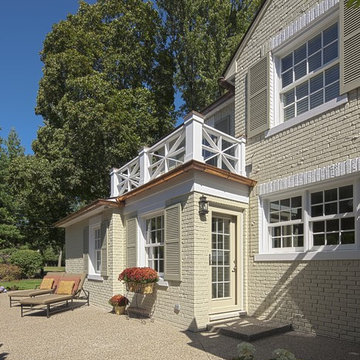
The unique design challenge in this early 20th century Georgian Colonial was the complete disconnect of the kitchen to the rest of the home. In order to enter the kitchen, you were required to walk through a formal space. The homeowners wanted to connect the kitchen and garage through an informal area, which resulted in building an addition off the rear of the garage. This new space integrated a laundry room, mudroom and informal entry into the re-designed kitchen. Additionally, 25” was taken out of the oversized formal dining room and added to the kitchen. This gave the extra room necessary to make significant changes to the layout and traffic pattern in the kitchen.
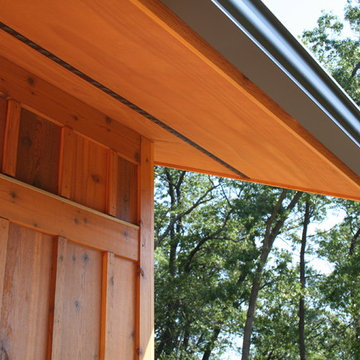
Julie Kardatzke
Стильный дизайн: маленький, двухэтажный, деревянный дом в стиле неоклассика (современная классика) для на участке и в саду - последний тренд
Стильный дизайн: маленький, двухэтажный, деревянный дом в стиле неоклассика (современная классика) для на участке и в саду - последний тренд
Красивые маленькие дома в стиле неоклассика (современная классика) для на участке и в саду – 1 080 фото фасадов
1