Красивые маленькие дома в стиле лофт для на участке и в саду – 304 фото фасадов
Сортировать:
Бюджет
Сортировать:Популярное за сегодня
1 - 20 из 304 фото
1 из 3

This efficiently-built Coronet Grange guest house complements the raw beauty of neighboring Coronet Peak and blends into the outstanding natural landscape.

Cindy Apple
Пример оригинального дизайна: маленький, одноэтажный, серый дом из контейнеров в стиле лофт с облицовкой из металла и плоской крышей для на участке и в саду
Пример оригинального дизайна: маленький, одноэтажный, серый дом из контейнеров в стиле лофт с облицовкой из металла и плоской крышей для на участке и в саду

小さなバイクガレージハウス/50m2(15坪)【LWH001】
外壁:ガルバリュウム鋼板波板
1階入口(=窓):木製ガラス引戸
На фото: маленький, двухэтажный, серый частный загородный дом в стиле лофт с облицовкой из металла, двускатной крышей и металлической крышей для на участке и в саду с
На фото: маленький, двухэтажный, серый частный загородный дом в стиле лофт с облицовкой из металла, двускатной крышей и металлической крышей для на участке и в саду с

Charles Davis Smith, AIA
На фото: маленький, одноэтажный, кирпичный, коричневый частный загородный дом в стиле лофт с односкатной крышей и металлической крышей для на участке и в саду с
На фото: маленький, одноэтажный, кирпичный, коричневый частный загородный дом в стиле лофт с односкатной крышей и металлической крышей для на участке и в саду с

Early morning in Mazama.
Image by Stephen Brousseau.
Источник вдохновения для домашнего уюта: одноэтажный, коричневый, маленький частный загородный дом в стиле лофт с облицовкой из металла, односкатной крышей и металлической крышей для на участке и в саду
Источник вдохновения для домашнего уюта: одноэтажный, коричневый, маленький частный загородный дом в стиле лофт с облицовкой из металла, односкатной крышей и металлической крышей для на участке и в саду

Свежая идея для дизайна: маленький, кирпичный, бежевый таунхаус в стиле лофт с двускатной крышей и крышей из смешанных материалов для на участке и в саду - отличное фото интерьера

Photography by John Gibbons
This project is designed as a family retreat for a client that has been visiting the southern Colorado area for decades. The cabin consists of two bedrooms and two bathrooms – with guest quarters accessed from exterior deck.
Project by Studio H:T principal in charge Brad Tomecek (now with Tomecek Studio Architecture). The project is assembled with the structural and weather tight use of shipping containers. The cabin uses one 40’ container and six 20′ containers. The ends will be structurally reinforced and enclosed with additional site built walls and custom fitted high-performance glazing assemblies.

реконструкция старого дома
Пример оригинального дизайна: маленький, черный мини дом в стиле лофт с облицовкой из цементной штукатурки, двускатной крышей, крышей из гибкой черепицы, красной крышей, отделкой планкеном и входной группой для на участке и в саду
Пример оригинального дизайна: маленький, черный мини дом в стиле лофт с облицовкой из цементной штукатурки, двускатной крышей, крышей из гибкой черепицы, красной крышей, отделкой планкеном и входной группой для на участке и в саду

箱の隅を切り取ったような玄関回りには、硬質でインダストリアルな外観とは対照的に、木の質感を活かしたぬくもりを感じさせるデザインに。素材の対比がおもしろい遊び心のある意匠空間に仕上げられています。玄関から中へと光を通す大きな窓は、すりガラスにしてプライバシーに配慮しました。
Стильный дизайн: маленький, двухэтажный, синий частный загородный дом в стиле лофт с облицовкой из металла, плоской крышей и металлической крышей для на участке и в саду - последний тренд
Стильный дизайн: маленький, двухэтажный, синий частный загородный дом в стиле лофт с облицовкой из металла, плоской крышей и металлической крышей для на участке и в саду - последний тренд

Источник вдохновения для домашнего уюта: маленький, одноэтажный, серый частный загородный дом в стиле лофт с облицовкой из металла, двускатной крышей, металлической крышей, серой крышей и отделкой доской с нащельником для на участке и в саду

Small space living solutions are used throughout this contemporary 596 square foot townhome. Adjustable height table in the entry area serves as both a coffee table for socializing and as a dining table for eating. Curved banquette is upholstered in outdoor fabric for durability and maximizes space with hidden storage underneath the seat. Kitchen island has a retractable countertop for additional seating while the living area conceals a work desk and media center behind sliding shoji screens.
Calming tones of sand and deep ocean blue fill the tiny bedroom downstairs. Glowing bedside sconces utilize wall-mounting and swing arms to conserve bedside space and maximize flexibility.
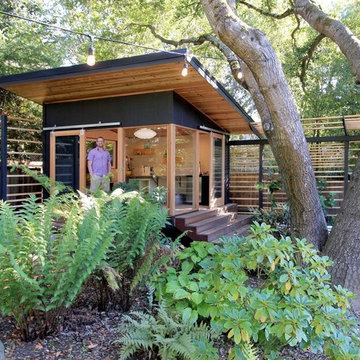
Redwood Builders had the pleasure of working with leading SF based architects Seth and Melissa Hanley of Design Blitz to create a sleek and modern backyard "Shudio" structure. Located in their backyard in Sebastopol, the Shudio replaced a falling-down potting shed and brings the best of his-and-hers space planning: a painting studio for her and a beer brewing shed for him. During their frequent backyard parties (which often host more than 90 guests) the Shudio transforms into a bar with easy through traffic and a built in keg-orator. The finishes are simple with the primary surface being charcoal painted T111 with accents of western red cedar and a white washed ash plywood interior. The sliding barn doors and trim are constructed of California redwood. The trellis with its varied pattern creates a shadow pattern that changes throughout the day. The trellis helps to enclose the informal patio (decomposed granite) and provide privacy from neighboring properties. Existing mature rhododendrons were prioritized in the design and protected in place where possible.
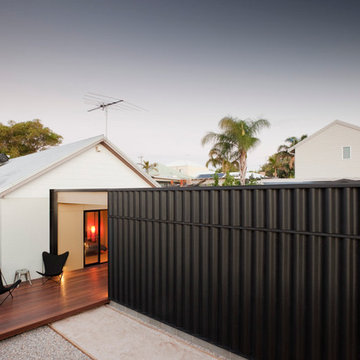
Bo Wong
Свежая идея для дизайна: одноэтажный, черный, маленький дом из контейнеров, из контейнеров в стиле лофт с облицовкой из ЦСП для на участке и в саду - отличное фото интерьера
Свежая идея для дизайна: одноэтажный, черный, маленький дом из контейнеров, из контейнеров в стиле лофт с облицовкой из ЦСП для на участке и в саду - отличное фото интерьера
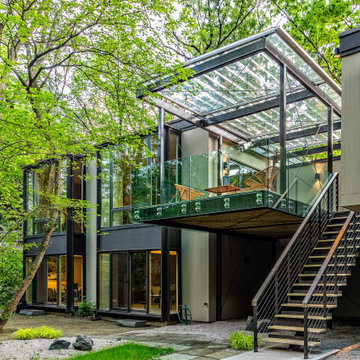
The boxy forms of the existing exterior are balanced with the new deck extension. Builder: Meadowlark Design+Build. Architecture: PLY+. Photography: Sean Carter
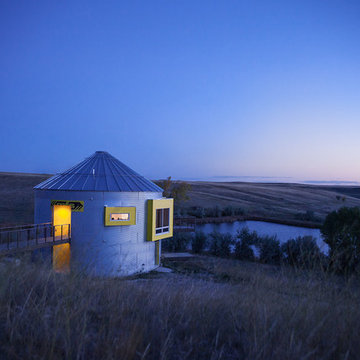
Warm light welcomes visitors as they approach the residence. #FOASmallSpaces
Photo credit: Louis Habeck
Идея дизайна: маленький дом в стиле лофт для на участке и в саду
Идея дизайна: маленький дом в стиле лофт для на участке и в саду
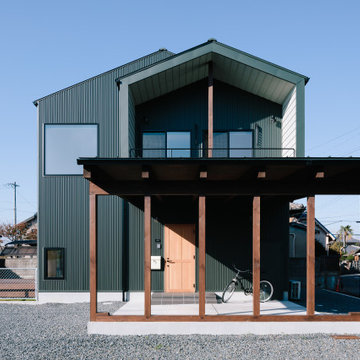
Идея дизайна: маленький, двухэтажный, зеленый частный загородный дом в стиле лофт с облицовкой из металла, двускатной крышей, металлической крышей и отделкой доской с нащельником для на участке и в саду

На фото: маленький, одноэтажный, серый мини дом в стиле лофт с облицовкой из металла, плоской крышей, металлической крышей и отделкой доской с нащельником для на участке и в саду с
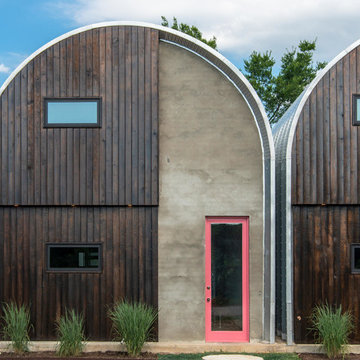
Custom Quonset Huts become artist live/work spaces, aesthetically and functionally bridging a border between industrial and residential zoning in a historic neighborhood.
The two-story buildings were custom-engineered to achieve the height required for the second floor. End wall utilized a combination of traditional stick framing with autoclaved aerated concrete with a stucco finish. Steel doors were custom-built in-house.
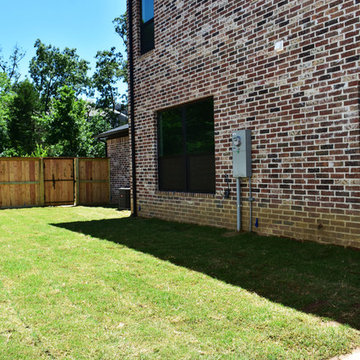
Side yard for Lot 23 Forest Hills in Fayetteville AR
На фото: маленький, двухэтажный, кирпичный, красный таунхаус в стиле лофт с двускатной крышей и крышей из гибкой черепицы для на участке и в саду с
На фото: маленький, двухэтажный, кирпичный, красный таунхаус в стиле лофт с двускатной крышей и крышей из гибкой черепицы для на участке и в саду с

Photograhpy by Braden Gunem
Project by Studio H:T principal in charge Brad Tomecek (now with Tomecek Studio Architecture). This project questions the need for excessive space and challenges occupants to be efficient. Two shipping containers saddlebag a taller common space that connects local rock outcroppings to the expansive mountain ridge views. The containers house sleeping and work functions while the center space provides entry, dining, living and a loft above. The loft deck invites easy camping as the platform bed rolls between interior and exterior. The project is planned to be off-the-grid using solar orientation, passive cooling, green roofs, pellet stove heating and photovoltaics to create electricity.
Красивые маленькие дома в стиле лофт для на участке и в саду – 304 фото фасадов
1