Красивые маленькие дома с входной группой для на участке и в саду – 31 фото фасадов
Сортировать:
Бюджет
Сортировать:Популярное за сегодня
1 - 20 из 31 фото
1 из 3

реконструкция старого дома
Пример оригинального дизайна: маленький, черный мини дом в стиле лофт с облицовкой из цементной штукатурки, двускатной крышей, крышей из гибкой черепицы, красной крышей, отделкой планкеном и входной группой для на участке и в саду
Пример оригинального дизайна: маленький, черный мини дом в стиле лофт с облицовкой из цементной штукатурки, двускатной крышей, крышей из гибкой черепицы, красной крышей, отделкой планкеном и входной группой для на участке и в саду

На фото: маленький, одноэтажный, желтый частный загородный дом в классическом стиле с облицовкой из винила, двускатной крышей, крышей из гибкой черепицы, черной крышей, отделкой планкеном и входной группой для на участке и в саду с
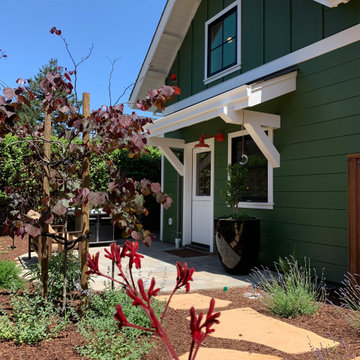
This gracious patio is just outside the kitchen dutch door, allowing easy access to the barbeque. The peaked roof forms one axis of the vaulted ceiling over the kitchen and living room. A Kumquat tree in the glossy black Jay Scotts Valencia Round Planter provides visual interest and shade for the window as the sun goes down.

The Betty at Inglenook’s Pocket Neighborhoods is an open two-bedroom Cottage-style Home that facilitates everyday living on a single level. High ceilings in the kitchen, family room and dining nook make this a bright and enjoyable space for your morning coffee, cooking a gourmet dinner, or entertaining guests. Whether it’s the Betty Sue or a Betty Lou, the Betty plans are tailored to maximize the way we live.
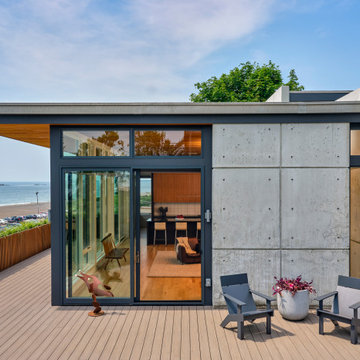
Devereux Beach House
Our client presented Flavin Architects with a unique challenge. On a site that previously hosted two houses, our client asked us to design a modestly sized house and separate art studio. Both structures reduce the height and bulk of the original buildings. The modern concrete house we designed is situated on the brow of a steep cliff overlooking Marblehead harbor. The concrete visually anchors the house to stone outcroppings on the property, and the low profile ensures the structure doesn’t conflict with the surround of traditional, gabled homes.
Three primary concrete walls run north to south in parallel, forming the structural walls of the home. The entry sequence is carefully considered. The front door is hidden from view from the street. An entry path leads to an intimate courtyard, from which the front door is first visible. Upon entering, the visitor gets the first glimpse of the sea, framed by a portal of cast-in-place concrete. The kitchen, living, and dining space have a soaring 10-foot ceiling creating an especially spacious sense of interiority. A cantilevered deck runs the length of the living room, with a solid railing providing privacy from beach below. Where the house grows from a single to a two-story structure, the concrete walls rise magisterially to the full height of the building. The exterior concrete walls are accented with zinc gutters and downspouts, and wooden Ipe slats which softly filter light through the windows.
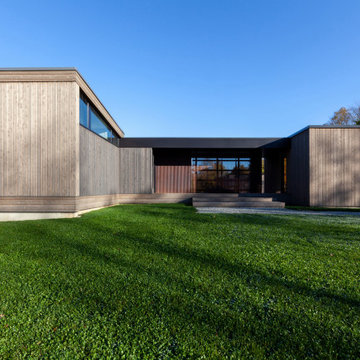
Covered Breezeway Entry at Sunrise - Architect: HAUS | Architecture For Modern Lifestyles - Builder: WERK | Building Modern - Photo: HAUS
Стильный дизайн: маленький, одноэтажный, деревянный, серый частный загородный дом в стиле модернизм с односкатной крышей, металлической крышей, серой крышей, отделкой планкеном и входной группой для на участке и в саду - последний тренд
Стильный дизайн: маленький, одноэтажный, деревянный, серый частный загородный дом в стиле модернизм с односкатной крышей, металлической крышей, серой крышей, отделкой планкеном и входной группой для на участке и в саду - последний тренд
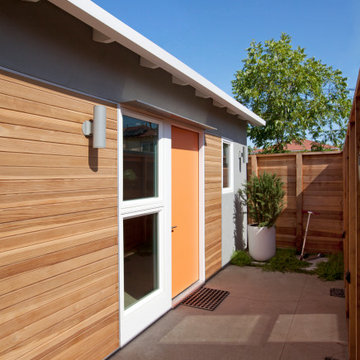
Private front patio and entrance
Свежая идея для дизайна: маленький, одноэтажный, серый частный загородный дом в современном стиле с двускатной крышей, крышей из гибкой черепицы, коричневой крышей, облицовкой из цементной штукатурки и входной группой для на участке и в саду - отличное фото интерьера
Свежая идея для дизайна: маленький, одноэтажный, серый частный загородный дом в современном стиле с двускатной крышей, крышей из гибкой черепицы, коричневой крышей, облицовкой из цементной штукатурки и входной группой для на участке и в саду - отличное фото интерьера

Renovation of an existing mews house, transforming it from a poorly planned out and finished property to a highly desirable residence that creates wellbeing for its occupants.
Wellstudio demolished the existing bedrooms on the first floor of the property to create a spacious new open plan kitchen living dining area which enables residents to relax together and connect.
Wellstudio inserted two new windows between the garage and the corridor on the ground floor and increased the glazed area of the garage door, opening up the space to bring in more natural light and thus allowing the garage to be used for a multitude of functions.
Wellstudio replanned the rest of the house to optimise the space, adding two new compact bathrooms and a utility room into the layout.
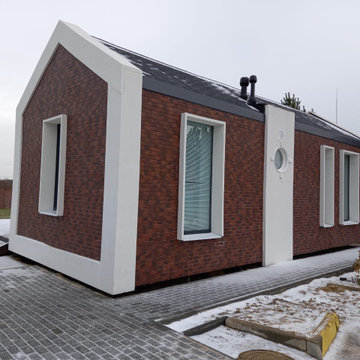
Идея дизайна: маленький, одноэтажный, кирпичный, разноцветный дом в стиле неоклассика (современная классика) с двускатной крышей, крышей из гибкой черепицы, черной крышей и входной группой для на участке и в саду
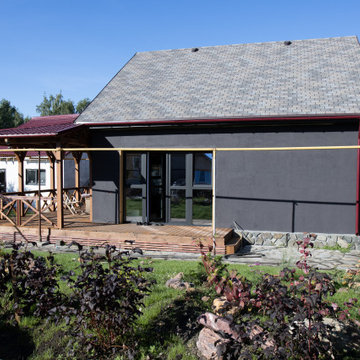
реконструкция старого дома
На фото: маленький, черный мини дом в стиле лофт с облицовкой из цементной штукатурки, двускатной крышей, крышей из гибкой черепицы, красной крышей, отделкой планкеном и входной группой для на участке и в саду с
На фото: маленький, черный мини дом в стиле лофт с облицовкой из цементной штукатурки, двускатной крышей, крышей из гибкой черепицы, красной крышей, отделкой планкеном и входной группой для на участке и в саду с
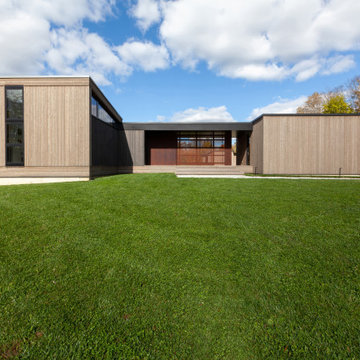
South Facade at Midday - Architect: HAUS | Architecture For Modern Lifestyles - Builder: WERK | Building Modern - Photo: HAUS
Пример оригинального дизайна: маленький, одноэтажный, деревянный, серый частный загородный дом в стиле модернизм с односкатной крышей, металлической крышей, серой крышей, отделкой планкеном и входной группой для на участке и в саду
Пример оригинального дизайна: маленький, одноэтажный, деревянный, серый частный загородный дом в стиле модернизм с односкатной крышей, металлической крышей, серой крышей, отделкой планкеном и входной группой для на участке и в саду
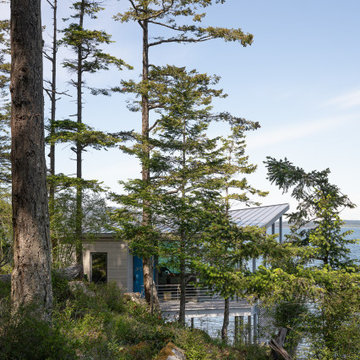
Photography: Andrew Pogue
На фото: маленький, одноэтажный, деревянный дом в стиле модернизм с металлической крышей и входной группой для на участке и в саду с
На фото: маленький, одноэтажный, деревянный дом в стиле модернизм с металлической крышей и входной группой для на участке и в саду с
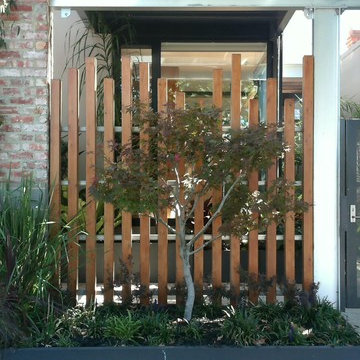
Photo credit: Briony Darcy, DE atelier Architects
Источник вдохновения для домашнего уюта: двухэтажный, деревянный, белый, маленький частный загородный дом в стиле кантри с входной группой для на участке и в саду
Источник вдохновения для домашнего уюта: двухэтажный, деревянный, белый, маленький частный загородный дом в стиле кантри с входной группой для на участке и в саду

This gracious patio is just outside the kitchen dutch door, allowing easy access to the barbeque. The peaked roof forms one axis of the vaulted ceiling over the kitchen and living room. A Kumquat tree in the glossy black Jay Scotts Valencia Round Planter provides visual interest and shade for the window as the sun goes down. In the foreground is a Redbud tree, which offers changing colors throughout the season and tiny purple buds in the spring.
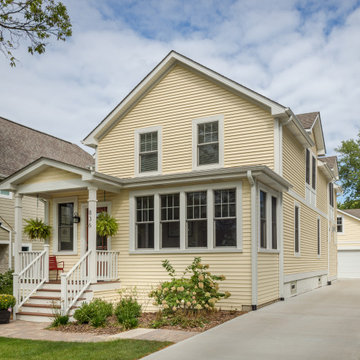
На фото: маленький, двухэтажный, желтый частный загородный дом в стиле неоклассика (современная классика) с облицовкой из ЦСП, двускатной крышей, крышей из гибкой черепицы, серой крышей, отделкой планкеном и входной группой для на участке и в саду
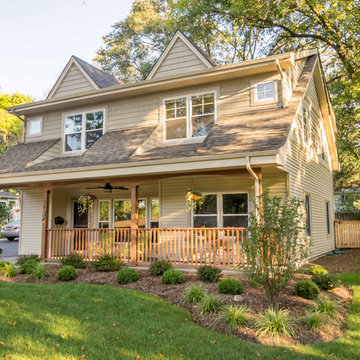
This home had a total makeover with a second floor addition and a complete interior remodel. A large front porch was added, with large windows and dormers at the second floor.
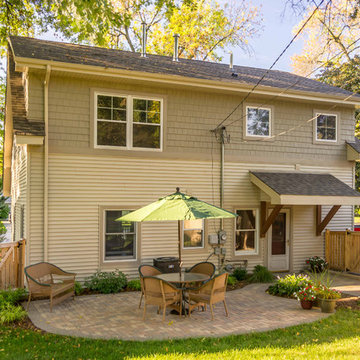
This home had a total makeover with a second floor addition and a complete interior remodel. A large front porch was added, with large windows and dormers at the second floor.
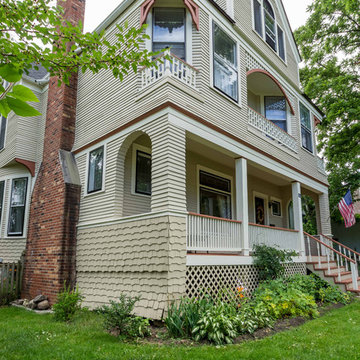
The original siding and trim work were saved, merely repainted and repaired as needed.
Источник вдохновения для домашнего уюта: маленький, трехэтажный, деревянный, бежевый частный загородный дом в викторианском стиле с вальмовой крышей, крышей из гибкой черепицы, черной крышей и входной группой для на участке и в саду
Источник вдохновения для домашнего уюта: маленький, трехэтажный, деревянный, бежевый частный загородный дом в викторианском стиле с вальмовой крышей, крышей из гибкой черепицы, черной крышей и входной группой для на участке и в саду
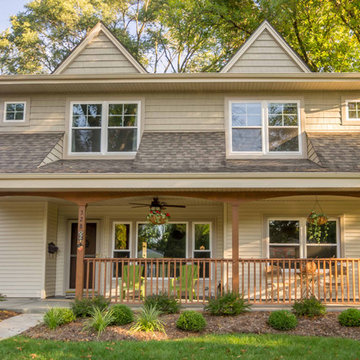
This home had a total makeover with a second floor addition and a complete interior remodel. A large front porch was added, with large windows and dormers at the second floor.
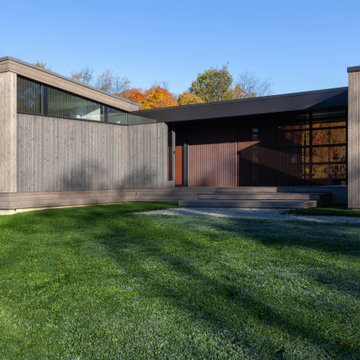
Approach at Dawn - Architect: HAUS | Architecture For Modern Lifestyles - Builder: WERK | Building Modern - Photo: HAUS
Свежая идея для дизайна: маленький, одноэтажный, деревянный, серый частный загородный дом в стиле модернизм с односкатной крышей, металлической крышей, серой крышей, отделкой планкеном и входной группой для на участке и в саду - отличное фото интерьера
Свежая идея для дизайна: маленький, одноэтажный, деревянный, серый частный загородный дом в стиле модернизм с односкатной крышей, металлической крышей, серой крышей, отделкой планкеном и входной группой для на участке и в саду - отличное фото интерьера
Красивые маленькие дома с входной группой для на участке и в саду – 31 фото фасадов
1