Красивые маленькие дома с отделкой дранкой для на участке и в саду – 137 фото фасадов
Сортировать:
Бюджет
Сортировать:Популярное за сегодня
1 - 20 из 137 фото
1 из 3

Cedar Shake Lakehouse Cabin on Lake Pend Oreille in Sandpoint, Idaho.
Пример оригинального дизайна: маленький, двухэтажный, деревянный, коричневый частный загородный дом в стиле рустика с двускатной крышей, черной крышей и отделкой дранкой для на участке и в саду
Пример оригинального дизайна: маленький, двухэтажный, деревянный, коричневый частный загородный дом в стиле рустика с двускатной крышей, черной крышей и отделкой дранкой для на участке и в саду

Пример оригинального дизайна: маленький, синий, двухэтажный частный загородный дом в морском стиле с мансардной крышей, крышей из гибкой черепицы, черной крышей, отделкой дранкой и облицовкой из винила для на участке и в саду

Идея дизайна: маленький, одноэтажный, деревянный, черный мини дом с плоской крышей, серой крышей и отделкой дранкой для на участке и в саду

Extension and internal refurbishment in Kings Heath, Birmingham. We created a highly insulated and warm environment that is flooded with light.
Идея дизайна: маленький, одноэтажный, серый таунхаус в современном стиле с облицовкой из камня, двускатной крышей, черепичной крышей, серой крышей и отделкой дранкой для на участке и в саду
Идея дизайна: маленький, одноэтажный, серый таунхаус в современном стиле с облицовкой из камня, двускатной крышей, черепичной крышей, серой крышей и отделкой дранкой для на участке и в саду
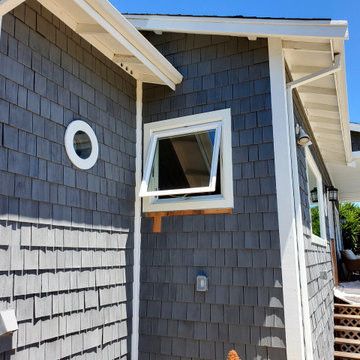
Newly installed awning window in place of the more limited octagonal window.
Windows & Beyond
Стильный дизайн: маленький, одноэтажный, деревянный, синий частный загородный дом в морском стиле с отделкой дранкой для на участке и в саду - последний тренд
Стильный дизайн: маленький, одноэтажный, деревянный, синий частный загородный дом в морском стиле с отделкой дранкой для на участке и в саду - последний тренд

Humble and unassuming, this small cottage was built in 1960 for one of the children of the adjacent mansions. This well sited two bedroom cape is nestled into the landscape on a small brook. The owners a young couple with two little girls called us about expanding their screened porch to take advantage of this feature. The clients shifted their priorities when the existing roof began to leak and the area of the screened porch was deemed to require NJDEP review and approval.
When asked to help with replacing the roof, we took a chance and sketched out the possibilities for expanding and reshaping the roof of the home while maintaining the existing ridge beam to create a master suite with private bathroom and walk in closet from the one large existing master bedroom and two additional bedrooms and a home office from the other bedroom.
The design elements like deeper overhangs, the double brackets and the curving walls from the gable into the center shed roof help create an animated façade with shade and shadow. The house maintains its quiet presence on the block…it has a new sense of pride on the block as the AIA NJ NS Gold Medal Winner for design Excellence!

Acabados exteriores con materiales y criterios de bio-sostenibilidad.
Persiana Mallorquina corredera.
Пример оригинального дизайна: маленький, одноэтажный, белый частный загородный дом в средиземноморском стиле с облицовкой из цементной штукатурки, двускатной крышей, черепичной крышей, коричневой крышей и отделкой дранкой для на участке и в саду
Пример оригинального дизайна: маленький, одноэтажный, белый частный загородный дом в средиземноморском стиле с облицовкой из цементной штукатурки, двускатной крышей, черепичной крышей, коричневой крышей и отделкой дранкой для на участке и в саду
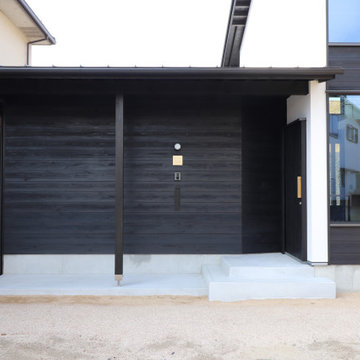
東側アプローチの様子。下屋の軒の出を大きくし、玄関廻りに雨除けスペースを大きく確保している。
На фото: маленький, двухэтажный, деревянный, белый частный загородный дом с двускатной крышей, металлической крышей, черной крышей и отделкой дранкой для на участке и в саду
На фото: маленький, двухэтажный, деревянный, белый частный загородный дом с двускатной крышей, металлической крышей, черной крышей и отделкой дранкой для на участке и в саду

A modern, angular ranch with a beautiful country view...what a pairing!
This recently completed home originally designed by our own Don Stockell combines cozy square footage with clean modern finishes and smart storage.
Its position upon a hilltop overlooking a valley with horses takes advantage of breathtaking views and every sunset.??
This home plan is perfect for small families, retirees, and empty nesters who are ready for clean, minimal and maintenance free.
Big or small, we can build the energy-efficient dream home you've always wanted.
Find more here:
"Custom Home Design Gallery | Stockell Custom Homes" https://stockellhomes.com/custom-home-design-gallery/
?@jliautaudphoto

the guest house of my pine street project.
Стильный дизайн: маленький, одноэтажный, деревянный, бежевый частный загородный дом в стиле модернизм с двускатной крышей и отделкой дранкой для на участке и в саду - последний тренд
Стильный дизайн: маленький, одноэтажный, деревянный, бежевый частный загородный дом в стиле модернизм с двускатной крышей и отделкой дранкой для на участке и в саду - последний тренд

Exterior living area with open deck and outdoor servery.
Идея дизайна: маленький, одноэтажный, серый мини дом в стиле модернизм с плоской крышей, металлической крышей, серой крышей и отделкой дранкой для на участке и в саду
Идея дизайна: маленький, одноэтажный, серый мини дом в стиле модернизм с плоской крышей, металлической крышей, серой крышей и отделкой дранкой для на участке и в саду
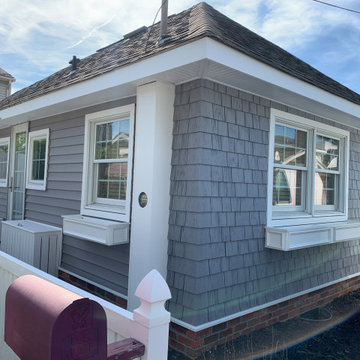
Идея дизайна: маленький, одноэтажный, серый частный загородный дом в морском стиле с облицовкой из винила, вальмовой крышей, крышей из гибкой черепицы, коричневой крышей и отделкой дранкой для на участке и в саду
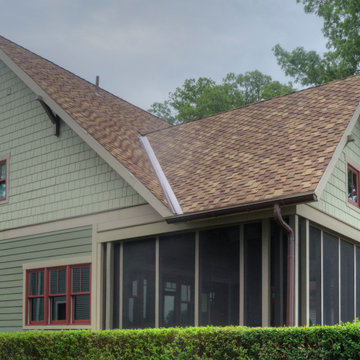
This home is a small cottage that used to be a ranch. We remodeled the entire first floor and added a second floor above.
На фото: маленький, двухэтажный, зеленый частный загородный дом в стиле кантри с облицовкой из ЦСП, двускатной крышей, крышей из гибкой черепицы, коричневой крышей и отделкой дранкой для на участке и в саду
На фото: маленький, двухэтажный, зеленый частный загородный дом в стиле кантри с облицовкой из ЦСП, двускатной крышей, крышей из гибкой черепицы, коричневой крышей и отделкой дранкой для на участке и в саду

Идея дизайна: маленький, двухэтажный, кирпичный, оранжевый частный загородный дом в стиле ретро с двускатной крышей, крышей из гибкой черепицы, черной крышей и отделкой дранкой для на участке и в саду
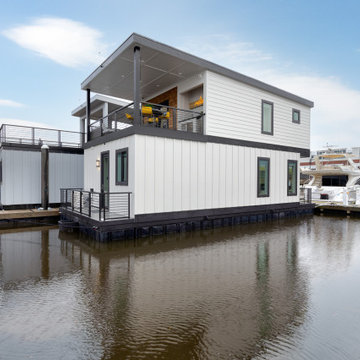
Houseboat Exterior in Wilmington, NC
Стильный дизайн: маленький, двухэтажный, бежевый частный загородный дом в морском стиле с облицовкой из ЦСП и отделкой дранкой для на участке и в саду - последний тренд
Стильный дизайн: маленький, двухэтажный, бежевый частный загородный дом в морском стиле с облицовкой из ЦСП и отделкой дранкой для на участке и в саду - последний тренд

Exploring passive solar design and thermal temperature control, a small shack was built using wood pallets and
re-purposed materials obtained for free. The goal was to create a prototype to see what works and what doesn't, firsthand. The journey was rough and many valuable lessons were learned.

Our client wished to expand the front porch to reach the length of the house in addition to a full exterior renovation including siding and new windows. The porch previously was limited to a small roof centered over the front door. We entirely redesigned the space to include wide stairs, a bluestone walkway and a porch with space for chairs, sofa and side tables.
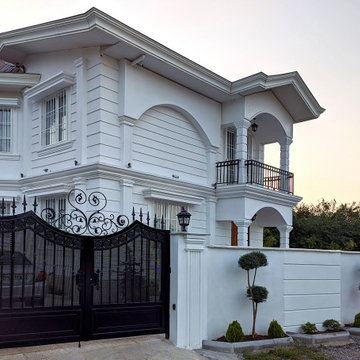
Пример оригинального дизайна: маленький, двухэтажный, белый частный загородный дом в средиземноморском стиле с облицовкой из бетона, двускатной крышей, металлической крышей, коричневой крышей и отделкой дранкой для на участке и в саду
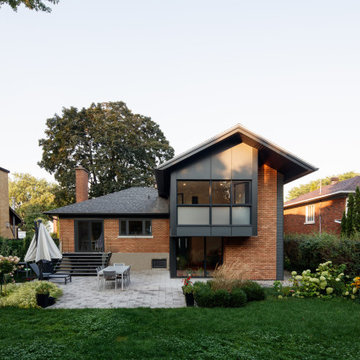
Свежая идея для дизайна: маленький, двухэтажный, кирпичный, оранжевый частный загородный дом в стиле ретро с двускатной крышей, крышей из гибкой черепицы, черной крышей и отделкой дранкой для на участке и в саду - отличное фото интерьера

Humble and unassuming, this small cottage was built in 1960 for one of the children of the adjacent mansions. This well sited two bedroom cape is nestled into the landscape on a small brook. The owners a young couple with two little girls called us about expanding their screened porch to take advantage of this feature. The clients shifted their priorities when the existing roof began to leak and the area of the screened porch was deemed to require NJDEP review and approval.
When asked to help with replacing the roof, we took a chance and sketched out the possibilities for expanding and reshaping the roof of the home while maintaining the existing ridge beam to create a master suite with private bathroom and walk in closet from the one large existing master bedroom and two additional bedrooms and a home office from the other bedroom.
The design elements like deeper overhangs, the double brackets and the curving walls from the gable into the center shed roof help create an animated façade with shade and shadow. The house maintains its quiet presence on the block…it has a new sense of pride on the block as the AIA NJ NS Gold Medal Winner for design Excellence!
Красивые маленькие дома с отделкой дранкой для на участке и в саду – 137 фото фасадов
1