Красивые маленькие дома с облицовкой из металла для на участке и в саду – 1 600 фото фасадов
Сортировать:
Бюджет
Сортировать:Популярное за сегодня
1 - 20 из 1 600 фото

Bruce Damonte
Пример оригинального дизайна: маленький, трехэтажный, оранжевый дом в современном стиле с облицовкой из металла и односкатной крышей для на участке и в саду
Пример оригинального дизайна: маленький, трехэтажный, оранжевый дом в современном стиле с облицовкой из металла и односкатной крышей для на участке и в саду

This 2,000 square foot vacation home is located in the rocky mountains. The home was designed for thermal efficiency and to maximize flexibility of space. Sliding panels convert the two bedroom home into 5 separate sleeping areas at night, and back into larger living spaces during the day. The structure is constructed of SIPs (structurally insulated panels). The glass walls, window placement, large overhangs, sunshade and concrete floors are designed to take advantage of passive solar heating and cooling, while the masonry thermal mass heats and cools the home at night.

The Eagle Harbor Cabin is located on a wooded waterfront property on Lake Superior, at the northerly edge of Michigan’s Upper Peninsula, about 300 miles northeast of Minneapolis.
The wooded 3-acre site features the rocky shoreline of Lake Superior, a lake that sometimes behaves like the ocean. The 2,000 SF cabin cantilevers out toward the water, with a 40-ft. long glass wall facing the spectacular beauty of the lake. The cabin is composed of two simple volumes: a large open living/dining/kitchen space with an open timber ceiling structure and a 2-story “bedroom tower,” with the kids’ bedroom on the ground floor and the parents’ bedroom stacked above.
The interior spaces are wood paneled, with exposed framing in the ceiling. The cabinets use PLYBOO, a FSC-certified bamboo product, with mahogany end panels. The use of mahogany is repeated in the custom mahogany/steel curvilinear dining table and in the custom mahogany coffee table. The cabin has a simple, elemental quality that is enhanced by custom touches such as the curvilinear maple entry screen and the custom furniture pieces. The cabin utilizes native Michigan hardwoods such as maple and birch. The exterior of the cabin is clad in corrugated metal siding, offset by the tall fireplace mass of Montana ledgestone at the east end.
The house has a number of sustainable or “green” building features, including 2x8 construction (40% greater insulation value); generous glass areas to provide natural lighting and ventilation; large overhangs for sun and snow protection; and metal siding for maximum durability. Sustainable interior finish materials include bamboo/plywood cabinets, linoleum floors, locally-grown maple flooring and birch paneling, and low-VOC paints.

Guest House
На фото: маленький, двухэтажный частный загородный дом в стиле кантри с облицовкой из металла, плоской крышей, металлической крышей, черной крышей и отделкой доской с нащельником для на участке и в саду
На фото: маленький, двухэтажный частный загородный дом в стиле кантри с облицовкой из металла, плоской крышей, металлической крышей, черной крышей и отделкой доской с нащельником для на участке и в саду

Источник вдохновения для домашнего уюта: маленький, двухэтажный, белый частный загородный дом в стиле кантри с облицовкой из металла, двускатной крышей, металлической крышей и отделкой доской с нащельником для на участке и в саду
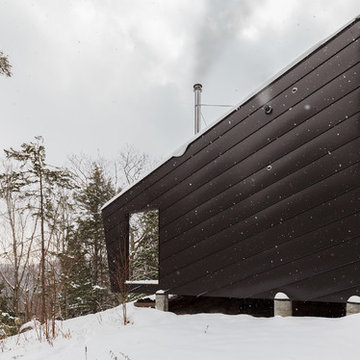
A weekend getaway / ski chalet for a young Boston family.
24ft. wide, sliding window-wall by Architectural Openings. Photos by Matt Delphenich
Пример оригинального дизайна: маленький, двухэтажный, коричневый частный загородный дом в стиле модернизм с облицовкой из металла, односкатной крышей и металлической крышей для на участке и в саду
Пример оригинального дизайна: маленький, двухэтажный, коричневый частный загородный дом в стиле модернизм с облицовкой из металла, односкатной крышей и металлической крышей для на участке и в саду
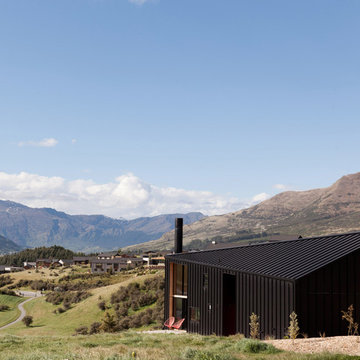
David Straight
Свежая идея для дизайна: маленький, двухэтажный, черный дом в современном стиле с облицовкой из металла и двускатной крышей для на участке и в саду - отличное фото интерьера
Свежая идея для дизайна: маленький, двухэтажный, черный дом в современном стиле с облицовкой из металла и двускатной крышей для на участке и в саду - отличное фото интерьера
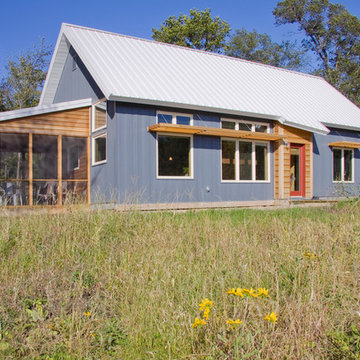
Стильный дизайн: маленький, одноэтажный, серый дом в современном стиле с облицовкой из металла для на участке и в саду - последний тренд

Modern Desert Home | Guest House | Imbue Design
Идея дизайна: маленький, одноэтажный дом в стиле лофт с облицовкой из металла для на участке и в саду
Идея дизайна: маленький, одноэтажный дом в стиле лофт с облицовкой из металла для на участке и в саду
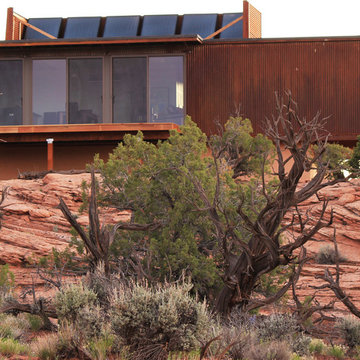
Alchemy Architects, Geoffrey Warner
На фото: маленький, одноэтажный дом в стиле модернизм с облицовкой из металла для на участке и в саду с
На фото: маленький, одноэтажный дом в стиле модернизм с облицовкой из металла для на участке и в саду с
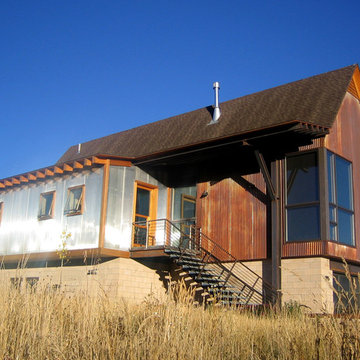
Valdez Architecture + Interiors
Источник вдохновения для домашнего уюта: маленький, двухэтажный дом в современном стиле с облицовкой из металла для на участке и в саду
Источник вдохновения для домашнего уюта: маленький, двухэтажный дом в современном стиле с облицовкой из металла для на участке и в саду

Exterior of the "Primordial House", a modern duplex by DVW
Идея дизайна: маленький, одноэтажный, серый дуплекс в стиле модернизм с облицовкой из металла, двускатной крышей, металлической крышей и серой крышей для на участке и в саду
Идея дизайна: маленький, одноэтажный, серый дуплекс в стиле модернизм с облицовкой из металла, двускатной крышей, металлической крышей и серой крышей для на участке и в саду

this roof access is developed like a doorway to the ceiling of the central room of a dwelling, framing views directly to heaven. This thin opening now allows a large amount of light and clarity to enter the dining room and the central circulation area, which are very dark before the work is done.
A new openwork staircase with central stringer and solid oak steps extends the original staircase to the new roof exit along an existing brick wall highlighted by the lightness of this contemporary interior addition. In an intervention approach respectful of the existing, the original moldings and ceiling ornaments have been modified to integrate with the new design.
The staircase ends on a clear and generous reading space despite the constraints of area of the municipality for access to the roof (15m ²). This space opens onto a roof terrace and a panorama from the Olympic Stadium to Mount Royal.

I built this on my property for my aging father who has some health issues. Handicap accessibility was a factor in design. His dream has always been to try retire to a cabin in the woods. This is what he got.
It is a 1 bedroom, 1 bath with a great room. It is 600 sqft of AC space. The footprint is 40' x 26' overall.
The site was the former home of our pig pen. I only had to take 1 tree to make this work and I planted 3 in its place. The axis is set from root ball to root ball. The rear center is aligned with mean sunset and is visible across a wetland.
The goal was to make the home feel like it was floating in the palms. The geometry had to simple and I didn't want it feeling heavy on the land so I cantilevered the structure beyond exposed foundation walls. My barn is nearby and it features old 1950's "S" corrugated metal panel walls. I used the same panel profile for my siding. I ran it vertical to math the barn, but also to balance the length of the structure and stretch the high point into the canopy, visually. The wood is all Southern Yellow Pine. This material came from clearing at the Babcock Ranch Development site. I ran it through the structure, end to end and horizontally, to create a seamless feel and to stretch the space. It worked. It feels MUCH bigger than it is.
I milled the material to specific sizes in specific areas to create precise alignments. Floor starters align with base. Wall tops adjoin ceiling starters to create the illusion of a seamless board. All light fixtures, HVAC supports, cabinets, switches, outlets, are set specifically to wood joints. The front and rear porch wood has three different milling profiles so the hypotenuse on the ceilings, align with the walls, and yield an aligned deck board below. Yes, I over did it. It is spectacular in its detailing. That's the benefit of small spaces.
Concrete counters and IKEA cabinets round out the conversation.
For those who could not live in a tiny house, I offer the Tiny-ish House.
Photos by Ryan Gamma
Staging by iStage Homes
Design assistance by Jimmy Thornton
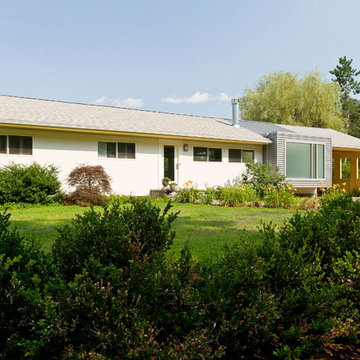
The steel and glass addition was inserted into a narrow courtyard between the original ranch house and carport. The addition integrates with the original home while also producing dramatic new elements, such as the large translucent glass window in the front which allows light while maintaining privacy from the street. The front of the original house, which had several different cladding materials, was re-clad in stucco.
Photo copyright Nathan Eikelberg
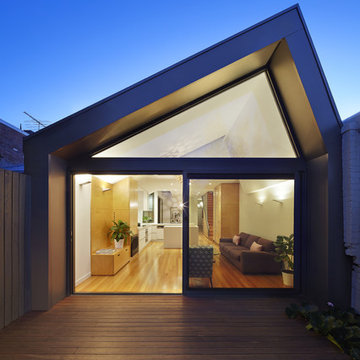
Christine Francis
Идея дизайна: маленький, двухэтажный, черный дом в стиле модернизм с облицовкой из металла и двускатной крышей для на участке и в саду
Идея дизайна: маленький, двухэтажный, черный дом в стиле модернизм с облицовкой из металла и двускатной крышей для на участке и в саду
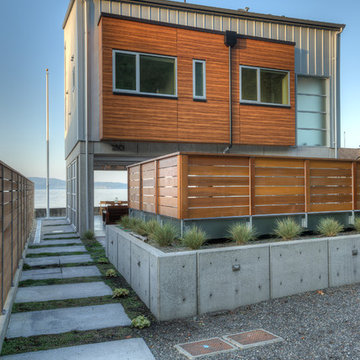
Walk to entry courtyard. Photography by Lucas Henning.
Стильный дизайн: маленький, серый, двухэтажный частный загородный дом в современном стиле с облицовкой из металла, односкатной крышей и металлической крышей для на участке и в саду - последний тренд
Стильный дизайн: маленький, серый, двухэтажный частный загородный дом в современном стиле с облицовкой из металла, односкатной крышей и металлической крышей для на участке и в саду - последний тренд
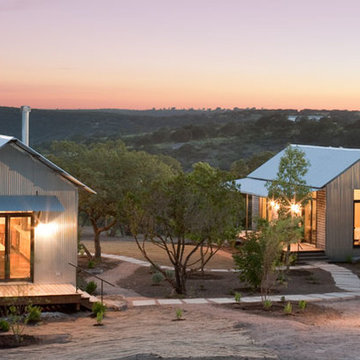
Lake | Flato Architects
На фото: маленький, одноэтажный дом в стиле рустика с облицовкой из металла для на участке и в саду с
На фото: маленький, одноэтажный дом в стиле рустика с облицовкой из металла для на участке и в саду с

The modern materials revitalize the 100-year old house while respecting the historic shape and vernacular of the area.
Пример оригинального дизайна: маленький, двухэтажный, черный частный загородный дом в стиле модернизм с облицовкой из металла, вальмовой крышей, металлической крышей, черной крышей и отделкой доской с нащельником для на участке и в саду
Пример оригинального дизайна: маленький, двухэтажный, черный частный загородный дом в стиле модернизм с облицовкой из металла, вальмовой крышей, металлической крышей, черной крышей и отделкой доской с нащельником для на участке и в саду
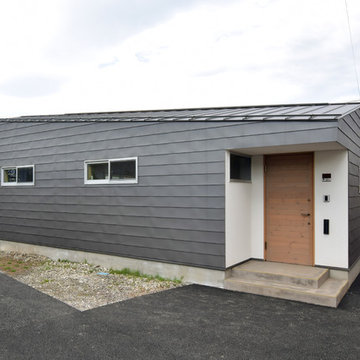
路地奥に住まう 写真:齊藤彰
アプローチ外観。
アプローチに対して圧迫感を生まないように、玄関部分の軒高を低く設定。見る方向によって片流れ屋根に見えたり切妻屋根に見えたり、印象が変わります。
玄関ドアは木製。ポーチ土間は土たたき風左官材料。
Источник вдохновения для домашнего уюта: маленький, одноэтажный, серый частный загородный дом в современном стиле с облицовкой из металла, двускатной крышей и металлической крышей для на участке и в саду
Источник вдохновения для домашнего уюта: маленький, одноэтажный, серый частный загородный дом в современном стиле с облицовкой из металла, двускатной крышей и металлической крышей для на участке и в саду
Красивые маленькие дома с облицовкой из металла для на участке и в саду – 1 600 фото фасадов
1