Красивые маленькие дома с облицовкой из бетона для на участке и в саду – 394 фото фасадов
Сортировать:
Бюджет
Сортировать:Популярное за сегодня
1 - 20 из 394 фото
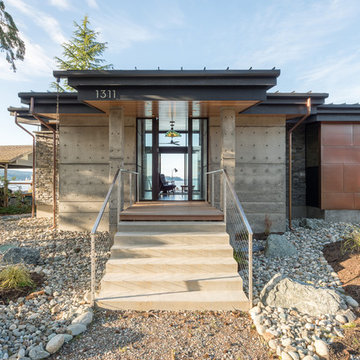
Looking through the house to Port Susan Bay, Camano Island, WA. Photography by Lucas Henning.
Источник вдохновения для домашнего уюта: маленький, одноэтажный, серый частный загородный дом в стиле модернизм с облицовкой из бетона, односкатной крышей и металлической крышей для на участке и в саду
Источник вдохновения для домашнего уюта: маленький, одноэтажный, серый частный загородный дом в стиле модернизм с облицовкой из бетона, односкатной крышей и металлической крышей для на участке и в саду
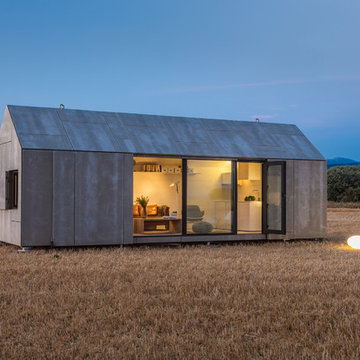
ÁBATON's Portable Home ÁPH80 project, developed as a dwelling ideal for 2 people, easily transported by road and ready to be placed almost anywhere. Photo: Juan Baraja
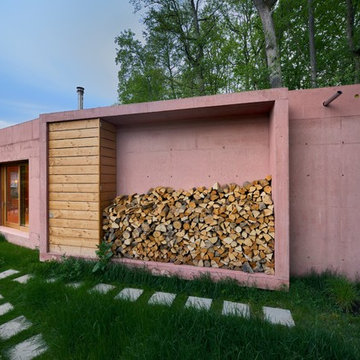
Идея дизайна: одноэтажный, маленький, розовый дом в современном стиле с облицовкой из бетона и плоской крышей для на участке и в саду
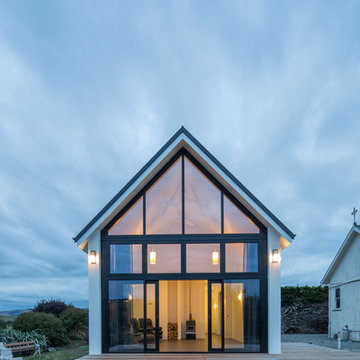
Graham Warman
Стильный дизайн: маленький, одноэтажный, белый дом в современном стиле с двускатной крышей и облицовкой из бетона для на участке и в саду - последний тренд
Стильный дизайн: маленький, одноэтажный, белый дом в современном стиле с двускатной крышей и облицовкой из бетона для на участке и в саду - последний тренд

Photos by Roehner + Ryan
Стильный дизайн: маленький, одноэтажный мини дом в стиле модернизм с облицовкой из бетона и плоской крышей для на участке и в саду - последний тренд
Стильный дизайн: маленький, одноэтажный мини дом в стиле модернизм с облицовкой из бетона и плоской крышей для на участке и в саду - последний тренд
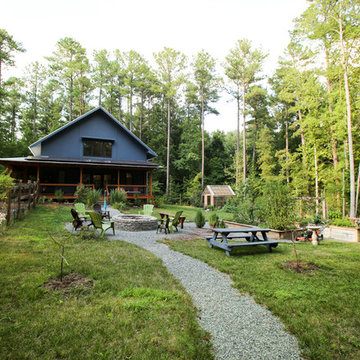
This compact little house has a wrap around porch that starts as a screened entry on the west and continues toward the open dining area on the south. Duffy Healey, photographer.
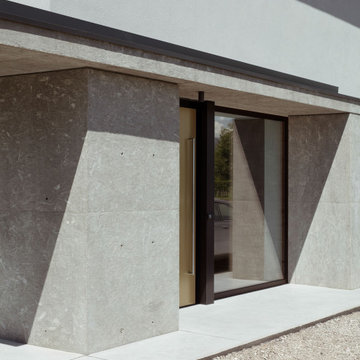
Свежая идея для дизайна: маленький, двухэтажный, серый частный загородный дом в стиле модернизм с облицовкой из бетона, двускатной крышей, черепичной крышей и черной крышей для на участке и в саду - отличное фото интерьера

На фото: двухэтажный, маленький, зеленый дом в стиле рустика с облицовкой из бетона, двускатной крышей и металлической крышей для на участке и в саду
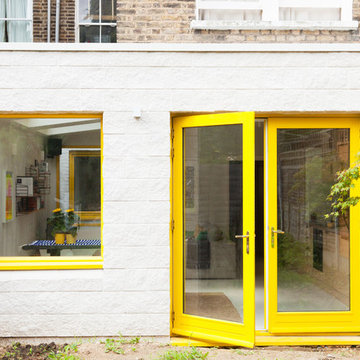
Megan Taylor
На фото: маленький, одноэтажный дом в современном стиле с облицовкой из бетона и плоской крышей для на участке и в саду с
На фото: маленький, одноэтажный дом в современном стиле с облицовкой из бетона и плоской крышей для на участке и в саду с
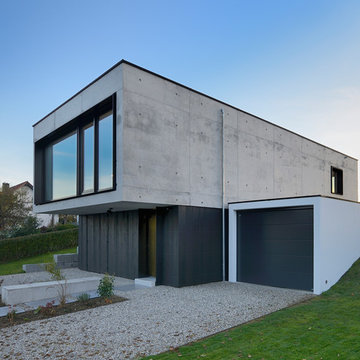
Michael Christian Peters
На фото: маленький, двухэтажный, черный дом в современном стиле с облицовкой из бетона для на участке и в саду
На фото: маленький, двухэтажный, черный дом в современном стиле с облицовкой из бетона для на участке и в саду
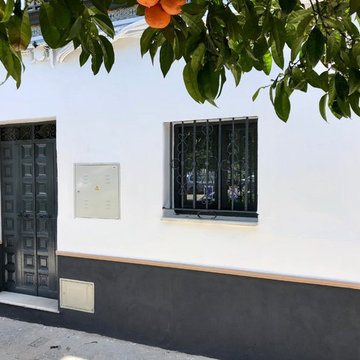
Foto de la fachada principal de la vivienda.
Proyecto de búsqueda, compra, rehabilitación, planificación y diseño de espacios de antigua casa sevillana para convertirla en tres apartamentos independientes para estudiantes. Coste total del proyecto llave en mano: 150.000€ (Todo incluido: compra, impuestos, obra, mobiliario…)

Just a few miles south of the Deer Valley ski resort is Brighton Estates, a community with summer vehicle access that requires a snowmobile or skis in the winter. This tiny cabin is just under 1000 SF of conditioned space and serves its outdoor enthusiast family year round. No space is wasted and the structure is designed to stand the harshest of storms.
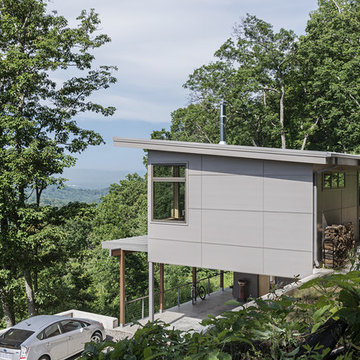
This modern passive solar residence sits on five acres of steep mountain land with great views looking down the Beaverdam Valley in Asheville, North Carolina. The house is on a south-facing slope that allowed the owners to build the energy efficient, passive solar house they had been dreaming of. Our clients were looking for decidedly modern architecture with a low maintenance exterior and a clean-lined and comfortable interior. We developed a light and neutral interior palette that provides a simple backdrop to highlight an extensive family art collection and eclectic mix of antique and modern furniture.
Builder: Standing Stone Builders
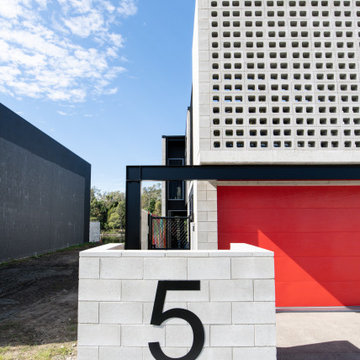
Источник вдохновения для домашнего уюта: маленький таунхаус в стиле лофт с облицовкой из бетона для на участке и в саду

The house is located on a hillside overlooking the Colorado River and mountains beyond. It is designed for a young couple with two children, and grandparents who come to visit and stay for certain period of time.
The house consists of a L shaped two-story volume connected by a one-story base. A courtyard with a reflection pool is located in the heart of the house, bringing daylight and fresh air into the surrounding rooms. The main living areas are positioned on the south end and open up for sunlight and uninterrupted views out to the mountains. Outside the dining and living rooms is a covered terrace with a fire place on one end, a place to get directly connected with natural surroundings.
Wood screens are located at along windows and the terrace facing south, the screens can move to different positions to block unwanted sun light at different time of the day. The house is mainly made of concrete with large glass windows and sliding doors that bring in daylight and permit natural ventilation.
The design intends to create a structure that people can perceive and appreciate both the “raw” nature outside the house: the mountain, the river and the trees, and also the “abstract” natural phenomena filtered through the structure, such as the reflection pool, the sound of rain water dropping into the pool, the light and shadow play by the sun penetrating through the windows, and the wind flowing through the space.

狭小敷地の2世帯住宅
Photo by 大島勝寛 跳ね出し見上げ
コンクリート打放しで建てた建売住宅の建て替え
狭小敷地の2世帯住宅
На фото: маленький, трехэтажный, серый частный загородный дом в стиле модернизм с облицовкой из бетона и металлической крышей для на участке и в саду
На фото: маленький, трехэтажный, серый частный загородный дом в стиле модернизм с облицовкой из бетона и металлической крышей для на участке и в саду
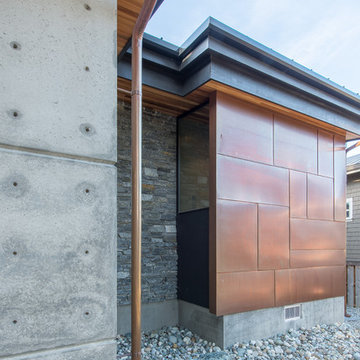
Photography by Lucas Henning.
Пример оригинального дизайна: маленький, одноэтажный, серый частный загородный дом в стиле модернизм с облицовкой из бетона, односкатной крышей и металлической крышей для на участке и в саду
Пример оригинального дизайна: маленький, одноэтажный, серый частный загородный дом в стиле модернизм с облицовкой из бетона, односкатной крышей и металлической крышей для на участке и в саду
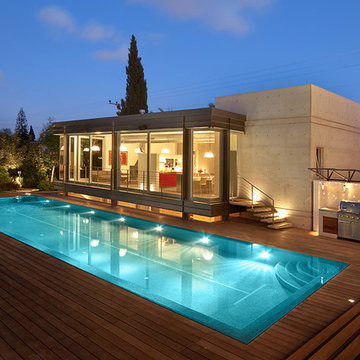
villa. architect : dror barda (drorbarda.com)
Идея дизайна: маленький, одноэтажный дом в стиле модернизм с облицовкой из бетона для на участке и в саду
Идея дизайна: маленький, одноэтажный дом в стиле модернизм с облицовкой из бетона для на участке и в саду

Crystal Imaging Photography
На фото: маленький, трехэтажный, бежевый многоквартирный дом в современном стиле с облицовкой из бетона, плоской крышей и черепичной крышей для на участке и в саду
На фото: маленький, трехэтажный, бежевый многоквартирный дом в современном стиле с облицовкой из бетона, плоской крышей и черепичной крышей для на участке и в саду

The Silvertree residence by Tucson Architects Secrest Architecture is a study in how a small, dated, closed in and inwardly focused residence can be revived into an inspiring modern space that interacts with the outdoors.
Secrest Architecture LLC
Красивые маленькие дома с облицовкой из бетона для на участке и в саду – 394 фото фасадов
1