Красивые маленькие дома для на участке и в саду – 10 фото фасадов
Сортировать:
Бюджет
Сортировать:Популярное за сегодня
1 - 10 из 10 фото
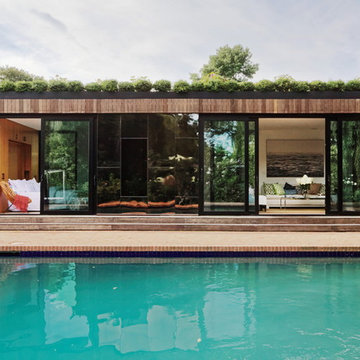
Genevieve Garrupo
Источник вдохновения для домашнего уюта: одноэтажный, деревянный, маленький, коричневый дом в современном стиле с плоской крышей для на участке и в саду
Источник вдохновения для домашнего уюта: одноэтажный, деревянный, маленький, коричневый дом в современном стиле с плоской крышей для на участке и в саду
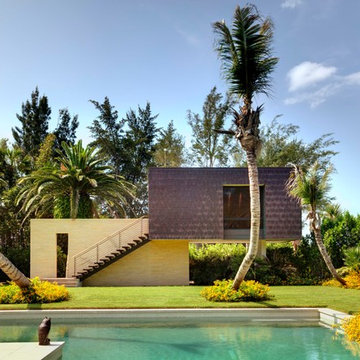
Greg Wilson
Стильный дизайн: маленький, двухэтажный дом в современном стиле с комбинированной облицовкой для на участке и в саду - последний тренд
Стильный дизайн: маленький, двухэтажный дом в современном стиле с комбинированной облицовкой для на участке и в саду - последний тренд

Charles Hilton Architects, Robert Benson Photography
From grand estates, to exquisite country homes, to whole house renovations, the quality and attention to detail of a "Significant Homes" custom home is immediately apparent. Full time on-site supervision, a dedicated office staff and hand picked professional craftsmen are the team that take you from groundbreaking to occupancy. Every "Significant Homes" project represents 45 years of luxury homebuilding experience, and a commitment to quality widely recognized by architects, the press and, most of all....thoroughly satisfied homeowners. Our projects have been published in Architectural Digest 6 times along with many other publications and books. Though the lion share of our work has been in Fairfield and Westchester counties, we have built homes in Palm Beach, Aspen, Maine, Nantucket and Long Island.
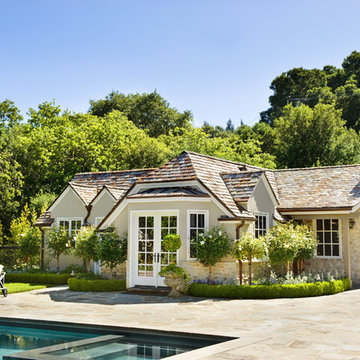
Builder: Markay Johnson Construction
visit: www.mjconstruction.com
Project Details:
Located on a beautiful corner lot of just over one acre, this sumptuous home presents Country French styling – with leaded glass windows, half-timber accents, and a steeply pitched roof finished in varying shades of slate. Completed in 2006, the home is magnificently appointed with traditional appeal and classic elegance surrounding a vast center terrace that accommodates indoor/outdoor living so easily. Distressed walnut floors span the main living areas, numerous rooms are accented with a bowed wall of windows, and ceilings are architecturally interesting and unique. There are 4 additional upstairs bedroom suites with the convenience of a second family room, plus a fully equipped guest house with two bedrooms and two bathrooms. Equally impressive are the resort-inspired grounds, which include a beautiful pool and spa just beyond the center terrace and all finished in Connecticut bluestone. A sport court, vast stretches of level lawn, and English gardens manicured to perfection complete the setting.
Photographer: Bernard Andre Photography
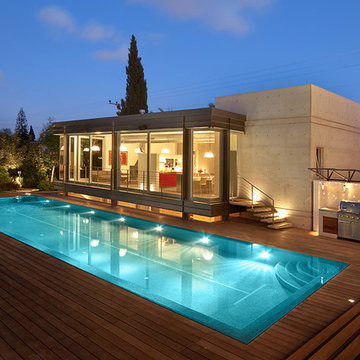
villa. architect : dror barda (drorbarda.com)
Идея дизайна: маленький, одноэтажный дом в стиле модернизм с облицовкой из бетона для на участке и в саду
Идея дизайна: маленький, одноэтажный дом в стиле модернизм с облицовкой из бетона для на участке и в саду
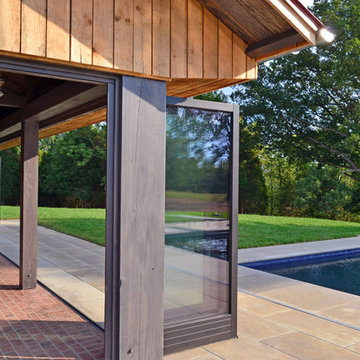
Tektoniks Architects: Architects of Record / Kitchen Design
Shadley Associates: Prime Consultant and Project Designer
Photo Credits: JP Shadley - Shadley Associates

The Pool House was pushed against the pool, preserving the lot and creating a dynamic relationship between the 2 elements. A glass garage door was used to open the interior onto the pool.
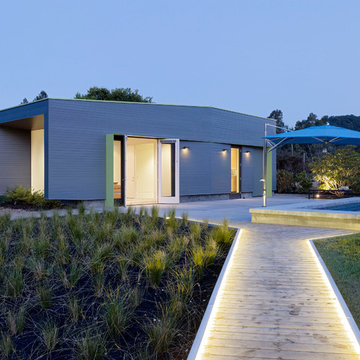
Matthew Millman
Свежая идея для дизайна: маленький, одноэтажный, серый дом в современном стиле с облицовкой из металла и плоской крышей для на участке и в саду - отличное фото интерьера
Свежая идея для дизайна: маленький, одноэтажный, серый дом в современном стиле с облицовкой из металла и плоской крышей для на участке и в саду - отличное фото интерьера
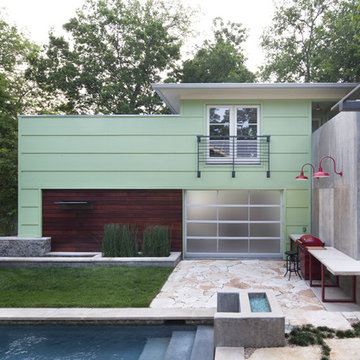
Photography by Whit Preston
Идея дизайна: маленький, двухэтажный, зеленый дом в современном стиле для на участке и в саду
Идея дизайна: маленький, двухэтажный, зеленый дом в современном стиле для на участке и в саду
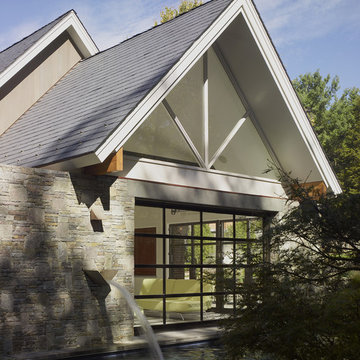
The Pool House was pushed against the pool, preserving the lot and creating a dynamic relationship between the 2 elements. A glass garage door was used to open the interior onto the pool.
Красивые маленькие дома для на участке и в саду – 10 фото фасадов
1