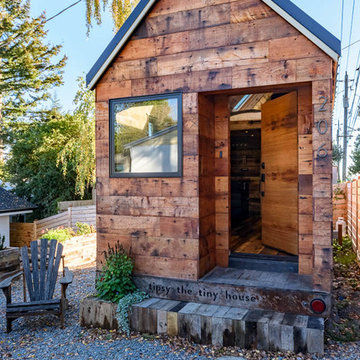Красивые маленькие дома для на участке и в саду – 23 176 фото фасадов
Сортировать:
Бюджет
Сортировать:Популярное за сегодня
141 - 160 из 23 176 фото
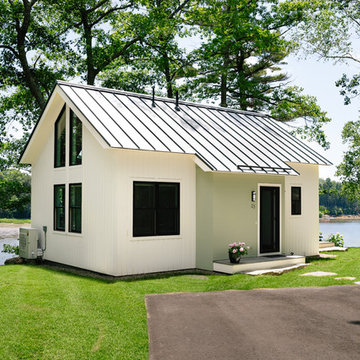
Integrity from Marvin Windows and Doors open this tiny house up to a larger-than-life ocean view.
Идея дизайна: маленький, двухэтажный, белый частный загородный дом в стиле кантри с металлической крышей и двускатной крышей для на участке и в саду
Идея дизайна: маленький, двухэтажный, белый частный загородный дом в стиле кантри с металлической крышей и двускатной крышей для на участке и в саду
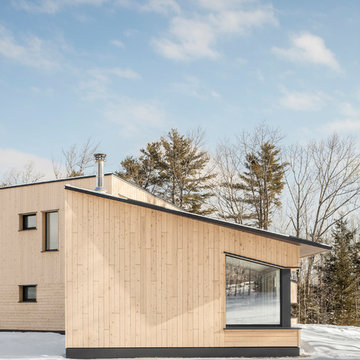
We created an almost crystalline form that reflected the push and pull of the most important factors on the site: views directly to the NNW, an approach from the ESE, and of course, sun from direct south. To keep the size modest, we peeled away the excess spaces and scaled down any rooms that desired intimacy (the bedrooms) or did not require height (the pool room).
Photographer credit: Irvin Serrano

Ray Schram
На фото: маленький, одноэтажный, черный мини дом в современном стиле с вальмовой крышей для на участке и в саду
На фото: маленький, одноэтажный, черный мини дом в современном стиле с вальмовой крышей для на участке и в саду
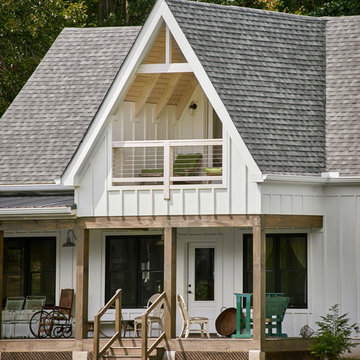
Bruce Cole Photography
Стильный дизайн: маленький, белый частный загородный дом в стиле кантри с двускатной крышей и крышей из гибкой черепицы для на участке и в саду - последний тренд
Стильный дизайн: маленький, белый частный загородный дом в стиле кантри с двускатной крышей и крышей из гибкой черепицы для на участке и в саду - последний тренд

Sunny Daze Photography
Свежая идея для дизайна: маленький, одноэтажный, серый частный загородный дом в стиле кантри с комбинированной облицовкой, двускатной крышей и крышей из гибкой черепицы для на участке и в саду - отличное фото интерьера
Свежая идея для дизайна: маленький, одноэтажный, серый частный загородный дом в стиле кантри с комбинированной облицовкой, двускатной крышей и крышей из гибкой черепицы для на участке и в саду - отличное фото интерьера

Shou Sugi Ban black charred larch boards provide the outer skin of this extension to an existing rear closet wing. The charred texture of the cladding was chosen to complement the traditional London Stock brick on the rear facade.
Frameless glass doors supplied and installed by FGC: www.fgc.co.uk
Photos taken by Radu Palicia, London based photographer
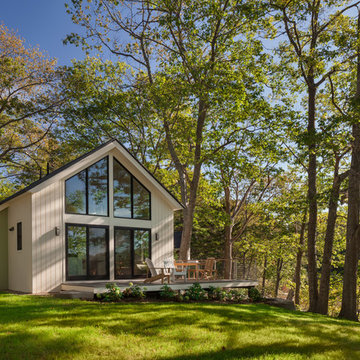
Facing to the South the gable end contains a 2 story wall of glass that brings in light for the entire home. The windows and doors on this house are Marvin Integrity Wood-Ultrex units with a ebony exterior. The siding used on this house is a poly-fly ash material manufactured by Boral. For the vertical siding a channel groove pattern was chosen and at the entry (green) a ship-lap pattern. The decking is a composite product from Fiberon with a cable rail system at one end. All the products on the exterior were chosen in part because of their low maintenance qualities.
Photography by Anthony Crisafulli Photography

Пример оригинального дизайна: маленький, двухэтажный, деревянный, разноцветный частный загородный дом в скандинавском стиле с полувальмовой крышей и крышей из гибкой черепицы для на участке и в саду

Источник вдохновения для домашнего уюта: маленький, двухэтажный, деревянный, синий дом в стиле кантри с двускатной крышей и крышей из гибкой черепицы для на участке и в саду

Свежая идея для дизайна: маленький, двухэтажный, бежевый таунхаус в стиле неоклассика (современная классика) с комбинированной облицовкой, полувальмовой крышей и крышей из гибкой черепицы для на участке и в саду - отличное фото интерьера

This picture gives you an idea how the garage, main house, and ADU are arranged on the property. Our goal was to minimize the impact to the backyard, maximize privacy of each living space from one another, maximize light for each building, etc. One way in which we were able to accomplish that was building the ADU slab on grade to keep it as low to the ground as possible and minimize it's solar footprint on the property. Cutting up the roof not only made it more interesting from the house above but also helped with solar footprint. The garage was reduced in length by about 8' to accommodate the ADU. A separate laundry is located just inside the back man-door to the garage for the ADU and for easy washing of outdoor gear.
Anna Campbell Photography
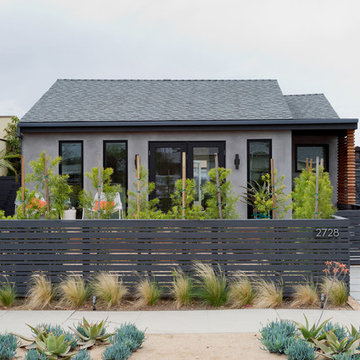
Front Facade
Пример оригинального дизайна: маленький, одноэтажный, серый частный загородный дом в стиле модернизм с облицовкой из цементной штукатурки, двускатной крышей и крышей из гибкой черепицы для на участке и в саду
Пример оригинального дизайна: маленький, одноэтажный, серый частный загородный дом в стиле модернизм с облицовкой из цементной штукатурки, двускатной крышей и крышей из гибкой черепицы для на участке и в саду

На фото: маленький, деревянный, зеленый, одноэтажный мини дом в классическом стиле с двускатной крышей и металлической крышей для на участке и в саду
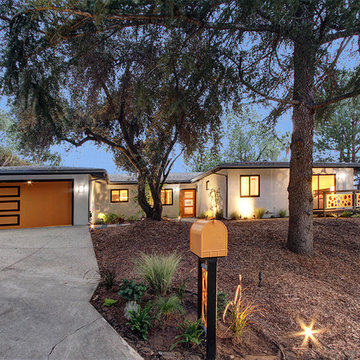
Dynamic Exterior with fun Garage and Circle Railings
Идея дизайна: одноэтажный, белый, маленький частный загородный дом в стиле ретро с облицовкой из цементной штукатурки, вальмовой крышей и крышей из гибкой черепицы для на участке и в саду
Идея дизайна: одноэтажный, белый, маленький частный загородный дом в стиле ретро с облицовкой из цементной штукатурки, вальмовой крышей и крышей из гибкой черепицы для на участке и в саду
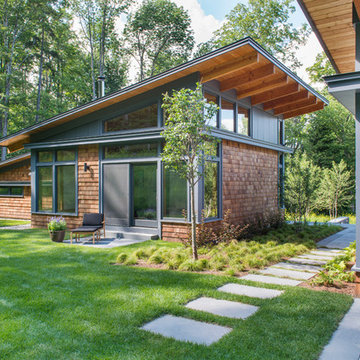
This house is discreetly tucked into its wooded site in the Mad River Valley near the Sugarbush Resort in Vermont. The soaring roof lines complement the slope of the land and open up views though large windows to a meadow planted with native wildflowers. The house was built with natural materials of cedar shingles, fir beams and native stone walls. These materials are complemented with innovative touches including concrete floors, composite exterior wall panels and exposed steel beams. The home is passively heated by the sun, aided by triple pane windows and super-insulated walls.
Photo by: Nat Rea Photography
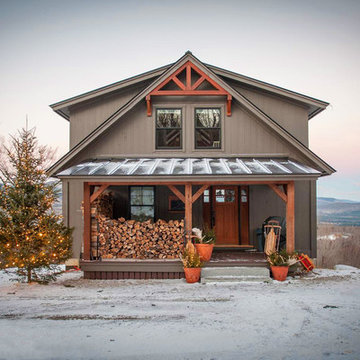
Moose Ridge Lodge at holiday time.
Идея дизайна: маленький, двухэтажный, деревянный, серый дом в стиле рустика с двускатной крышей для на участке и в саду
Идея дизайна: маленький, двухэтажный, деревянный, серый дом в стиле рустика с двускатной крышей для на участке и в саду
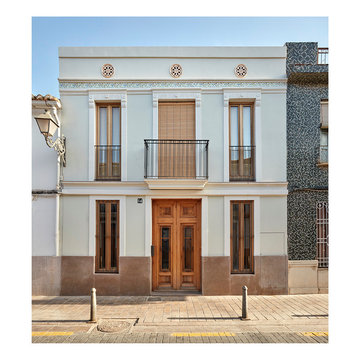
Rehabilitación integral de una vivienda entre medianeras en la c/ Alagret 14 del barrio Benimaclet, Valencia
Свежая идея для дизайна: маленький, двухэтажный, синий дом в классическом стиле с комбинированной облицовкой и плоской крышей для на участке и в саду - отличное фото интерьера
Свежая идея для дизайна: маленький, двухэтажный, синий дом в классическом стиле с комбинированной облицовкой и плоской крышей для на участке и в саду - отличное фото интерьера

An updated look for the new porch
На фото: маленький, двухэтажный, бежевый дом в викторианском стиле с облицовкой из ЦСП и мансардной крышей для на участке и в саду с
На фото: маленький, двухэтажный, бежевый дом в викторианском стиле с облицовкой из ЦСП и мансардной крышей для на участке и в саду с
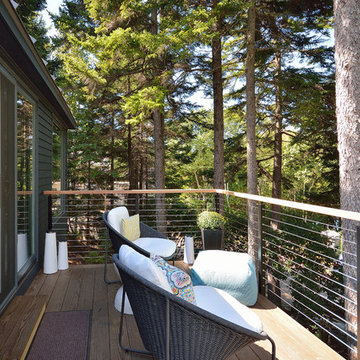
David Matero
Идея дизайна: маленький, одноэтажный, деревянный, черный дом в современном стиле с двускатной крышей для на участке и в саду
Идея дизайна: маленький, одноэтажный, деревянный, черный дом в современном стиле с двускатной крышей для на участке и в саду
Красивые маленькие дома для на участке и в саду – 23 176 фото фасадов
8
