Красивые маленькие дома для на участке и в саду – 720 белые фото фасадов
Сортировать:
Бюджет
Сортировать:Популярное за сегодня
1 - 20 из 720 фото
1 из 3

Источник вдохновения для домашнего уюта: деревянный, синий, маленький, одноэтажный частный загородный дом в стиле неоклассика (современная классика) с мансардной крышей и крышей из гибкой черепицы для на участке и в саду

This cozy lake cottage skillfully incorporates a number of features that would normally be restricted to a larger home design. A glance of the exterior reveals a simple story and a half gable running the length of the home, enveloping the majority of the interior spaces. To the rear, a pair of gables with copper roofing flanks a covered dining area that connects to a screened porch. Inside, a linear foyer reveals a generous staircase with cascading landing. Further back, a centrally placed kitchen is connected to all of the other main level entertaining spaces through expansive cased openings. A private study serves as the perfect buffer between the homes master suite and living room. Despite its small footprint, the master suite manages to incorporate several closets, built-ins, and adjacent master bath complete with a soaker tub flanked by separate enclosures for shower and water closet. Upstairs, a generous double vanity bathroom is shared by a bunkroom, exercise space, and private bedroom. The bunkroom is configured to provide sleeping accommodations for up to 4 people. The rear facing exercise has great views of the rear yard through a set of windows that overlook the copper roof of the screened porch below.
Builder: DeVries & Onderlinde Builders
Interior Designer: Vision Interiors by Visbeen
Photographer: Ashley Avila Photography
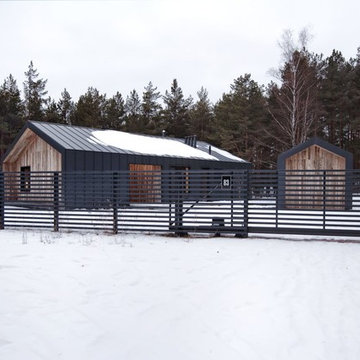
INT2 architecture
Пример оригинального дизайна: маленький, одноэтажный, деревянный, черный частный загородный дом с двускатной крышей и металлической крышей для на участке и в саду
Пример оригинального дизайна: маленький, одноэтажный, деревянный, черный частный загородный дом с двускатной крышей и металлической крышей для на участке и в саду

Gates on each end to enable cleaning.
Стильный дизайн: маленький, одноэтажный, серый частный загородный дом в стиле кантри с комбинированной облицовкой, односкатной крышей и крышей из смешанных материалов для на участке и в саду - последний тренд
Стильный дизайн: маленький, одноэтажный, серый частный загородный дом в стиле кантри с комбинированной облицовкой, односкатной крышей и крышей из смешанных материалов для на участке и в саду - последний тренд

Welcome to our beautiful, brand-new Laurel A single module suite. The Laurel A combines flexibility and style in a compact home at just 504 sq. ft. With one bedroom, one full bathroom, and an open-concept kitchen with a breakfast bar and living room with an electric fireplace, the Laurel Suite A is both cozy and convenient. Featuring vaulted ceilings throughout and plenty of windows, it has a bright and spacious feel inside.
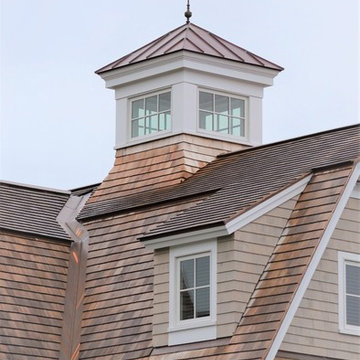
Entertaining, relaxing and enjoying life…this spectacular pool house sits on the water’s edge, built on piers and takes full advantage of Long Island Sound views. An infinity pool with hot tub and trellis with a built in misting system to keep everyone cool and relaxed all summer long!
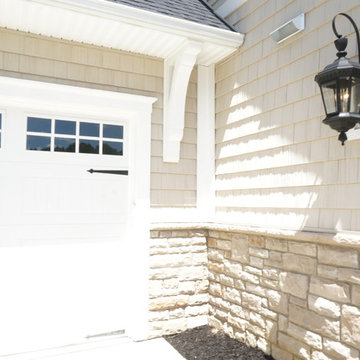
Laura of Pembroke, Inc.
Пример оригинального дизайна: двухэтажный, бежевый, маленький дом в стиле кантри с облицовкой из винила для на участке и в саду
Пример оригинального дизайна: двухэтажный, бежевый, маленький дом в стиле кантри с облицовкой из винила для на участке и в саду

Scott Amundson
Источник вдохновения для домашнего уюта: маленький, одноэтажный, деревянный, коричневый дом из бревен в стиле рустика с двускатной крышей для на участке и в саду
Источник вдохновения для домашнего уюта: маленький, одноэтажный, деревянный, коричневый дом из бревен в стиле рустика с двускатной крышей для на участке и в саду

Идея дизайна: маленький, двухэтажный, деревянный, зеленый частный загородный дом в стиле кантри с двускатной крышей и крышей из гибкой черепицы для на участке и в саду

Источник вдохновения для домашнего уюта: маленький, двухэтажный, белый частный загородный дом в стиле кантри с облицовкой из металла, двускатной крышей, металлической крышей и отделкой доской с нащельником для на участке и в саду
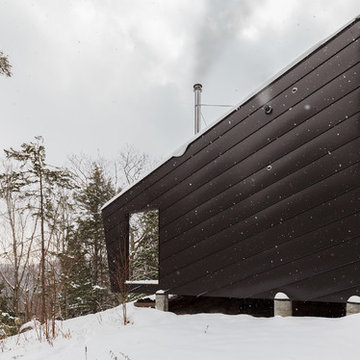
A weekend getaway / ski chalet for a young Boston family.
24ft. wide, sliding window-wall by Architectural Openings. Photos by Matt Delphenich
Пример оригинального дизайна: маленький, двухэтажный, коричневый частный загородный дом в стиле модернизм с облицовкой из металла, односкатной крышей и металлической крышей для на участке и в саду
Пример оригинального дизайна: маленький, двухэтажный, коричневый частный загородный дом в стиле модернизм с облицовкой из металла, односкатной крышей и металлической крышей для на участке и в саду

this roof access is developed like a doorway to the ceiling of the central room of a dwelling, framing views directly to heaven. This thin opening now allows a large amount of light and clarity to enter the dining room and the central circulation area, which are very dark before the work is done.
A new openwork staircase with central stringer and solid oak steps extends the original staircase to the new roof exit along an existing brick wall highlighted by the lightness of this contemporary interior addition. In an intervention approach respectful of the existing, the original moldings and ceiling ornaments have been modified to integrate with the new design.
The staircase ends on a clear and generous reading space despite the constraints of area of the municipality for access to the roof (15m ²). This space opens onto a roof terrace and a panorama from the Olympic Stadium to Mount Royal.
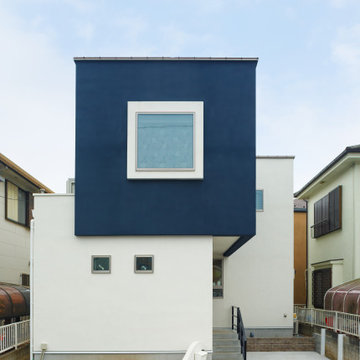
キューブを組み合わせた立体的なモダンテイストの外観。スクエアの窓は、まるで絵画を飾り付けたようです。2階の外壁をネイビー、1階を白壁にすることで浮遊感を持たせたデザインです。
Стильный дизайн: маленький, двухэтажный, белый частный загородный дом в скандинавском стиле с плоской крышей и металлической крышей для на участке и в саду - последний тренд
Стильный дизайн: маленький, двухэтажный, белый частный загородный дом в скандинавском стиле с плоской крышей и металлической крышей для на участке и в саду - последний тренд
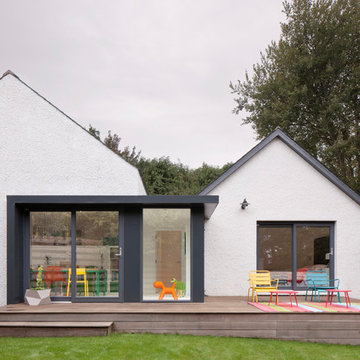
Extension to existing steading linking the existing living spaces with a new master bedroom in the converted garage.
Photography:
David Barbour Photography
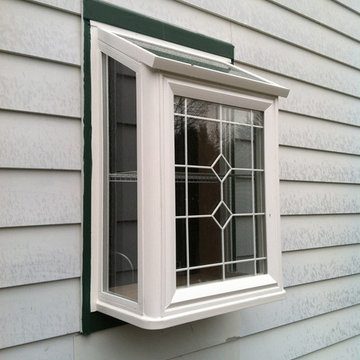
Пример оригинального дизайна: маленький, белый частный загородный дом в стиле кантри с облицовкой из винила для на участке и в саду
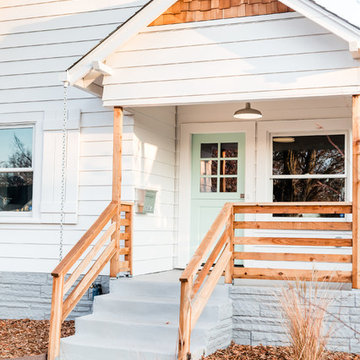
Stephanie Russo Photography
Свежая идея для дизайна: маленький, одноэтажный, белый частный загородный дом в стиле кантри с комбинированной облицовкой, двускатной крышей и крышей из гибкой черепицы для на участке и в саду - отличное фото интерьера
Свежая идея для дизайна: маленький, одноэтажный, белый частный загородный дом в стиле кантри с комбинированной облицовкой, двускатной крышей и крышей из гибкой черепицы для на участке и в саду - отличное фото интерьера
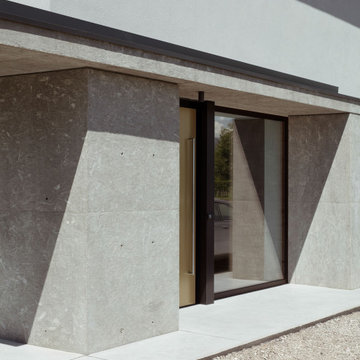
Свежая идея для дизайна: маленький, двухэтажный, серый частный загородный дом в стиле модернизм с облицовкой из бетона, двускатной крышей, черепичной крышей и черной крышей для на участке и в саду - отличное фото интерьера

Стильный дизайн: маленький, одноэтажный, кирпичный, белый частный загородный дом в современном стиле с двускатной крышей и металлической крышей для на участке и в саду - последний тренд
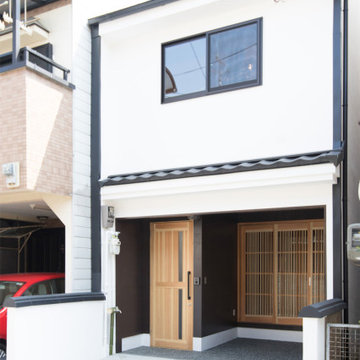
外壁には漆喰を使い、建具格子で和モダンな印象です。
Идея дизайна: маленький, двухэтажный, белый частный загородный дом с черепичной крышей, серой крышей и облицовкой из цементной штукатурки для на участке и в саду
Идея дизайна: маленький, двухэтажный, белый частный загородный дом с черепичной крышей, серой крышей и облицовкой из цементной штукатурки для на участке и в саду
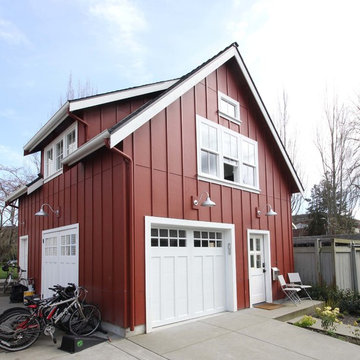
This backyard cottage is a neighborhood gathering space. The ground floor opens up to the alley and yard for impromptu get togethers in addition to serving a ballet studio. The 2nd floor features a 1 bedroom apartment.
Красивые маленькие дома для на участке и в саду – 720 белые фото фасадов
1