Красивые маленькие, деревянные дома для на участке и в саду – 6 303 фото фасадов
Сортировать:
Бюджет
Сортировать:Популярное за сегодня
1 - 20 из 6 303 фото

A uniform and cohesive look adds simplicity to the overall aesthetic, supporting the minimalist design. The A5s is Glo’s slimmest profile, allowing for more glass, less frame, and wider sightlines. The concealed hinge creates a clean interior look while also providing a more energy-efficient air-tight window. The increased performance is also seen in the triple pane glazing used in both series. The windows and doors alike provide a larger continuous thermal break, multiple air seals, high-performance spacers, Low-E glass, and argon filled glazing, with U-values as low as 0.20. Energy efficiency and effortless minimalism create a breathtaking Scandinavian-style remodel.

Свежая идея для дизайна: маленький, деревянный, коричневый, трехэтажный дом в стиле рустика с двускатной крышей для на участке и в саду - отличное фото интерьера

Paul Vu Photographer
www.paulvuphotographer.com
Идея дизайна: маленький, одноэтажный, деревянный, коричневый частный загородный дом в стиле рустика с односкатной крышей и металлической крышей для на участке и в саду
Идея дизайна: маленький, одноэтажный, деревянный, коричневый частный загородный дом в стиле рустика с односкатной крышей и металлической крышей для на участке и в саду

Идея дизайна: маленький, двухэтажный, деревянный, бежевый дом в морском стиле для на участке и в саду

Classic style meets master craftsmanship in every Tekton CA custom Accessory Dwelling Unit - ADU - new home build or renovation. This home represents the style and craftsmanship you can expect from our expert team. Our founders have over 100 years of combined experience bringing dreams to life!

This gracious patio is just outside the kitchen dutch door, allowing easy access to the barbeque. The peaked roof forms one axis of the vaulted ceiling over the kitchen and living room. A Kumquat tree in the glossy black Jay Scotts Valencia Round Planter provides visual interest and shade for the window as the sun goes down. In the foreground is a Redbud tree, which offers changing colors throughout the season and tiny purple buds in the spring.

modern house made of two repurposed shipping containers
Свежая идея для дизайна: маленький, двухэтажный, деревянный, разноцветный дом из контейнеров, из контейнеров в стиле модернизм с плоской крышей и крышей из смешанных материалов для на участке и в саду - отличное фото интерьера
Свежая идея для дизайна: маленький, двухэтажный, деревянный, разноцветный дом из контейнеров, из контейнеров в стиле модернизм с плоской крышей и крышей из смешанных материалов для на участке и в саду - отличное фото интерьера
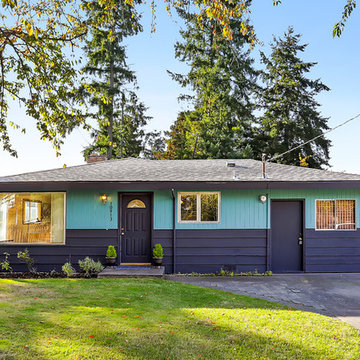
christophe servieres Shot2Sell
На фото: маленький, одноэтажный, деревянный, синий частный загородный дом в стиле ретро с крышей из гибкой черепицы для на участке и в саду
На фото: маленький, одноэтажный, деревянный, синий частный загородный дом в стиле ретро с крышей из гибкой черепицы для на участке и в саду
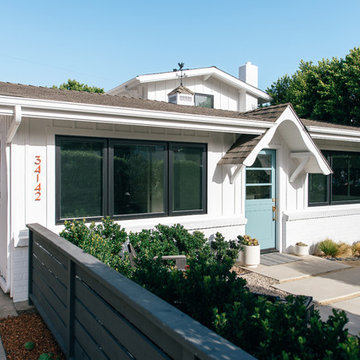
at the front exterior entry, board and batten and painted brick, contrast with black windows, fencing and hint at the contemporary renovation at the interior
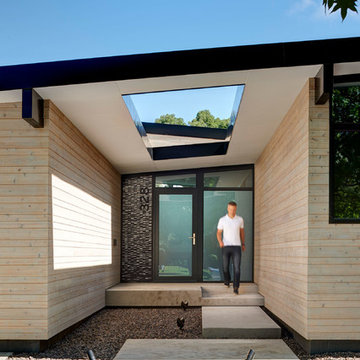
Photo: Cameron Campbell Integrated Studio
На фото: маленький, двухэтажный, деревянный частный загородный дом в стиле ретро для на участке и в саду
На фото: маленький, двухэтажный, деревянный частный загородный дом в стиле ретро для на участке и в саду

marc Torra www.fragments.cat
Пример оригинального дизайна: маленький, одноэтажный, деревянный, бежевый мини дом в современном стиле с плоской крышей для на участке и в саду
Пример оригинального дизайна: маленький, одноэтажный, деревянный, бежевый мини дом в современном стиле с плоской крышей для на участке и в саду

На фото: маленький, одноэтажный, деревянный, белый частный загородный дом в стиле кантри с металлической крышей для на участке и в саду
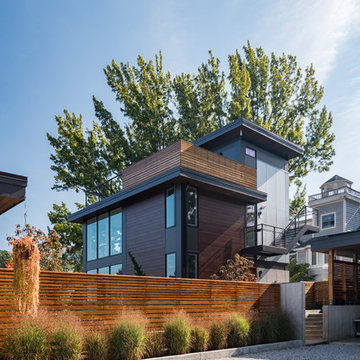
A couple wanted a weekend retreat without spending a majority of their getaway in an automobile. Therefore, a lot was purchased along the Rocky River with the vision of creating a nearby escape less than five miles away from their home. This 1,300 sf 24’ x 24’ dwelling is divided into a four square quadrant with the goal to create a variety of interior and exterior experiences while maintaining a rather small footprint.
Typically, when going on a weekend retreat one has the drive time to decompress. However, without this, the goal was to create a procession from the car to the house to signify such change of context. This concept was achieved through the use of a wood slatted screen wall which must be passed through. After winding around a collection of poured concrete steps and walls one comes to a wood plank bridge and crosses over a Japanese garden leaving all the stresses of the daily world behind.
The house is structured around a nine column steel frame grid, which reinforces the impression one gets of the four quadrants. The two rear quadrants intentionally house enclosed program space but once passed through, the floor plan completely opens to long views down to the mouth of the river into Lake Erie.
On the second floor the four square grid is stacked with one quadrant removed for the two story living area on the first floor to capture heightened views down the river. In a move to create complete separation there is a one quadrant roof top office with surrounding roof top garden space. The rooftop office is accessed through a unique approach by exiting onto a steel grated staircase which wraps up the exterior facade of the house. This experience provides an additional retreat within their weekend getaway, and serves as the apex of the house where one can completely enjoy the views of Lake Erie disappearing over the horizon.
Visually the house extends into the riverside site, but the four quadrant axis also physically extends creating a series of experiences out on the property. The Northeast kitchen quadrant extends out to become an exterior kitchen & dining space. The two-story Northwest living room quadrant extends out to a series of wrap around steps and lounge seating. A fire pit sits in this quadrant as well farther out in the lawn. A fruit and vegetable garden sits out in the Southwest quadrant in near proximity to the shed, and the entry sequence is contained within the Southeast quadrant extension. Internally and externally the whole house is organized in a simple and concise way and achieves the ultimate goal of creating many different experiences within a rationally sized footprint.
Photo: Sergiu Stoian
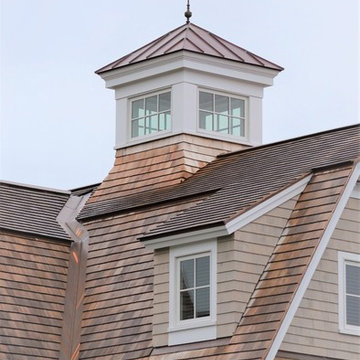
Entertaining, relaxing and enjoying life…this spectacular pool house sits on the water’s edge, built on piers and takes full advantage of Long Island Sound views. An infinity pool with hot tub and trellis with a built in misting system to keep everyone cool and relaxed all summer long!
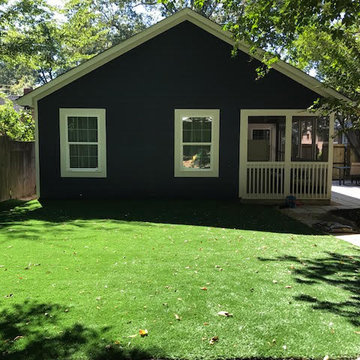
Пример оригинального дизайна: маленький, одноэтажный, деревянный, черный частный загородный дом в стиле неоклассика (современная классика) с двускатной крышей и крышей из гибкой черепицы для на участке и в саду

На фото: маленький, деревянный, зеленый, одноэтажный мини дом в классическом стиле с двускатной крышей и металлической крышей для на участке и в саду
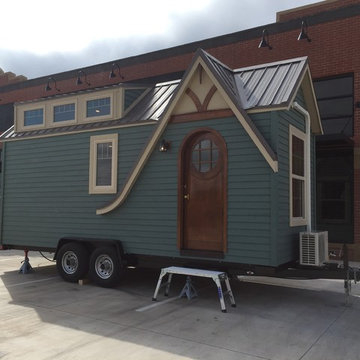
Tiny House project by Odyssey Leadership academy. We got to stage the interior before a tour around the OKC metro. The house was auctioned off with the proceeds going to the school.

We used the timber frame of a century old barn to build this rustic modern house. The barn was dismantled, and reassembled on site. Inside, we designed the home to showcase as much of the original timber frame as possible.
Photography by Todd Crawford

Qualitativ hochwertiger Wohnraum auf sehr kompakter Fläche. Die Häuser werden in einer Fabrik gefertigt, zusammengebaut und eingerichtet und anschließend bezugsfertig ausgeliefert. Egal ob als Wochenendhaus im Grünen, als Anbau oder vollwertiges Eigenheim.
Foto: Dmitriy Yagovkin.
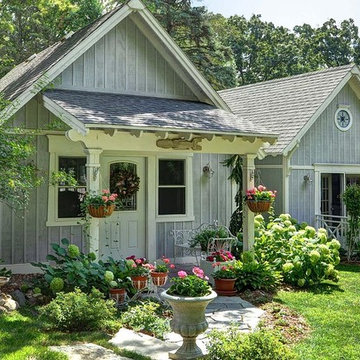
Twin Pines Enchanted Cottage Adorned With Perennial Gardens, Flagstone Walkway, Corbels & Stained Glass Window
Свежая идея для дизайна: маленький, одноэтажный, деревянный, серый дом в стиле кантри для на участке и в саду - отличное фото интерьера
Свежая идея для дизайна: маленький, одноэтажный, деревянный, серый дом в стиле кантри для на участке и в саду - отличное фото интерьера
Красивые маленькие, деревянные дома для на участке и в саду – 6 303 фото фасадов
1